190 Northside Drive, Jasper, GA 30143
Local realty services provided by:Better Homes and Gardens Real Estate Metro Brokers
Listed by:adina elfaituri
Office:remax town & country - ellijay
MLS#:419854
Source:NEG
Price summary
- Price:$349,888
- Price per sq. ft.:$288.69
About this home
Small Town Charm! Completely Remodeled Craftsman Farmhouse that's furnished. Everything is NEW in this stunning, 3-bedroom, 2-bath home that perfectly blends modern updates with timeless farmhouse character. Step inside and fall in love with the tongue-and-groove wood ceilings throughout, cozy gas log brick fireplace, and Mountain Views from your welcoming front porch. The home features a beautifully remodeled kitchen with soft-close cabinetry including pantry, granite countertops, and brand-new stainless-steel appliances — a true chef's delight! The spacious walk-in laundry room provides additional storage and convenience. Primary suite offers a luxurious retreat with a floor-to-ceiling tiled shower and a double-sink granite vanity. Outside, the property shines with majestic oak trees, a level yard, and a large cleared backyard that's perfect for entertaining, gardening, pets or relaxing around the firepit area. Enjoy peace of mind with all new major systems: New architectural shingle roof, New HVAC system, New electrical(wired for whole house generator), New plumbing, New water heater, New doors, New windows, New finishes and fixtures throughout. Located just minutes from charming downtown- shops, dining, wineries, breweries and minutes from main grocery stores. This home offers the ideal blend of modern comfort and small-town charm. It's ready for you to call it HOME!
Contact an agent
Home facts
- Listing ID #:419854
- Updated:October 24, 2025 at 09:48 PM
Rooms and interior
- Bedrooms:3
- Total bathrooms:2
- Full bathrooms:2
- Living area:1,212 sq. ft.
Heating and cooling
- Cooling:Electric
- Heating:Central, Electric
Structure and exterior
- Roof:Shingle
- Building area:1,212 sq. ft.
- Lot area:0.44 Acres
Utilities
- Water:Public
- Sewer:Septic Tank
Finances and disclosures
- Price:$349,888
- Price per sq. ft.:$288.69
New listings near 190 Northside Drive
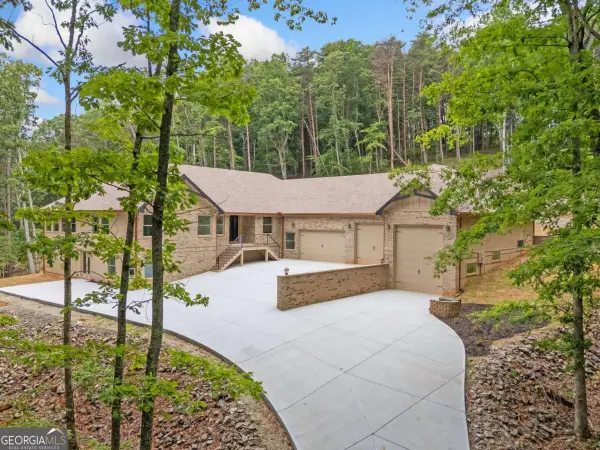 $1,099,000Active4 beds 4 baths
$1,099,000Active4 beds 4 baths532 Vista View Parkway, Jasper, GA 30143
MLS# 10559454Listed by: Century 21 Lindsey & Pauley- Open Sun, 2 to 3:30pmNew
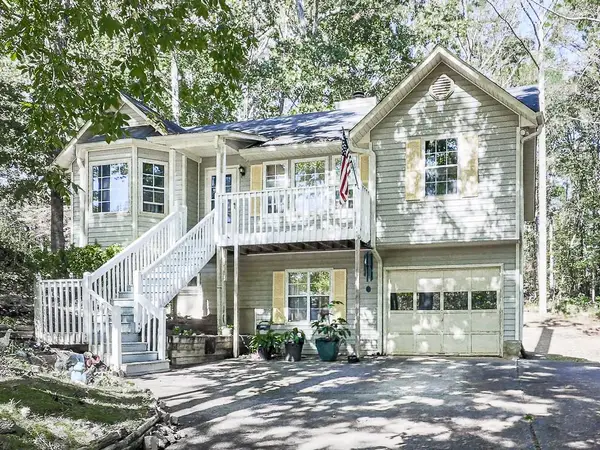 $315,000Active5 beds 3 baths2,370 sq. ft.
$315,000Active5 beds 3 baths2,370 sq. ft.40 Emerald Creek Court, Jasper, GA 30143
MLS# 7671103Listed by: ATLANTA COMMUNITIES - Open Sat, 12 to 2pmNew
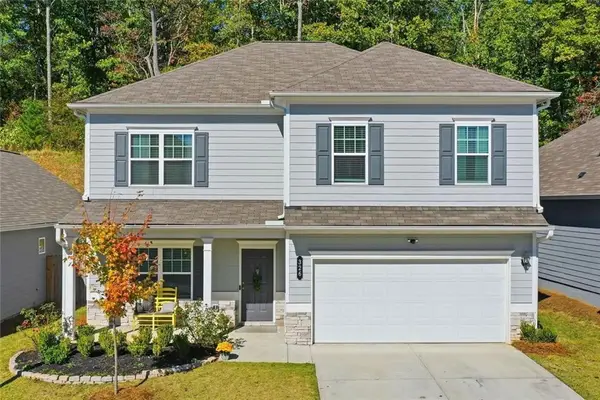 $395,000Active4 beds 3 baths2,548 sq. ft.
$395,000Active4 beds 3 baths2,548 sq. ft.326 Kimberleys Crossing, Jasper, GA 30143
MLS# 7671083Listed by: PATH & POST REAL ESTATE - New
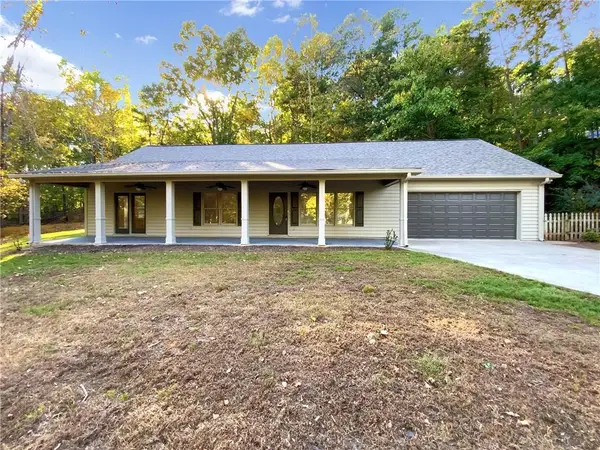 $365,000Active3 beds 2 baths1,790 sq. ft.
$365,000Active3 beds 2 baths1,790 sq. ft.78 Blue Pine Court, Jasper, GA 30143
MLS# 7671024Listed by: MARK SPAIN REAL ESTATE - New
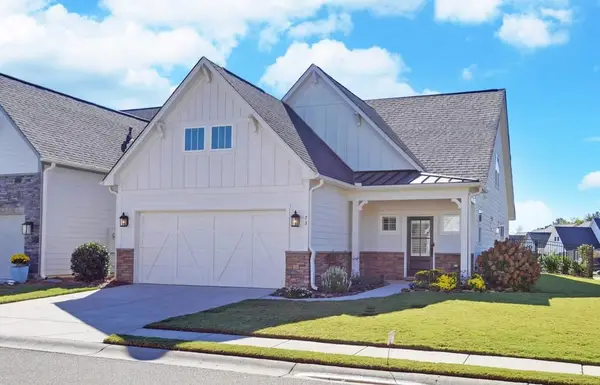 $479,000Active2 beds 3 baths1,900 sq. ft.
$479,000Active2 beds 3 baths1,900 sq. ft.73 Teton Trail, Jasper, GA 30143
MLS# 7670834Listed by: ATLANTA FINE HOMES SOTHEBY'S INTERNATIONAL - Coming Soon
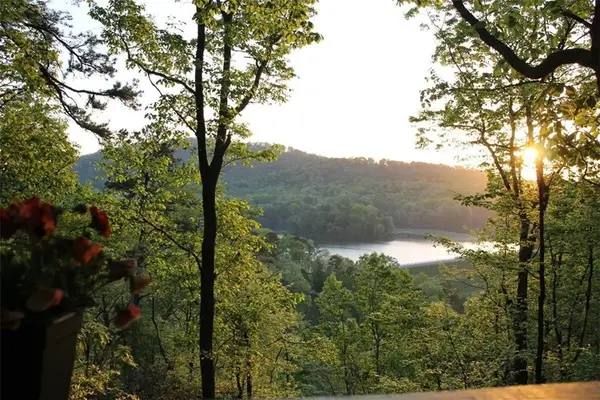 $330,000Coming Soon1 beds 1 baths
$330,000Coming Soon1 beds 1 baths101 Treetopper Circle, Jasper, GA 30143
MLS# 7669014Listed by: REMAX FIVE STAR - New
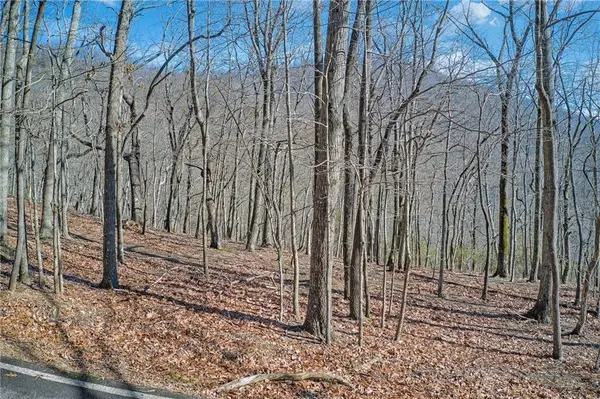 $55,000Active0.91 Acres
$55,000Active0.91 Acres6354 Huckleberry, Jasper, GA 30143
MLS# 7670591Listed by: PEACHTREE TOWN & COUNTRY - New
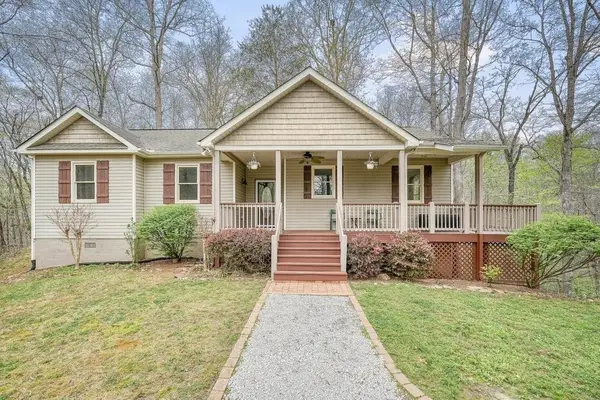 $362,000Active3 beds 2 baths1,337 sq. ft.
$362,000Active3 beds 2 baths1,337 sq. ft.2232 Burnt Mountain Road, Jasper, GA 30143
MLS# 7670402Listed by: ATLANTA COMMUNITIES - New
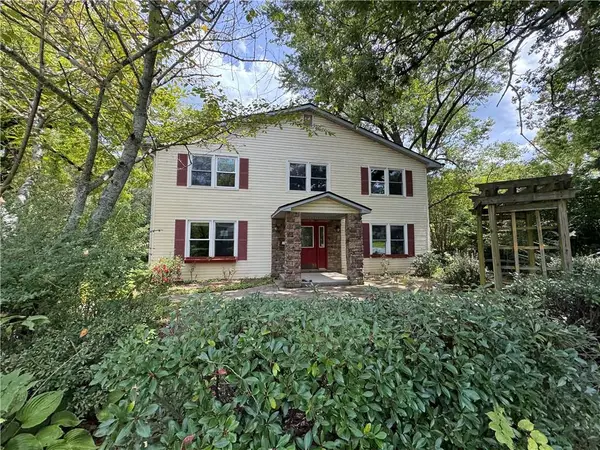 $389,000Active6 beds 5 baths3,290 sq. ft.
$389,000Active6 beds 5 baths3,290 sq. ft.597 S Main Street, Jasper, GA 30143
MLS# 7670294Listed by: STEWART BROKERS
