196 Mcelroy Mountain Drive, Jasper, GA 30143
Local realty services provided by:Better Homes and Gardens Real Estate Metro Brokers
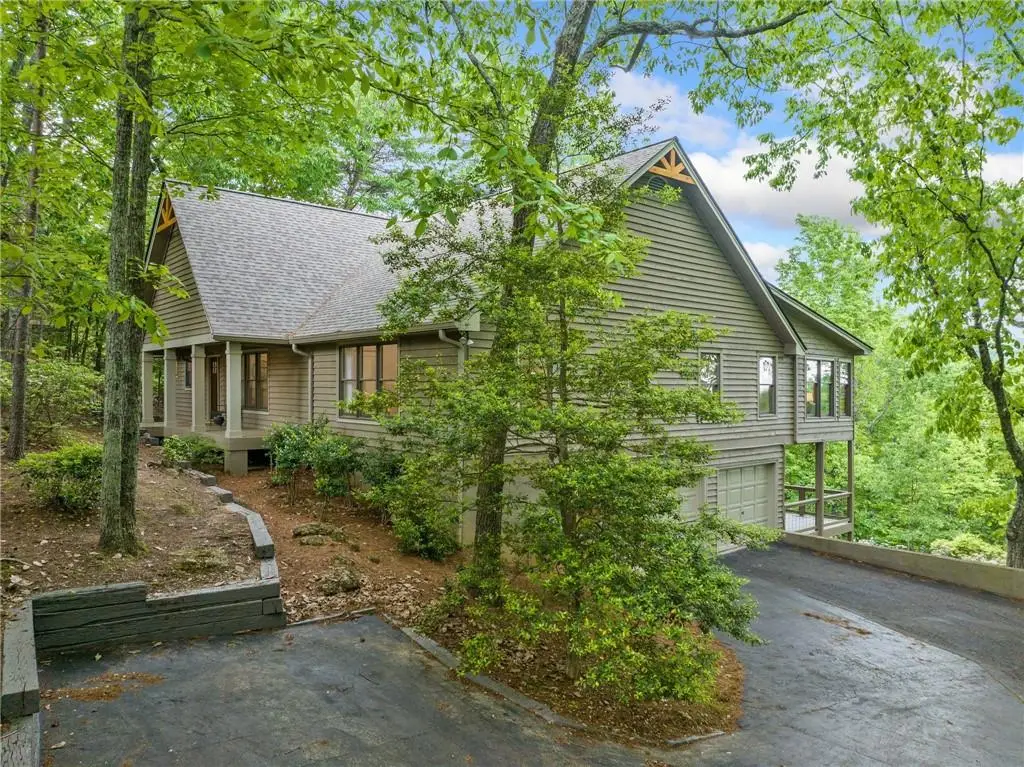
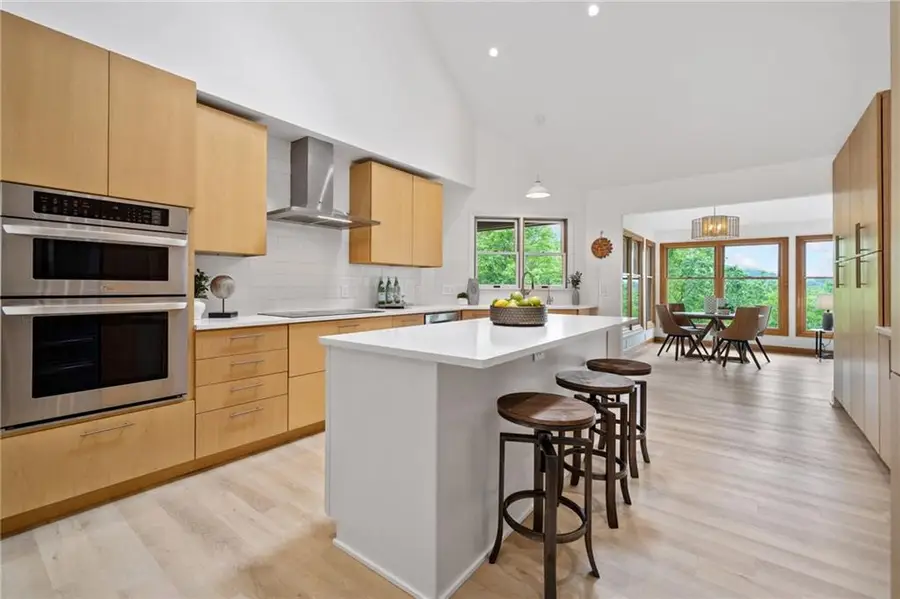
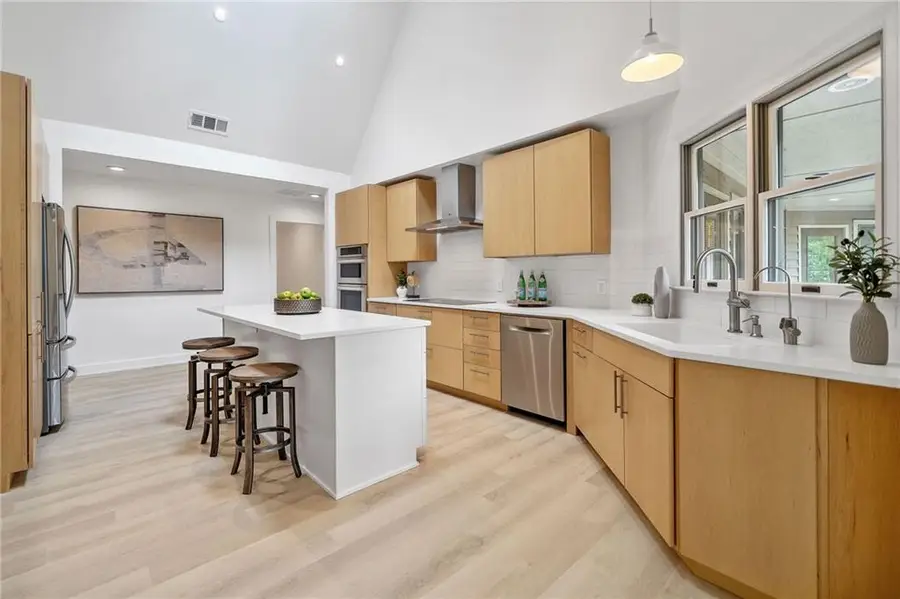
196 Mcelroy Mountain Drive,Jasper, GA 30143
$895,000
- 4 Beds
- 3 Baths
- 3,797 sq. ft.
- Single family
- Active
Listed by:jennifer short770-607-7400
Office:keller williams realty northwest, llc.
MLS#:7576493
Source:FIRSTMLS
Price summary
- Price:$895,000
- Price per sq. ft.:$235.71
- Monthly HOA dues:$400
About this home
Experience the serene, sought after Big Canoe community at 196 McElroy Mountain Drive - a beautiful Scandinavian modern inspired home. Completely redesigned with over $200K in updates and modern luxury in mind, this spacious retreat - just 3 minutes from the North gate and 7 minutes to the Marina, Pool, Lake, Wellness Center and Grill - was thoughtfully renovated with high-end finishes, energy-efficient systems, vaulted ceilings & much more. Walking into this 4 bedroom/3 bath ranch home with finished terrace level from its easily accessible driveway, you will step inside to an open concept living and dining room with rich hardwood floors, soaring ceilings, custom lighting, and a wood-burning fireplace flanked by built-in bookcases. The completely redesigned gourmet kitchen is just one of many rooms where you will be “in awe” at the before and after - renovated with vaulted ceilings, custom solid wood maple cabinetry, reverse osmosis water filter, an oversized island, quartz countertops, Bosch induction cooktop and more. Moving from your kitchen into the light-filled sunroom feels like you are in a treehouse - the morning sunrises overlooking Yonah Mountain are exquisite. The main level Primary/Master bedroom suite experience is next with a redesigned hallway entrance offering a calming retreat with a spa-like bath, including a double vanity, custom lighting, elegant tiled shower and large 6x3 ft soaking tub, spacious walk-in closet and door opening to a outdoor deck for relaxing in the mornings and evenings. Completing the main level renovation are the 2 guest bedrooms and full bathroom - the front facing bedroom now with vaulted ceilings and both with custom lighting, new flooring and modern closet doors. Walking down to the renovated, expansive terrace level you will find a spacious flex area perfect for relaxing, entertaining, hobbies or fitness. The modern French doors then bring you into a second Primary/Master suite with a bonus room/office, a spa-inspired bathroom with a gorgeous tiled shower and walk-in closet. Completing the terrace level is a separate laundry room, a bonus/mud room off the large 2 car garage with 50 AMP EV level 2 charger hook-up and conditioned storage room. The exterior offers spacious decks on both levels overlooking the lush, wooded landscape - perfect for relaxing or entertaining in harmony with nature. You will love the diverse and healthy ecosystem of trees as determined by an arborist with varieties such as Chestnut Oak, Sugar Maple, Eastern Hemlock, Eastern Redbud, and more, as well as an incredible array of Mountain Laurel. Major systems are also a key feature – 2022 Roof with warranty, 2 brand new inverter HVAC systems with whole-house dehumidifier, new duct work and attic insulation, new floors (no carpet) throughout, new whole-house Kohler generator and more. Though never a rental, the location near the North gate, spacious rooms and ease of entry with its mostly level driveway would allow this home to be offered as a sought after Airbnb, VRBO, or vacation rental. The Big Canoe trails, waterfalls, lakes, golf course, and community amenities such as beach club, pools and wellness center make this beautiful home a rare opportunity for a balance of mountain living and mindful, modern design. Call for a private showing today.
Contact an agent
Home facts
- Year built:1989
- Listing Id #:7576493
- Updated:August 11, 2025 at 03:35 PM
Rooms and interior
- Bedrooms:4
- Total bathrooms:3
- Full bathrooms:3
- Living area:3,797 sq. ft.
Heating and cooling
- Cooling:Ceiling Fan(s), Central Air
- Heating:Central
Structure and exterior
- Roof:Shingle
- Year built:1989
- Building area:3,797 sq. ft.
- Lot area:1.45 Acres
Schools
- High school:Pickens - Other
- Middle school:Pickens - Other
- Elementary school:Pickens - Other
Utilities
- Water:Public, Water Available
- Sewer:Septic Tank
Finances and disclosures
- Price:$895,000
- Price per sq. ft.:$235.71
- Tax amount:$5,169 (2024)
New listings near 196 Mcelroy Mountain Drive
- New
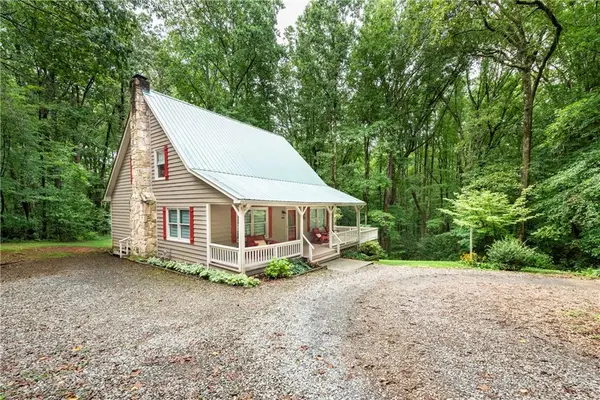 $385,000Active3 beds 2 baths1,361 sq. ft.
$385,000Active3 beds 2 baths1,361 sq. ft.438 Southbrook Drive, Jasper, GA 30143
MLS# 7631309Listed by: CENTURY 21 LINDSEY AND PAULEY - New
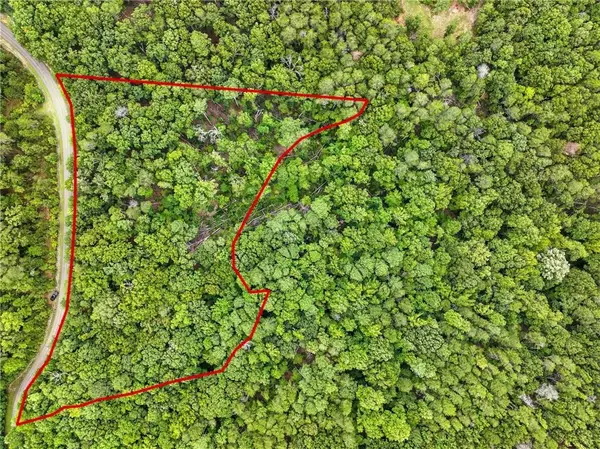 $115,000Active3.56 Acres
$115,000Active3.56 AcresLot268 Vistaview Parkway, Jasper, GA 30143
MLS# 7632752Listed by: CENTURY 21 LINDSEY AND PAULEY - New
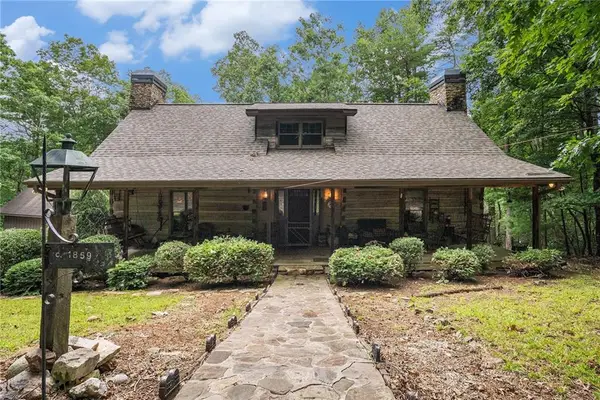 $550,000Active3 beds 3 baths2,857 sq. ft.
$550,000Active3 beds 3 baths2,857 sq. ft.297 Fox Den Circle, Jasper, GA 30143
MLS# 7630066Listed by: MARK SPAIN REAL ESTATE - New
 $10,000Active0.99 Acres
$10,000Active0.99 Acres1814 Echo Ridge, Jasper, GA 30143
MLS# 7632497Listed by: ATLANTA COMMUNITIES - New
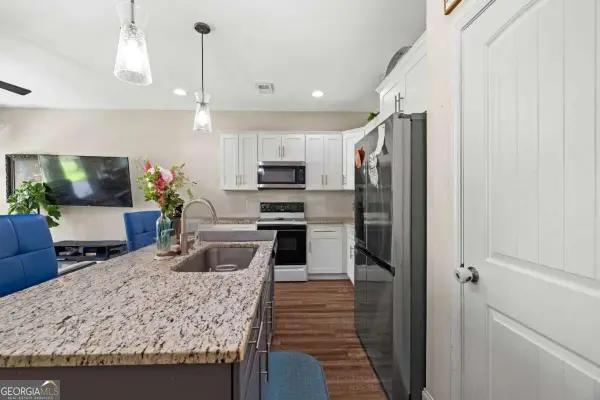 $315,000Active3 beds 3 baths
$315,000Active3 beds 3 baths378 Hood Park Drive, Jasper, GA 30143
MLS# 10583566Listed by: RE/MAX Town & Country - Open Thu, 10am to 3pmNew
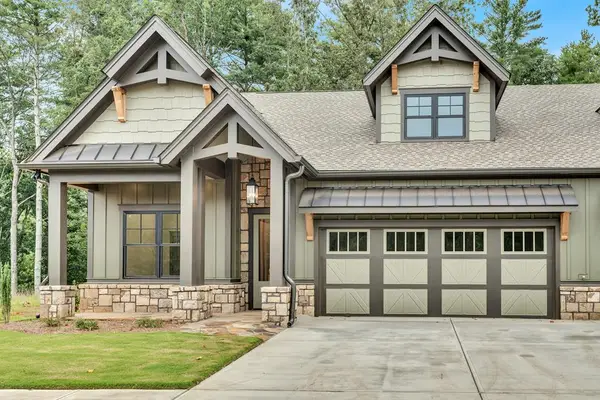 $645,000Active3 beds 3 baths2,382 sq. ft.
$645,000Active3 beds 3 baths2,382 sq. ft.30 Villa Vista, Jasper, GA 30143
MLS# 417994Listed by: KELLER WILLIAMS ELEVATE - New
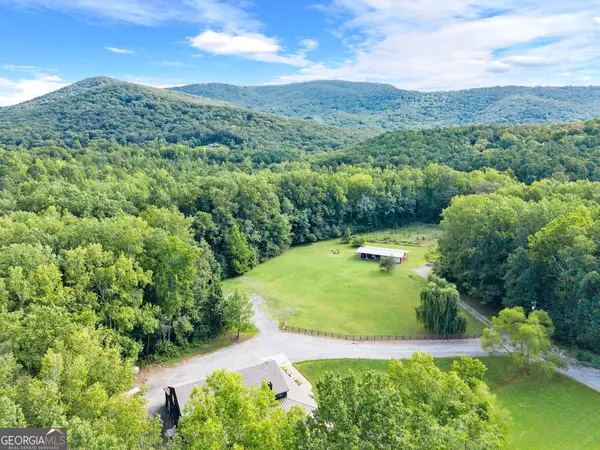 $2,390,000Active-- beds -- baths
$2,390,000Active-- beds -- baths253 Happy Trails Way, Jasper, GA 30143
MLS# 10583456Listed by: Engel & Völkers Atlanta - Open Fri, 10am to 3pmNew
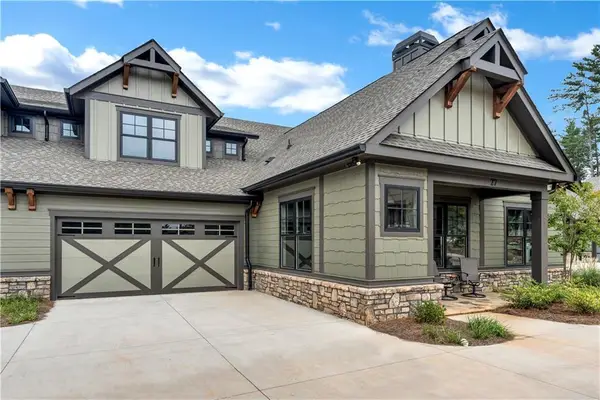 $648,000Active3 beds 3 baths2,368 sq. ft.
$648,000Active3 beds 3 baths2,368 sq. ft.85 Villa Vista 27, Jasper, GA 30143
MLS# 7613836Listed by: KELLER WILLIAMS ELEVATE - Open Fri, 10am to 3pmNew
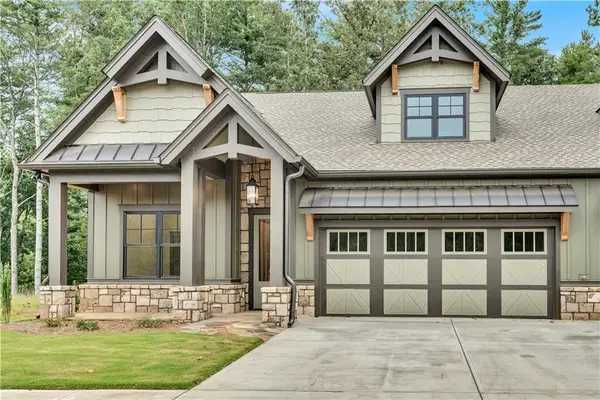 $645,000Active3 beds 3 baths2,382 sq. ft.
$645,000Active3 beds 3 baths2,382 sq. ft.30 Villa Vista 2, Jasper, GA 30148
MLS# 7614145Listed by: KELLER WILLIAMS ELEVATE - New
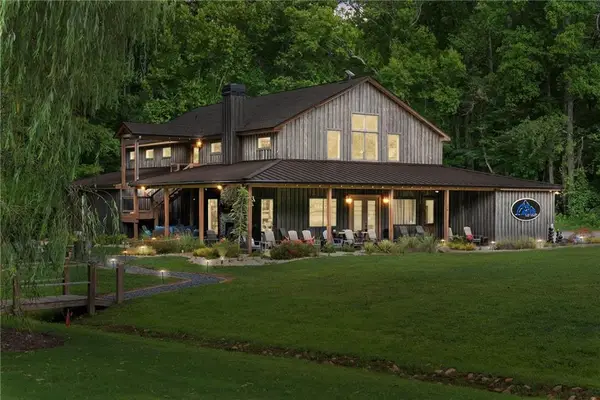 $2,390,000Active-- beds -- baths
$2,390,000Active-- beds -- baths253 Happy Trails Way, Jasper, GA 30143
MLS# 7631839Listed by: ENGEL & VOLKERS ATLANTA
