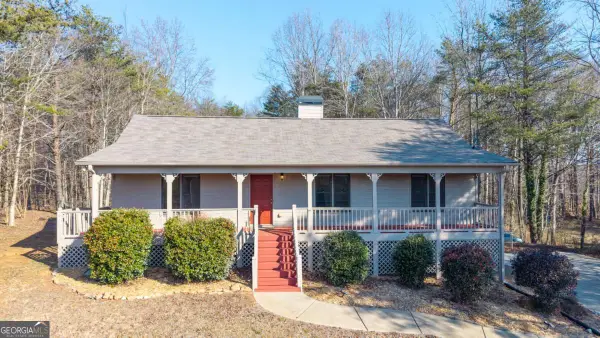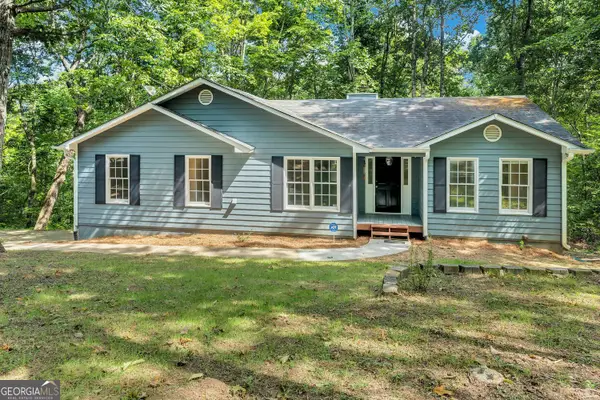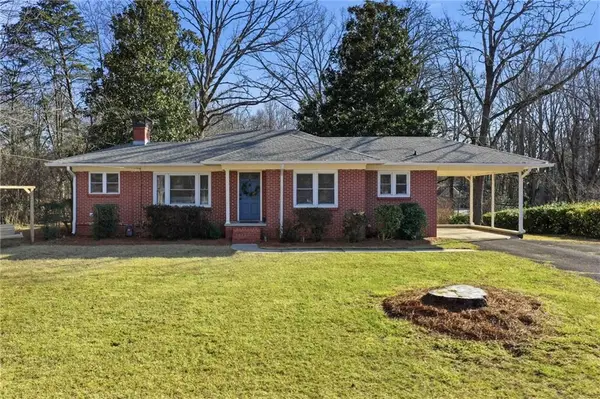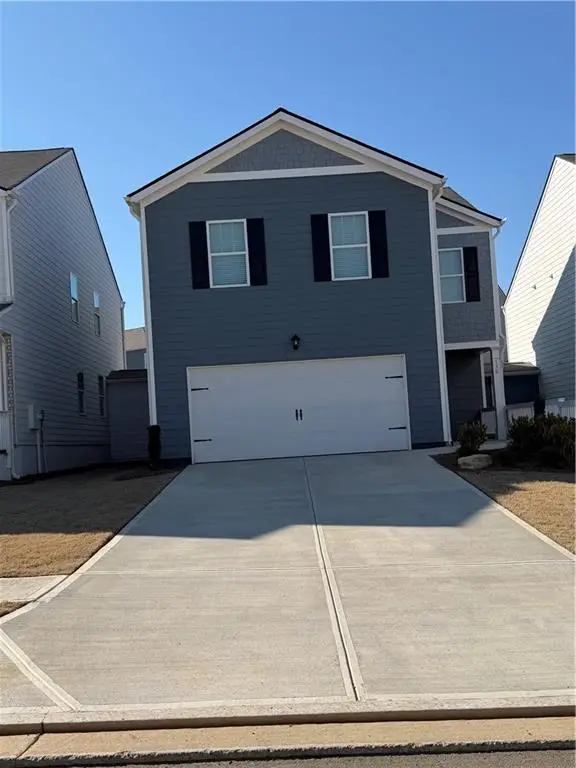199 Tabitha Drive, Jasper, GA 30143
Local realty services provided by:Better Homes and Gardens Real Estate Metro Brokers
199 Tabitha Drive,Jasper, GA 30143
$1,985,000
- 5 Beds
- 6 Baths
- 4,798 sq. ft.
- Single family
- Active
Listed by: colleen mooretyner, john tyner678-569-4000
Office: keller williams realty partners
MLS#:7651872
Source:FIRSTMLS
Price summary
- Price:$1,985,000
- Price per sq. ft.:$413.71
About this home
Price Improvement! Nestled in the heart of the North Georgia Blue Ridge Mountains and sitting upon a peaceful hilltop, you'll find this idyllic 29.85-acre retreat. From the moment you walk through the front doors, you are greeted by sweeping views of a private, pristine 5-acre lake shimmering below, beautifully framed by the grandeur of both Henderson & Sequoyah Mountains-a setting so breathtaking, it will leave you speechless.
The property features rolling greenery, mature trees, and established vineyards that frame the landscape in timeless beauty. This property is currently operating as a successful, owner-occupied Bed & Breakfast. With a special use permit allowing up to 12 weddings per year, this estate is already primed for unforgettable celebrations—and holds incredible potential as a boutique winery or luxury event destination.
The residence itself was designed to embrace the views, with two expansive double-decker decks overlooking the lake and mountains—perfect for entertaining, relaxing, or simply soaking in the quiet serenity of the surroundings. Every vantage point feels like a postcard, with long stretches of vineyards, lush forest, and soaring peaks all around.
Whether you envision a private mountain sanctuary, an income-generating B&B, a wedding venue, or the foundation for a world-class winery, this estate offers unmatched possibilities in one of North Georgia’s most enchanting locations.
Key Features:
*29.85 private acres surrounded by mountain views (2 tracts for a total of 29.85 acres)
*5-acre spring-fed lake with pristine waters
*Irrigated Vineyards already planted across rolling hills
*Special use permit for up to 12 weddings annually
*Potential for winery or luxury event venue
*Luxury High End features can be found throughout this home
*Two Oversized Owners suites with gorgeous En-Suite Bathrooms-both offering French Doors to the Double Decker Porches
*Gorgeous Millwork and Arched Entryways on Main Floor
*High End-2 year new GE Cafe Kitchen Appliances
*Two double-decker outdoor decks with panoramic views. Main level provides the perfect Southern Full Wrap Around Deck
*Truly serene, European-inspired setting
*Additional 11.17 acre parcel (zoned AG) that could be available providing opportunity for future development with lake views.
**This is more than a property—it’s a lifestyle, a business opportunity, and a dream brought to life in the North Georgia mountains.
Contact an agent
Home facts
- Year built:2006
- Listing ID #:7651872
- Updated:February 10, 2026 at 02:31 PM
Rooms and interior
- Bedrooms:5
- Total bathrooms:6
- Full bathrooms:5
- Half bathrooms:1
- Living area:4,798 sq. ft.
Heating and cooling
- Cooling:Central Air
- Heating:Central
Structure and exterior
- Roof:Composition
- Year built:2006
- Building area:4,798 sq. ft.
- Lot area:29.85 Acres
Schools
- High school:Pickens
- Middle school:Jasper
- Elementary school:Pickens - Other
Utilities
- Water:Well
- Sewer:Septic Tank
Finances and disclosures
- Price:$1,985,000
- Price per sq. ft.:$413.71
- Tax amount:$9,997 (2024)
New listings near 199 Tabitha Drive
- New
 $319,900Active3 beds 3 baths1,750 sq. ft.
$319,900Active3 beds 3 baths1,750 sq. ft.28 Sandstone Drive, Jasper, GA 30143
MLS# 10690081Listed by: Hester Group, REALTORS - New
 $59,900Active0.46 Acres
$59,900Active0.46 Acres0 Little Hendricks Mountain, Jasper, GA 30143
MLS# 10689490Listed by: Atlanta Communities - New
 $380,000Active2 beds 2 baths1,390 sq. ft.
$380,000Active2 beds 2 baths1,390 sq. ft.40 Treetopper Lane, Jasper, GA 30143
MLS# 10689502Listed by: Maxima Realty - New
 $250,000Active2 beds 2 baths1,248 sq. ft.
$250,000Active2 beds 2 baths1,248 sq. ft.156 Mulberry Circle, Jasper, GA 30143
MLS# 10689092Listed by: Real Broker LLC - New
 $780,000Active5 beds 3 baths3,240 sq. ft.
$780,000Active5 beds 3 baths3,240 sq. ft.191 Rimrock Road, Jasper, GA 30143
MLS# 10688858Listed by: Keller Williams Elevate - New
 $374,900Active3 beds 2 baths
$374,900Active3 beds 2 baths8202 Henderson Mountain Road, Jasper, GA 30143
MLS# 10688841Listed by: PalmerHouse Properties - New
 $399,000Active3 beds 3 baths1,506 sq. ft.
$399,000Active3 beds 3 baths1,506 sq. ft.164 Mossburg Trail, Jasper, GA 30143
MLS# 10688729Listed by: Berkshire Hathaway HomeServices Georgia Properties - New
 $475,000Active3 beds 2 baths2,166 sq. ft.
$475,000Active3 beds 2 baths2,166 sq. ft.640 Quail Cove Drive, Jasper, GA 30143
MLS# 7715517Listed by: CENTURY 21 LINDSEY AND PAULEY - New
 $299,900Active2 beds 1 baths1,200 sq. ft.
$299,900Active2 beds 1 baths1,200 sq. ft.51 Griffith Avenue, Jasper, GA 30143
MLS# 7714815Listed by: CENTURY 21 LINDSEY AND PAULEY - New
 $364,000Active4 beds 3 baths1,927 sq. ft.
$364,000Active4 beds 3 baths1,927 sq. ft.130 Rolling Meadow Trace, Jasper, GA 30143
MLS# 7716269Listed by: ERA SUNRISE REALTY

