239 Green Ridge Road, Jasper, GA 30143
Local realty services provided by:Better Homes and Gardens Real Estate Metro Brokers

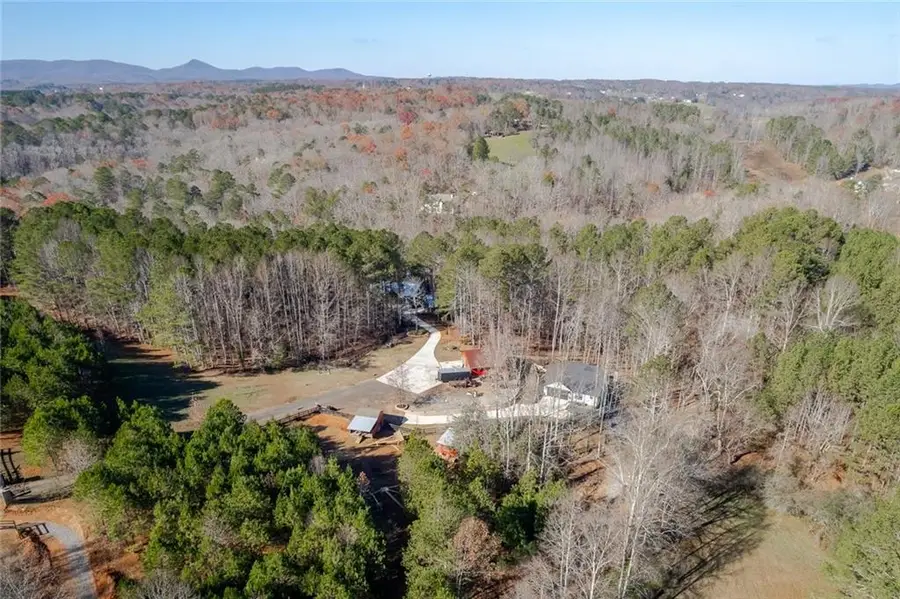

239 Green Ridge Road,Jasper, GA 30143
$550,000
- 2 Beds
- 2 Baths
- 1,208 sq. ft.
- Single family
- Pending
Listed by:ursula and associates
Office:ursula & associates
MLS#:7503036
Source:FIRSTMLS
Price summary
- Price:$550,000
- Price per sq. ft.:$455.3
About this home
Discover a rare offering where a pristine newly constructed home meets country estate grandeur. This gated sanctuary embraces stunning creek
views and the soothing symphony ornate landscape, gated animal pens and a pond. Perched at the highest point, the two-bedroom home
commands views of the pond below. Its open-concept design features sliding doors that open to a view-swept deck with its own
outdoor fireplace—perfect for relaxing or entertaining. Nearby, a striking red metal garage workshop stands ready for farm equipment,
hobbies, or creative projects—an enthusiast’s dream space that blends utility with potential. Secure paddocks, covered animal areas, and a
grand red barn provide endless possibilities for hobby farming, equestrian pursuits, or simply enjoying the rhythm of rural life. Fenced
areas enhance functionality and privacy while preserving a cohesive feel throughout the property. Thoughtful updates like low-maintenance
flooring complement timeless design elements, and the home is positioned to maximize both the views and a sense of seclusion. The pond and creek
adds not just beauty, but also recreational opportunity and a dynamic natural backdrop—where wildlife visits and seasonal changes paint a
new picture daily. This is a private waterfront retreat where the sounds of flowing water and the calls of nature create a peaceful rhythm,
where modern convenience blends with rustic charm, and where your vision of the perfect country estate can come to life.
Contact an agent
Home facts
- Year built:2023
- Listing Id #:7503036
- Updated:August 03, 2025 at 07:11 AM
Rooms and interior
- Bedrooms:2
- Total bathrooms:2
- Full bathrooms:2
- Living area:1,208 sq. ft.
Heating and cooling
- Cooling:Central Air, Zoned
- Heating:Central, Electric, Forced Air
Structure and exterior
- Roof:Shingle
- Year built:2023
- Building area:1,208 sq. ft.
- Lot area:3 Acres
Schools
- High school:Pickens - Other
- Middle school:Pickens County
- Elementary school:Tate
Utilities
- Water:Public, Water Available
- Sewer:Septic Tank
Finances and disclosures
- Price:$550,000
- Price per sq. ft.:$455.3
- Tax amount:$3,838 (2024)
New listings near 239 Green Ridge Road
- New
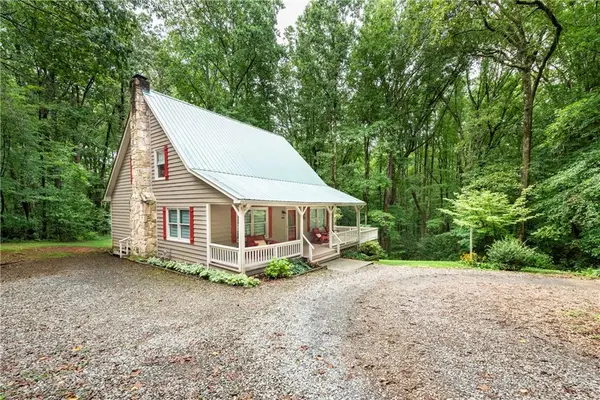 $385,000Active3 beds 2 baths1,361 sq. ft.
$385,000Active3 beds 2 baths1,361 sq. ft.438 Southbrook Drive, Jasper, GA 30143
MLS# 7631309Listed by: CENTURY 21 LINDSEY AND PAULEY - New
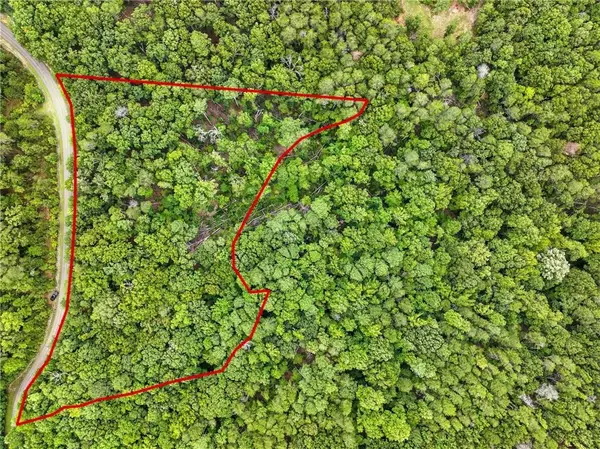 $115,000Active3.56 Acres
$115,000Active3.56 AcresLot268 Vistaview Parkway, Jasper, GA 30143
MLS# 7632752Listed by: CENTURY 21 LINDSEY AND PAULEY - New
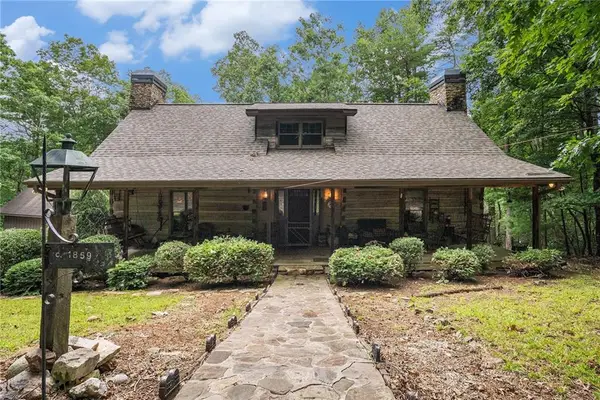 $550,000Active3 beds 3 baths2,857 sq. ft.
$550,000Active3 beds 3 baths2,857 sq. ft.297 Fox Den Circle, Jasper, GA 30143
MLS# 7630066Listed by: MARK SPAIN REAL ESTATE - New
 $10,000Active0.99 Acres
$10,000Active0.99 Acres1814 Echo Ridge, Jasper, GA 30143
MLS# 7632497Listed by: ATLANTA COMMUNITIES - New
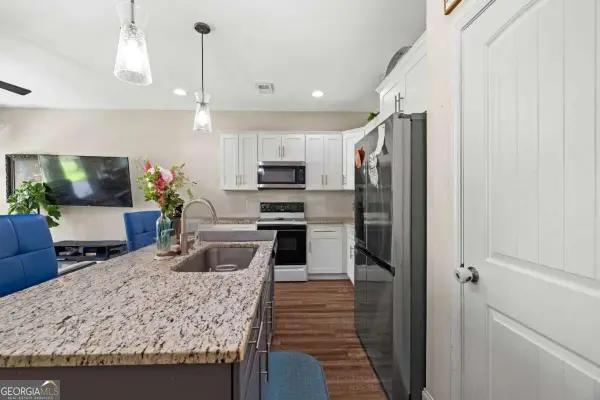 $315,000Active3 beds 3 baths
$315,000Active3 beds 3 baths378 Hood Park Drive, Jasper, GA 30143
MLS# 10583566Listed by: RE/MAX Town & Country - Open Thu, 10am to 3pmNew
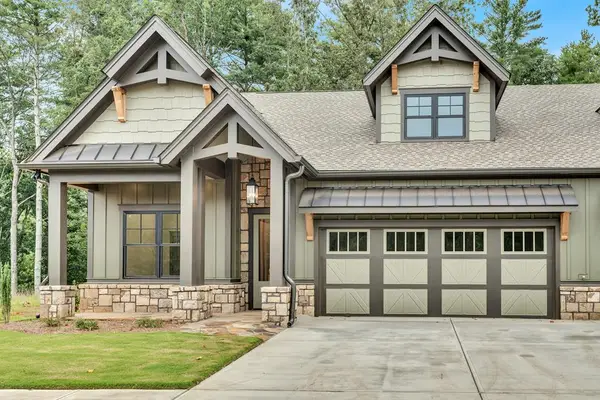 $645,000Active3 beds 3 baths2,382 sq. ft.
$645,000Active3 beds 3 baths2,382 sq. ft.30 Villa Vista, Jasper, GA 30143
MLS# 417994Listed by: KELLER WILLIAMS ELEVATE - New
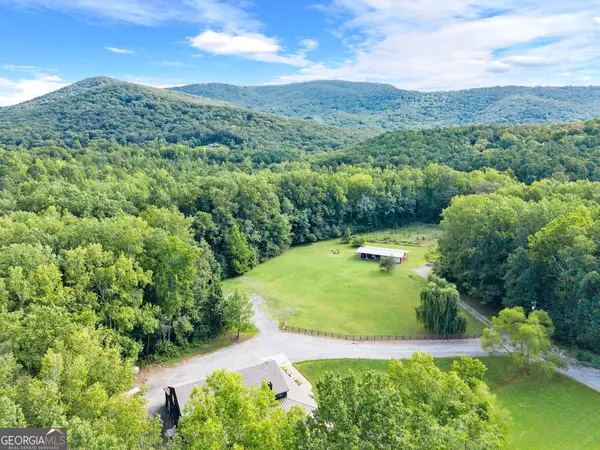 $2,390,000Active-- beds -- baths
$2,390,000Active-- beds -- baths253 Happy Trails Way, Jasper, GA 30143
MLS# 10583456Listed by: Engel & Völkers Atlanta - Open Fri, 10am to 3pmNew
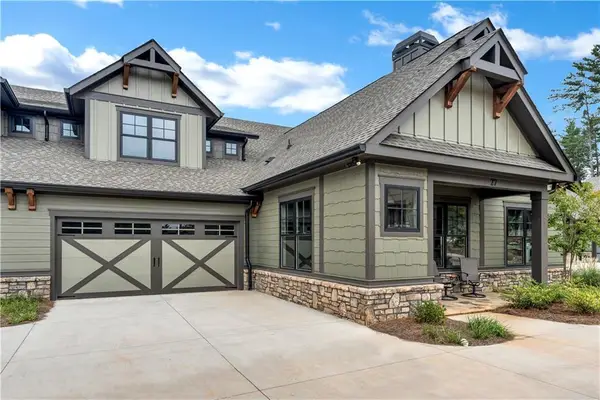 $648,000Active3 beds 3 baths2,368 sq. ft.
$648,000Active3 beds 3 baths2,368 sq. ft.85 Villa Vista 27, Jasper, GA 30143
MLS# 7613836Listed by: KELLER WILLIAMS ELEVATE - Open Fri, 10am to 3pmNew
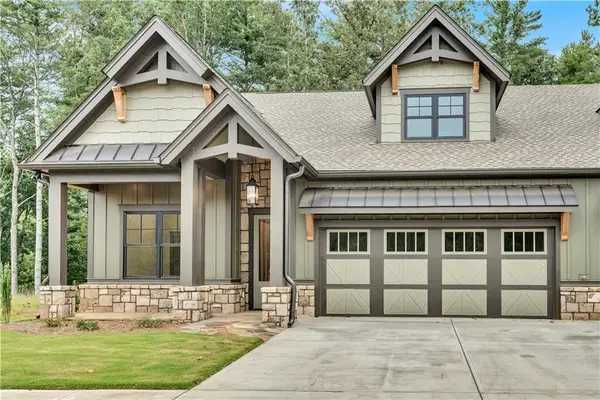 $645,000Active3 beds 3 baths2,382 sq. ft.
$645,000Active3 beds 3 baths2,382 sq. ft.30 Villa Vista 2, Jasper, GA 30148
MLS# 7614145Listed by: KELLER WILLIAMS ELEVATE - New
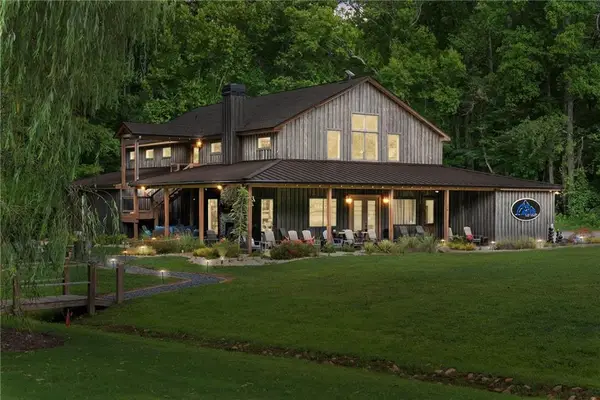 $2,390,000Active-- beds -- baths
$2,390,000Active-- beds -- baths253 Happy Trails Way, Jasper, GA 30143
MLS# 7631839Listed by: ENGEL & VOLKERS ATLANTA
