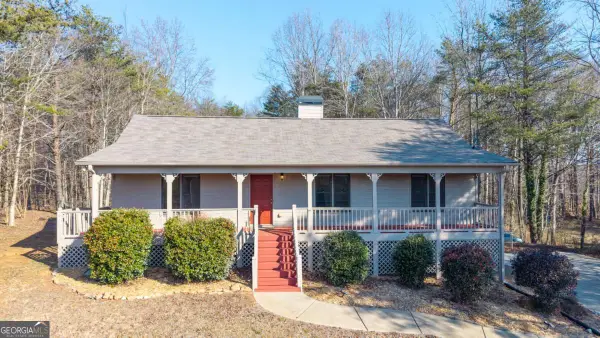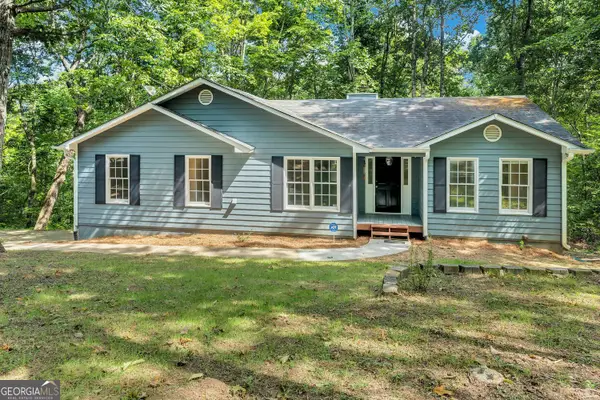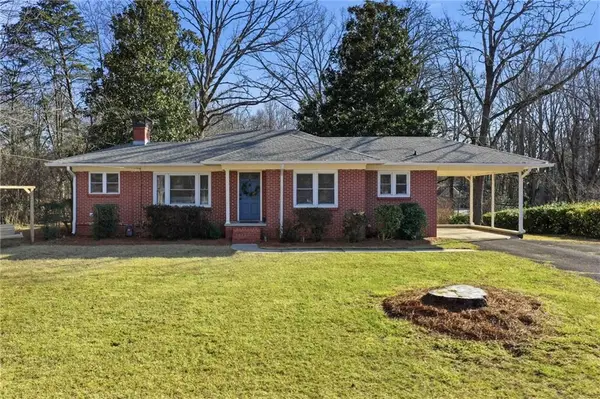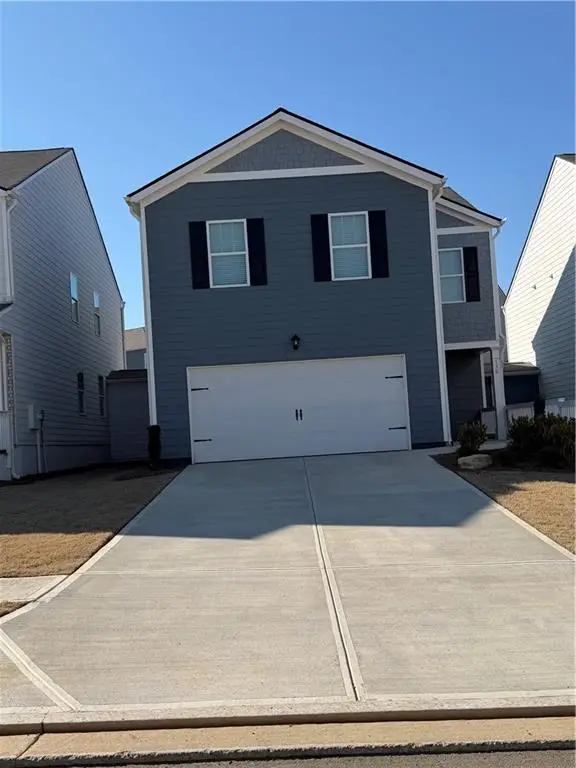24 Kane Drive, Jasper, GA 30143
Local realty services provided by:Better Homes and Gardens Real Estate Jackson Realty
24 Kane Drive,Jasper, GA 30143
$319,900
- 3 Beds
- 3 Baths
- 1,864 sq. ft.
- Townhouse
- Active
Listed by: alexis mcclure
Office: remax town & ctry-downtown
MLS#:10661789
Source:METROMLS
Price summary
- Price:$319,900
- Price per sq. ft.:$171.62
- Monthly HOA dues:$70
About this home
Tucked away at the end of a quiet culdesac, 24 Kane Drive invites you in with a sense of charm and welcome from the moment you arrive. The long driveway hints at gatherings to come, offering plenty of space for friends and family. With greenspace beside you and mountain skies above, this home feels like a private retreat yet it's just minutes from the conveniences of downtown Jasper. Step through the front door and you'll be immediately drawn in by the upgraded lighting, crown molding, and a sense of thoughtful detail throughout. The main level unfolds with an open concept floor plan, centered around a cozy fireplace where evenings naturally gather. Just beyond, the fenced backyard is ready for BBQs, gardening, and quiet mornings with coffee. Convenience meets modern living with an EV hookup in the garage, and the mudroom waiting to catch your coat, shoes, and the weight of the day as you step inside. Upstairs, the home continues to impress. The oversized landing offers the perfect nook for a reading chair, home office, or creative space. The primary suite is truly a spacious retreat, filled with light, and complete with a walk-in closet big enough to keep everything neatly tucked away. The laundry room sits just down the hall, positioned upstairs where you need it most. Two additional guest rooms invite relaxation, each offering stunning mountain views...imagine waking up to a North Georgia sunrise every morning. Set within minutes of all Jasper has to offer, you'll find Kroger, Publix, and Walmart within 2.5 miles, making everyday living as easy as it is enjoyable. 24 Kane Drive isn't just a home...it's a lifestyle, waiting to welcome its next story.
Contact an agent
Home facts
- Year built:2023
- Listing ID #:10661789
- Updated:February 13, 2026 at 11:54 AM
Rooms and interior
- Bedrooms:3
- Total bathrooms:3
- Full bathrooms:2
- Half bathrooms:1
- Living area:1,864 sq. ft.
Heating and cooling
- Cooling:Central Air
- Heating:Central
Structure and exterior
- Roof:Composition
- Year built:2023
- Building area:1,864 sq. ft.
- Lot area:0.14 Acres
Schools
- High school:Pickens
- Middle school:Pickens
- Elementary school:Hill City
Utilities
- Water:Public, Water Available
- Sewer:Public Sewer, Sewer Available
Finances and disclosures
- Price:$319,900
- Price per sq. ft.:$171.62
- Tax amount:$2,093 (2024)
New listings near 24 Kane Drive
- New
 $319,900Active3 beds 3 baths1,750 sq. ft.
$319,900Active3 beds 3 baths1,750 sq. ft.28 Sandstone Drive, Jasper, GA 30143
MLS# 10690081Listed by: Hester Group, REALTORS - New
 $59,900Active0.46 Acres
$59,900Active0.46 Acres0 Little Hendricks Mountain, Jasper, GA 30143
MLS# 10689490Listed by: Atlanta Communities - New
 $380,000Active2 beds 2 baths1,390 sq. ft.
$380,000Active2 beds 2 baths1,390 sq. ft.40 Treetopper Lane, Jasper, GA 30143
MLS# 10689502Listed by: Maxima Realty - New
 $250,000Active2 beds 2 baths1,248 sq. ft.
$250,000Active2 beds 2 baths1,248 sq. ft.156 Mulberry Circle, Jasper, GA 30143
MLS# 10689092Listed by: Real Broker LLC - New
 $780,000Active5 beds 3 baths3,240 sq. ft.
$780,000Active5 beds 3 baths3,240 sq. ft.191 Rimrock Road, Jasper, GA 30143
MLS# 10688858Listed by: Keller Williams Elevate - New
 $374,900Active3 beds 2 baths
$374,900Active3 beds 2 baths8202 Henderson Mountain Road, Jasper, GA 30143
MLS# 10688841Listed by: PalmerHouse Properties - New
 $399,000Active3 beds 3 baths1,506 sq. ft.
$399,000Active3 beds 3 baths1,506 sq. ft.164 Mossburg Trail, Jasper, GA 30143
MLS# 10688729Listed by: Berkshire Hathaway HomeServices Georgia Properties - New
 $475,000Active3 beds 2 baths2,166 sq. ft.
$475,000Active3 beds 2 baths2,166 sq. ft.640 Quail Cove Drive, Jasper, GA 30143
MLS# 7715517Listed by: CENTURY 21 LINDSEY AND PAULEY - New
 $299,900Active2 beds 1 baths1,200 sq. ft.
$299,900Active2 beds 1 baths1,200 sq. ft.51 Griffith Avenue, Jasper, GA 30143
MLS# 7714815Listed by: CENTURY 21 LINDSEY AND PAULEY - New
 $364,000Active4 beds 3 baths1,927 sq. ft.
$364,000Active4 beds 3 baths1,927 sq. ft.130 Rolling Meadow Trace, Jasper, GA 30143
MLS# 7716269Listed by: ERA SUNRISE REALTY

