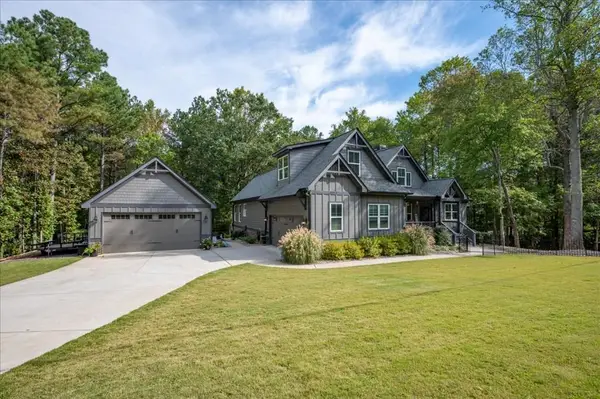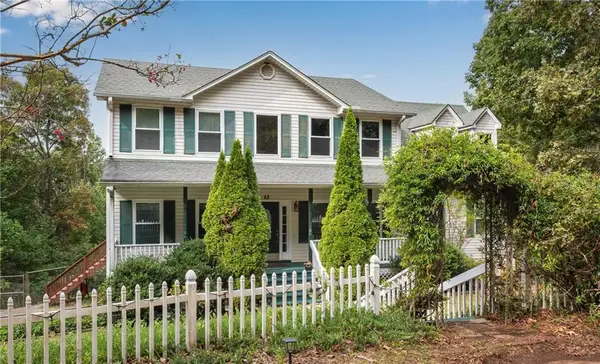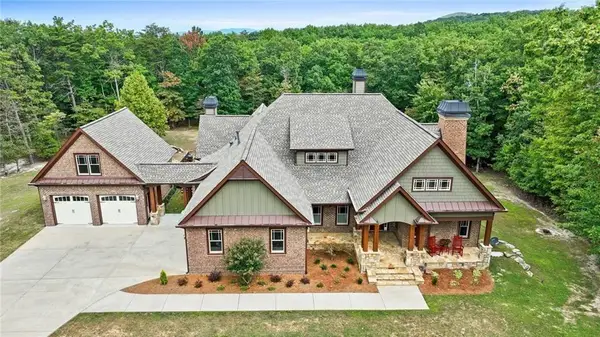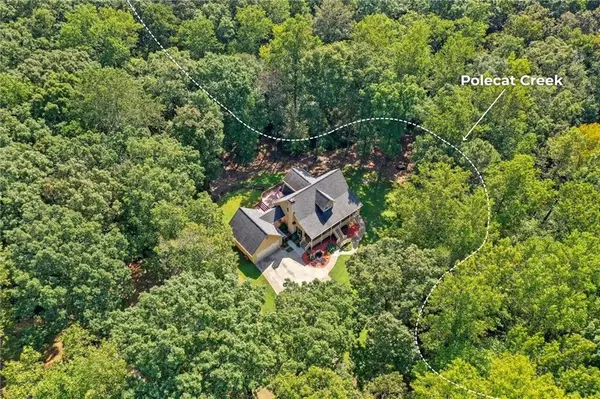257 Acerose Drive, Jasper, GA 30143
Local realty services provided by:Better Homes and Gardens Real Estate Metro Brokers
257 Acerose Drive,Jasper, GA 30143
$419,000
- 3 Beds
- 2 Baths
- 1,425 sq. ft.
- Single family
- Active
Listed by:will taylor
Office:anchor real estate advisors, llc.
MLS#:7636703
Source:FIRSTMLS
Price summary
- Price:$419,000
- Price per sq. ft.:$294.04
- Monthly HOA dues:$25
About this home
Tucked away in the Henderson Mountain area of Jasper is this stunning custom farmhouse on 1.5 acres. This home truly has it all! With stained tongue and groove porch ceilings, 10x10 rough sawn porch posts from Blue Ridge, deep porches on front and rear, wide plank LVP flooring throughout, custom lighting, quartz on all countertops, custom shelving in walk-in pantry, tile backsplash in the kitchen, soft close cabinets with accent lighting, custom drop zone in your huge laundry room, barn doors, large spa shower with frameless door, double vanities in the primary ensuite bathroom, upgraded shelving in all closets, and yes, even installed gutter guards - no detail was spared! This unique floor plan is sure to be appreciated as you will notice the spaces and unique features present are well appointed and functional! Outside you will appreciate your one of a kind, flat and level yard in the mountains that provides a true oasis for family and guest entertainment. Want to go fishing? Head down the road a mile or two and go fishing at the large 22 acre community lake! This stunning home and property will bring to fruition your dream of home ownership!
Contact an agent
Home facts
- Year built:2025
- Listing ID #:7636703
- Updated:September 29, 2025 at 01:35 PM
Rooms and interior
- Bedrooms:3
- Total bathrooms:2
- Full bathrooms:2
- Living area:1,425 sq. ft.
Heating and cooling
- Cooling:Ceiling Fan(s), Central Air
- Heating:Central, Electric
Structure and exterior
- Roof:Shingle
- Year built:2025
- Building area:1,425 sq. ft.
- Lot area:1.5 Acres
Schools
- High school:Pickens
- Middle school:Pickens County
- Elementary school:Hill City
Utilities
- Water:Well
- Sewer:Septic Tank
Finances and disclosures
- Price:$419,000
- Price per sq. ft.:$294.04
- Tax amount:$112 (2024)
New listings near 257 Acerose Drive
- New
 $350,000Active4 beds 3 baths1,776 sq. ft.
$350,000Active4 beds 3 baths1,776 sq. ft.304 Myrtle Street, Jasper, GA 30143
MLS# 7656431Listed by: REMAX FIVE STAR - New
 $39,000Active1.47 Acres
$39,000Active1.47 AcresLt2 Grandview Trail, Jasper, GA 30143
MLS# 7656445Listed by: CRAFT, INC. - New
 $324,900Active3 beds 2 baths1,493 sq. ft.
$324,900Active3 beds 2 baths1,493 sq. ft.201 Oakmont Drive, Jasper, GA 30143
MLS# 7656540Listed by: VIRTUAL PROPERTIES REALTY.COM - New
 $799,000Active4 beds 3 baths2,514 sq. ft.
$799,000Active4 beds 3 baths2,514 sq. ft.1150 Camp Dobbs Road, Jasper, GA 30143
MLS# 7656525Listed by: LISTWITHFREEDOM.COM - New
 $39,900Active0.96 Acres
$39,900Active0.96 AcresLT222 Little Hendricks Mountain Road, Jasper, GA 30143
MLS# 7653473Listed by: CRAFT, INC. - New
 $24,000Active1.41 Acres
$24,000Active1.41 Acres3366 Crippled Oak Trail, Jasper, GA 30143
MLS# 7655636Listed by: CENTURY 21 LINDSEY AND PAULEY - New
 $499,900Active4 beds 3 baths2,773 sq. ft.
$499,900Active4 beds 3 baths2,773 sq. ft.88 Hill City Trail, Jasper, GA 30143
MLS# 7654657Listed by: KELLER WILLIAMS NORTH ATLANTA - New
 $1,399,000Active4 beds 5 baths6,015 sq. ft.
$1,399,000Active4 beds 5 baths6,015 sq. ft.564 Mystic Trail Lane, Jasper, GA 30143
MLS# 7654903Listed by: CENTURY 21 LINDSEY AND PAULEY - New
 $525,000Active4 beds 5 baths3,077 sq. ft.
$525,000Active4 beds 5 baths3,077 sq. ft.491 Hyde Road, Jasper, GA 30143
MLS# 7653198Listed by: KELLER WILLIAMS REALTY PARTNERS - Coming Soon
 $310,000Coming Soon3 beds 2 baths
$310,000Coming Soon3 beds 2 baths230 Navaho Trail, Jasper, GA 30143
MLS# 7655244Listed by: CANTRELL REALTY, LLC.
