294 Turkey Trail, Jasper, GA 30143
Local realty services provided by:Better Homes and Gardens Real Estate Metro Brokers
294 Turkey Trail,Jasper, GA 30143
$700,000
- 3 Beds
- 2 Baths
- 1,600 sq. ft.
- Single family
- Pending
Listed by:naomi etris
Office:anchor real estate advisors, llc.
MLS#:7584147
Source:FIRSTMLS
Price summary
- Price:$700,000
- Price per sq. ft.:$437.5
About this home
Welcome to your dream escape! Nestled on a serene mini farm, this beautifully maintained 3-bedroom, 2-bath Satterwhite Log home offers the perfect blend of rustic elegance and modern upgrades. With long-range mountain views, custom touches, and premium features throughout, this home is a rare find.
This property is equipped for both comfort and preparedness, with a custom-built storm shelter and a whole-home Generac generator for peace of mind. The fully operational mini farm includes a 4-stall barn, perfect for horses or livestock, and ample space for gardening, riding, or other homesteading pursuits.
Step inside to an open-concept living room and kitchen, ideal for gatherings and everyday living. The space features upgraded KitchenAid appliances, warm wood finishes, and plantation shutters that add timeless charm. The home was stained and resealed in 2023, preserving its natural beauty and durability for years to come.
Outdoors, enjoy upgraded custom landscaping and hardscapes that create an inviting setting for relaxing or entertaining. The detached garage with a walkable attic offers versatile storage or workspace options.
Whether you’re watching the sunrise over the mountains, caring for animals in the barn, or enjoying a quiet evening by the fireplace, this property invites you to embrace a lifestyle of comfort, beauty, and self-sufficiency.
Schedule your private tour today and experience the perfect blend of country living and modern convenience!
Contact an agent
Home facts
- Year built:2016
- Listing ID #:7584147
- Updated:September 30, 2025 at 07:13 AM
Rooms and interior
- Bedrooms:3
- Total bathrooms:2
- Full bathrooms:2
- Living area:1,600 sq. ft.
Heating and cooling
- Cooling:Central Air
- Heating:Heat Pump, Propane
Structure and exterior
- Roof:Composition
- Year built:2016
- Building area:1,600 sq. ft.
- Lot area:4.64 Acres
Schools
- High school:Pickens
- Middle school:Pickens County
- Elementary school:Hill City
Utilities
- Water:Well
- Sewer:Septic Tank
Finances and disclosures
- Price:$700,000
- Price per sq. ft.:$437.5
- Tax amount:$1,864 (2024)
New listings near 294 Turkey Trail
- New
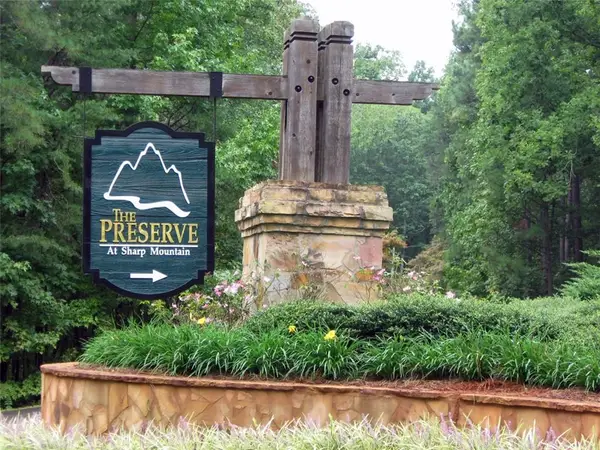 $125,000Active5.18 Acres
$125,000Active5.18 Acres205 Mystic Trail Lane, Jasper, GA 30143
MLS# 7657212Listed by: HOMESMART - New
 $350,000Active4 beds 3 baths1,776 sq. ft.
$350,000Active4 beds 3 baths1,776 sq. ft.304 Myrtle Street, Jasper, GA 30143
MLS# 7656431Listed by: REMAX FIVE STAR - New
 $39,000Active1.47 Acres
$39,000Active1.47 AcresLt2 Grandview Trail, Jasper, GA 30143
MLS# 7656445Listed by: CRAFT, INC. - New
 $324,900Active3 beds 2 baths1,493 sq. ft.
$324,900Active3 beds 2 baths1,493 sq. ft.201 Oakmont Drive, Jasper, GA 30143
MLS# 7656540Listed by: VIRTUAL PROPERTIES REALTY.COM - New
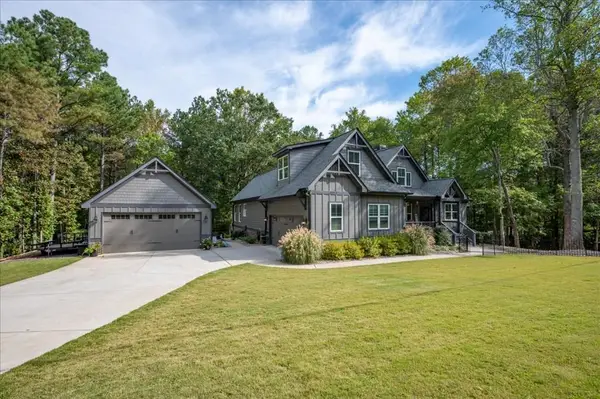 $785,000Active4 beds 3 baths2,514 sq. ft.
$785,000Active4 beds 3 baths2,514 sq. ft.1150 Camp Dobbs Road, Jasper, GA 30143
MLS# 7656525Listed by: LISTWITHFREEDOM.COM - New
 $39,900Active0.96 Acres
$39,900Active0.96 AcresLT222 Little Hendricks Mountain Road, Jasper, GA 30143
MLS# 7653473Listed by: CRAFT, INC. - New
 $24,000Active1.41 Acres
$24,000Active1.41 Acres3366 Crippled Oak Trail, Jasper, GA 30143
MLS# 7655636Listed by: CENTURY 21 LINDSEY AND PAULEY - Open Sat, 2 to 4pmNew
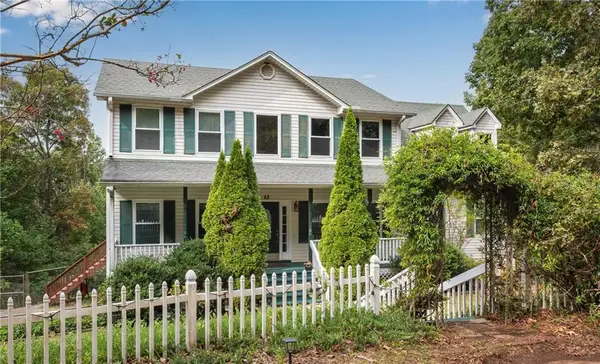 $499,900Active4 beds 3 baths2,773 sq. ft.
$499,900Active4 beds 3 baths2,773 sq. ft.88 Hill City Trail, Jasper, GA 30143
MLS# 7654657Listed by: KELLER WILLIAMS NORTH ATLANTA - New
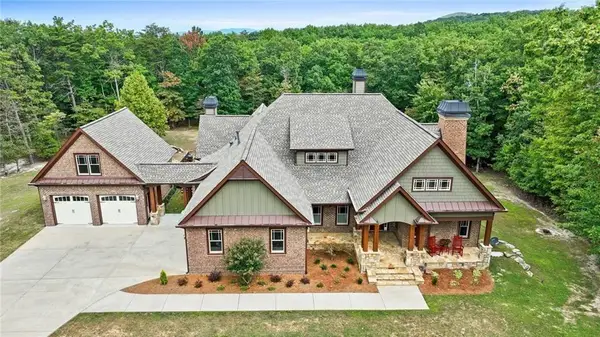 $1,399,000Active4 beds 5 baths6,015 sq. ft.
$1,399,000Active4 beds 5 baths6,015 sq. ft.564 Mystic Trail Lane, Jasper, GA 30143
MLS# 7654903Listed by: CENTURY 21 LINDSEY AND PAULEY - New
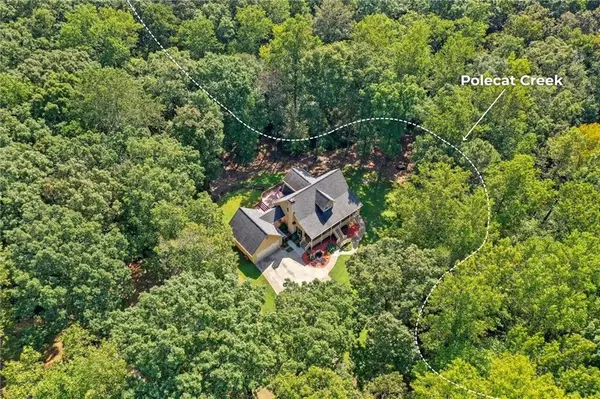 $525,000Active4 beds 5 baths3,077 sq. ft.
$525,000Active4 beds 5 baths3,077 sq. ft.491 Hyde Road, Jasper, GA 30143
MLS# 7653198Listed by: KELLER WILLIAMS REALTY PARTNERS
