36 Fieldstone Trace, Jasper, GA 30143
Local realty services provided by:Better Homes and Gardens Real Estate Metro Brokers
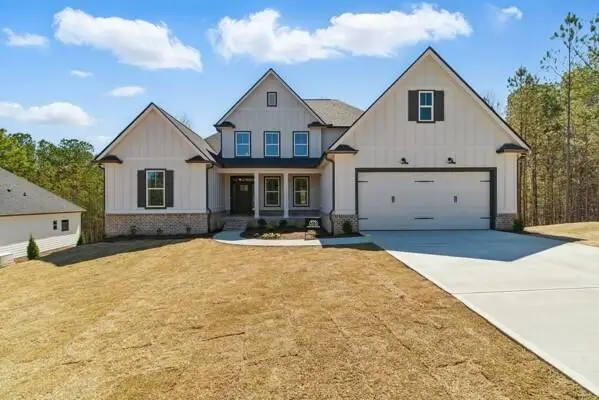
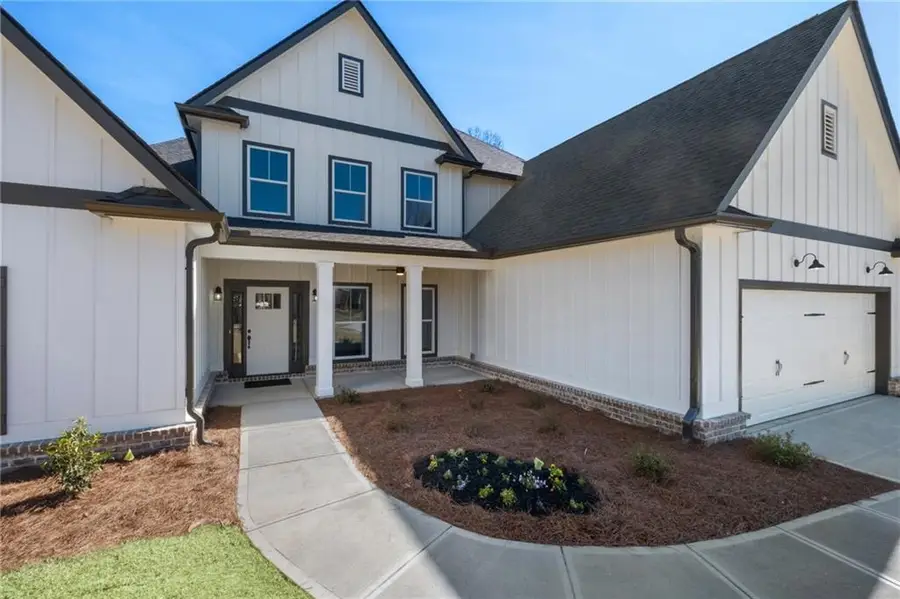
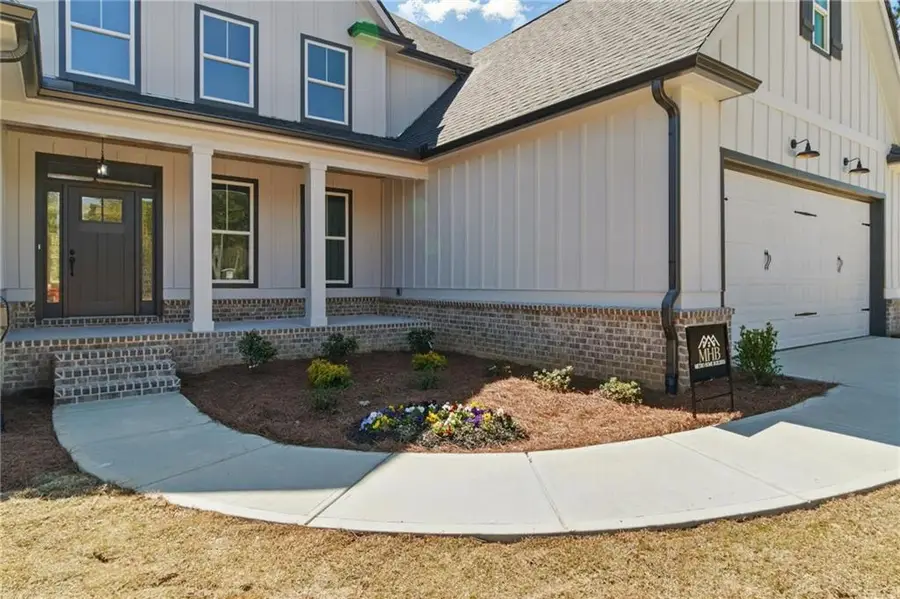
Listed by:patsy carver
Office:re/max town & country
MLS#:7572889
Source:FIRSTMLS
Price summary
- Price:$734,900
- Price per sq. ft.:$262.75
- Monthly HOA dues:$50
About this home
Escape to your own secluded sanctuary in the picturesque landscape of Jasper, Georgia. This enchanting 4-bedroom, 3.5-bathroom haven is nestled on a generous 3.02-acre lot within the exclusive gated community of Stoneledge. Boasting 2,797 square feet across two stories, this home is a masterpiece of luxury and security. Step inside to discover a gourmet kitchen, elegant formal dining room, and a cozy living room with a fireplace perfect for gatherings. The property features a unique safe room for your valuables, ensuring peace of mind in every corner. Outside, the sprawling backyard offers ample space for outdoor activities against a backdrop of serene woodlands. Imagine unwinding on the patio, enveloped by nature's tranquility and the symphony of the countryside. With fiber optics enabling high-speed internet connectivity and a location ideal for outdoor enthusiasts, this residence is a rare gem waiting to be cherished. Embrace the lifestyle you've always envisioned in this dream home.
Contact an agent
Home facts
- Year built:2025
- Listing Id #:7572889
- Updated:August 04, 2025 at 03:11 PM
Rooms and interior
- Bedrooms:4
- Total bathrooms:4
- Full bathrooms:3
- Half bathrooms:1
- Living area:2,797 sq. ft.
Heating and cooling
- Cooling:Ceiling Fan(s), Central Air, Zoned
- Heating:Central, Electric, Zoned
Structure and exterior
- Roof:Composition
- Year built:2025
- Building area:2,797 sq. ft.
- Lot area:3.02 Acres
Schools
- High school:Pickens
- Middle school:Jasper
- Elementary school:Hill City
Utilities
- Water:Public, Water Available
- Sewer:Septic Tank
Finances and disclosures
- Price:$734,900
- Price per sq. ft.:$262.75
- Tax amount:$234 (2024)
New listings near 36 Fieldstone Trace
- New
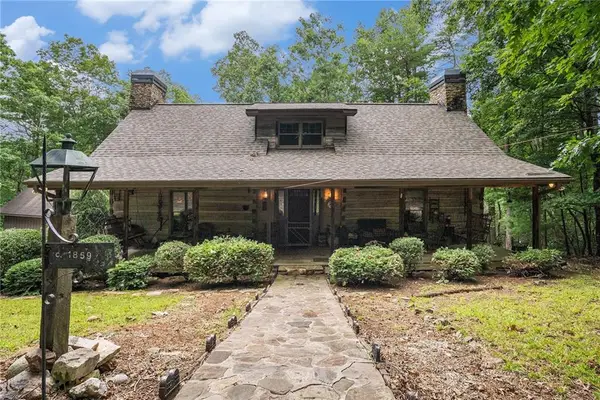 $550,000Active3 beds 3 baths2,857 sq. ft.
$550,000Active3 beds 3 baths2,857 sq. ft.297 Fox Den Circle, Jasper, GA 30143
MLS# 7630066Listed by: MARK SPAIN REAL ESTATE - New
 $10,000Active0.99 Acres
$10,000Active0.99 Acres1814 Echo Ridge, Jasper, GA 30143
MLS# 7632497Listed by: ATLANTA COMMUNITIES - New
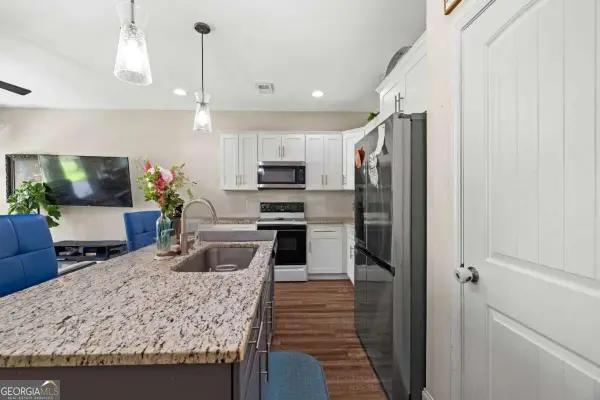 $315,000Active3 beds 3 baths
$315,000Active3 beds 3 baths378 Hood Park Drive, Jasper, GA 30143
MLS# 10583566Listed by: RE/MAX Town & Country - Open Thu, 10am to 3pmNew
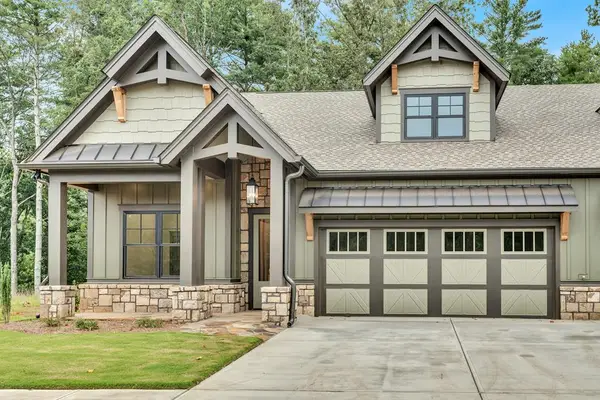 $645,000Active3 beds 3 baths2,382 sq. ft.
$645,000Active3 beds 3 baths2,382 sq. ft.30 Villa Vista, Jasper, GA 30143
MLS# 417994Listed by: KELLER WILLIAMS ELEVATE - New
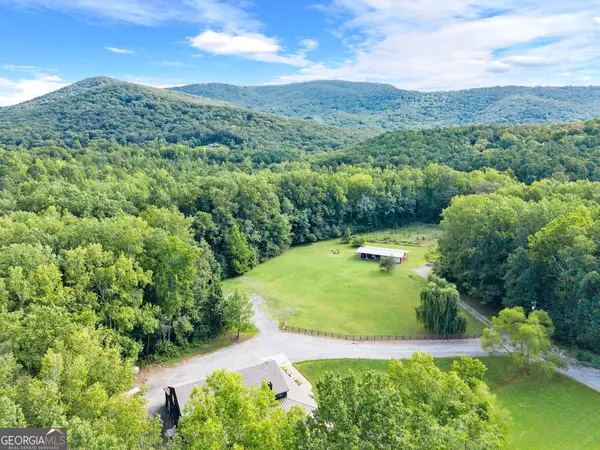 $2,390,000Active-- beds -- baths
$2,390,000Active-- beds -- baths253 Happy Trails Way, Jasper, GA 30143
MLS# 10583456Listed by: Engel & Völkers Atlanta - Open Fri, 10am to 3pmNew
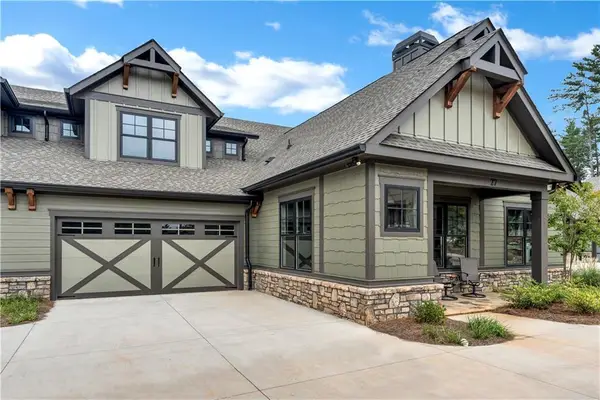 $648,000Active3 beds 3 baths2,368 sq. ft.
$648,000Active3 beds 3 baths2,368 sq. ft.85 Villa Vista 27, Jasper, GA 30143
MLS# 7613836Listed by: KELLER WILLIAMS ELEVATE - Open Fri, 10am to 3pmNew
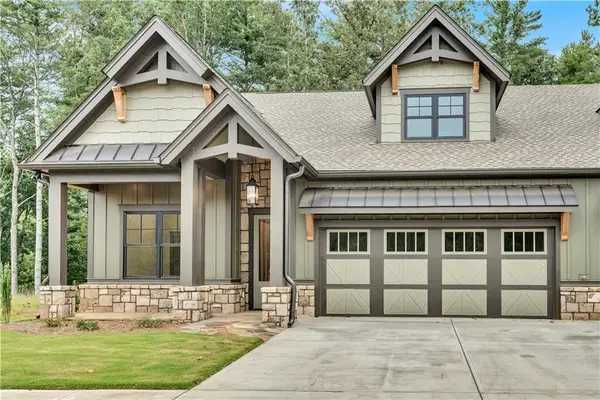 $645,000Active3 beds 3 baths2,382 sq. ft.
$645,000Active3 beds 3 baths2,382 sq. ft.30 Villa Vista 2, Jasper, GA 30148
MLS# 7614145Listed by: KELLER WILLIAMS ELEVATE - New
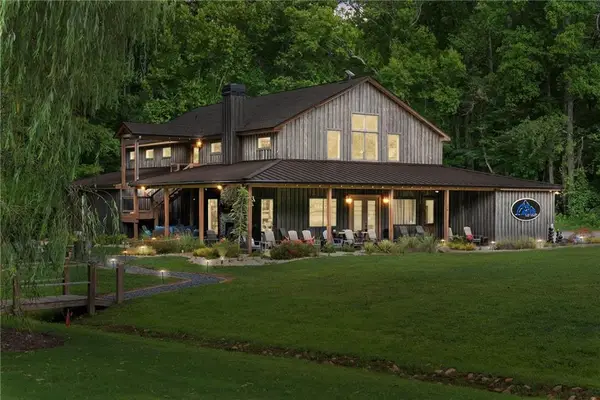 $2,390,000Active-- beds -- baths
$2,390,000Active-- beds -- baths253 Happy Trails Way, Jasper, GA 30143
MLS# 7631839Listed by: ENGEL & VOLKERS ATLANTA - New
 $544,900Active3 beds 3 baths2,545 sq. ft.
$544,900Active3 beds 3 baths2,545 sq. ft.1688 Mulberry Circle, Jasper, GA 30143
MLS# 7631520Listed by: KELLER WILLIAMS REALTY PARTNERS - New
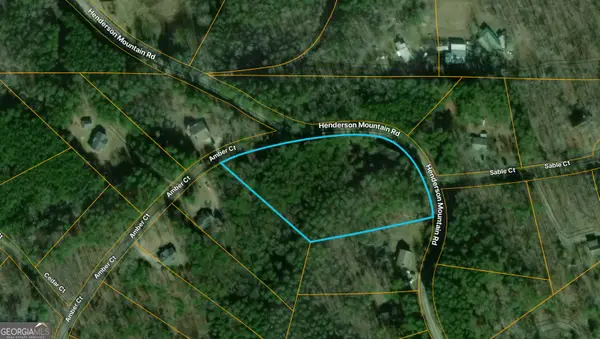 $34,900Active3.1 Acres
$34,900Active3.1 Acres0 Amber Court, Jasper, GA 30143
MLS# 10582895Listed by: Sell Your Home Services LLC
