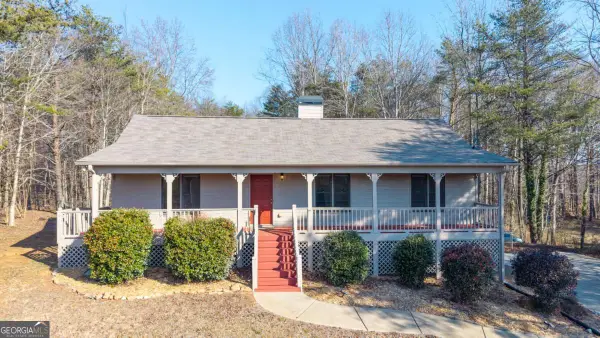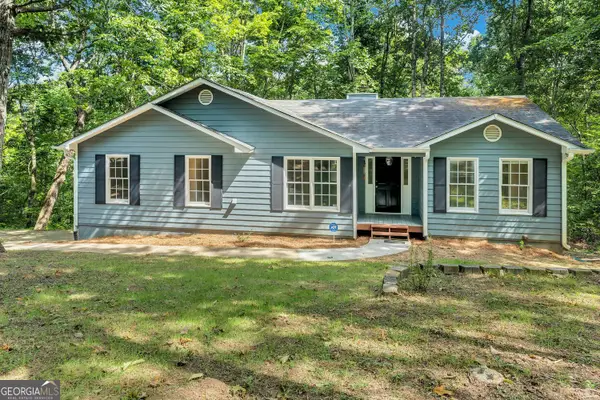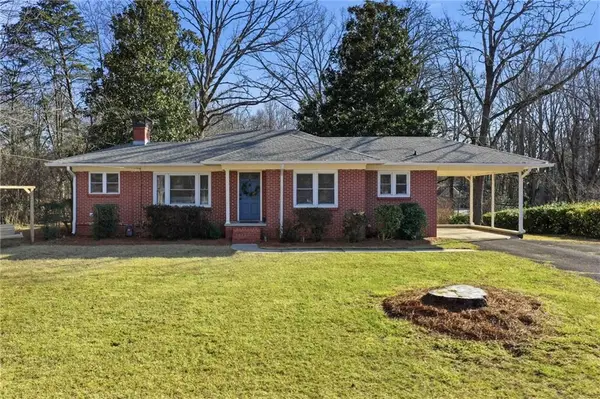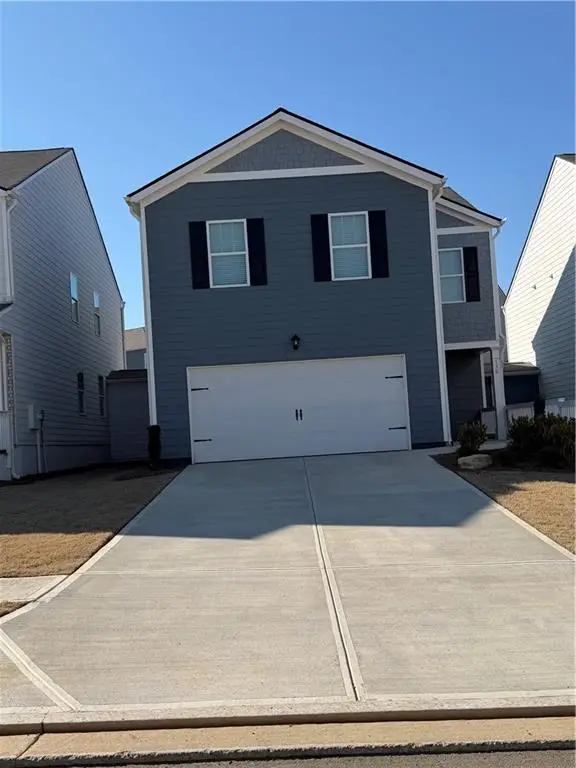40 Sanderlin Mountain Drive, Jasper, GA 30143
Local realty services provided by:Better Homes and Gardens Real Estate Metro Brokers
40 Sanderlin Mountain Drive,Jasper, GA 30143
$694,999
- 3 Beds
- 4 Baths
- 3,244 sq. ft.
- Single family
- Active
Listed by: hollie morris706-692-3533
Office: century 21 lindsey and pauley
MLS#:7674154
Source:FIRSTMLS
Price summary
- Price:$694,999
- Price per sq. ft.:$214.24
- Monthly HOA dues:$400
About this home
Enjoy breathtaking, long-range Blue Ridge Mountain views from this beautifully renovated multigenerational home in the luxury gated community of Big Canoe. Newly vista-pruned and professionally landscaped, this property offers exceptional privacy, curb appeal, and year-round scenery.
The main level features a wide open living space including a wood-burning stone fireplace, a wall of sliding glass doors, and tongue-and-groove ceilings that flood the home with natural light while framing the mountain vistas beyond. The spacious master suite is conveniently located on the main level, offering comfort, ease, and direct access to the breathtaking views.
This home has been upgraded with over $100,000 in improvements since its last purchase. Recent renovations include refinished hardwood floors throughout, new tongue-and-groove ceilings in the great room, and a fully updated kitchen with new countertops, backsplash, and modern appliances. The entire interior and exterior have been freshly painted, and the decking has been replaced with new screens for the screened-in porch. All bathrooms have been completely renovated with high-end finishes, and the lighting has been upgraded throughout the home. Additional improvements include new stone retaining walls, a repaved driveway, new carpet in the bedrooms, a newer roof, a new furnace, and a freshly repaired and cleaned septic system.
Designed for multigenerational living, the home offers two full living spaces, providing flexibility for extended family, guests, or a private retreat. Every detail has been thoughtfully updated to blend luxury, comfort, and functionality, creating a truly move-in-ready mountain home.
Nestled in Big Canoe’s premier gated community, you’ll enjoy access to world-class amenities including golf, lakes, hiking trails, fitness centers, dining, and more — all within a short drive from Atlanta.
Experience the perfect balance of mountain serenity and modern luxury in this completely renovated Big Canoe retreat. ***Seller financing available with substantial down payment. Property also suitable for DSCR (this is good for rentals) or conventional financing***
Contact an agent
Home facts
- Year built:1989
- Listing ID #:7674154
- Updated:February 10, 2026 at 02:31 PM
Rooms and interior
- Bedrooms:3
- Total bathrooms:4
- Full bathrooms:3
- Half bathrooms:1
- Living area:3,244 sq. ft.
Heating and cooling
- Cooling:Ceiling Fan(s), Central Air
- Heating:Central
Structure and exterior
- Roof:Composition
- Year built:1989
- Building area:3,244 sq. ft.
- Lot area:0.9 Acres
Schools
- High school:Dawson - Other
- Middle school:Dawson - Other
- Elementary school:Dawson - Other
Utilities
- Water:Public, Water Available
- Sewer:Septic Tank
Finances and disclosures
- Price:$694,999
- Price per sq. ft.:$214.24
- Tax amount:$3,754 (2024)
New listings near 40 Sanderlin Mountain Drive
- New
 $319,900Active3 beds 3 baths1,750 sq. ft.
$319,900Active3 beds 3 baths1,750 sq. ft.28 Sandstone Drive, Jasper, GA 30143
MLS# 10690081Listed by: Hester Group, REALTORS - New
 $59,900Active0.46 Acres
$59,900Active0.46 Acres0 Little Hendricks Mountain, Jasper, GA 30143
MLS# 10689490Listed by: Atlanta Communities - New
 $380,000Active2 beds 2 baths1,390 sq. ft.
$380,000Active2 beds 2 baths1,390 sq. ft.40 Treetopper Lane, Jasper, GA 30143
MLS# 10689502Listed by: Maxima Realty - New
 $250,000Active2 beds 2 baths1,248 sq. ft.
$250,000Active2 beds 2 baths1,248 sq. ft.156 Mulberry Circle, Jasper, GA 30143
MLS# 10689092Listed by: Real Broker LLC - New
 $780,000Active5 beds 3 baths3,240 sq. ft.
$780,000Active5 beds 3 baths3,240 sq. ft.191 Rimrock Road, Jasper, GA 30143
MLS# 10688858Listed by: Keller Williams Elevate - New
 $374,900Active3 beds 2 baths
$374,900Active3 beds 2 baths8202 Henderson Mountain Road, Jasper, GA 30143
MLS# 10688841Listed by: PalmerHouse Properties - New
 $399,000Active3 beds 3 baths1,506 sq. ft.
$399,000Active3 beds 3 baths1,506 sq. ft.164 Mossburg Trail, Jasper, GA 30143
MLS# 10688729Listed by: Berkshire Hathaway HomeServices Georgia Properties - New
 $475,000Active3 beds 2 baths2,166 sq. ft.
$475,000Active3 beds 2 baths2,166 sq. ft.640 Quail Cove Drive, Jasper, GA 30143
MLS# 7715517Listed by: CENTURY 21 LINDSEY AND PAULEY - New
 $299,900Active2 beds 1 baths1,200 sq. ft.
$299,900Active2 beds 1 baths1,200 sq. ft.51 Griffith Avenue, Jasper, GA 30143
MLS# 7714815Listed by: CENTURY 21 LINDSEY AND PAULEY - New
 $364,000Active4 beds 3 baths1,927 sq. ft.
$364,000Active4 beds 3 baths1,927 sq. ft.130 Rolling Meadow Trace, Jasper, GA 30143
MLS# 7716269Listed by: ERA SUNRISE REALTY

