626 Oak Morris Ridge, Jasper, GA 30143
Local realty services provided by:Better Homes and Gardens Real Estate Metro Brokers
626 Oak Morris Ridge,Jasper, GA 30143
$655,000
- 3 Beds
- 3 Baths
- 2,460 sq. ft.
- Single family
- Active
Listed by:rhonda duffy
Office:duffy realty of atlanta
MLS#:7645965
Source:FIRSTMLS
Price summary
- Price:$655,000
- Price per sq. ft.:$266.26
About this home
SELLER IS SELLING THE TOTAL ACERAGE OF 4.56 || BUILT IN 2021 – LIKE NEW || || BREATHTAKING MOUNTAIN VIEWS || || 4+ ACRES || || CHEF’S KITCHEN || || ENERGY STAR APPLIANCES & TANKLESS WATER HEATER || || INSULATED WINDOWS || || NO HOA & NO RENT RESTRICTIONS || ADDITIONAL ACRES FOR SALE ||
** What You’ll See **
Step inside and be welcomed by soaring VAULTED CEILINGS, a warm BRICK FIREPLACE, and a CHEF’S KITCHEN designed to impress with its spacious island, brick accent wall, and rustic beamed ceiling. Beyond the walls, your eyes will be drawn to MOUNTAIN VIEWS that shift with every season—sunrise mist, fall colors, and endless skies—all framed by your PRIVATE OVER 4-ACRE yard.
** What You’ll Hear **
From the quiet mornings when only birdsong greets you, to the laughter of friends gathered in the OPEN LIVING AREA, this home balances peace with joy. On summer nights, you can head just minutes away to Downtown Jasper’s “Jasper Nights”—live music echoing through blocked-off streets, mingled with the hum of food trucks and bustling conversations.
** What You’ll Feel **
This home is built for comfort—INSULATED WINDOWS keep winters cozy and summers cool, while ENERGY STAR APPLIANCES and a TANKLESS WATER HEATER make living efficient and worry-free. The ACCESSIBLE MASTER BATH with walk-in shower ensures ease of use, and the expansive acreage gives you the grounding calm of true privacy.
** What You’ll Experience **
Life here means gathering around the kitchen island for family dinners, warming by the fire on crisp evenings, and stepping outside to feel the openness of your land. With NO HOA and no rent restrictions, you’ll experience freedom—whether it’s creating a homestead, hosting guests, or simply enjoying mountain living on your own terms.
Contact an agent
Home facts
- Year built:2021
- Listing ID #:7645965
- Updated:October 24, 2025 at 04:34 PM
Rooms and interior
- Bedrooms:3
- Total bathrooms:3
- Full bathrooms:2
- Half bathrooms:1
- Living area:2,460 sq. ft.
Heating and cooling
- Cooling:Ceiling Fan(s), Central Air, Heat Pump
- Heating:Central, Propane
Structure and exterior
- Roof:Composition
- Year built:2021
- Building area:2,460 sq. ft.
- Lot area:4.56 Acres
Schools
- High school:Pickens
- Middle school:Pickens County
- Elementary school:Pickens - Other
Utilities
- Water:Well
- Sewer:Septic Tank
Finances and disclosures
- Price:$655,000
- Price per sq. ft.:$266.26
- Tax amount:$3,110 (2024)
New listings near 626 Oak Morris Ridge
- New
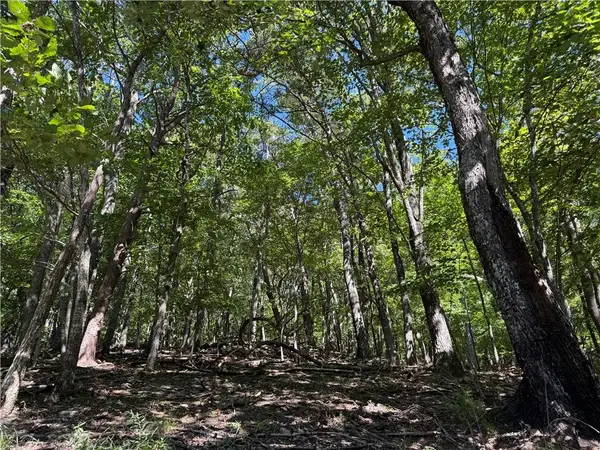 $10,000Active1 Acres
$10,000Active1 Acres0 Moss Patch Trail, Jasper, GA 30143
MLS# 7672730Listed by: COZART REALTY LLC - New
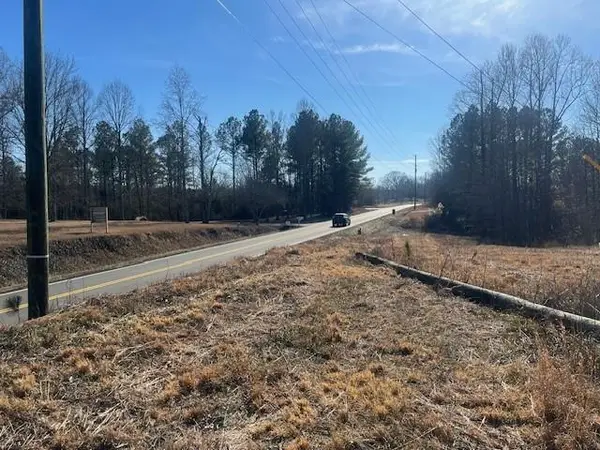 $110,000Active3.11 Acres
$110,000Active3.11 AcresLot 4 Jerusalem Church Road, Jasper, GA 30143
MLS# 7672095Listed by: ATLANTA COMMUNITIES - New
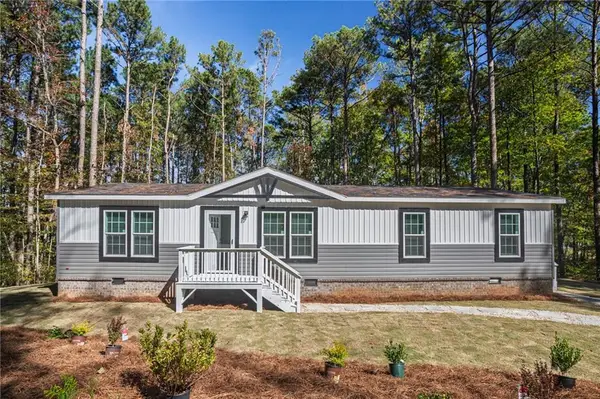 $375,000Active3 beds 2 baths1,600 sq. ft.
$375,000Active3 beds 2 baths1,600 sq. ft.396 Plum Lane, Jasper, GA 30143
MLS# 7671368Listed by: EXP REALTY, LLC. - New
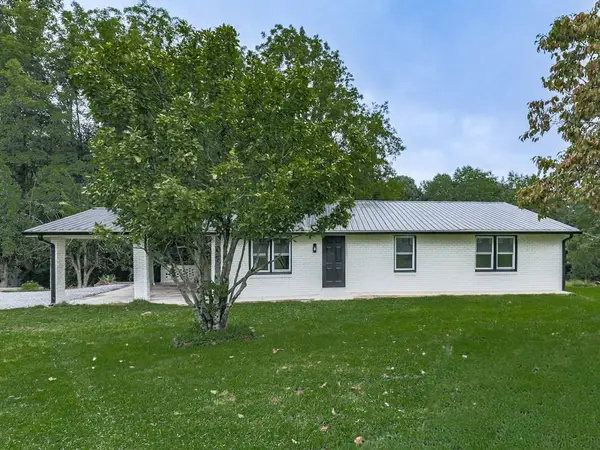 $365,000Active3 beds 2 baths1,496 sq. ft.
$365,000Active3 beds 2 baths1,496 sq. ft.3011 Refuge Road, Jasper, GA 30143
MLS# 7671378Listed by: ERA SUNRISE REALTY - New
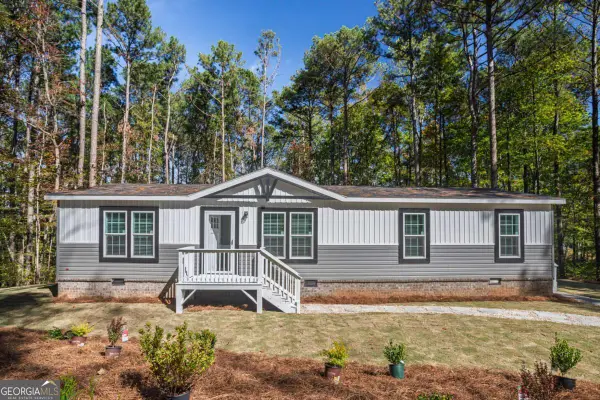 $375,000Active3 beds 2 baths
$375,000Active3 beds 2 baths396 Plum Lane, Jasper, GA 30143
MLS# 10632332Listed by: eXp Realty  $499,700Active4 beds 3 baths2,676 sq. ft.
$499,700Active4 beds 3 baths2,676 sq. ft.531 Philadelphia Drive, Jasper, GA 30143
MLS# 10608141Listed by: Tru Mountain Realty- New
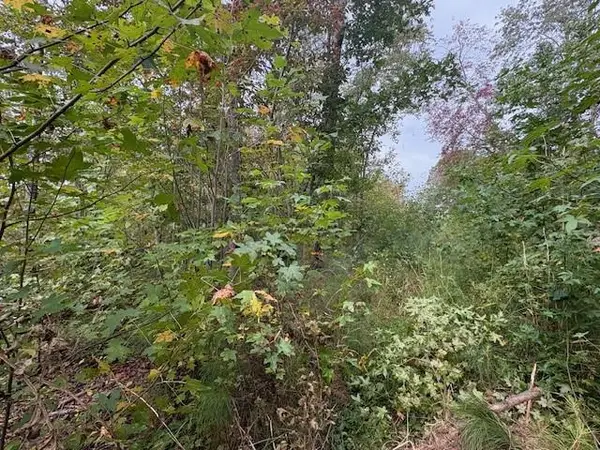 $100,000Active3.72 Acres
$100,000Active3.72 AcresLot 1 Thompson Lane, Jasper, GA 30143
MLS# 7672061Listed by: ATLANTA COMMUNITIES - Coming Soon
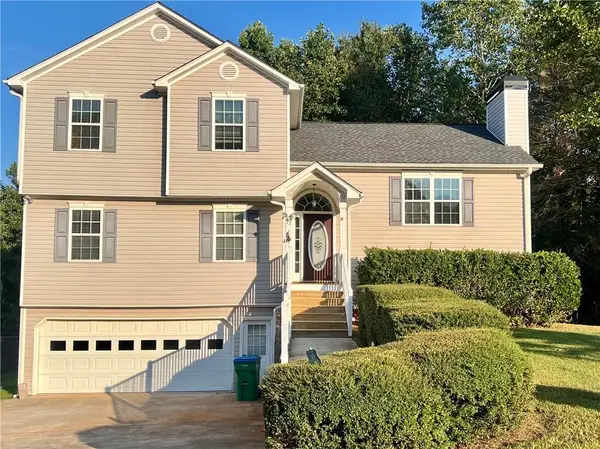 $375,000Coming Soon4 beds 4 baths
$375,000Coming Soon4 beds 4 baths12 Moorings Run, Jasper, GA 30143
MLS# 7672010Listed by: ERA SUNRISE REALTY - New
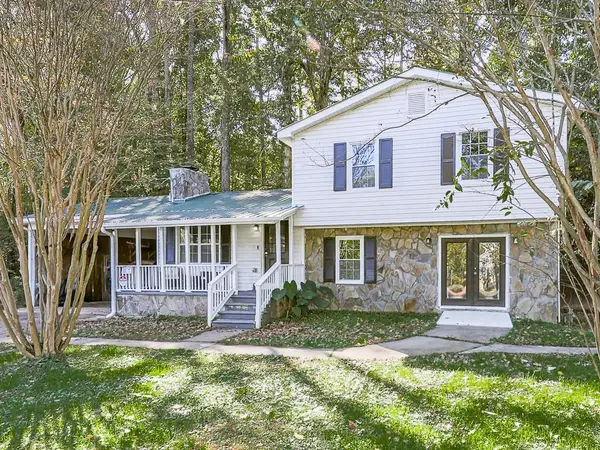 $334,900Active4 beds 2 baths1,728 sq. ft.
$334,900Active4 beds 2 baths1,728 sq. ft.87 Jones Street, Jasper, GA 30143
MLS# 7667450Listed by: ATLANTA COMMUNITIES - New
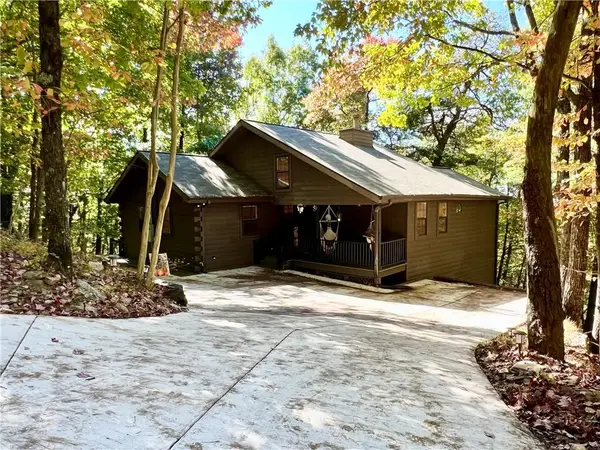 $499,000Active4 beds 4 baths3,179 sq. ft.
$499,000Active4 beds 4 baths3,179 sq. ft.174 Sassafras Mountain Trail, Jasper, GA 30143
MLS# 7671639Listed by: BENT TREE COMMUNITY REALTY INC.
