729 Huckleberry Way, Jasper, GA 30143
Local realty services provided by:Better Homes and Gardens Real Estate Metro Brokers
729 Huckleberry Way,Jasper, GA 30143
$1,800,000
- 5 Beds
- 6 Baths
- 7,640 sq. ft.
- Single family
- Active
Listed by: virginia moran
Office: keller williams realty atl north
MLS#:7390596
Source:FIRSTMLS
Price summary
- Price:$1,800,000
- Price per sq. ft.:$235.6
About this home
Welcome home to this custom builder's retreat with metal roof & unmatched quality throughout. Enjoy the cooler temperatures and serene beauty of Jasper, experience this high quality chalet home with private guest house. This is a unique opportunity to own two special homes. The owners' home was just completed in 2020 & boasts soaring, floor to ceiling windows to allow nature's beauty to be enjoyed from every room. Each home features access to a spacious sunroom on the back for relaxing & decadent entertaining, listen to the fast flowing creek running behind the homes. A total of three custom stacked stone fireplaces warm your winter days & add to the relaxation options of these magnificent homes. Every board, log & material used in this fine home was hand selected with great care & scrutiny & then assembled by top craftsmen in their trade. Materials were selected for their beauty, character, longevity & quality. Four car garage with 10'x9' doors plus plenty of space for your workshop, office & toys of every kind. Come see what perfection looks like. No restrictions here, located centrally to all the natural beauty, recreation, vineyards and attractions of the North Georgia Mountains and the Appalachian Trail. HOA is voluntary.
Contact an agent
Home facts
- Year built:2002
- Listing ID #:7390596
- Updated:November 19, 2025 at 02:34 PM
Rooms and interior
- Bedrooms:5
- Total bathrooms:6
- Full bathrooms:5
- Half bathrooms:1
- Living area:7,640 sq. ft.
Heating and cooling
- Cooling:Ceiling Fan(s), Central Air, Zoned
- Heating:Forced Air, Propane, Zoned
Structure and exterior
- Roof:Metal
- Year built:2002
- Building area:7,640 sq. ft.
- Lot area:5.54 Acres
Schools
- High school:Dawson - Other
- Middle school:Dawson - Other
- Elementary school:Robinson
Utilities
- Water:Well
- Sewer:Septic Tank
Finances and disclosures
- Price:$1,800,000
- Price per sq. ft.:$235.6
- Tax amount:$4,946 (2023)
New listings near 729 Huckleberry Way
- New
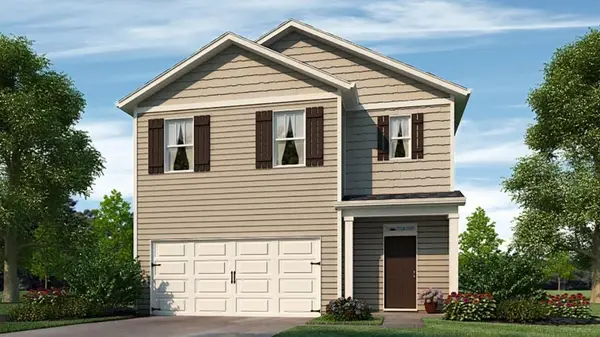 $364,990Active5 beds 3 baths2,361 sq. ft.
$364,990Active5 beds 3 baths2,361 sq. ft.24 Deerberry Drive, Jasper, GA 30143
MLS# 7686119Listed by: D.R. HORTON REALTY OF GEORGIA INC - New
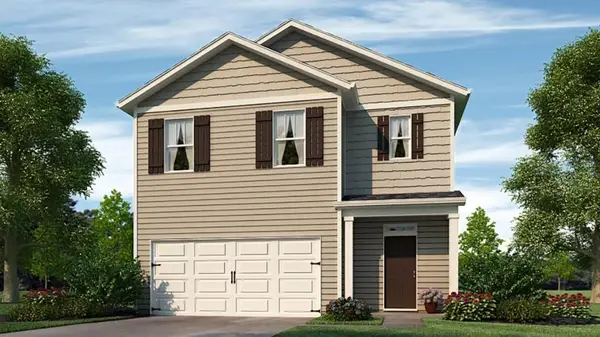 $398,024Active5 beds 3 baths2,361 sq. ft.
$398,024Active5 beds 3 baths2,361 sq. ft.43 Rolling Meadow Trace, Jasper, GA 30143
MLS# 7686134Listed by: D.R. HORTON REALTY OF GEORGIA INC - Coming Soon
 $739,000Coming Soon4 beds 4 baths
$739,000Coming Soon4 beds 4 baths171 Hawthorne Hill Road, Jasper, GA 30143
MLS# 7685820Listed by: CENTURY 21 LINDSEY AND PAULEY - New
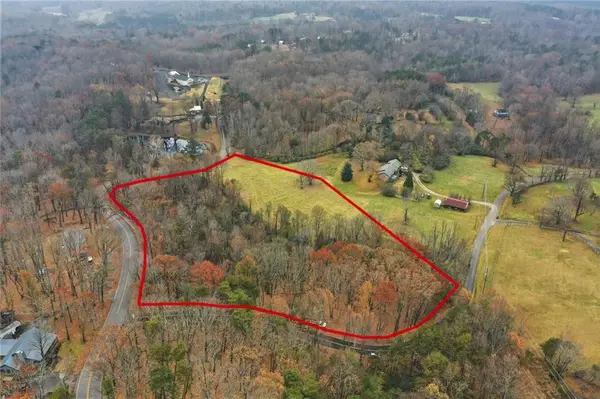 $164,900Active6.74 Acres
$164,900Active6.74 Acres6.74 Bent Tree Drive, Jasper, GA 30143
MLS# 7685700Listed by: CENTURY 21 LINDSEY AND PAULEY - New
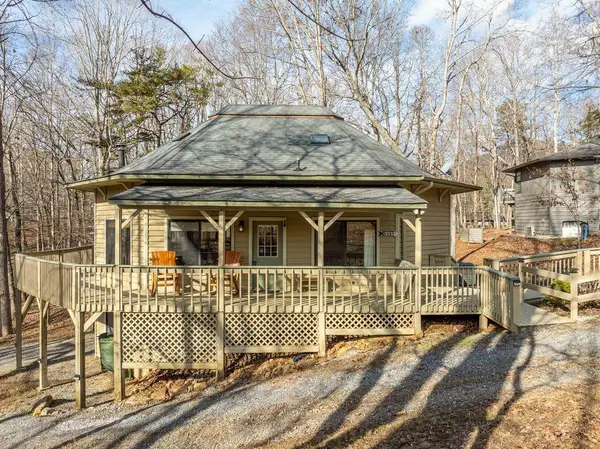 $400,000Active3 beds 2 baths2,242 sq. ft.
$400,000Active3 beds 2 baths2,242 sq. ft.353 Tamarack Drive, Jasper, GA 30143
MLS# 7685712Listed by: KELLER WILLIAMS REALTY ATLANTA PARTNERS - New
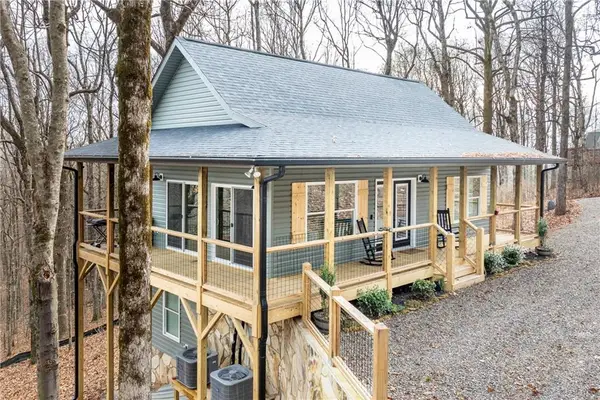 $389,500Active2 beds 2 baths1,394 sq. ft.
$389,500Active2 beds 2 baths1,394 sq. ft.110 Burnt Mountain Cove Road, Jasper, GA 30143
MLS# 7685412Listed by: CENTURY 21 LINDSEY AND PAULEY - New
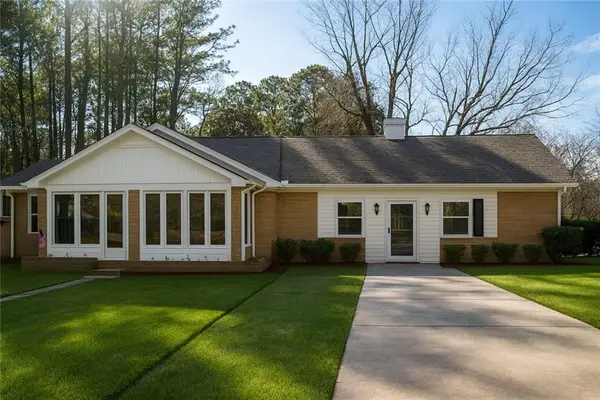 $350,000Active3 beds 2 baths1,740 sq. ft.
$350,000Active3 beds 2 baths1,740 sq. ft.324 Northside Drive, Jasper, GA 30143
MLS# 7685152Listed by: RE/MAX TOWN & COUNTRY - New
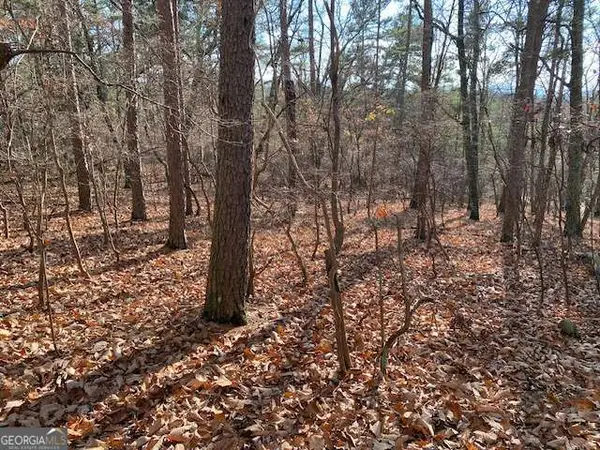 $33,500Active1.63 Acres
$33,500Active1.63 Acres0 Quail Way #LOT 533, Jasper, GA 30143
MLS# 10648432Listed by: Atlanta Communities - New
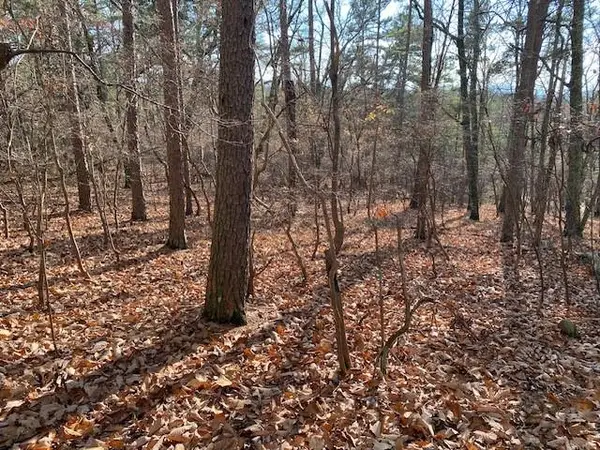 $33,500Active1.63 Acres
$33,500Active1.63 Acres0 Quail Way, Jasper, GA 30143
MLS# 7685106Listed by: ATLANTA COMMUNITIES - New
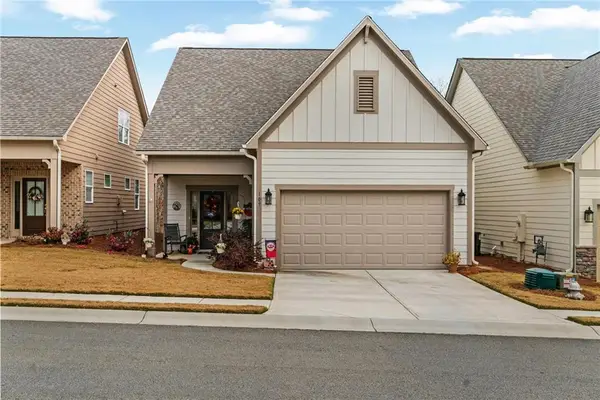 $405,000Active2 beds 3 baths1,699 sq. ft.
$405,000Active2 beds 3 baths1,699 sq. ft.109 Grand Circle, Jasper, GA 30143
MLS# 7685022Listed by: REAL BROKER, LLC.
