82 Wild Turkey Lane, Jasper, GA 30143
Local realty services provided by:Better Homes and Gardens Real Estate Metro Brokers
82 Wild Turkey Lane,Jasper, GA 30143
$530,000
- 4 Beds
- 2 Baths
- 3,948 sq. ft.
- Single family
- Active
Listed by:amy gianfala
Office:southern classic realtors
MLS#:7637113
Source:FIRSTMLS
Price summary
- Price:$530,000
- Price per sq. ft.:$134.25
- Monthly HOA dues:$8.33
About this home
If privacy is a priority, this Cape Cod ranch home on 5 acres offers a secluded haven. Nestled on a peaceful wooded lot, the home boasts a wraparound porch with no neighbors in sight, providing tranquility and space.
Main Level Features luxury vinyl flooring extending throughout the main floor, creating a sleek, modern look. The beautiful kitchen is appointed with white cabinetry, granite countertops, a brick backsplash, and a cozy breakfast area. The kitchen flows into an inviting family room, where French doors open onto a spacious covered deck overlooking an above-ground pool and expansive greenspace. The family room is anchored by a gorgeous rock fireplace with gas logs and rises to cathedral ceilings, enhancing the sense of openness.
The main-level master suite is surrounded by windows, offering scenic views from every angle and the updated master bathroom includes a separate shower and a soaking tub, providing a spa-like retreat. On the opposite side of the home are two more bedrooms that share a full bathroom. The partially finished basement features a large bonus room and an additional bedroom, with plumbing in place for another bathroom. A spacious two-car garage adds convenience and storage. The home is supplied by an artesian well, with the option for county water. For efficient heating, a Heatmor wood-burning furnace can warm the entire property and help reduce heating costs.
A separate laundry/mudroom includes additional cabinetry, a laundry/utility sink and exterior access to the side of the front porch, adding practicality to the home’s thoughtful design.
Contact an agent
Home facts
- Year built:1999
- Listing ID #:7637113
- Updated:August 28, 2025 at 01:19 PM
Rooms and interior
- Bedrooms:4
- Total bathrooms:2
- Full bathrooms:2
- Living area:3,948 sq. ft.
Heating and cooling
- Cooling:Ceiling Fan(s), Central Air
- Heating:Forced Air
Structure and exterior
- Roof:Composition
- Year built:1999
- Building area:3,948 sq. ft.
- Lot area:5 Acres
Schools
- High school:Pickens - Other
- Middle school:Pickens County
- Elementary school:Harmony - Pickens
Utilities
- Water:Well
- Sewer:Septic Tank
Finances and disclosures
- Price:$530,000
- Price per sq. ft.:$134.25
- Tax amount:$3,756 (2024)
New listings near 82 Wild Turkey Lane
- New
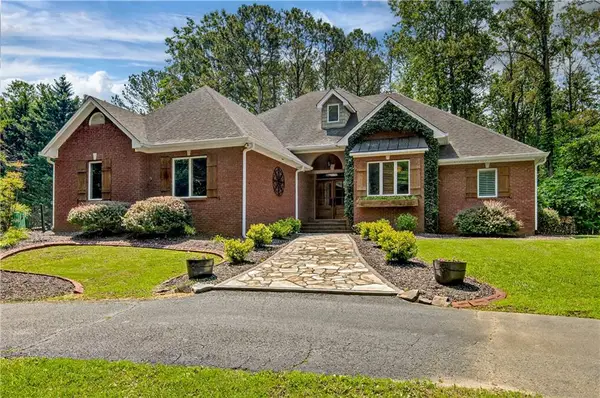 Listed by BHGRE$669,900Active5 beds 4 baths2,198 sq. ft.
Listed by BHGRE$669,900Active5 beds 4 baths2,198 sq. ft.312 Sterling Road, Jasper, GA 30143
MLS# 7640737Listed by: ERA SUNRISE REALTY - Coming Soon
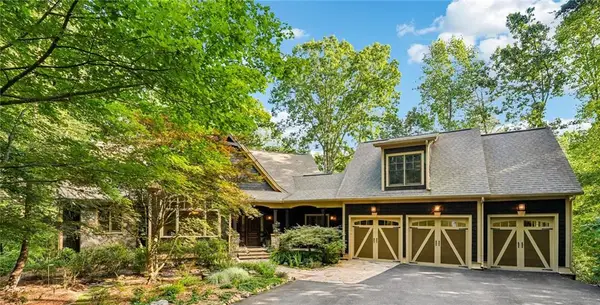 $1,249,000Coming Soon5 beds 5 baths
$1,249,000Coming Soon5 beds 5 baths199 Wood Poppy View, Jasper, GA 30143
MLS# 7640944Listed by: EXP REALTY, LLC. - New
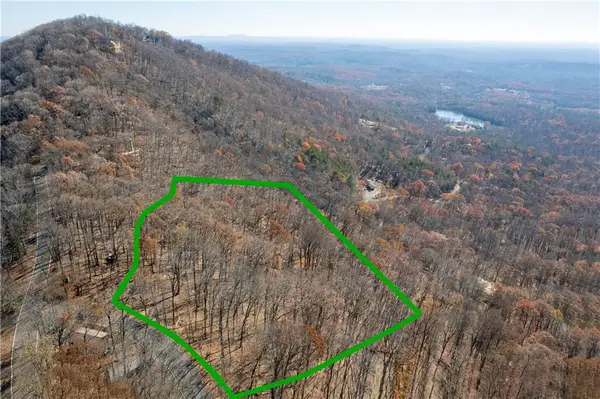 $149,000Active5 Acres
$149,000Active5 Acres7300 Ridgeview Drive, Jasper, GA 30143
MLS# 7640919Listed by: EXP REALTY, LLC. - New
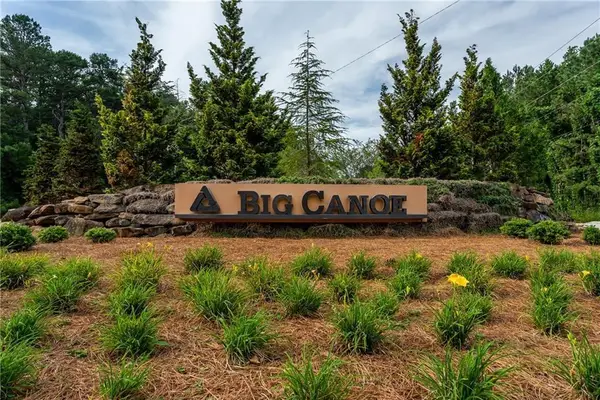 $25,000Active1.19 Acres
$25,000Active1.19 Acres7105 Hickory Trail, Jasper, GA 30143
MLS# 7638171Listed by: KELLER WILLIAMS NORTH ATLANTA - New
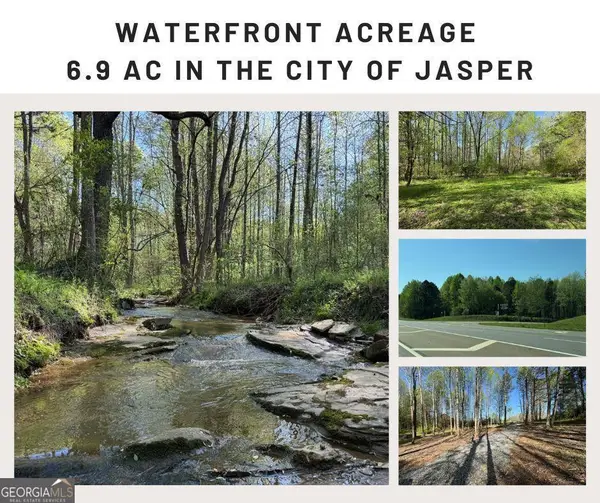 $425,000Active6.96 Acres
$425,000Active6.96 Acres6.96AC Highway 515 S, Jasper, GA 30143
MLS# 10593434Listed by: RE/MAX Town & Country - New
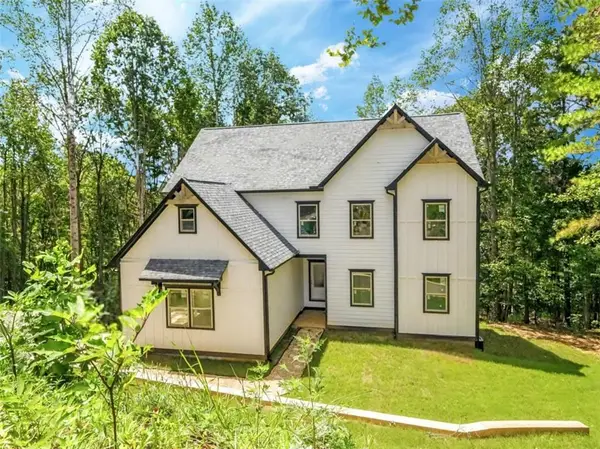 $449,000Active4 beds 3 baths2,784 sq. ft.
$449,000Active4 beds 3 baths2,784 sq. ft.164 Mill Creek Drive, Jasper, GA 30143
MLS# 7640331Listed by: IMPERIAL ESTATE REALTY, LLC - New
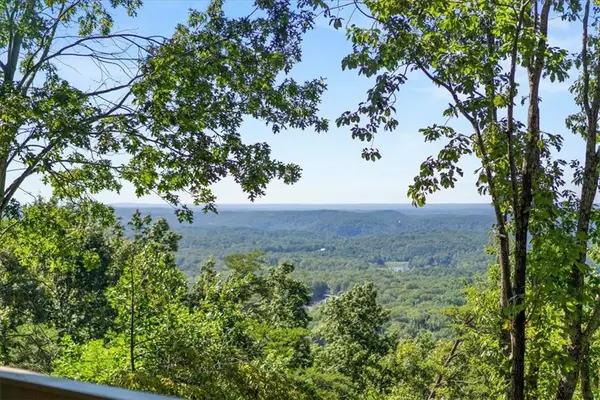 $344,999Active2 beds 3 baths1,655 sq. ft.
$344,999Active2 beds 3 baths1,655 sq. ft.157 Sunrise Terrace, Jasper, GA 30143
MLS# 7639371Listed by: OLIVER & COMPANY, LLC. - New
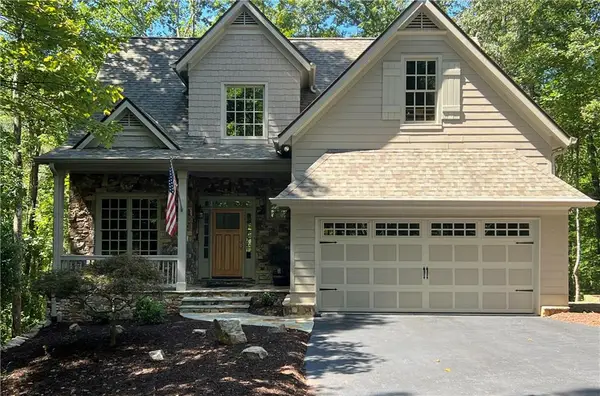 $630,000Active5 beds 4 baths3,182 sq. ft.
$630,000Active5 beds 4 baths3,182 sq. ft.296 Wild Ginger Circle, Jasper, GA 30143
MLS# 7640175Listed by: VANDERHOFF REAL ESTATE, INC. - New
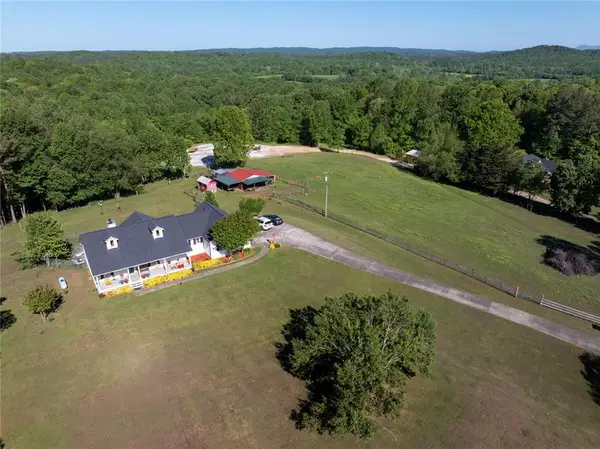 $750,000Active3 beds 3 baths3,408 sq. ft.
$750,000Active3 beds 3 baths3,408 sq. ft.280 Matthews Road, Jasper, GA 30143
MLS# 7640305Listed by: BERKSHIRE HATHAWAY HOMESERVICES GEORGIA PROPERTIES - New
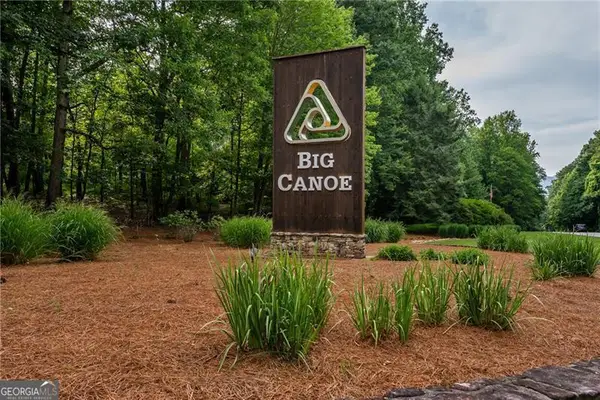 $25,000Active1.19 Acres
$25,000Active1.19 Acres0 Hickory Trail, Jasper, GA 30143
MLS# 10593185Listed by: Keller Williams Rlty.North Atl
