85 Hampton Farms Trail, Jasper, GA 30143
Local realty services provided by:Better Homes and Gardens Real Estate Metro Brokers
85 Hampton Farms Trail,Jasper, GA 30143
$699,777
- 4 Beds
- 3 Baths
- 3,272 sq. ft.
- Single family
- Active
Listed by:cindy west7065157653
Office:re/max town & country
MLS#:10591695
Source:METROMLS
Price summary
- Price:$699,777
- Price per sq. ft.:$213.87
About this home
This beautiful custom home rests on 3 PRIVATE acres in Hampton Farms-just minutes to Downtown Jasper, Hwy 515, schools, shopping, dining, and local vineyards. Offering main-level living with upgrades throughout, it welcomes you with a rocking chair front porch and a warm, inviting foyer. The chef's kitchen features custom cabinetry, stainless steel appliances, a walk-in pantry, breakfast area, and NEW updates including gas stove, countertops, backsplash, lighting, sink/faucet, and disposal. A formal dining room provides the perfect setting for entertaining, while the cozy living room opens to a screened porch that leads to the pool deck with saltwater pool. The oversized primary suite showcases a double tray ceiling, dual vanities, tiled shower, and its own private deck overlooking the backyard. The fully finished terrace level is an entertainer's dream with a spacious family/recreation room, stacked-stone fireplace, pub-style built-in bar, full kitchen, full bath, 2nd laundry, workshop, generous storage, and other rooms providing an option for additional bedrooms; there's also a stair lift providing easy access to create the ideal "In-Law Suite". Terrace level includes an outdoor covered area for enjoying drinks and wildlife viewing. Additional highlights include a 3-car GARAGE conveniently located off the kitchen, separate laundry room, gutter guards, public utilities including water, natural gas, and high-speed internet, plus NO HOA fees. You will love the new covered RV/Boat barn that also includes a workshop. Furnishings are NEGOTIABLE (on a separate bill of sale). You don't want to miss this rare opportunity in a prime location just 8 minutes to Jasper and the new Publix, 20 minutes to Canton or Ellijay, and close to Canoe, Fainting Goat & Chateau Meichtry vineyards!
Contact an agent
Home facts
- Year built:2015
- Listing ID #:10591695
- Updated:August 30, 2025 at 10:46 AM
Rooms and interior
- Bedrooms:4
- Total bathrooms:3
- Full bathrooms:3
- Living area:3,272 sq. ft.
Heating and cooling
- Cooling:Ceiling Fan(s), Central Air, Electric
- Heating:Central, Electric, Natural Gas
Structure and exterior
- Year built:2015
- Building area:3,272 sq. ft.
- Lot area:3.01 Acres
Schools
- High school:Pickens County
- Middle school:Pickens County
- Elementary school:Out of Area
Utilities
- Water:Public, Water Available
- Sewer:Septic Tank
Finances and disclosures
- Price:$699,777
- Price per sq. ft.:$213.87
- Tax amount:$4,261 (2024)
New listings near 85 Hampton Farms Trail
- New
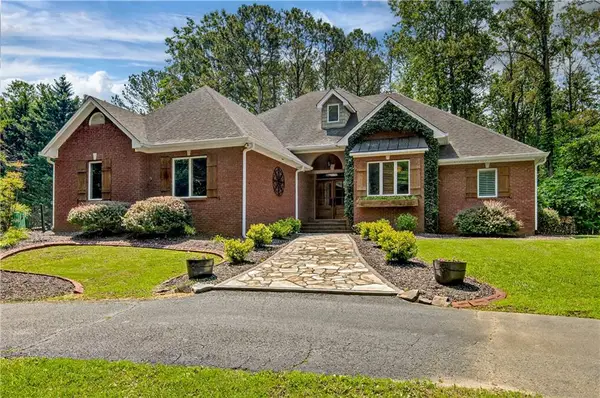 Listed by BHGRE$669,900Active5 beds 4 baths2,198 sq. ft.
Listed by BHGRE$669,900Active5 beds 4 baths2,198 sq. ft.312 Sterling Road, Jasper, GA 30143
MLS# 7640737Listed by: ERA SUNRISE REALTY - Coming Soon
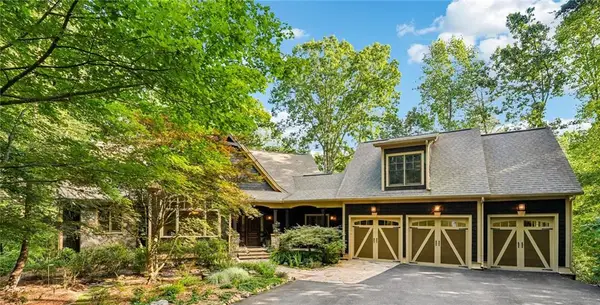 $1,249,000Coming Soon5 beds 5 baths
$1,249,000Coming Soon5 beds 5 baths199 Wood Poppy View, Jasper, GA 30143
MLS# 7640944Listed by: EXP REALTY, LLC. - New
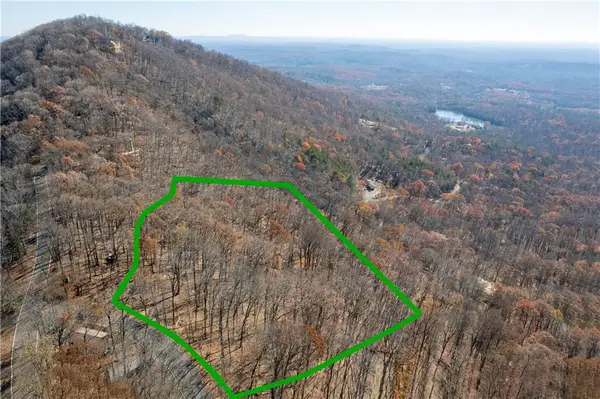 $149,000Active5 Acres
$149,000Active5 Acres7300 Ridgeview Drive, Jasper, GA 30143
MLS# 7640919Listed by: EXP REALTY, LLC. - New
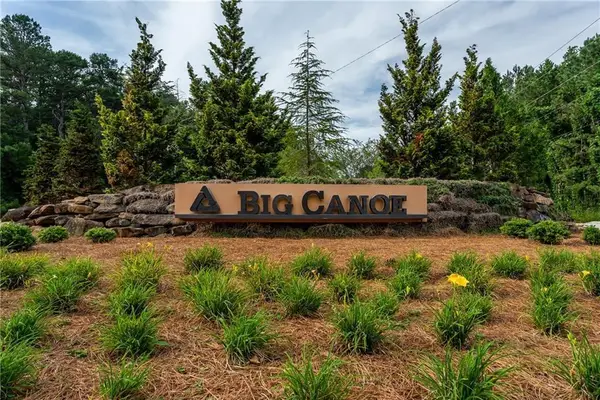 $25,000Active1.19 Acres
$25,000Active1.19 Acres7105 Hickory Trail, Jasper, GA 30143
MLS# 7638171Listed by: KELLER WILLIAMS NORTH ATLANTA - New
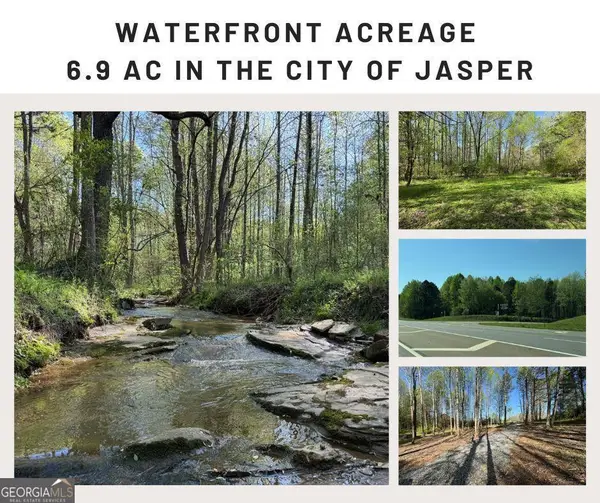 $425,000Active6.96 Acres
$425,000Active6.96 Acres6.96AC Highway 515 S, Jasper, GA 30143
MLS# 10593434Listed by: RE/MAX Town & Country - New
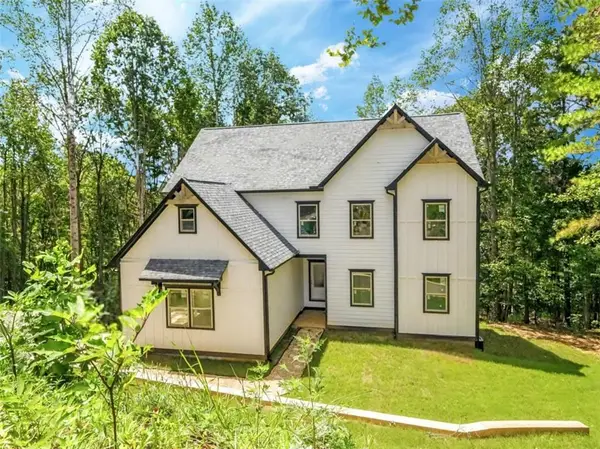 $449,000Active4 beds 3 baths2,784 sq. ft.
$449,000Active4 beds 3 baths2,784 sq. ft.164 Mill Creek Drive, Jasper, GA 30143
MLS# 7640331Listed by: IMPERIAL ESTATE REALTY, LLC - New
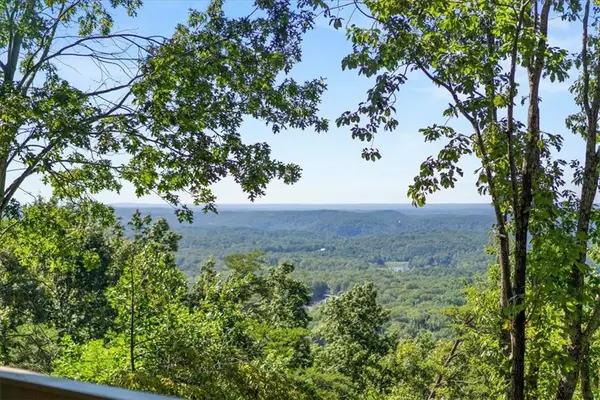 $344,999Active2 beds 3 baths1,655 sq. ft.
$344,999Active2 beds 3 baths1,655 sq. ft.157 Sunrise Terrace, Jasper, GA 30143
MLS# 7639371Listed by: OLIVER & COMPANY, LLC. - New
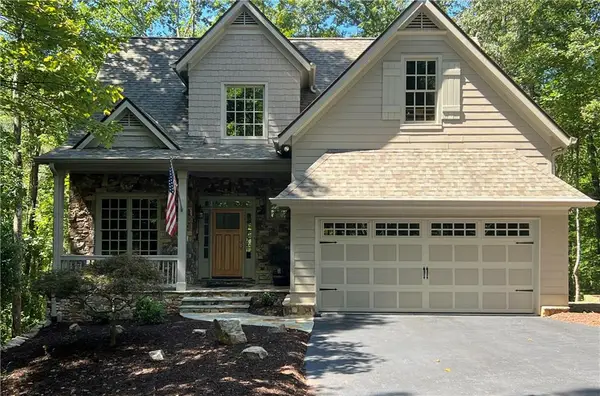 $630,000Active5 beds 4 baths3,182 sq. ft.
$630,000Active5 beds 4 baths3,182 sq. ft.296 Wild Ginger Circle, Jasper, GA 30143
MLS# 7640175Listed by: VANDERHOFF REAL ESTATE, INC. - New
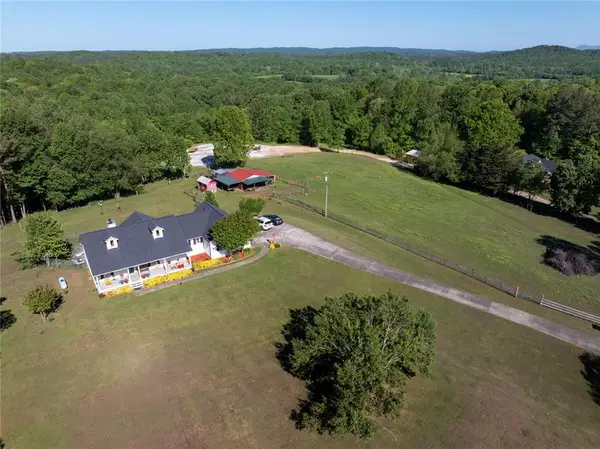 $750,000Active3 beds 3 baths3,408 sq. ft.
$750,000Active3 beds 3 baths3,408 sq. ft.280 Matthews Road, Jasper, GA 30143
MLS# 7640305Listed by: BERKSHIRE HATHAWAY HOMESERVICES GEORGIA PROPERTIES - New
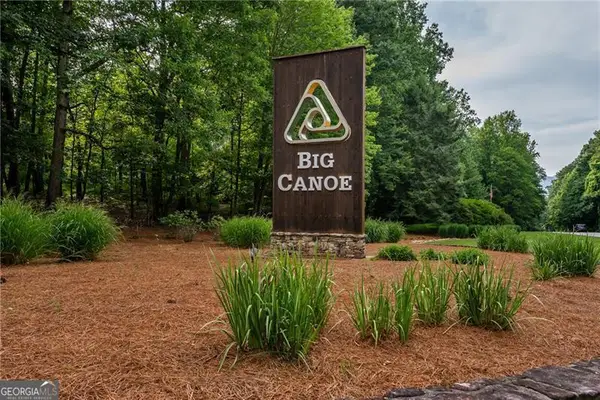 $25,000Active1.19 Acres
$25,000Active1.19 Acres0 Hickory Trail, Jasper, GA 30143
MLS# 10593185Listed by: Keller Williams Rlty.North Atl
