124 Drennon Drive, Jesup, GA 31545
Local realty services provided by:Better Homes and Gardens Real Estate Jackson Realty
124 Drennon Drive,Jesup, GA 31545
$325,000
- 4 Beds
- 3 Baths
- 2,398 sq. ft.
- Single family
- Active
Listed by: shilah word
Office: luxe real estate services
MLS#:10549206
Source:METROMLS
Price summary
- Price:$325,000
- Price per sq. ft.:$135.53
About this home
This beautiful 4-bedroom ranch-style home blends timeless charm with modern updates and sits on a lush corner lot adorned with mature landscaping, orange trees, and grapevines. The brick exterior offers fresh curb appeal, while inside you'll find a sleek kitchen with stainless steel appliances, refinished cabinets, solid surface countertops, and a smooth-top built-in stove. The spacious layout includes a cozy family room with a fireplace, an oversized sunroom, and a large laundry room with a utility sink. The owner's suite features a custom tile walk-in shower and double sinks, and a guest bedroom with its own bath offers added privacy. Step outside to your private backyard oasis, complete with a covered porch and an 20x40 in-ground pool, perfect for entertaining or unwinding in your own slice of paradise. A 2-car attached carport with storage completes this move-in-ready home where comfort and outdoor living shine.
Contact an agent
Home facts
- Year built:1965
- Listing ID #:10549206
- Updated:December 30, 2025 at 11:39 AM
Rooms and interior
- Bedrooms:4
- Total bathrooms:3
- Full bathrooms:3
- Living area:2,398 sq. ft.
Heating and cooling
- Cooling:Central Air, Electric
- Heating:Electric
Structure and exterior
- Year built:1965
- Building area:2,398 sq. ft.
- Lot area:1.34 Acres
Schools
- High school:Wayne County
- Middle school:Arthur Williams
- Elementary school:Martha Smith
Utilities
- Water:Public
- Sewer:Septic Tank
Finances and disclosures
- Price:$325,000
- Price per sq. ft.:$135.53
- Tax amount:$2,996 (24)
New listings near 124 Drennon Drive
- New
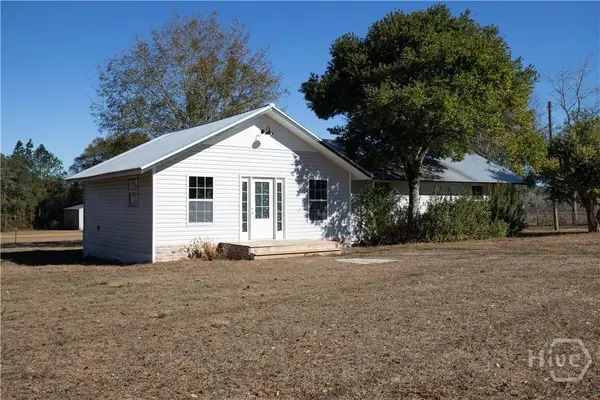 $260,000Active3 beds 2 baths1,500 sq. ft.
$260,000Active3 beds 2 baths1,500 sq. ft.1023 Odessa Road, Jesup, GA 31546
MLS# SA345517Listed by: COLDWELL BANKER SOUTHERN COAST - New
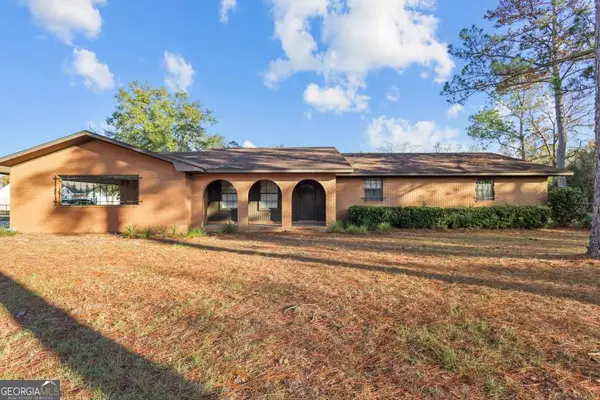 $249,000Active3 beds 2 baths1,938 sq. ft.
$249,000Active3 beds 2 baths1,938 sq. ft.1276 Spring Grove Road, Jesup, GA 31545
MLS# 10659974Listed by: Duckworth Properties 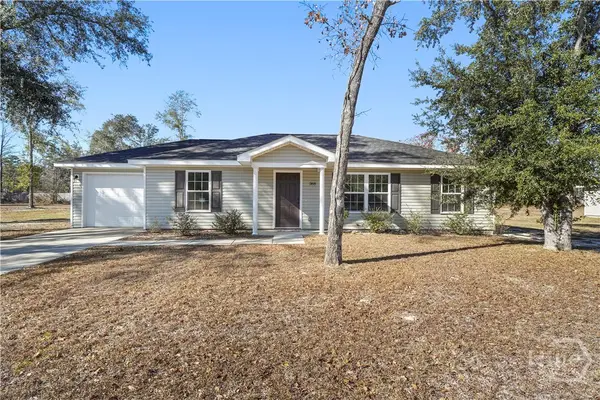 $219,900Active3 beds 2 baths1,204 sq. ft.
$219,900Active3 beds 2 baths1,204 sq. ft.368 Whispering Pines Road, Jesup, GA 31545
MLS# SA345439Listed by: REALTY ONE GROUP INCLUSION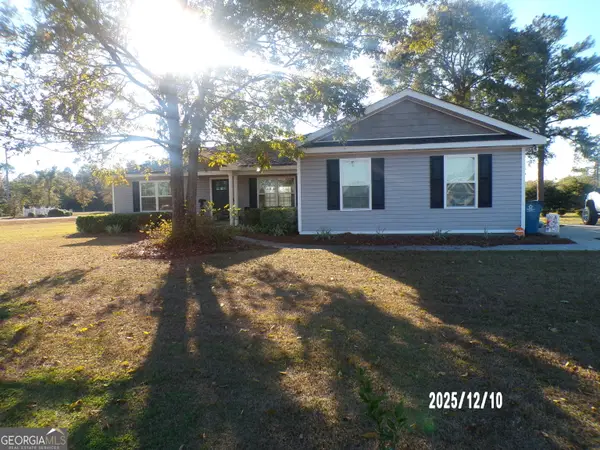 $293,000Active3 beds 2 baths1,694 sq. ft.
$293,000Active3 beds 2 baths1,694 sq. ft.586 Caleb Circle, Jesup, GA 31545
MLS# 10656401Listed by: David E Keith Broker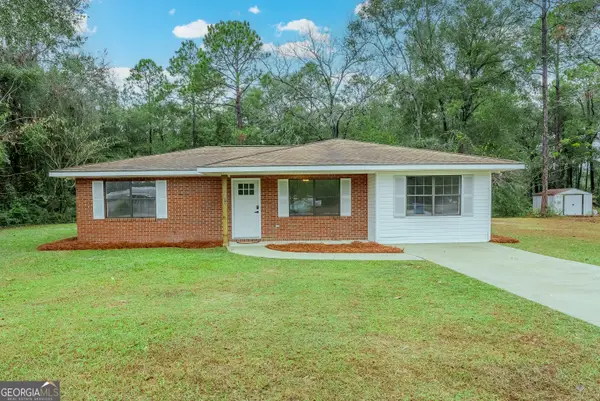 $209,900Active3 beds 1 baths1,450 sq. ft.
$209,900Active3 beds 1 baths1,450 sq. ft.565 Killingsworth Road, Jesup, GA 31545
MLS# 10655234Listed by: 10X Realty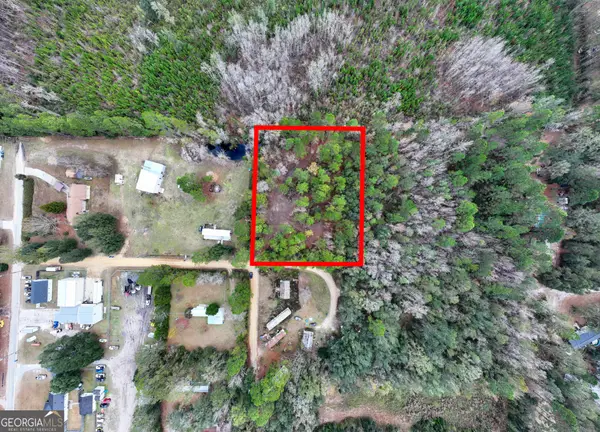 $35,000Active1.43 Acres
$35,000Active1.43 Acres120 Womack Road #1.4 ACRES, Jesup, GA 31545
MLS# 10654925Listed by: Meadows Hale Realty Inc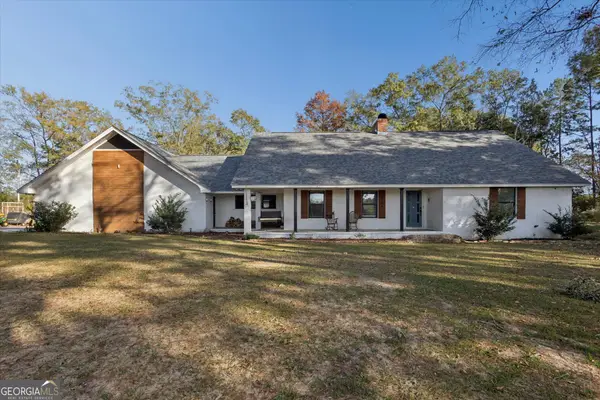 $499,900Active5 beds 4 baths3,700 sq. ft.
$499,900Active5 beds 4 baths3,700 sq. ft.1435 Bennett Crossing, Jesup, GA 31545
MLS# 10652055Listed by: Keller Williams Realty Coastal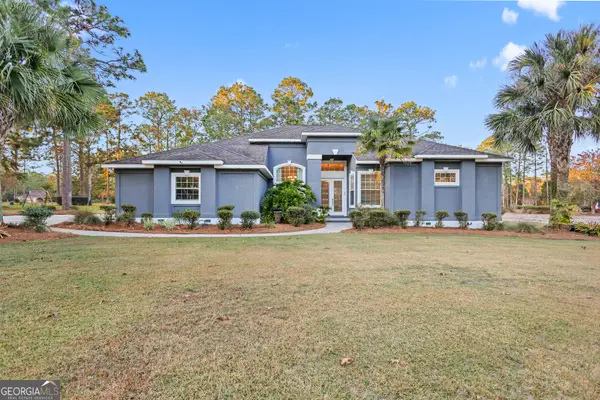 $440,000Pending3 beds 3 baths2,291 sq. ft.
$440,000Pending3 beds 3 baths2,291 sq. ft.49 Pine Forest Drive, Jesup, GA 31546
MLS# 10645472Listed by: Keller Williams Golden Isles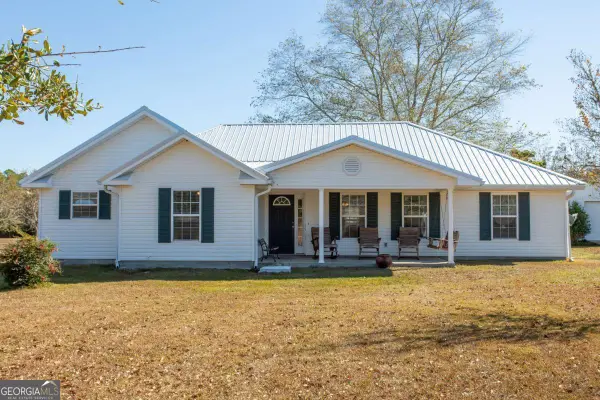 $305,000Active3 beds 3 baths2,290 sq. ft.
$305,000Active3 beds 3 baths2,290 sq. ft.1351 Old Screven Road, Jesup, GA 31545
MLS# 10645372Listed by: The Atkins Agency, Inc. $100,000Active10.05 Acres
$100,000Active10.05 Acres1300 South Palm Street, Jesup, GA 31546
MLS# 10642093Listed by: RE/MAX ELITE
