235 Stoney Ridge Drive, Johns Creek, GA 30022
Local realty services provided by:Better Homes and Gardens Real Estate Metro Brokers
235 Stoney Ridge Drive,Johns Creek, GA 30022
$998,000
- 6 Beds
- 5 Baths
- 5,393 sq. ft.
- Single family
- Active
Listed by:jennifer york
Office:keller williams realty
MLS#:10563338
Source:METROMLS
Price summary
- Price:$998,000
- Price per sq. ft.:$185.05
- Monthly HOA dues:$168.33
About this home
Discover this captivating three-sides brick home tucked away in The Ridge swim and tennis community, where elegant design meets everyday comfort. Gleaming hardwood floors and soaring cathedral ceilings welcome you into the open concept living space, setting a tone of sophistication throughout. The gourmet kitchen boasts granite countertops, stainless steel appliances, a walk-in pantry, and a cozy keeping room perfect for gatherings. Recent updates to kitchen shown in new photos. Flowing seamlessly into the spacious family room, the space features built-in bookcases and a striking stone fireplace beneath vaulted ceilings. The main level offers exceptional versatility, including a guest bedroom or office, a tastefully updated bathroom, a formal dining room that seats eight, and an additional flexible-use space ideal for a library, sitting room, or playroom. Upstairs, the luxurious primary suite invites relaxation with its private sitting area, spa-inspired bathroom featuring dual vanities, a soaking tub, separate shower, and an expansive custom-built closet. Two additional bedrooms share a beautifully renovated jack-and-jill bathroom, each with step-in closets, while a fourth bedroom enjoys its own en-suite bath and walk-in closet. Nearly 1700 square feet of finished basement space adds impressive functionality, complete with LVP flooring, an expansive living and game area, and a private guest suite with a full bath. Another room has been converted into a gym for added convenience. Step out onto two oversized decks that span the back of the home, offering tranquil views of Rivermont Golf Course, treetop canopies, and the wooded ridge beyond-providing rare and coveted privacy. Situated in a desirable location with top-rated schools, nearby parks, incredible dining, and effortless access to highways, this home is a rare find that won't last long.
Contact an agent
Home facts
- Year built:1998
- Listing ID #:10563338
- Updated:September 29, 2025 at 10:45 AM
Rooms and interior
- Bedrooms:6
- Total bathrooms:5
- Full bathrooms:5
- Living area:5,393 sq. ft.
Heating and cooling
- Cooling:Ceiling Fan(s), Central Air, Electric
- Heating:Central, Natural Gas
Structure and exterior
- Roof:Composition
- Year built:1998
- Building area:5,393 sq. ft.
- Lot area:0.62 Acres
Schools
- High school:Centennial
- Middle school:Haynes Bridge
- Elementary school:Barnwell
Utilities
- Water:Public, Water Available
- Sewer:Public Sewer, Sewer Available
Finances and disclosures
- Price:$998,000
- Price per sq. ft.:$185.05
- Tax amount:$7,022 (2024)
New listings near 235 Stoney Ridge Drive
- New
 $499,000Active3 beds 3 baths1,970 sq. ft.
$499,000Active3 beds 3 baths1,970 sq. ft.10281 Midway Avenue, Alpharetta, GA 30022
MLS# 7656707Listed by: ARMSTRONG SOO'S URBAN HOMES OF GA - New
 $635,000Active3 beds 4 baths3,090 sq. ft.
$635,000Active3 beds 4 baths3,090 sq. ft.6273 Clapham, Johns Creek, GA 30097
MLS# 10611042Listed by: Real Broker LLC - New
 $645,000Active4 beds 3 baths2,232 sq. ft.
$645,000Active4 beds 3 baths2,232 sq. ft.230 Sessingham Lane, Alpharetta, GA 30005
MLS# 7656484Listed by: GEORGIA REALTY BROKERS INTERNATIONAL CORPORATION - Coming Soon
 $530,000Coming Soon3 beds 3 baths
$530,000Coming Soon3 beds 3 baths465 Mikasa Drive, Alpharetta, GA 30022
MLS# 7656498Listed by: WM REALTY, LLC 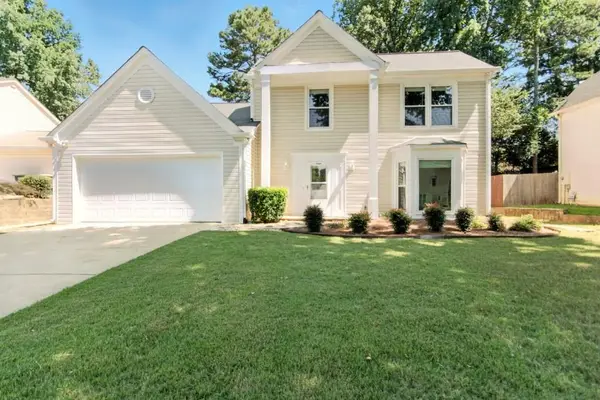 $575,000Active3 beds 3 baths2,872 sq. ft.
$575,000Active3 beds 3 baths2,872 sq. ft.200 Pine Bridge Trail, Johns Creek, GA 30022
MLS# 7613067Listed by: PETERS REALTY PROFESSIONALS- New
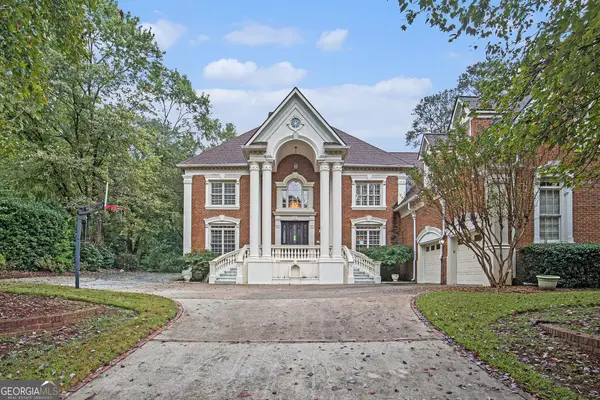 $1,700,000Active7 beds 7 baths10,987 sq. ft.
$1,700,000Active7 beds 7 baths10,987 sq. ft.5435 Chelsen Wood Drive, Johns Creek, GA 30097
MLS# 10613540Listed by: Pathfinder Realty - Coming Soon
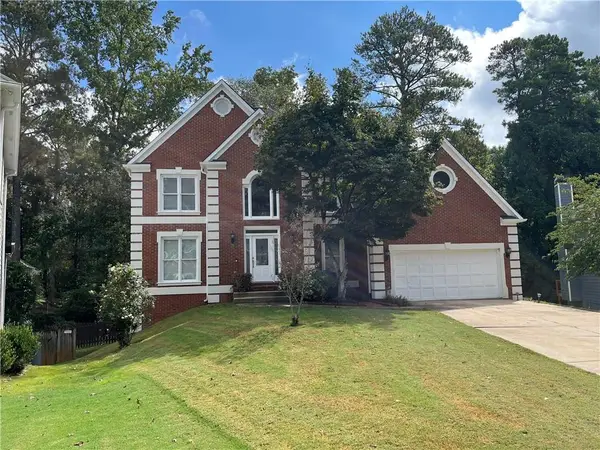 $769,000Coming Soon6 beds 4 baths
$769,000Coming Soon6 beds 4 baths1660 Gladewood Drive, Johns Creek, GA 30005
MLS# 7654061Listed by: KELLER WILLIAMS REALTY PEACHTREE RD. - New
 $1,299,900Active5 beds 5 baths4,241 sq. ft.
$1,299,900Active5 beds 5 baths4,241 sq. ft.345 Wiman Park Lane, Johns Creek, GA 30097
MLS# 7653877Listed by: RE/MAX CENTER - New
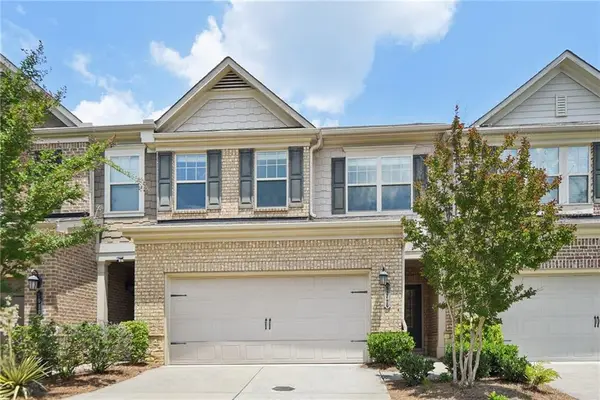 $539,999Active3 beds 3 baths2,477 sq. ft.
$539,999Active3 beds 3 baths2,477 sq. ft.5016 Garrett Court, Alpharetta, GA 30005
MLS# 7654608Listed by: REDFIN CORPORATION - New
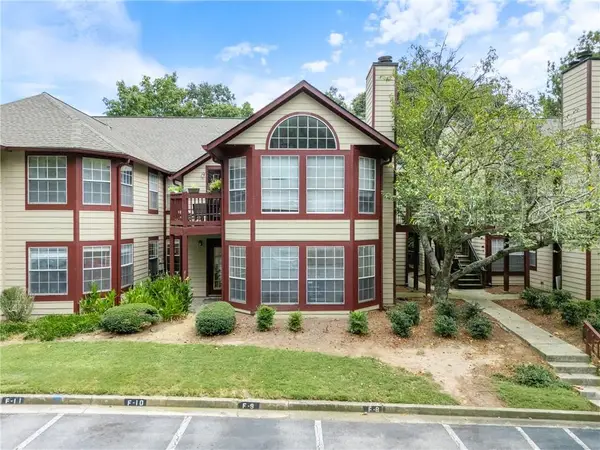 $225,000Active2 beds 2 baths880 sq. ft.
$225,000Active2 beds 2 baths880 sq. ft.606 Cypress Pointe Street, Alpharetta, GA 30022
MLS# 7655357Listed by: REAL BROKER, LLC.
