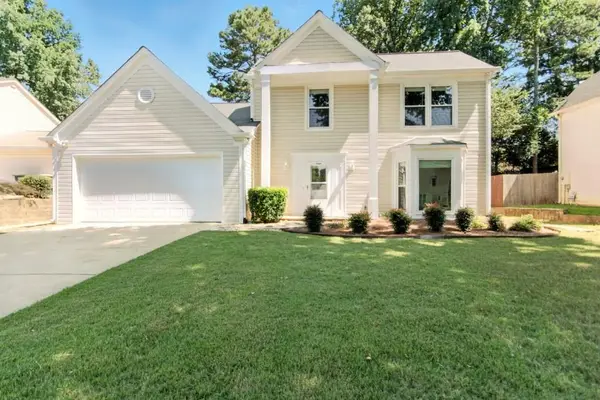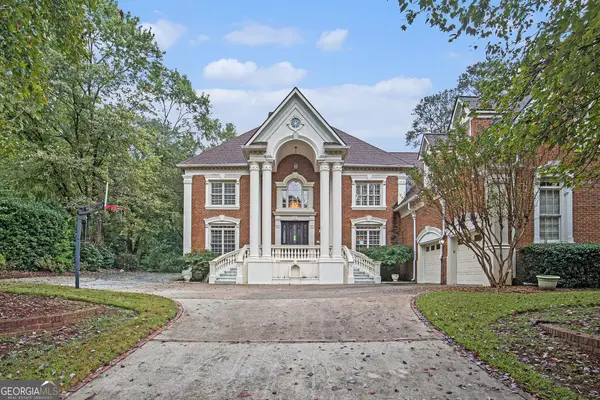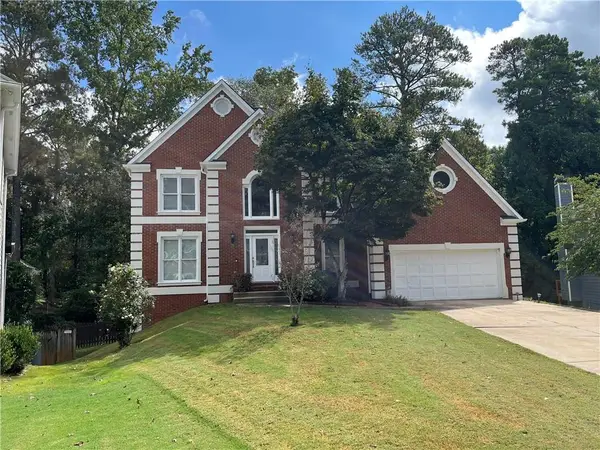5060 Cinnabar Drive, Johns Creek, GA 30022
Local realty services provided by:Better Homes and Gardens Real Estate Metro Brokers
Listed by:detra abernathy
Office:harry norman realtors
MLS#:7624415
Source:FIRSTMLS
Price summary
- Price:$658,500
- Price per sq. ft.:$282.74
About this home
Welcome to this stunning home that embodies the perfect blend of classic and modern charm. This meticulously maintained two-story home features a brick facade that exudes warmth and sophistication. Upon arrival, you are greeted by a beautifully landscaped front yard, meticulously manicured grass, and vibrant flora that create a welcoming atmosphere. The inviting entrance leads you into a spacious two-story foyer, where you will immediately appreciate the thoughtful design and flow of the layout.
The home boasts an ample amount of windows, allowing natural light to flood the living spaces, making each room feel bright and airy. You will find a cozy and inviting family room, perfect for gatherings or quiet evenings, seamlessly connecting to the chef's delight kitchen, featuring modern appliances and ample counter space for meal preparation, striking the perfect balance between functionality and style. Enjoy family meals in the charming eat-in kitchen, where a picturesque bay window frames tranquil views of your private, serene backyard.
Step outside to an enchanting private backyard that is designed for relaxation and entertainment. A covered patio invites you to grill, dine alfresco or simply unwind after a long day. The fenced yard offers decorative stone steps leading to a versatile terraced yard-ideal for cozy evenings around a fire pit, cultivating your favorite vegetables or creating a play area,
With a blend of indoor comforts and outdoor tranquility, this residence offers an idyllic lifestyle for those seeking both relaxation and entertainment. Don't miss out on the chance to own this piece of paradise that combines comfort, style, and exceptional outdoor living in one fabulous property.
Contact an agent
Home facts
- Year built:1991
- Listing ID #:7624415
- Updated:September 30, 2025 at 01:21 PM
Rooms and interior
- Bedrooms:3
- Total bathrooms:3
- Full bathrooms:2
- Half bathrooms:1
- Living area:2,329 sq. ft.
Heating and cooling
- Heating:Natural Gas
Structure and exterior
- Roof:Composition
- Year built:1991
- Building area:2,329 sq. ft.
- Lot area:0.22 Acres
Schools
- High school:Chattahoochee
- Middle school:Taylor Road
- Elementary school:Abbotts Hill
Utilities
- Water:Public
- Sewer:Public Sewer, Sewer Available
Finances and disclosures
- Price:$658,500
- Price per sq. ft.:$282.74
- Tax amount:$3,357 (2024)
New listings near 5060 Cinnabar Drive
- New
 $749,900Active5 beds 3 baths2,788 sq. ft.
$749,900Active5 beds 3 baths2,788 sq. ft.5610 N Hillbrooke Trace, Alpharetta, GA 30005
MLS# 7657263Listed by: CENTURY 21 CONNECT REALTY  $549,900Active4 beds 4 baths2,500 sq. ft.
$549,900Active4 beds 4 baths2,500 sq. ft.10265 Minion Ct Court #27, Johns Creek, GA 30022
MLS# 7647500Listed by: ONE HOME ADVISORS, LLC- New
 $499,000Active3 beds 3 baths1,970 sq. ft.
$499,000Active3 beds 3 baths1,970 sq. ft.10281 Midway Avenue, Alpharetta, GA 30022
MLS# 7656707Listed by: ARMSTRONG SOO'S URBAN HOMES OF GA - Open Sat, 11am to 1pmNew
 $635,000Active3 beds 4 baths3,090 sq. ft.
$635,000Active3 beds 4 baths3,090 sq. ft.6273 Clapham Lane, Johns Creek, GA 30097
MLS# 10611042Listed by: Real Broker LLC - New
 $645,000Active4 beds 3 baths2,232 sq. ft.
$645,000Active4 beds 3 baths2,232 sq. ft.230 Sessingham Lane, Alpharetta, GA 30005
MLS# 7656484Listed by: GEORGIA REALTY BROKERS INTERNATIONAL CORPORATION - New
 $530,000Active3 beds 3 baths2,356 sq. ft.
$530,000Active3 beds 3 baths2,356 sq. ft.465 Mikasa Drive, Alpharetta, GA 30022
MLS# 7656498Listed by: WM REALTY, LLC  $575,000Active3 beds 3 baths2,872 sq. ft.
$575,000Active3 beds 3 baths2,872 sq. ft.200 Pine Bridge Trail, Johns Creek, GA 30022
MLS# 7613067Listed by: PETERS REALTY PROFESSIONALS- New
 $1,700,000Active7 beds 7 baths10,987 sq. ft.
$1,700,000Active7 beds 7 baths10,987 sq. ft.5435 Chelsen Wood Drive, Johns Creek, GA 30097
MLS# 10613540Listed by: Pathfinder Realty - Coming Soon
 $769,000Coming Soon6 beds 4 baths
$769,000Coming Soon6 beds 4 baths1660 Gladewood Drive, Johns Creek, GA 30005
MLS# 7654061Listed by: KELLER WILLIAMS REALTY PEACHTREE RD. - New
 $1,299,900Active5 beds 5 baths4,241 sq. ft.
$1,299,900Active5 beds 5 baths4,241 sq. ft.345 Wiman Park Lane, Johns Creek, GA 30097
MLS# 7653877Listed by: RE/MAX CENTER
