5575 Ashwind Trace, Johns Creek, GA 30005
Local realty services provided by:Better Homes and Gardens Real Estate Metro Brokers
5575 Ashwind Trace,Johns Creek, GA 30005
$619,900
- 5 Beds
- 3 Baths
- 3,136 sq. ft.
- Single family
- Active
Listed by:stacy collins
Office:century 21 results
MLS#:7640105
Source:FIRSTMLS
Price summary
- Price:$619,900
- Price per sq. ft.:$197.67
- Monthly HOA dues:$58.33
About this home
BEST VALUE IN JOHNS CREEK!! This SPACIOUS 5/3/1 home sits on a FULL, DAYLIGHT, UNFINISHED BASEMENT! TWO BRAND NEW HVAC SYSTEMS INSTALLED IN 2022! Welcome to this wonderful home in the heart of Johns Creek, known for its excellent schools, convenient location, and wonderful community. Step into a 2 story foyer flanked by elegant dining room and formal living room/study, all featuring real hardwood floors that run throughout the main level. The great room features a cozy fireplace and flows seamlessly into the breakfast room and kitchen boasting abundant custom cabinetry, granite countertops, chef's island, and stainless steel appliances- including a black s/s convection range with gas burners and dual ovens, and a wine refrigerator. Enjoy your morning coffee or unwind in the evenings in the screened-in sunroom with skylights, which opens to a grilling deck and stairs down to a private backyard. Upstairs, you will find 5 generously sized bedrooms, including an oversized primary suite with tray ceiling, separate his/ hers walk-in closets, dual vanities, soaking tub, and vaulted ceilings. One bedroom is being used as an office offering flexibility for your needs. The full, daylight, unfinished terrace level offers endless potential for a custom entertainment space, gym, or workshop- whatever suits your lifestyle (currently features a working 1/2 bath in basement). N'hood amenities include a pool, tennis courts, and playground. Don't miss this incredible opportunity!
Contact an agent
Home facts
- Year built:1990
- Listing ID #:7640105
- Updated:October 18, 2025 at 01:24 PM
Rooms and interior
- Bedrooms:5
- Total bathrooms:3
- Full bathrooms:2
- Half bathrooms:1
- Living area:3,136 sq. ft.
Heating and cooling
- Cooling:Ceiling Fan(s), Zoned
- Heating:Natural Gas
Structure and exterior
- Roof:Composition
- Year built:1990
- Building area:3,136 sq. ft.
- Lot area:0.33 Acres
Schools
- High school:Chattahoochee
- Middle school:Taylor Road
- Elementary school:Abbotts Hill
Utilities
- Water:Public
- Sewer:Public Sewer, Sewer Available
Finances and disclosures
- Price:$619,900
- Price per sq. ft.:$197.67
- Tax amount:$7,672 (2024)
New listings near 5575 Ashwind Trace
- New
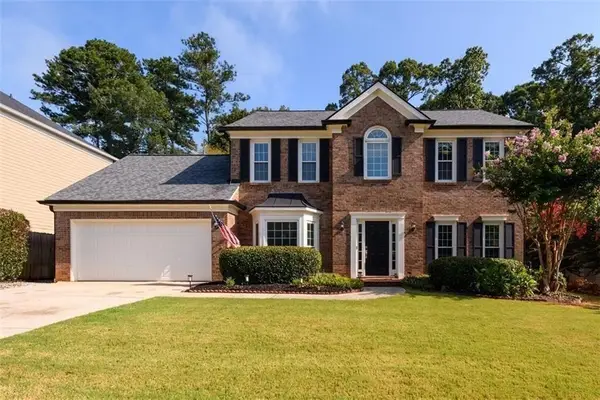 $650,000Active3 beds 3 baths2,329 sq. ft.
$650,000Active3 beds 3 baths2,329 sq. ft.5060 Cinnabar Drive, Johns Creek, GA 30022
MLS# 7667448Listed by: HARRY NORMAN REALTORS - New
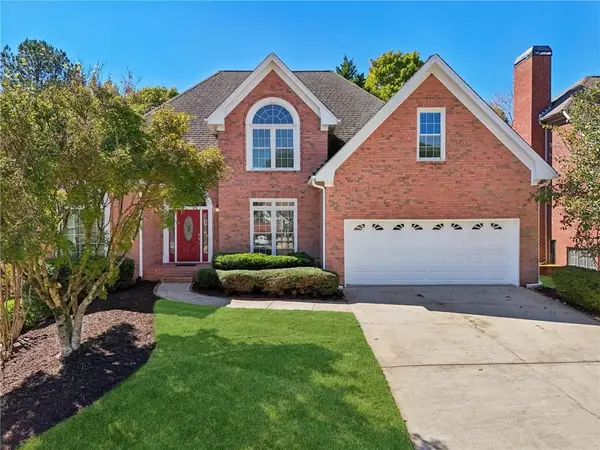 $699,990Active5 beds 4 baths4,256 sq. ft.
$699,990Active5 beds 4 baths4,256 sq. ft.5440 Vicarage Walk, Johns Creek, GA 30005
MLS# 7667496Listed by: VIRTUAL PROPERTIES REALTY. BIZ - New
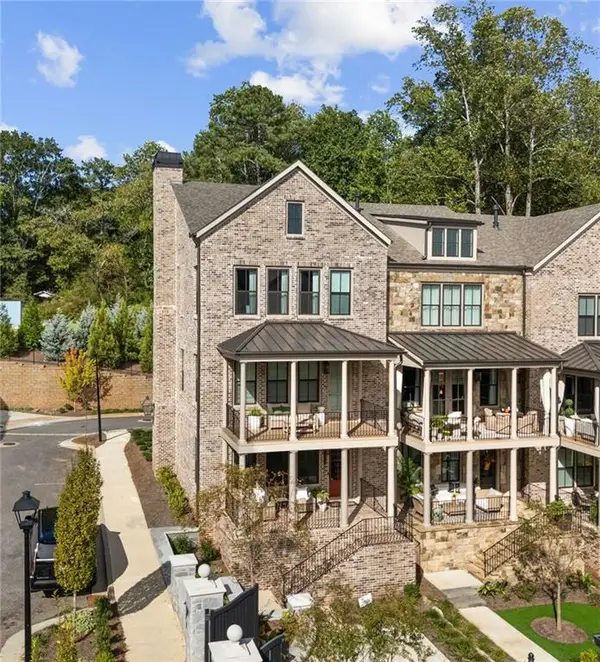 $1,150,000Active4 beds 4 baths2,767 sq. ft.
$1,150,000Active4 beds 4 baths2,767 sq. ft.205 Chiswick Circle, Alpharetta, GA 30009
MLS# 7665025Listed by: COLDWELL BANKER REALTY - Open Sun, 2 to 4pmNew
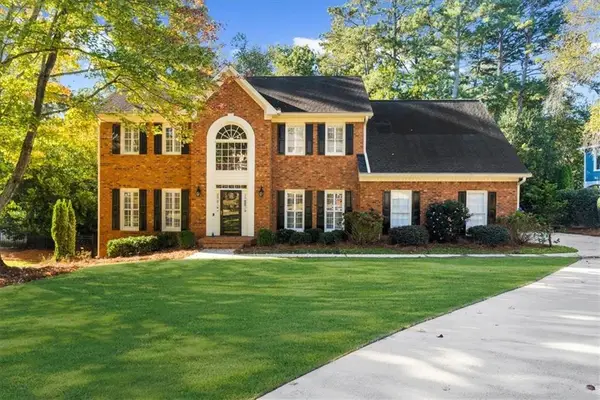 $735,000Active4 beds 3 baths3,403 sq. ft.
$735,000Active4 beds 3 baths3,403 sq. ft.11150 Highfield Chase Drive, Johns Creek, GA 30097
MLS# 7666468Listed by: HOMESMART - New
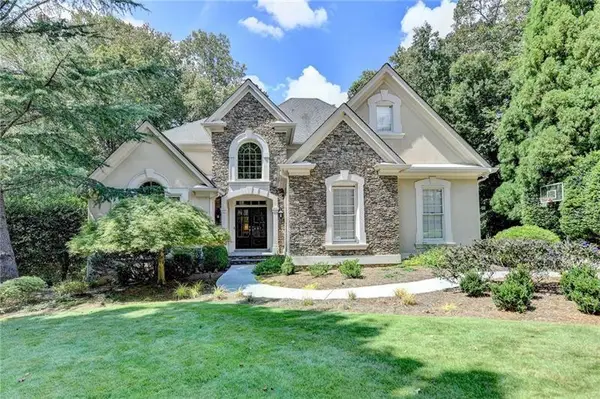 $1,250,000Active5 beds 4 baths5,826 sq. ft.
$1,250,000Active5 beds 4 baths5,826 sq. ft.140 Old Sandhurst Landing, Alpharetta, GA 30022
MLS# 7662388Listed by: ANSLEY REAL ESTATE| CHRISTIE'S INTERNATIONAL REAL ESTATE - Coming Soon
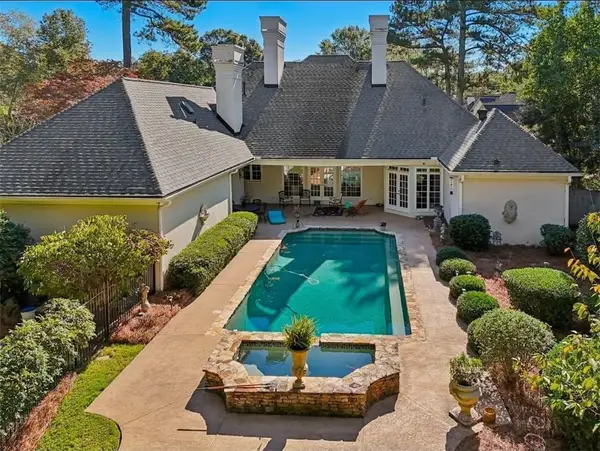 $999,900Coming Soon4 beds 3 baths
$999,900Coming Soon4 beds 3 baths110 W Meadows Court, Johns Creek, GA 30005
MLS# 7666839Listed by: HARRY NORMAN REALTORS - New
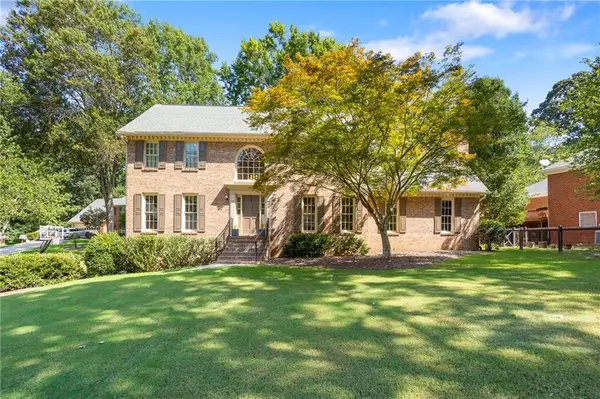 $799,900Active4 beds 5 baths3,144 sq. ft.
$799,900Active4 beds 5 baths3,144 sq. ft.3725 Borning Court, Johns Creek, GA 30022
MLS# 7666117Listed by: KELLER WILLIAMS RLTY CONSULTANTS - New
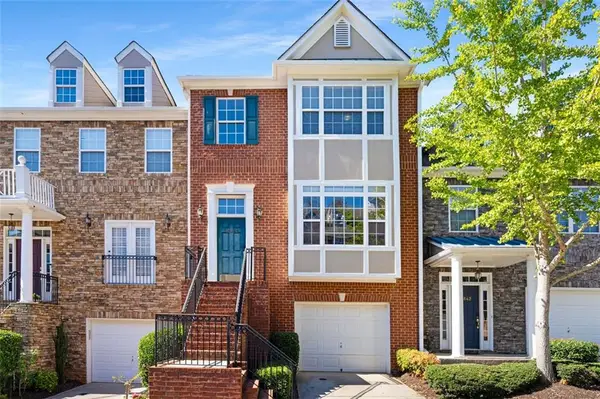 $480,000Active4 beds 4 baths2,034 sq. ft.
$480,000Active4 beds 4 baths2,034 sq. ft.10840 Yorkwood Street, Duluth, GA 30097
MLS# 7666053Listed by: KELLER WMS RE ATL MIDTOWN - New
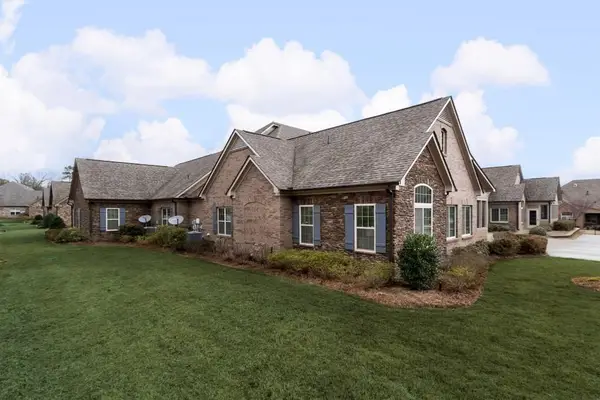 $549,000Active3 beds 3 baths2,125 sq. ft.
$549,000Active3 beds 3 baths2,125 sq. ft.320 Brookhaven Walk, Johns Creek, GA 30097
MLS# 7665684Listed by: HARRY NORMAN REALTORS - New
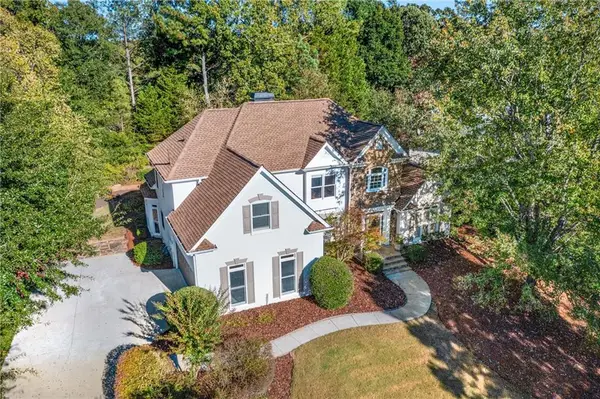 $749,000Active4 beds 4 baths3,616 sq. ft.
$749,000Active4 beds 4 baths3,616 sq. ft.560 Sweet Stream Trace, Johns Creek, GA 30097
MLS# 7664562Listed by: KELLER WILLIAMS REALTY ATLANTA PARTNERS
