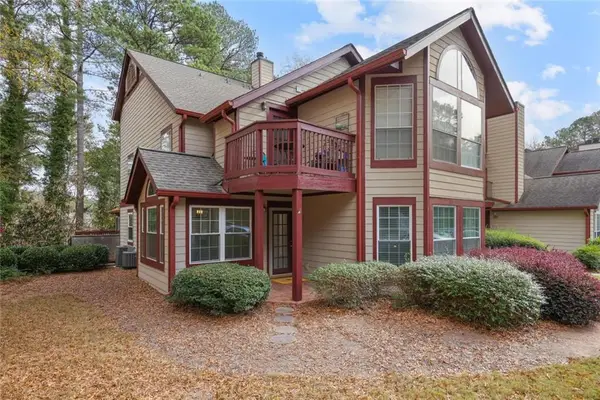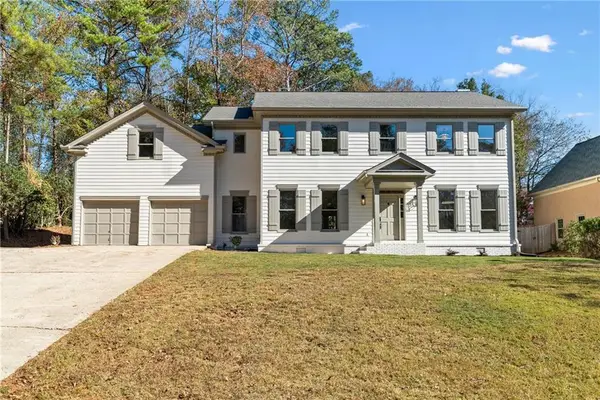604 Goldsmith Court #115, Johns Creek, GA 30022
Local realty services provided by:Better Homes and Gardens Real Estate Metro Brokers
604 Goldsmith Court #115,Johns Creek, GA 30022
$738,720
- 3 Beds
- 4 Baths
- 2,516 sq. ft.
- Townhouse
- Pending
Listed by: whitney stuckart, amy l santrock
Office: the providence group realty, llc.
MLS#:7521938
Source:FIRSTMLS
Price summary
- Price:$738,720
- Price per sq. ft.:$293.61
- Monthly HOA dues:$235
About this home
Season of Savings- Build your Savings and Unwrap the Joy of a New Home with $10,000 Promotion for December 2025 Closings! Promotions can be applied towards a price reduction, upgraded appliances, closing cost, Rate-Buy down and more- giving you the flexibility to save where it matters most. Ends November 30, 2025. This home is MOVE-IN READY and is offering 30K INCENTIVE - The Jacobsen II by The Providence Group is a beautiful three-story townhome offering over 2500 square feet of living space. The plan features a main level entry that walks into the spacious living area highlighting 10 ft. ceilings and a large, open concept, light-filled space. The beautiful gas fireplace brings warmth and ambience to your winters while the huge kitchen with Bell cabinetry, quartz countertops and GE Profile appliances make the cook in the home happy. The sunroom also works perfectly as a breakfast area which opens up onto a beautiful outdoor deck. A powder room is also conveniently located on this level. Upstairs you will find a gorgeous primary bedroom and bathroom with the most beautiful, oversized walk-in shower. The secondary bedroom also has its own bath. This floor also conveniently hosts several closets for linens and the laundry. Downstairs you will find the third bedroom This home is pre-wired for an elevator should you ever want to add in the future for convenience. Energy Star certified and built with the highest quality materials; you should save on your energy bills. Two car garage and a pre-wire for your electric vehicle! Fenced front entry! Currently, through March, you can still go to our state of the art design center and personalize your interiors on this home! Come and see this beautiful Jacobsen II floorplan at Ward's Crossing today! [The Jacobsen II]
Contact an agent
Home facts
- Year built:2024
- Listing ID #:7521938
- Updated:November 15, 2025 at 08:45 AM
Rooms and interior
- Bedrooms:3
- Total bathrooms:4
- Full bathrooms:3
- Half bathrooms:1
- Living area:2,516 sq. ft.
Heating and cooling
- Cooling:Ceiling Fan(s), Central Air, Zoned
- Heating:Central, Natural Gas, Zoned
Structure and exterior
- Roof:Composition
- Year built:2024
- Building area:2,516 sq. ft.
- Lot area:0.05 Acres
Schools
- High school:Johns Creek
- Middle school:Autrey Mill
- Elementary school:State Bridge Crossing
Utilities
- Water:Public, Water Available
- Sewer:Public Sewer, Sewer Available
Finances and disclosures
- Price:$738,720
- Price per sq. ft.:$293.61
New listings near 604 Goldsmith Court #115
- New
 $4,500,000Active6 beds 7 baths9,895 sq. ft.
$4,500,000Active6 beds 7 baths9,895 sq. ft.885 Vista Bluff Drive, Johns Creek, GA 30097
MLS# 7681445Listed by: ANSLEY REAL ESTATE| CHRISTIE'S INTERNATIONAL REAL ESTATE - New
 $239,000Active2 beds 2 baths
$239,000Active2 beds 2 baths102 Hawkstone Way, Alpharetta, GA 30022
MLS# 7681443Listed by: BERKSHIRE HATHAWAY HOMESERVICES GEORGIA PROPERTIES - Coming Soon
 $1,800,000Coming Soon5 beds 5 baths
$1,800,000Coming Soon5 beds 5 baths9245 Brumbelow Road, Johns Creek, GA 30022
MLS# 7681078Listed by: KELLER WILLIAMS NORTH ATLANTA - New
 $725,000Active4 beds 3 baths2,894 sq. ft.
$725,000Active4 beds 3 baths2,894 sq. ft.11125 Linbrook Lane, Duluth, GA 30097
MLS# 7681134Listed by: PERIMETER PROPERTY GROUP - New
 $475,000Active3 beds 2 baths1,520 sq. ft.
$475,000Active3 beds 2 baths1,520 sq. ft.130 Forrest View Terrace, Johns Creek, GA 30022
MLS# 7680361Listed by: ATLANTA FINE HOMES SOTHEBY'S INTERNATIONAL - Coming Soon
 $1,750,000Coming Soon5 beds 7 baths
$1,750,000Coming Soon5 beds 7 baths5160 Abbotts Bridge Road, Johns Creek, GA 30005
MLS# 7680191Listed by: SERHANT GEORGIA, LLC - New
 $650,000Active4 beds 3 baths2,132 sq. ft.
$650,000Active4 beds 3 baths2,132 sq. ft.5325 Hillgate Crossing, Alpharetta, GA 30005
MLS# 7680847Listed by: KELLER WILLIAMS REALTY CITYSIDE  $700,000Active4 beds 3 baths2,333 sq. ft.
$700,000Active4 beds 3 baths2,333 sq. ft.680 Evening Pine Lane, Johns Creek, GA 30005
MLS# 7650835Listed by: KELLER WILLIAMS REALTY COMMUNITY PARTNERS- New
 $1,380,000Active5 beds 7 baths4,476 sq. ft.
$1,380,000Active5 beds 7 baths4,476 sq. ft.100 Nature Mill Court, Alpharetta, GA 30022
MLS# 7680007Listed by: VIRTUAL PROPERTIES REALTY.COM - Coming Soon
 $1,335,000Coming Soon6 beds 7 baths
$1,335,000Coming Soon6 beds 7 baths1210 Cromwell Court, Alpharetta, GA 30022
MLS# 7680339Listed by: MUSTANG PROPERTIES
