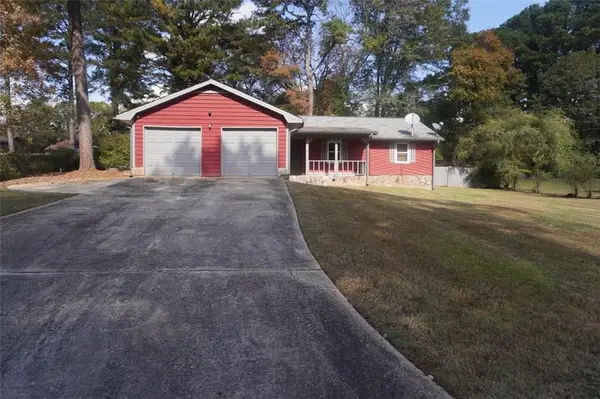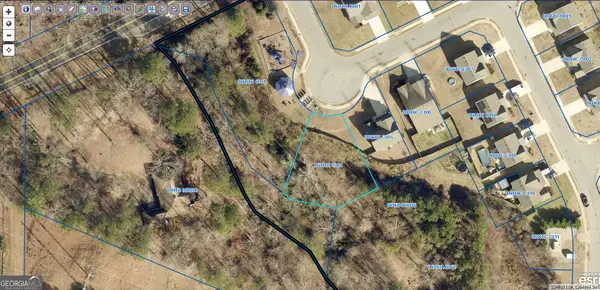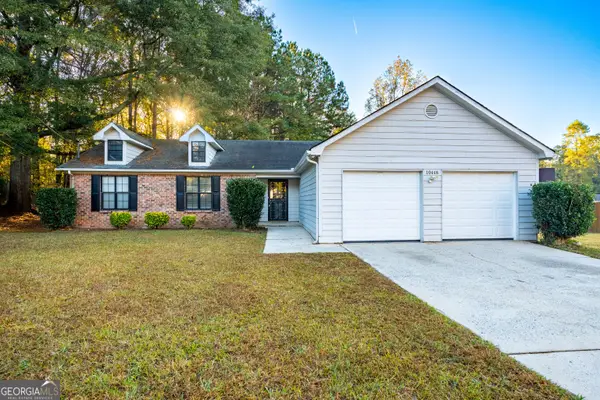10044 Point View Drive, Jonesboro, GA 30238
Local realty services provided by:Better Homes and Gardens Real Estate Jackson Realty
10044 Point View Drive,Jonesboro, GA 30238
$329,900
- 4 Beds
- 3 Baths
- 2,370 sq. ft.
- Single family
- Active
Listed by: alexandra hardin
Office: lpt realty
MLS#:10550844
Source:METROMLS
Price summary
- Price:$329,900
- Price per sq. ft.:$139.2
- Monthly HOA dues:$45
About this home
Newly Renovated Kitchen and Bathrooms**** Home is Sold As IS*** ***$5,000 in concessions*** being offered by the seller. Buy down interest rates, help with closing costs, or make some minor touchup repairs. Seller is also offering 1-Year Home Warranty. This home comes with 4 spacious bedrooms, 2 full bathrooms and 1 half bathroom, and a versatile loft space, there's room for everyone and everything. Whether you need a home office, extra storage, a guest retreat, a dedicated homework zone, or a cozy corner to practice yoga and meditation, the loft adapts to your lifestyle with ease. Step inside to a warm, inviting living room centered around a gorgeous fireplace, ideal for cozy evenings and memorable gatherings. The private, fenced backyard is perfect for weekend BBQs, birthday parties, or simply relaxing under the stars. With a two-car garage and an extended driveway for extra parking, you'll never worry about space when hosting. As part of a welcoming community, you'll enjoy access to a tennis court and a sparkling swimming pool, adding fun and leisure to your everyday life. This property is being sold as is.
Contact an agent
Home facts
- Year built:1989
- Listing ID #:10550844
- Updated:November 14, 2025 at 12:00 PM
Rooms and interior
- Bedrooms:4
- Total bathrooms:3
- Full bathrooms:2
- Half bathrooms:1
- Living area:2,370 sq. ft.
Heating and cooling
- Cooling:Ceiling Fan(s), Central Air
- Heating:Central
Structure and exterior
- Year built:1989
- Building area:2,370 sq. ft.
- Lot area:0.05 Acres
Schools
- High school:Mundys Mill
- Middle school:Mundys Mill
- Elementary school:Kemp
Utilities
- Water:Public, Water Available
- Sewer:Septic Tank
Finances and disclosures
- Price:$329,900
- Price per sq. ft.:$139.2
- Tax amount:$4,930 (24)
New listings near 10044 Point View Drive
- New
 $75,000Active3 beds 2 baths1,008 sq. ft.
$75,000Active3 beds 2 baths1,008 sq. ft.215 King Street, Jonesboro, GA 30236
MLS# 7681033Listed by: REALTY ASSOCIATES OF ATLANTA, LLC. - New
 $329,999Active4 beds 3 baths2,232 sq. ft.
$329,999Active4 beds 3 baths2,232 sq. ft.1161 Gable Terrace, Jonesboro, GA 30236
MLS# 7681064Listed by: ENGEL & VOLKERS ATLANTA - New
 $375,000Active4 beds 4 baths2,652 sq. ft.
$375,000Active4 beds 4 baths2,652 sq. ft.8567 Regent Street, Jonesboro, GA 30238
MLS# 7680933Listed by: WATCH REALTY CO GWINNETT - New
 $300,000Active3 beds 2 baths1,556 sq. ft.
$300,000Active3 beds 2 baths1,556 sq. ft.1558 Thornwood Court, Jonesboro, GA 30236
MLS# 7679598Listed by: KELLER WILLIAMS REALTY WEST ATLANTA - New
 $274,999Active3 beds 2 baths1,800 sq. ft.
$274,999Active3 beds 2 baths1,800 sq. ft.1028 Dixie Drive, Jonesboro, GA 30236
MLS# 7680146Listed by: KELLER WILLIAMS REALTY ATL PART - New
 $34,900Active0.32 Acres
$34,900Active0.32 Acres2225 Allman Drive, Jonesboro, GA 30236
MLS# 10641581Listed by: eXp Realty - New
 $34,900Active0.47 Acres
$34,900Active0.47 Acres2303 Freeman Road, Jonesboro, GA 30236
MLS# 10641611Listed by: eXp Realty - Open Sun, 2 to 4pmNew
 $275,000Active3 beds 2 baths1,602 sq. ft.
$275,000Active3 beds 2 baths1,602 sq. ft.1157 Mundys Mill Road, Jonesboro, GA 30238
MLS# 7679505Listed by: MARK SPAIN REAL ESTATE - New
 $225,000Active3 beds 2 baths1,341 sq. ft.
$225,000Active3 beds 2 baths1,341 sq. ft.10448 Tara Pointe Drive, Jonesboro, GA 30238
MLS# 10641449Listed by: C-Star Realty GA - New
 $375,000Active4 beds 3 baths3,100 sq. ft.
$375,000Active4 beds 3 baths3,100 sq. ft.6632 Chason Woods Court, Jonesboro, GA 30238
MLS# 10641154Listed by: Drake Realty of GreaterAtlanta
