10411 Ivygate Terrace, Jonesboro, GA 30238
Local realty services provided by:Better Homes and Gardens Real Estate Jackson Realty
10411 Ivygate Terrace,Jonesboro, GA 30238
$238,000
- 3 Beds
- 2 Baths
- 1,696 sq. ft.
- Single family
- Active
Listed by: patricia houston
Office: houston realty, inc.
MLS#:10451521
Source:METROMLS
Price summary
- Price:$238,000
- Price per sq. ft.:$140.33
About this home
PROPERTY IS CURRENTLY ON HOLD UNDERGOING ADDITIONAL RENOVATIONS! Welcome to the comfort of Home!!! Beautifully Renovated Home just waiting for your First Time Homebuyer!!! Featuring new luxury vinyl flooring at entrance, vaulted ceiling family room, kitchen area with bay window, and Primary Bedroom which is located downstairs on the main level. Primary Bedroom also has separate His/Her Closet entrance. Each of the Secondary Bedrooms located upstairs features a Walk-in Closet! New carpet, new interior paint, new ceiling fans, and new Whirlpool stainless steel appliances. All cabinets have brush nickel hardware for that added touch of class! This is a Clayton County Down payment assistance program, and stipulations apply. Veterans receive priority. Buyers must fall in the 80% AMI (Area Median Income) bracket. Buyer(s) are eligible to receive up to $14,975 in financial assistance. Veteran Buyers in the 80% AMI income bracket can receive an additional $15,000 in financial assistance. Don't miss out on this opportunity! Please use Showing Time.
Contact an agent
Home facts
- Year built:2000
- Listing ID #:10451521
- Updated:February 13, 2026 at 11:54 AM
Rooms and interior
- Bedrooms:3
- Total bathrooms:2
- Full bathrooms:2
- Living area:1,696 sq. ft.
Heating and cooling
- Cooling:Ceiling Fan(s), Central Air
- Heating:Central, Forced Air
Structure and exterior
- Roof:Composition
- Year built:2000
- Building area:1,696 sq. ft.
- Lot area:0.26 Acres
Schools
- High school:Morrow
- Middle school:Mundys Mill
- Elementary school:Hawthorne
Utilities
- Water:Public, Water Available
- Sewer:Public Sewer
Finances and disclosures
- Price:$238,000
- Price per sq. ft.:$140.33
- Tax amount:$2,875 (2024)
New listings near 10411 Ivygate Terrace
- New
 $154,900Active3 beds 2 baths1,302 sq. ft.
$154,900Active3 beds 2 baths1,302 sq. ft.1578 Pintail Road, Jonesboro, GA 30238
MLS# 10690220Listed by: Blue Key Realty LLC - New
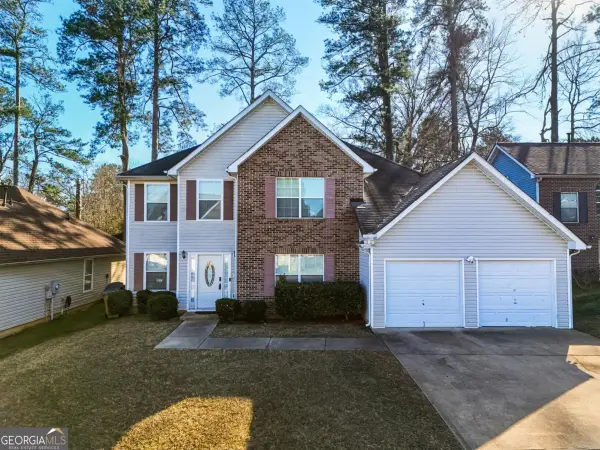 $350,000Active4 beds 4 baths2,652 sq. ft.
$350,000Active4 beds 4 baths2,652 sq. ft.8567 Regent Street, Jonesboro, GA 30238
MLS# 10689765Listed by: Watch Realty Co Gwinnett - New
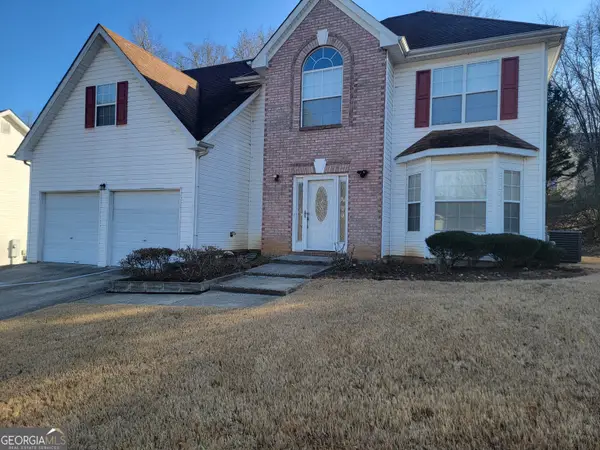 $305,000Active4 beds 3 baths2,620 sq. ft.
$305,000Active4 beds 3 baths2,620 sq. ft.2525 Reeves Creek Road, Jonesboro, GA 30236
MLS# 10689141Listed by: Savoia Realty - New
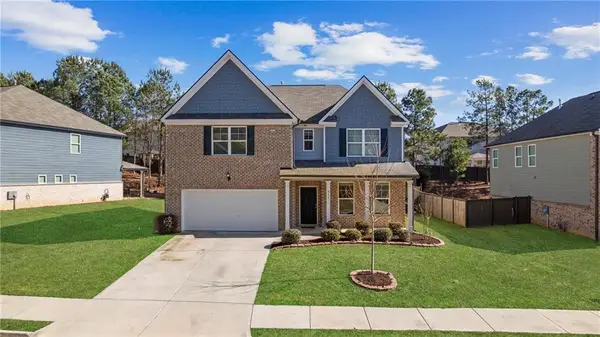 $365,000Active4 beds 3 baths2,570 sq. ft.
$365,000Active4 beds 3 baths2,570 sq. ft.315 Coverview Court, Jonesboro, GA 30238
MLS# 7717177Listed by: LOKATION REAL ESTATE, LLC - New
 $225,000Active3 beds 2 baths1,620 sq. ft.
$225,000Active3 beds 2 baths1,620 sq. ft.850 King Road, Jonesboro, GA 30236
MLS# 7717499Listed by: CITISIDE PROPERTIES, LLC. - New
 $310,000Active3 beds 2 baths1,488 sq. ft.
$310,000Active3 beds 2 baths1,488 sq. ft.9337 Hidden Branch Dr., Jonesboro, GA 30236
MLS# 10689113Listed by: Keller Williams Rlty First Atl - New
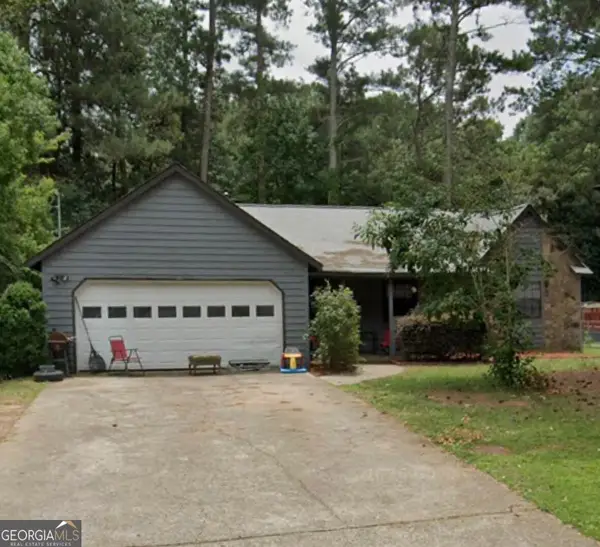 $159,000Active3 beds 2 baths
$159,000Active3 beds 2 baths418 Martin Drive, Jonesboro, GA 30238
MLS# 10688867Listed by: Keller Williams Atlanta Perimeter - New
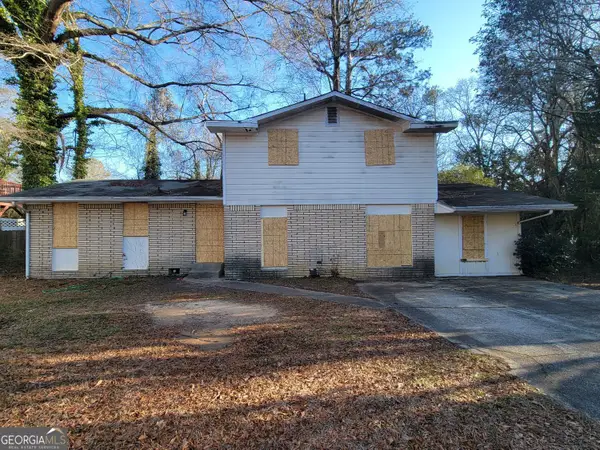 $180,000Active6 beds 2 baths1,956 sq. ft.
$180,000Active6 beds 2 baths1,956 sq. ft.745 S Carter Drive, Jonesboro, GA 30236
MLS# 10688711Listed by: Keller Williams Realty - New
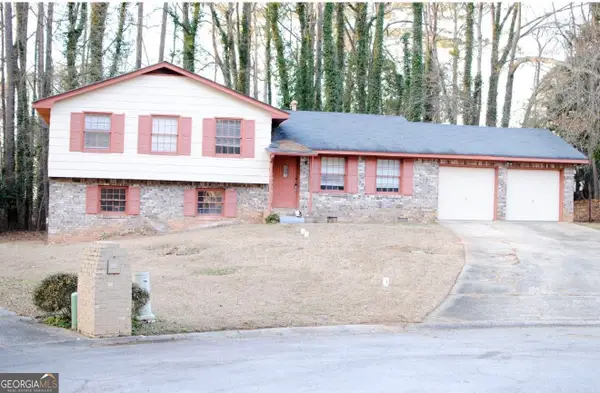 $259,900Active5 beds 3 baths1,903 sq. ft.
$259,900Active5 beds 3 baths1,903 sq. ft.8317 Attica Court, Jonesboro, GA 30238
MLS# 10688534Listed by: Millennial Real Estate Brokers - New
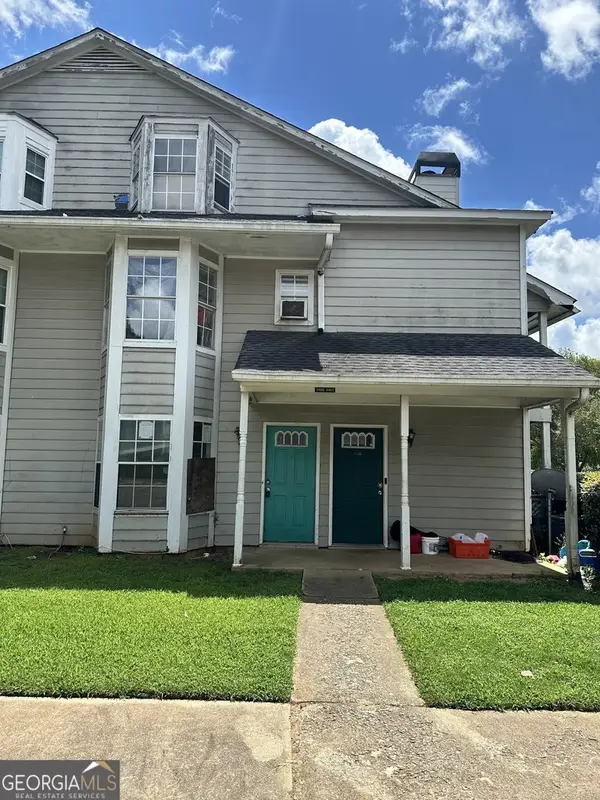 $82,000Active2 beds 2 baths1,238 sq. ft.
$82,000Active2 beds 2 baths1,238 sq. ft.9460 Cypress Lane, Jonesboro, GA 30238
MLS# 10688508Listed by: Irene Billingslea Associates Realty

