1147 Dunivin Drive, Jonesboro, GA 30238
Local realty services provided by:Better Homes and Gardens Real Estate Metro Brokers
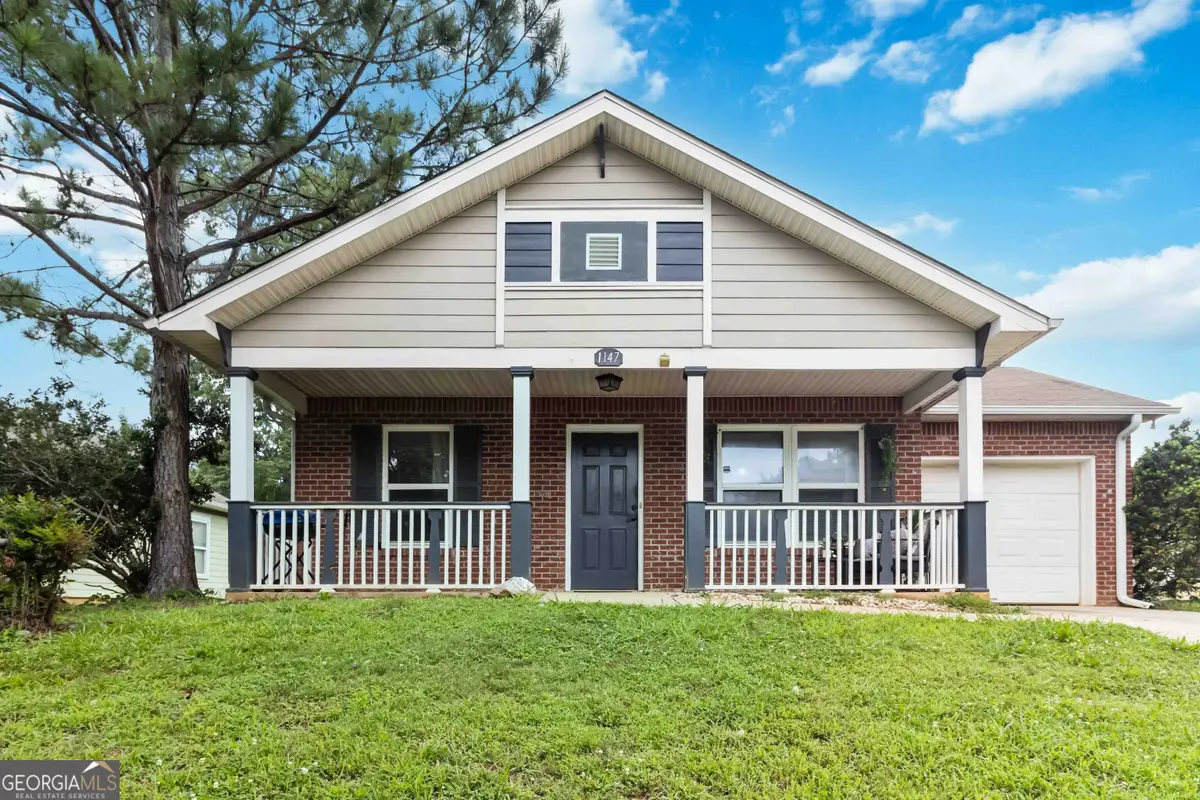


1147 Dunivin Drive,Jonesboro, GA 30238
$246,900
- 3 Beds
- 2 Baths
- 1,377 sq. ft.
- Single family
- Active
Upcoming open houses
- Sun, Aug 1712:00 pm - 03:00 pm
Listed by:ralesia phillips
Office:hunter international realty
MLS#:10574057
Source:METROMLS
Price summary
- Price:$246,900
- Price per sq. ft.:$179.3
About this home
Seller Incentives Available! Seller is willing to contribute toward closing costs or offer an interest rate buy down with acceptable offer. Amount and structure to be determined based on buyer's needs and offer terms. FHA and VA loan eligible, making it a great opportunity for first-time homebuyers and veterans. Investors will appreciate the solid rental potential in this growing Clayton County community. Welcome to this inviting 3-bedroom, 2-bath ranch-style home boasting approximately 1,377 sq. ft. of comfortable living space. Nestled in an Avery subdivision, just minutes from Southlake Mall, Tara Blvd, and easy access to I-75, this property offers the perfect blend of suburban tranquility and city accessibility. Step inside to find a spacious living area filled with natural light, ideal for family gatherings and everyday living. The kitchen features ample cabinetry and counter space, ready for your personal touch. The primary bedroom includes a private bath, while two additional bedrooms provide flexibility for guests, a home office, or hobby space. Don't miss out on this affordable gem with easy access to shopping, dining, parks, and schools. Schedule your showing today and make this charming ranch your new home!
Contact an agent
Home facts
- Year built:2009
- Listing Id #:10574057
- Updated:August 14, 2025 at 10:41 AM
Rooms and interior
- Bedrooms:3
- Total bathrooms:2
- Full bathrooms:2
- Living area:1,377 sq. ft.
Heating and cooling
- Cooling:Ceiling Fan(s), Central Air
- Heating:Central
Structure and exterior
- Roof:Composition
- Year built:2009
- Building area:1,377 sq. ft.
- Lot area:0.74 Acres
Schools
- High school:Lovejoy
- Middle school:Mundys Mill
- Elementary school:Hawthorne
Utilities
- Water:Public
- Sewer:Public Sewer
Finances and disclosures
- Price:$246,900
- Price per sq. ft.:$179.3
- Tax amount:$2,597 (24)
New listings near 1147 Dunivin Drive
- New
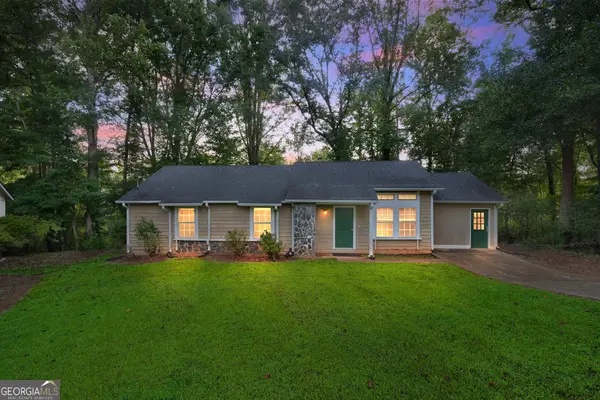 $209,900Active3 beds 2 baths1,521 sq. ft.
$209,900Active3 beds 2 baths1,521 sq. ft.7582 Smith Court, Jonesboro, GA 30236
MLS# 10584083Listed by: Trelora Realty, Inc. - New
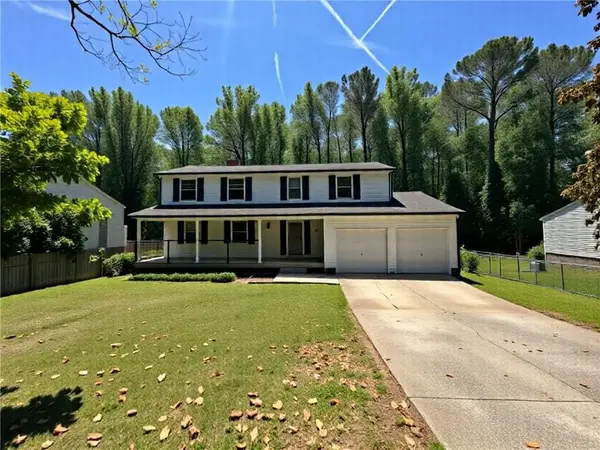 $289,000Active5 beds 3 baths2,358 sq. ft.
$289,000Active5 beds 3 baths2,358 sq. ft.2691 Old South Drive, Jonesboro, GA 30236
MLS# 7632298Listed by: FIRST UNITED REALTY, INC. - New
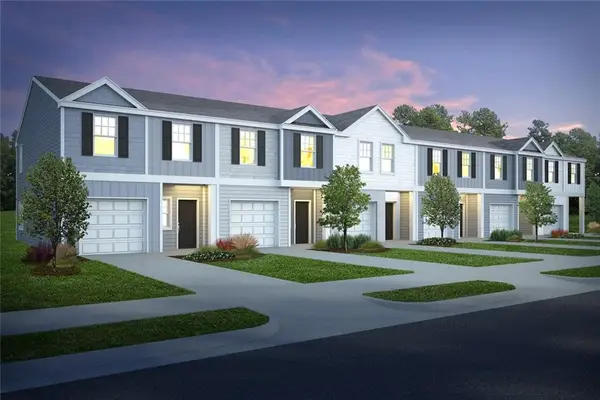 $260,990Active3 beds 3 baths1,467 sq. ft.
$260,990Active3 beds 3 baths1,467 sq. ft.9436 Maple Grove Lane #56, Jonesboro, GA 30238
MLS# 7629055Listed by: ROCKHAVEN REALTY, LLC - New
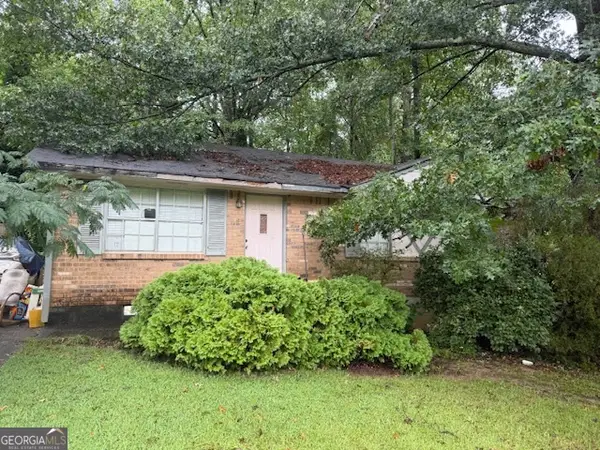 $139,900Active3 beds 1 baths1,040 sq. ft.
$139,900Active3 beds 1 baths1,040 sq. ft.8355 Dunellen Lane, Jonesboro, GA 30238
MLS# 10583650Listed by: Crye-Leike, Realtors - New
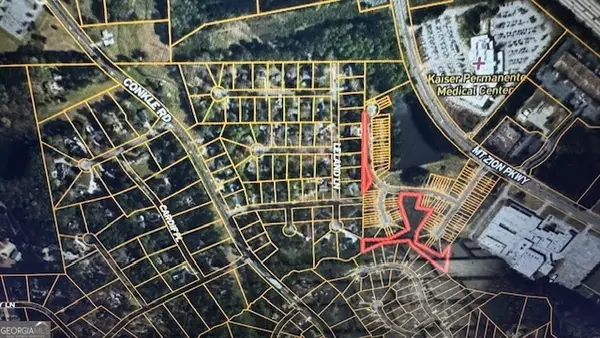 $39,900Active2.36 Acres
$39,900Active2.36 Acres0 Coach Way, Jonesboro, GA 30236
MLS# 10583486Listed by: eXp Realty - Coming Soon
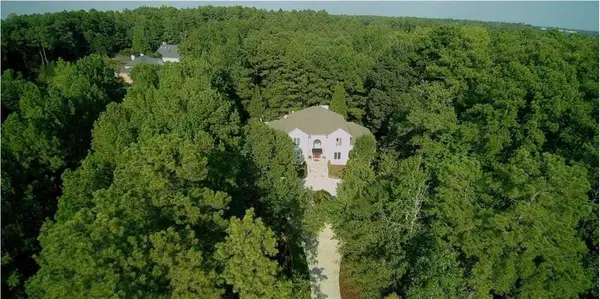 $925,000Coming Soon4 beds 5 baths
$925,000Coming Soon4 beds 5 baths3392 Lost Valley Drive, Jonesboro, GA 30236
MLS# 7631630Listed by: DRAKE REALTY, INC - New
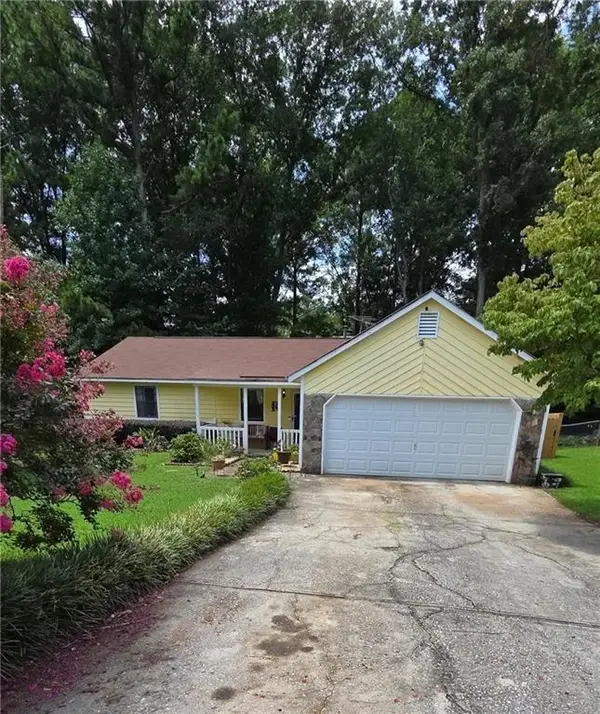 $240,000Active3 beds 2 baths1,400 sq. ft.
$240,000Active3 beds 2 baths1,400 sq. ft.312 Martin Drive, Jonesboro, GA 30238
MLS# 7631643Listed by: PLATINUM REAL ESTATE, LLC. - Coming Soon
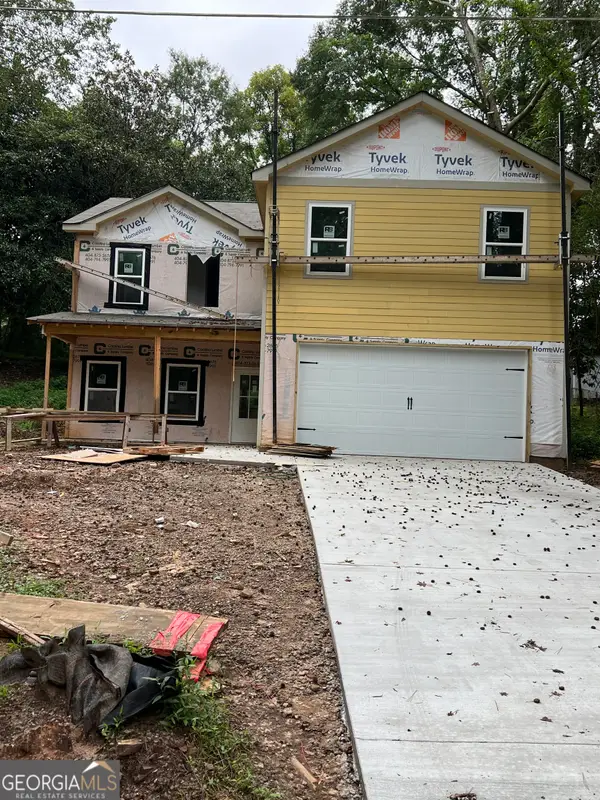 $350,000Coming Soon4 beds 3 baths
$350,000Coming Soon4 beds 3 baths1031 Lakeshore Drive, Jonesboro, GA 30236
MLS# 10583055Listed by: My Agent Realty - New
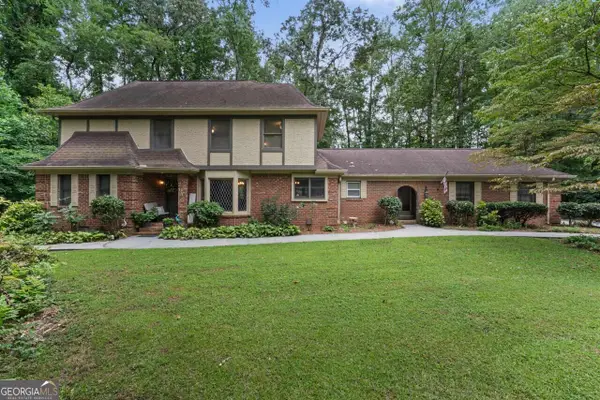 $695,000Active4 beds 4 baths2,694 sq. ft.
$695,000Active4 beds 4 baths2,694 sq. ft.2645 Creek Indian Trail, Jonesboro, GA 30236
MLS# 10582963Listed by: RE/MAX Advantage - New
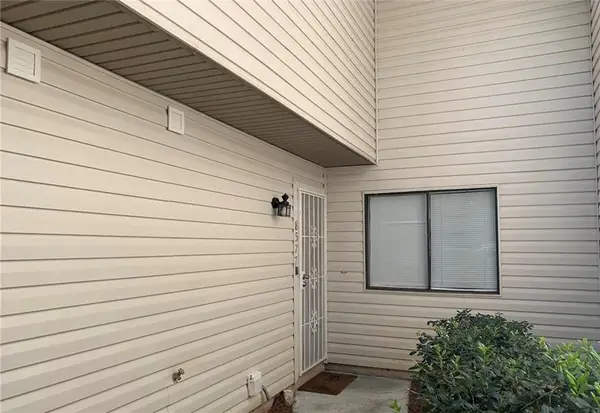 $119,900Active3 beds 2 baths1,344 sq. ft.
$119,900Active3 beds 2 baths1,344 sq. ft.8577 Parkside Drive, Jonesboro, GA 30238
MLS# 7631334Listed by: KELLER WILLIAMS REALTY ATL PARTNERS
