1147 Dunivin Drive, Jonesboro, GA 30238
Local realty services provided by:Better Homes and Gardens Real Estate Metro Brokers
1147 Dunivin Drive,Jonesboro, GA 30238
$235,000
- 3 Beds
- 2 Baths
- 1,377 sq. ft.
- Single family
- Pending
Listed by: ralesia phillips
Office: hunter international realty
MLS#:10631545
Source:METROMLS
Price summary
- Price:$235,000
- Price per sq. ft.:$170.66
About this home
Investment-ready 3BR/2BA located in the established Avery Subdivision of Clayton County, supported by stable occupancy driven by airport proximity, major highway access, and a proven rental submarket. Direct access to Hartsfield-Jackson International Airport, I-75, Tara Boulevard, and surrounding logistics and employment centers. Single-story construction, in-home laundry, garage, and a functional floor plan support faster leasing, lower operating costs, and long-term tenant retention. Minimal CapEx required. Short sale approved. Back on market through no fault of seller. Clean deal with a defined path to closing.
Contact an agent
Home facts
- Year built:2009
- Listing ID #:10631545
- Updated:January 17, 2026 at 11:18 AM
Rooms and interior
- Bedrooms:3
- Total bathrooms:2
- Full bathrooms:2
- Living area:1,377 sq. ft.
Heating and cooling
- Cooling:Central Air
- Heating:Central
Structure and exterior
- Roof:Composition
- Year built:2009
- Building area:1,377 sq. ft.
Schools
- High school:Lovejoy
- Middle school:Mundys Mill
- Elementary school:Hawthorne
Utilities
- Water:Public, Water Available
- Sewer:Public Sewer
Finances and disclosures
- Price:$235,000
- Price per sq. ft.:$170.66
- Tax amount:$2,441 (24)
New listings near 1147 Dunivin Drive
- New
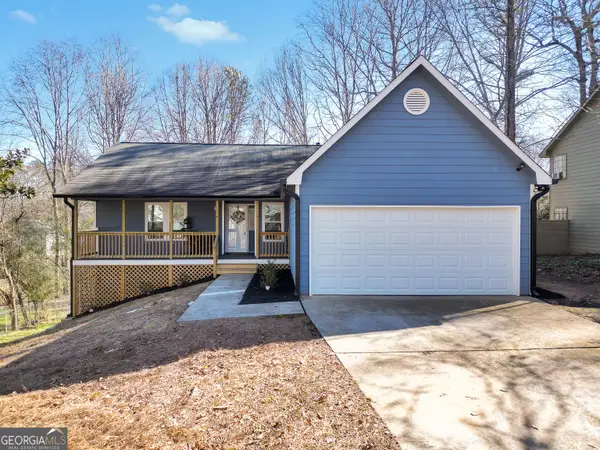 $289,999Active3 beds 2 baths1,342 sq. ft.
$289,999Active3 beds 2 baths1,342 sq. ft.7074 Babbling Brook Drive, Jonesboro, GA 30236
MLS# 10674230Listed by: Swanson & Associates Realty - New
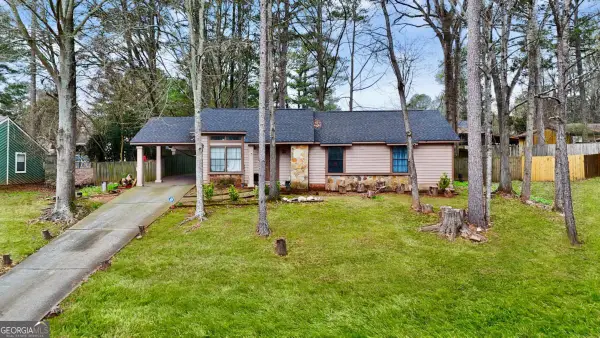 $200,000Active3 beds 2 baths
$200,000Active3 beds 2 baths8789 Parliament Place, Jonesboro, GA 30238
MLS# 10674208Listed by: KW Signature Partners - Coming Soon
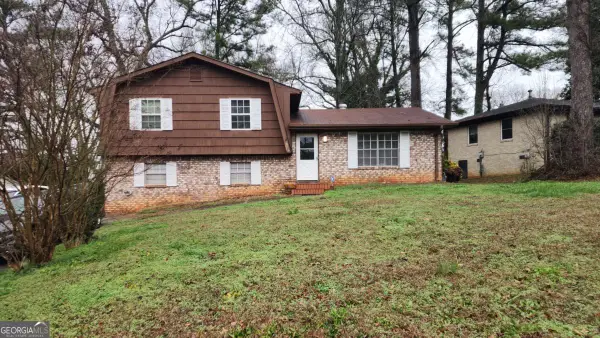 $225,000Coming Soon3 beds 2 baths
$225,000Coming Soon3 beds 2 baths2916 Drexel Lane, Jonesboro, GA 30236
MLS# 10674161Listed by: Mark Spain Real Estate - New
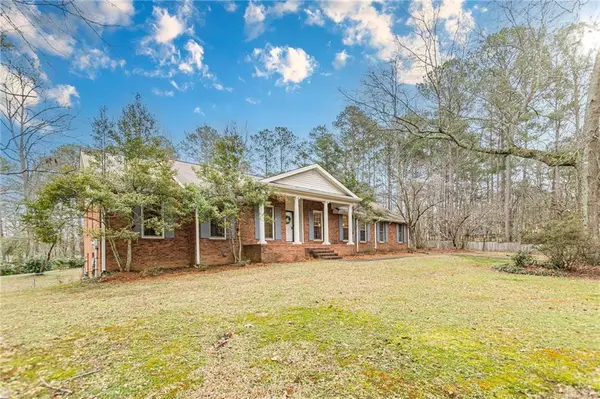 $405,000Active5 beds 3 baths4,018 sq. ft.
$405,000Active5 beds 3 baths4,018 sq. ft.9996 Walden Drive, Jonesboro, GA 30238
MLS# 7705500Listed by: INTOWN FOCUS REALTY, LLC. - New
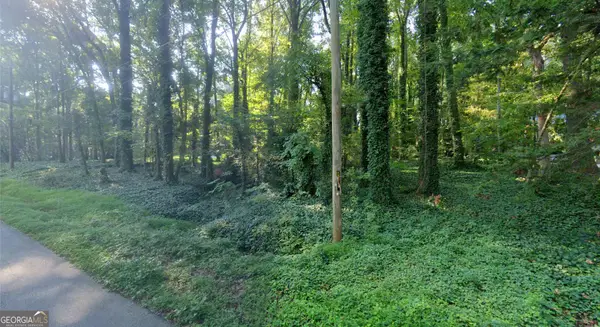 $174,900Active1.25 Acres
$174,900Active1.25 Acres2729 Emerald Drive, Jonesboro, GA 30236
MLS# 10673323Listed by: Keller Williams Rlty Atl Part - New
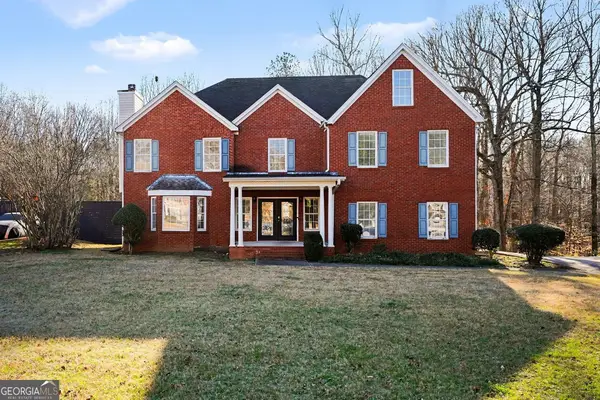 $299,900Active4 beds 3 baths2,772 sq. ft.
$299,900Active4 beds 3 baths2,772 sq. ft.923 Windmill Court, Jonesboro, GA 30236
MLS# 10673240Listed by: GREENLET LLC - New
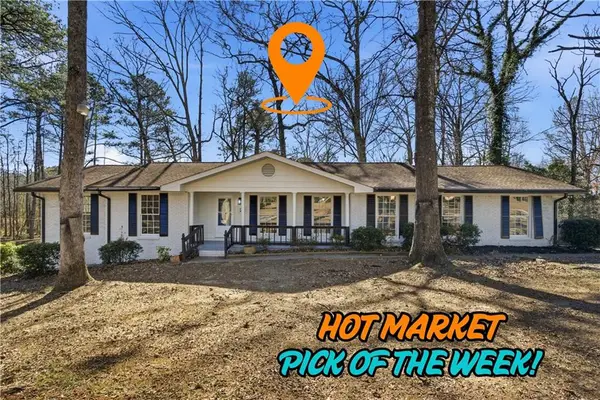 $279,999Active3 beds 2 baths1,818 sq. ft.
$279,999Active3 beds 2 baths1,818 sq. ft.201 Cedar Trail, Jonesboro, GA 30238
MLS# 7704736Listed by: LIST FOR 1% - New
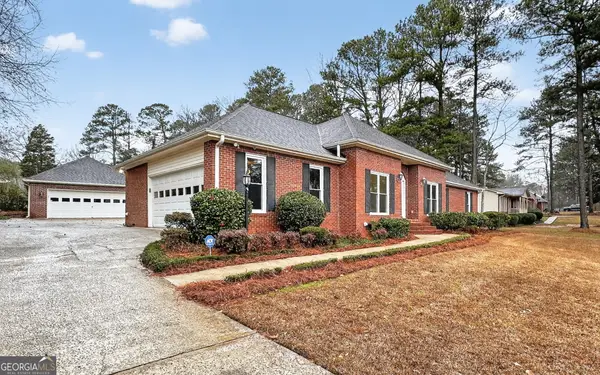 $369,900Active4 beds 2 baths2,000 sq. ft.
$369,900Active4 beds 2 baths2,000 sq. ft.7771 Ciboney Drive, Jonesboro, GA 30236
MLS# 10673168Listed by: Southern Classic Realtors - New
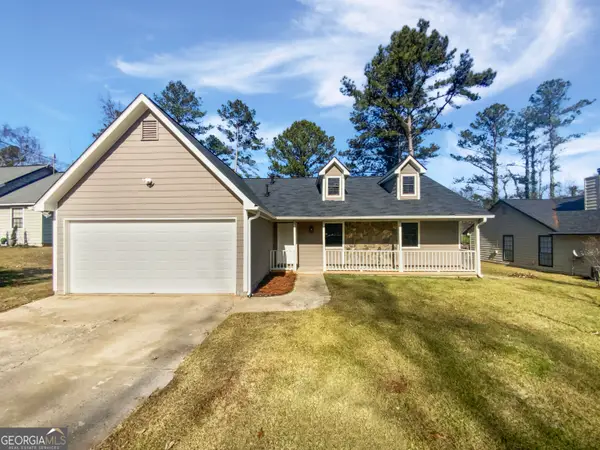 $240,000Active3 beds 2 baths1,368 sq. ft.
$240,000Active3 beds 2 baths1,368 sq. ft.3048 Drexel Lane, Jonesboro, GA 30236
MLS# 10673075Listed by: Mark Spain Real Estate - New
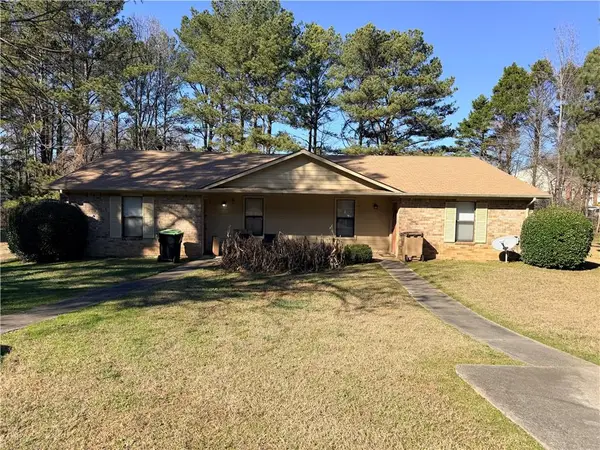 $265,000Active-- beds -- baths
$265,000Active-- beds -- baths8110 Magnolia Drive, Jonesboro, GA 30238
MLS# 7704547Listed by: KELLER WILLIAMS REALTY ATL PARTNERS
