1255 Silverstone Trail, Jonesboro, GA 30238
Local realty services provided by:Better Homes and Gardens Real Estate Jackson Realty
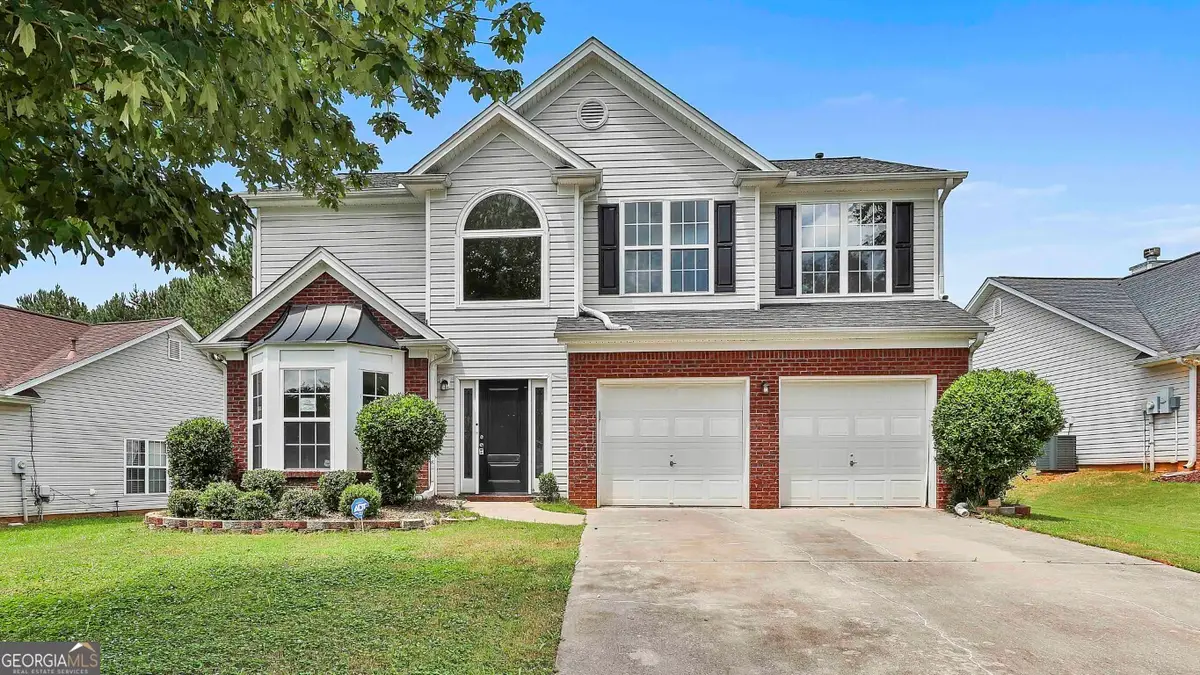
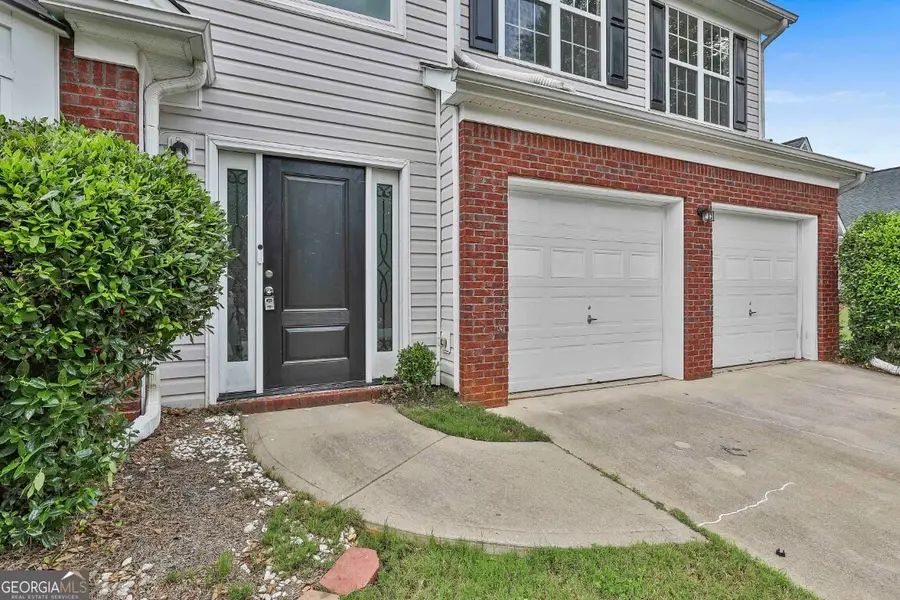
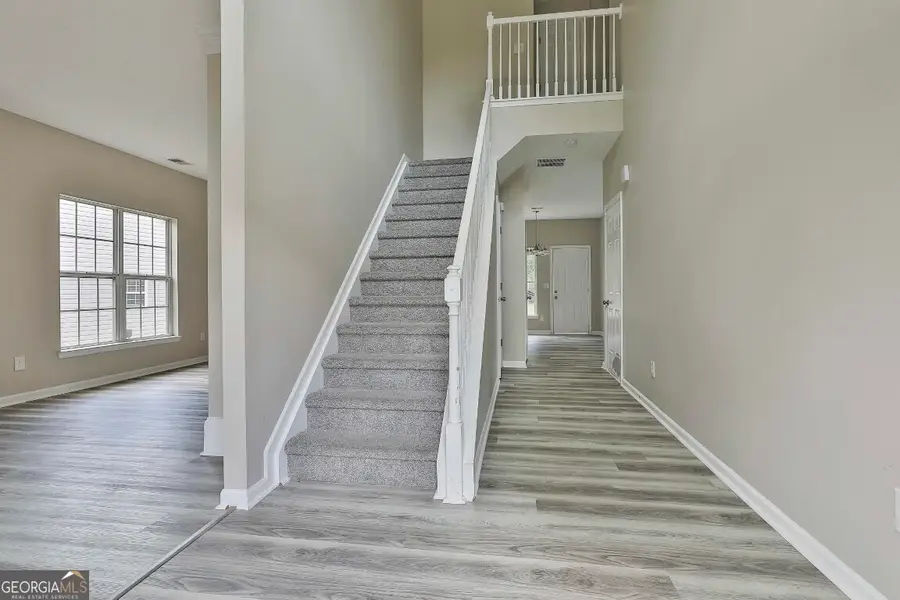
1255 Silverstone Trail,Jonesboro, GA 30238
$300,000
- 4 Beds
- 3 Baths
- 2,136 sq. ft.
- Single family
- Active
Listed by:kelley kesterson
Office:pathfinder realty
MLS#:10550390
Source:METROMLS
Price summary
- Price:$300,000
- Price per sq. ft.:$140.45
About this home
Welcome home to this spacious 4-bedroom, 2.5-bath residence located in a well-maintained Jonesboro neighborhood-just minutes from Tara Blvd shops, dining, and commuter routes. Step inside the two-story foyer to discover a bright, open floor plan. The living room features a cozy fireplace, bay window, and pillars that seamlessly separate it from the dining area. Elegant luxury vinyl and carpeted floors flow throughout, with granite countertops and contemporary lighting adding a fresh, modern touch. The kitchen is designed for practicality and style, complete with ample cabinet space and a convenient breakfast nook. A half bath and laundry area round out the main level. Upstairs, the generous primary suite offers double vanities, a garden tub, a separate shower, and a walk-in closet. Three additional bedrooms. Enjoy outdoor living in the fenced backyard featuring a patio and shed-perfect for family fun or storing outdoor gear. Don't miss the 3D 360 virtual tour linked in the listing-take a look around before you visit in person! Welcome home to this spacious 4-bedroom, 2.5-bath residence located in a well-maintained Jonesboro neighborhood-just minutes from Tara Blvd shops, dining, and commuter routes. Step inside the two-story foyer to discover a bright, open floor plan. The living room features a cozy fireplace, bay window, and pillars that seamlessly separate it from the dining area. Elegant luxury vinyl and carpeted floors flow throughout, with granite countertops and contemporary lighting adding a fresh, modern touch. The kitchen is designed for practicality and style-complete with ample cabinet space, and a convenient breakfast nook. A half bath and laundry area round out the main level. Upstairs, the generous primary suite offers double vanities, a garden tub, separate shower, and a walk-in closet. Three additional bedrooms. Enjoy outdoor living in the fenced backyard featuring a patio and shed-perfect for family fun or storing outdoor gear. Don't miss the 3D 360 virtual tour linked in the listing-take a look around before you visit in person!
Contact an agent
Home facts
- Year built:2003
- Listing Id #:10550390
- Updated:August 14, 2025 at 10:41 AM
Rooms and interior
- Bedrooms:4
- Total bathrooms:3
- Full bathrooms:2
- Half bathrooms:1
- Living area:2,136 sq. ft.
Heating and cooling
- Cooling:Central Air
- Heating:Central
Structure and exterior
- Roof:Composition
- Year built:2003
- Building area:2,136 sq. ft.
- Lot area:0.3 Acres
Schools
- High school:Mundys Mill
- Middle school:Mundys Mill
- Elementary school:Kemp
Utilities
- Water:Public, Water Available
- Sewer:Public Sewer, Sewer Available
Finances and disclosures
- Price:$300,000
- Price per sq. ft.:$140.45
- Tax amount:$4,465 (24)
New listings near 1255 Silverstone Trail
- New
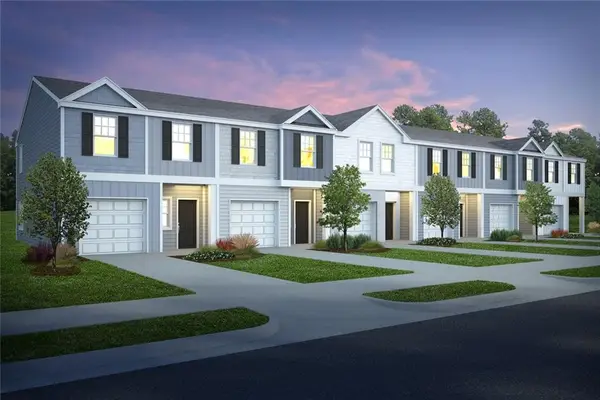 $265,990Active3 beds 3 baths1,467 sq. ft.
$265,990Active3 beds 3 baths1,467 sq. ft.1362 Riverstone Road #LOT 100, Jonesboro, GA 30238
MLS# 7632833Listed by: ROCKHAVEN REALTY, LLC - New
 $265,990Active3 beds 3 baths1,467 sq. ft.
$265,990Active3 beds 3 baths1,467 sq. ft.1360 Riverstone Road #LOT 101, Jonesboro, GA 30238
MLS# 7632846Listed by: ROCKHAVEN REALTY, LLC - New
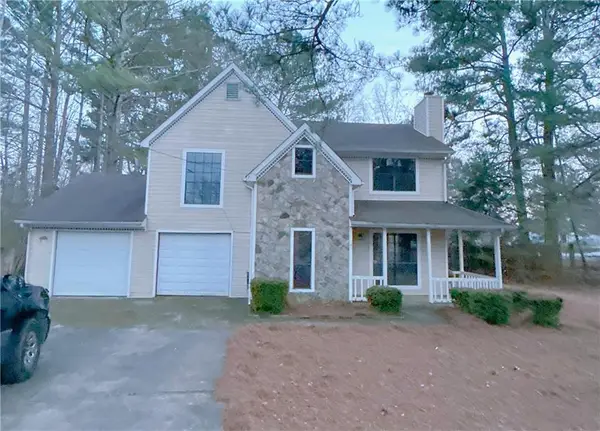 $219,000Active3 beds 3 baths1,660 sq. ft.
$219,000Active3 beds 3 baths1,660 sq. ft.216 Independence Drive, Jonesboro, GA 30238
MLS# 7632863Listed by: WEPARTNER REALTY, LLC. - New
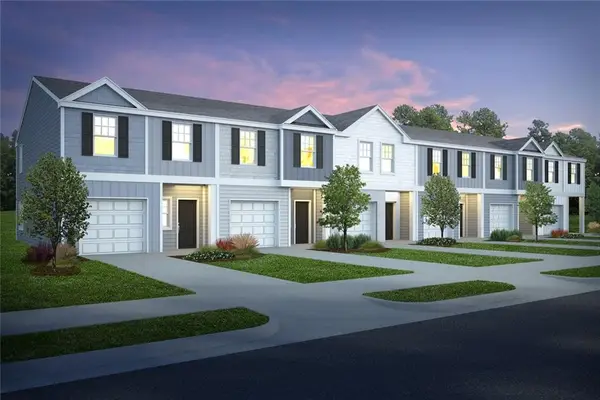 $260,990Active3 beds 3 baths1,467 sq. ft.
$260,990Active3 beds 3 baths1,467 sq. ft.9440 Maple Grove Lane #LOT 58, Jonesboro, GA 30238
MLS# 7632766Listed by: ROCKHAVEN REALTY, LLC - New
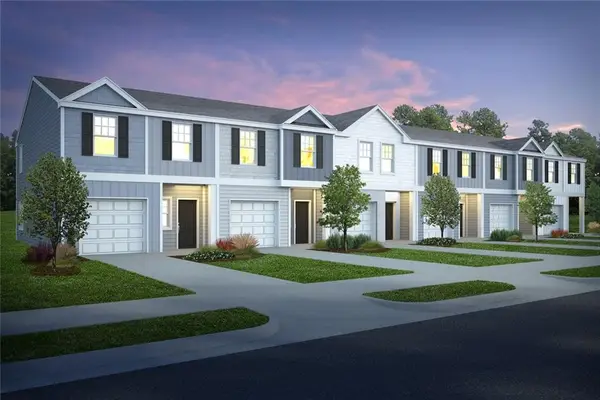 $260,990Active3 beds 3 baths1,467 sq. ft.
$260,990Active3 beds 3 baths1,467 sq. ft.9442 Maple Grove Lane #LOT 59, Jonesboro, GA 30238
MLS# 7632793Listed by: ROCKHAVEN REALTY, LLC - New
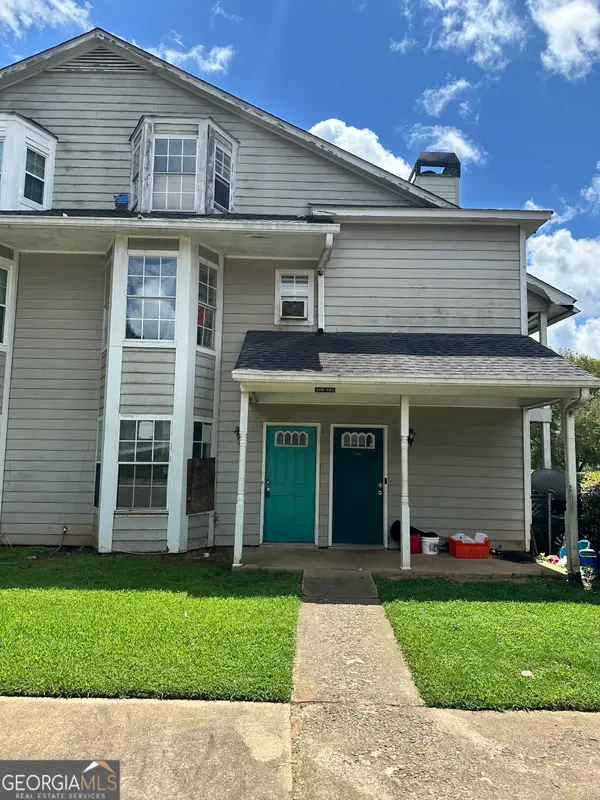 $89,000Active2 beds 2 baths1,240 sq. ft.
$89,000Active2 beds 2 baths1,240 sq. ft.9460 Cypress Lane, Jonesboro, GA 30238
MLS# 10584499Listed by: Irene Billingslea Associates Realty - New
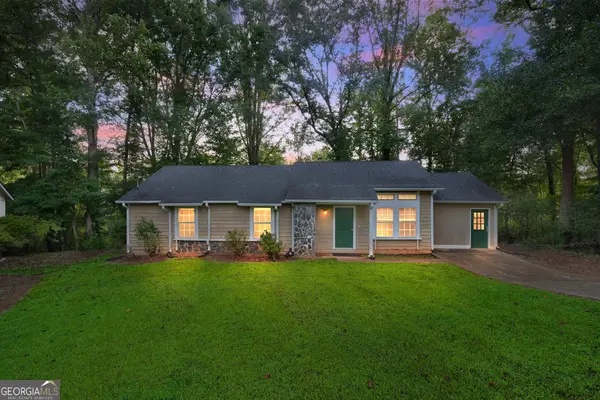 $209,900Active3 beds 2 baths1,521 sq. ft.
$209,900Active3 beds 2 baths1,521 sq. ft.7582 Smith Court, Jonesboro, GA 30236
MLS# 10584083Listed by: Trelora Realty, Inc. - New
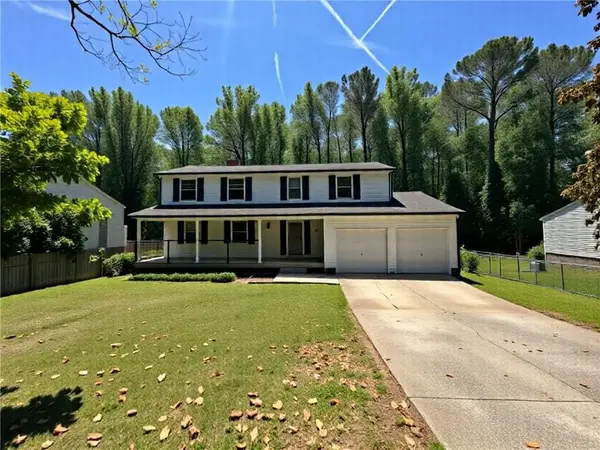 $289,000Active5 beds 3 baths2,358 sq. ft.
$289,000Active5 beds 3 baths2,358 sq. ft.2691 Old South Drive, Jonesboro, GA 30236
MLS# 7632298Listed by: FIRST UNITED REALTY, INC. - New
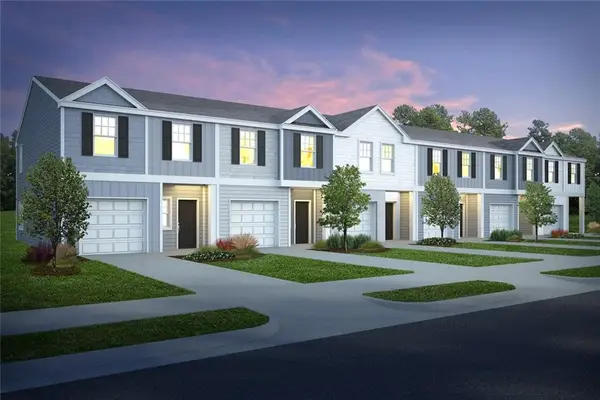 $260,990Active3 beds 3 baths1,467 sq. ft.
$260,990Active3 beds 3 baths1,467 sq. ft.9436 Maple Grove Lane #56, Jonesboro, GA 30238
MLS# 7629055Listed by: ROCKHAVEN REALTY, LLC - New
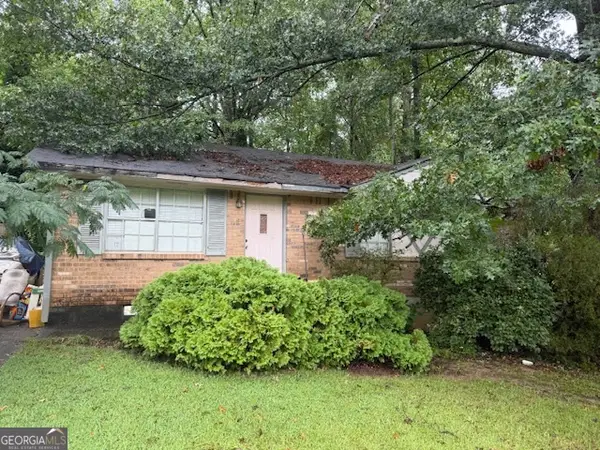 $139,900Active3 beds 1 baths1,040 sq. ft.
$139,900Active3 beds 1 baths1,040 sq. ft.8355 Dunellen Lane, Jonesboro, GA 30238
MLS# 10583650Listed by: Crye-Leike, Realtors
