1261 Riverstone Road #172, Jonesboro, GA 30238
Local realty services provided by:Better Homes and Gardens Real Estate Jackson Realty
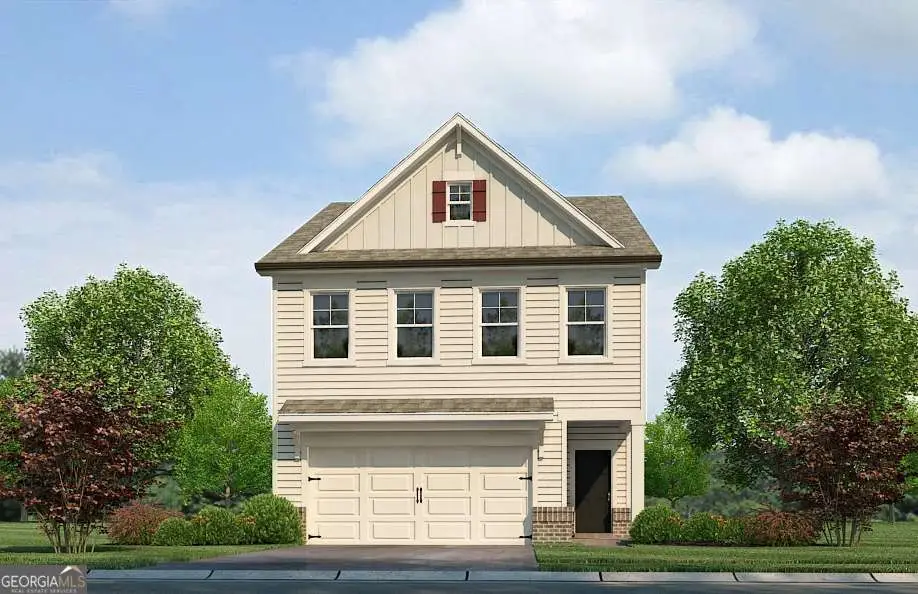
1261 Riverstone Road #172,Jonesboro, GA 30238
$359,990
- 4 Beds
- 4 Baths
- - sq. ft.
- Single family
- Active
Listed by:damara remikie
Office:rockhaven realty
MLS#:10572439
Source:METROMLS
Price summary
- Price:$359,990
- Monthly HOA dues:$31.25
About this home
Welcome to the stunning Waverly floorplan: The second floor boasts a generously sized owner's suite complete with a walk-in closet, accompanied by two well-appointed secondary bedrooms. The third level offers a private retreat featuring a spacious loft, an additional bedroom, and a full bathroom, ideal for accommodating guests or extended family. This beautifully designed home boasts a modern, open-concept layout featuring high-end finishes and thoughtful upgrades throughout. With 4 bedrooms and 3.5 bathrooms, this spacious home offers a comfortable and functional living space. The gourmet kitchen is a chef's dream, featuring 42" cabinets with crown molding, granite countertops, and stainless-steel appliances, including a range, microwave, and dishwasher. Enjoy large windows throughout the home, flooding the space with natural sunlight and creating a warm and inviting atmosphere. A unique lookout window on the front door enhances the home's charm while offering added functionality. Located in The Retreat at Walden Park, residents can enjoy resort-style amenities including a swimming pool, cabana, playground, and dog park. The community is ideally located near shopping, dining, and major highways (I-75 & I-285), making commuting a breeze. Renderings may differ from actual finished product.
Contact an agent
Home facts
- Year built:2025
- Listing Id #:10572439
- Updated:August 14, 2025 at 10:41 AM
Rooms and interior
- Bedrooms:4
- Total bathrooms:4
- Full bathrooms:3
- Half bathrooms:1
Heating and cooling
- Cooling:Ceiling Fan(s), Central Air, Electric
- Heating:Electric
Structure and exterior
- Roof:Concrete
- Year built:2025
Schools
- High school:Mundys Mill
- Middle school:Mundys Mill
- Elementary school:Brown
Utilities
- Water:Public, Water Available
- Sewer:Public Sewer
Finances and disclosures
- Price:$359,990
New listings near 1261 Riverstone Road #172
- New
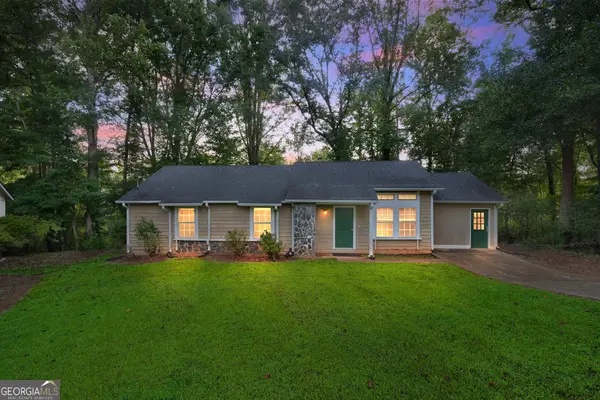 $209,900Active3 beds 2 baths1,521 sq. ft.
$209,900Active3 beds 2 baths1,521 sq. ft.7582 Smith Court, Jonesboro, GA 30236
MLS# 10584083Listed by: Trelora Realty, Inc. - New
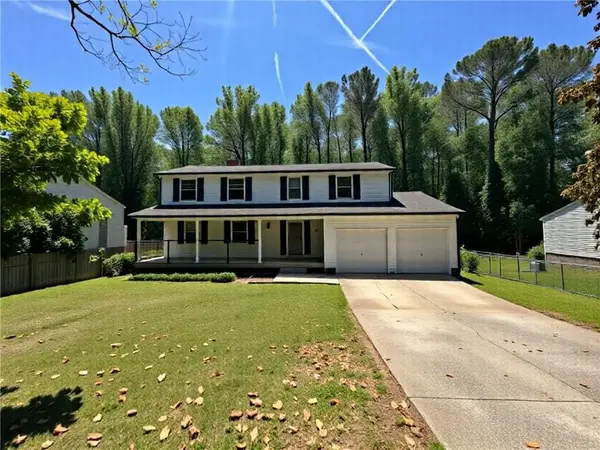 $289,000Active5 beds 3 baths2,358 sq. ft.
$289,000Active5 beds 3 baths2,358 sq. ft.2691 Old South Drive, Jonesboro, GA 30236
MLS# 7632298Listed by: FIRST UNITED REALTY, INC. - New
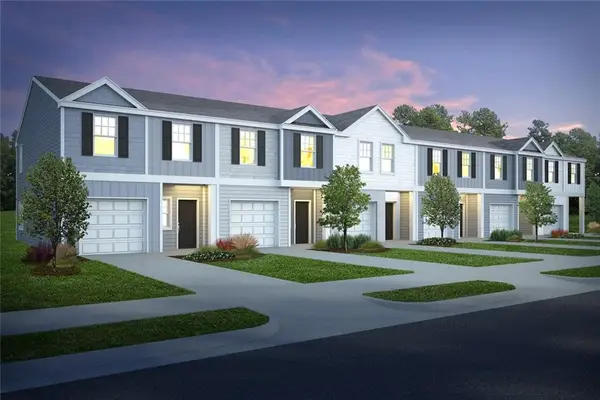 $260,990Active3 beds 3 baths1,467 sq. ft.
$260,990Active3 beds 3 baths1,467 sq. ft.9436 Maple Grove Lane #56, Jonesboro, GA 30238
MLS# 7629055Listed by: ROCKHAVEN REALTY, LLC - New
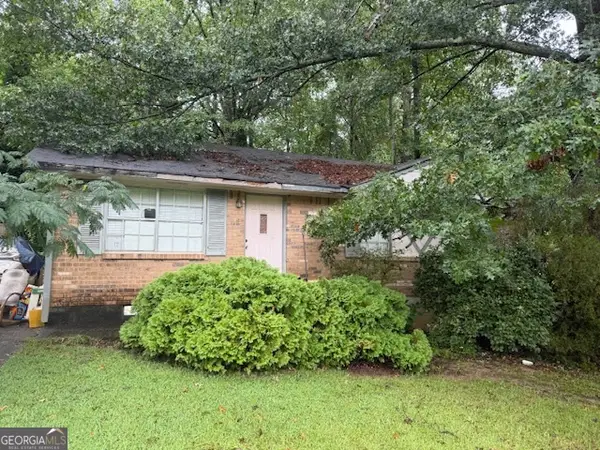 $139,900Active3 beds 1 baths1,040 sq. ft.
$139,900Active3 beds 1 baths1,040 sq. ft.8355 Dunellen Lane, Jonesboro, GA 30238
MLS# 10583650Listed by: Crye-Leike, Realtors - New
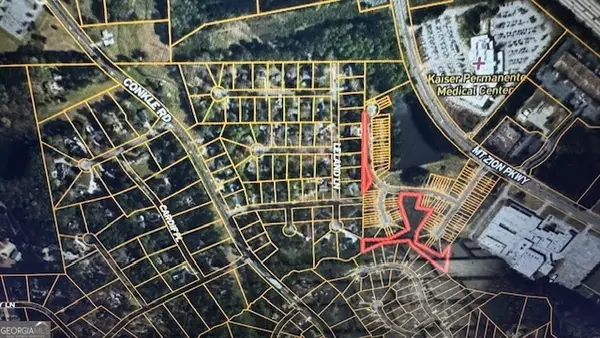 $39,900Active2.36 Acres
$39,900Active2.36 Acres0 Coach Way, Jonesboro, GA 30236
MLS# 10583486Listed by: eXp Realty - Coming Soon
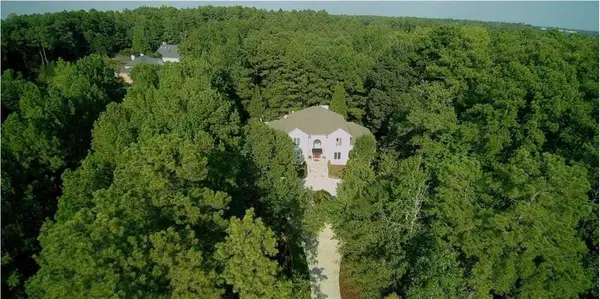 $925,000Coming Soon4 beds 5 baths
$925,000Coming Soon4 beds 5 baths3392 Lost Valley Drive, Jonesboro, GA 30236
MLS# 7631630Listed by: DRAKE REALTY, INC - New
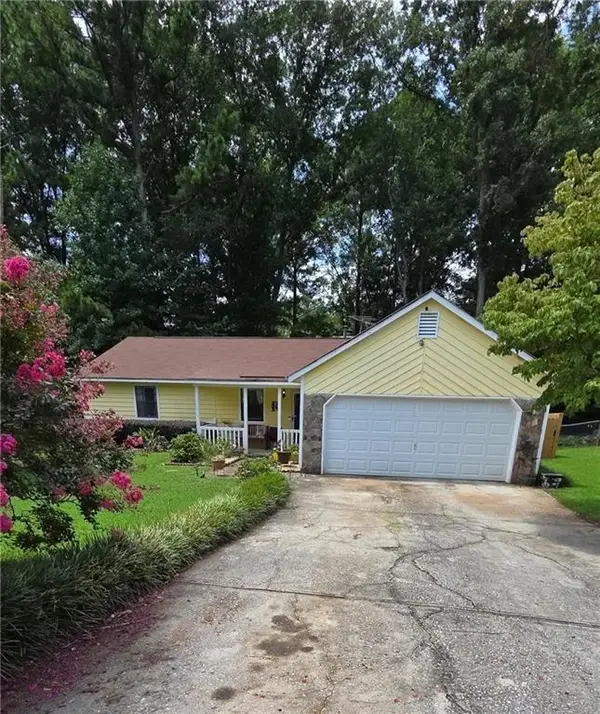 $240,000Active3 beds 2 baths1,400 sq. ft.
$240,000Active3 beds 2 baths1,400 sq. ft.312 Martin Drive, Jonesboro, GA 30238
MLS# 7631643Listed by: PLATINUM REAL ESTATE, LLC. - Coming Soon
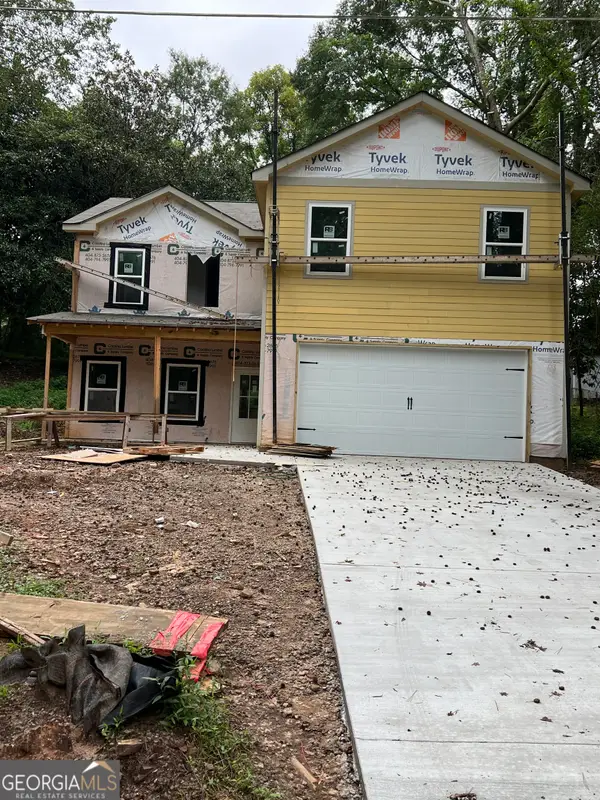 $350,000Coming Soon4 beds 3 baths
$350,000Coming Soon4 beds 3 baths1031 Lakeshore Drive, Jonesboro, GA 30236
MLS# 10583055Listed by: My Agent Realty - New
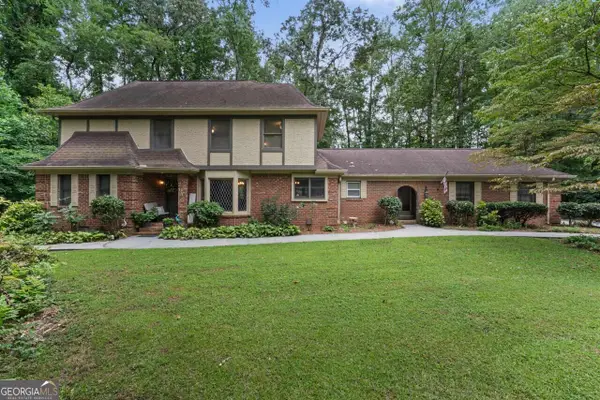 $695,000Active4 beds 4 baths2,694 sq. ft.
$695,000Active4 beds 4 baths2,694 sq. ft.2645 Creek Indian Trail, Jonesboro, GA 30236
MLS# 10582963Listed by: RE/MAX Advantage - New
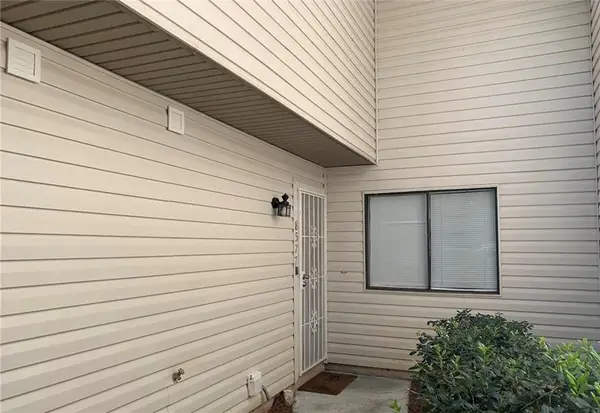 $119,900Active3 beds 2 baths1,344 sq. ft.
$119,900Active3 beds 2 baths1,344 sq. ft.8577 Parkside Drive, Jonesboro, GA 30238
MLS# 7631334Listed by: KELLER WILLIAMS REALTY ATL PARTNERS
