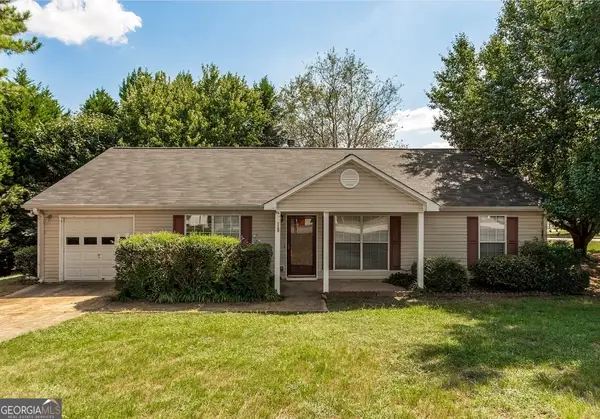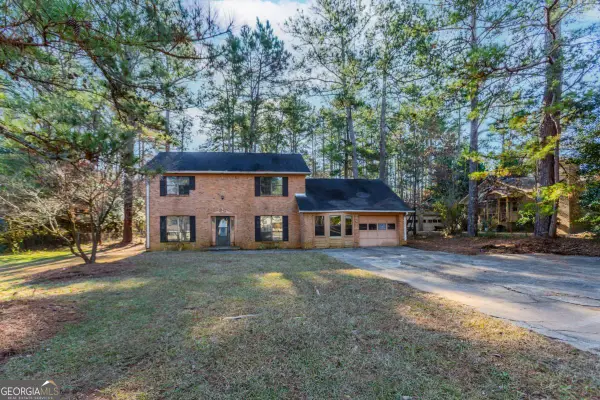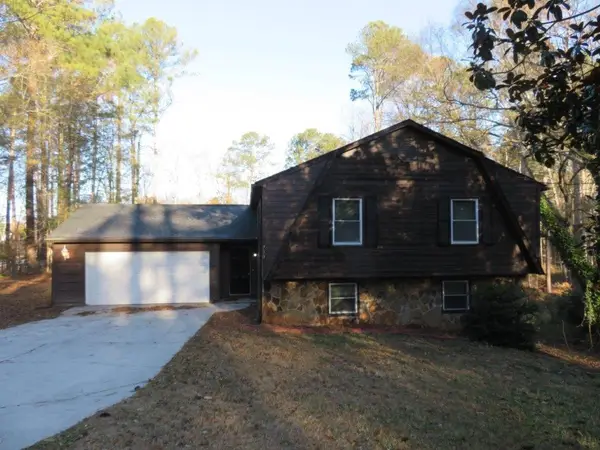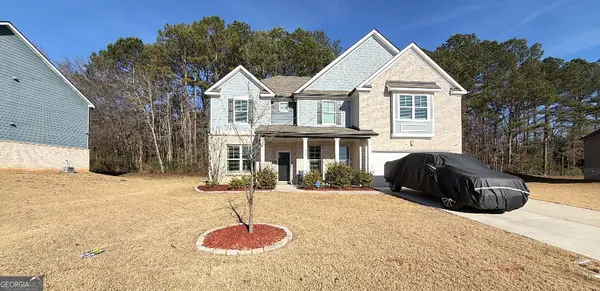1457 Brownleaf Drive, Jonesboro, GA 30236
Local realty services provided by:Better Homes and Gardens Real Estate Metro Brokers
1457 Brownleaf Drive,Jonesboro, GA 30236
$267,500
- 4 Beds
- 2 Baths
- 1,285 sq. ft.
- Single family
- Active
Listed by: megan holland
Office: market south properties, inc.
MLS#:7682724
Source:FIRSTMLS
Price summary
- Price:$267,500
- Price per sq. ft.:$208.17
About this home
COMPLETELY REMODELED AND ABSOLUTELY STUNNING! Every detail in this beautifully remodeled four-sided brick ranch has been thoughtfully covered. The open floor plan warmly welcomes natural light, creating an inviting atmosphere. The soft, calming color palette beautifully highlights what any cook dreams of in a kitchen, complete with new Frigidaire stainless steel appliances and gorgeous custom cabinets with soft-close doors and drawers. Throughout the home, you'll notice the new double-pane windows with screens and a 6-foot sliding door that fills the space with fresh air. Step outside onto the charming 8 x 12 deck with stylish custom metal rails, which gently descends to an 8 x 10 patio-perfect for relaxing or entertaining friends. The home features stunning new luxury LVP flooring throughout, along with new drywall, fresh paint, new interior doors, and custom trim. In 2019, the roof and gutters were completely updated. The hot water heater was enlarged and replaced in November 2025, and the HVAC system was replaced in 2022, with a special split unit added for the new master suite in October 2025. The luxurious master bathroom boasts a beautiful tiled glass shower, a granite vanity with double sinks, and a dream lighted mirror. The guest bath offers a new double sink granite vanity and a charming stone-tile shower/tub. This wonderful home continues to impress with countless thoughtful upgrades-new toilets, faucets, door handles, vents, gutters, and a variety of new lighting upgrades and fixtures, and ceiling fans throughout. Safety is a priority, with smoke and fire alarms in all bedrooms and the hallway, exterior outlets, floodlights, and carefully matched covers for all switches and outlets. Plus, there are new air returns and vents, and the attic has been upgraded with blown-in R-36 insulation. The inviting landscaping features a potted 6-foot Chinese Red Maple, three Encore azaleas, 16 five-foot Ligustrum shrubs, and privacy-boosting cedars along the fence lines, and a magnificent 15-foot Red Oak was planted in the backyard. Topped off with 40 bales of pine straw, adds the perfect finishing touch to this charming and meticulously renovated home. Come visit-you won't be disappointed!
Contact an agent
Home facts
- Year built:1971
- Listing ID #:7682724
- Updated:December 27, 2025 at 02:28 PM
Rooms and interior
- Bedrooms:4
- Total bathrooms:2
- Full bathrooms:2
- Living area:1,285 sq. ft.
Heating and cooling
- Cooling:Ceiling Fan(s), Central Air, Zoned
- Heating:Forced Air, Natural Gas, Zoned
Structure and exterior
- Roof:Composition
- Year built:1971
- Building area:1,285 sq. ft.
- Lot area:0.68 Acres
Schools
- High school:Jonesboro
- Middle school:Mundys Mill
- Elementary school:Suder
Utilities
- Water:Public, Water Available
- Sewer:Public Sewer, Sewer Available
Finances and disclosures
- Price:$267,500
- Price per sq. ft.:$208.17
- Tax amount:$2,696 (2024)
New listings near 1457 Brownleaf Drive
- New
 $625,000Active5 beds 4 baths
$625,000Active5 beds 4 baths2007 Pine Forest Court, Jonesboro, GA 30236
MLS# 10661424Listed by: Chapman Hall Realtors  $334,990Active3 beds 3 baths
$334,990Active3 beds 3 baths1269 Meadowbrook Drive, Jonesboro, GA 30238
MLS# 10617517Listed by: Rockhaven Realty- New
 Listed by BHGRE$195,000Active4 beds 2 baths2,814 sq. ft.
Listed by BHGRE$195,000Active4 beds 2 baths2,814 sq. ft.657 Overlook Court, Jonesboro, GA 30238
MLS# 10661328Listed by: BHGRE Metro Brokers - New
 $220,000Active3 beds 2 baths1,416 sq. ft.
$220,000Active3 beds 2 baths1,416 sq. ft.320 Willow Springs Drive, Jonesboro, GA 30238
MLS# 10661258Listed by: Executive Homes Realty LLC - New
 $195,000Active3 beds 3 baths
$195,000Active3 beds 3 baths2229 Martin Way, Jonesboro, GA 30236
MLS# 10661135Listed by: The Real Estate Office Inc. - New
 $249,000Active4 beds 3 baths1,855 sq. ft.
$249,000Active4 beds 3 baths1,855 sq. ft.750 Four Winds Lane, Jonesboro, GA 30238
MLS# 7695242Listed by: WORTHMOORE REALTY - Coming Soon
 $415,000Coming Soon5 beds 3 baths
$415,000Coming Soon5 beds 3 baths386 Paden Way, Jonesboro, GA 30238
MLS# 7695243Listed by: MARK SPAIN REAL ESTATE - New
 $249,000Active4 beds 3 baths1,855 sq. ft.
$249,000Active4 beds 3 baths1,855 sq. ft.750 Four Winds Lane, Jonesboro, GA 30238
MLS# 10661122Listed by: Worthmoore Realty - Coming Soon
 $415,000Coming Soon5 beds 3 baths
$415,000Coming Soon5 beds 3 baths386 Paden Way, Jonesboro, GA 30238
MLS# 10661126Listed by: Mark Spain Real Estate - New
 $189,900Active3 beds 2 baths1,076 sq. ft.
$189,900Active3 beds 2 baths1,076 sq. ft.1697 Cardinal Road, Jonesboro, GA 30238
MLS# 10660918Listed by: eXp Realty
