1478 Interlaken Pass, Jonesboro, GA 30238
Local realty services provided by:Better Homes and Gardens Real Estate Metro Brokers
1478 Interlaken Pass,Jonesboro, GA 30238
$190,000
- 5 Beds
- 3 Baths
- 2,442 sq. ft.
- Single family
- Active
Listed by: the hutson group, kara lawrence770-889-6090
Office: century 21 results
MLS#:7639398
Source:FIRSTMLS
Price summary
- Price:$190,000
- Price per sq. ft.:$77.81
About this home
**Handyman Special** located in a quiet established neighborhood within a reputable school district surrounded by wooded views and offering a peaceful setting with easy access to healthcare, shopping, dining, entertainment, and grocery stores, all while being tucked just outside the hustle and bustle. This home was unfortunately involved in a fire and is being sold AS-IS, making it a prime handyman special or investor opportunity. Featuring a slab foundation, there may be potential to utilize the existing structure, though buyer evaluation is required. The lower level experienced less damage, offering the possibility of partial salvage, but whether to rebuild or start fresh is up to you. Whether you're an investor searching for your next project, a builder ready for a custom new construction, or a homeowner with the vision to restore and personalize, this property is packed with potential. With its great location and strong community setting, this is a rare chance to create something special.
Contact an agent
Home facts
- Year built:1993
- Listing ID #:7639398
- Updated:February 10, 2026 at 02:31 PM
Rooms and interior
- Bedrooms:5
- Total bathrooms:3
- Full bathrooms:2
- Half bathrooms:1
- Living area:2,442 sq. ft.
Heating and cooling
- Cooling:Central Air
- Heating:Natural Gas
Structure and exterior
- Year built:1993
- Building area:2,442 sq. ft.
- Lot area:0.51 Acres
Schools
- High school:Mundys Mill
- Middle school:Mundys Mill
- Elementary school:Brown - Clayton
Utilities
- Water:Public, Water Available
- Sewer:Septic Tank
Finances and disclosures
- Price:$190,000
- Price per sq. ft.:$77.81
- Tax amount:$5,400 (2024)
New listings near 1478 Interlaken Pass
- New
 $154,900Active3 beds 2 baths1,302 sq. ft.
$154,900Active3 beds 2 baths1,302 sq. ft.1578 Pintail Road, Jonesboro, GA 30238
MLS# 10690220Listed by: Blue Key Realty LLC - New
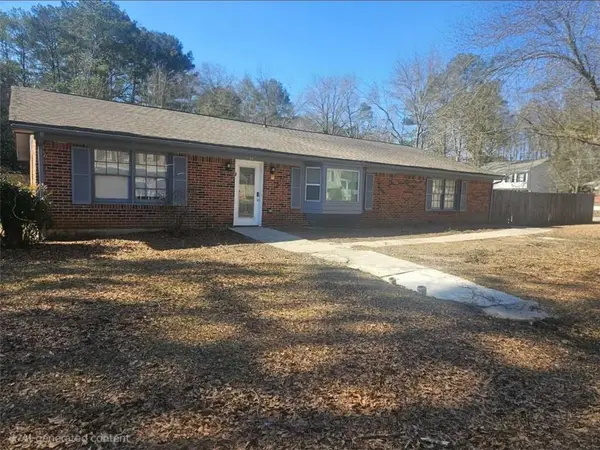 $215,000Active3 beds 2 baths1,658 sq. ft.
$215,000Active3 beds 2 baths1,658 sq. ft.735 S Carter Drive S, Jonesboro, GA 30236
MLS# 7717981Listed by: COX & COMPANY REAL ESTATE, LLC. - Coming Soon
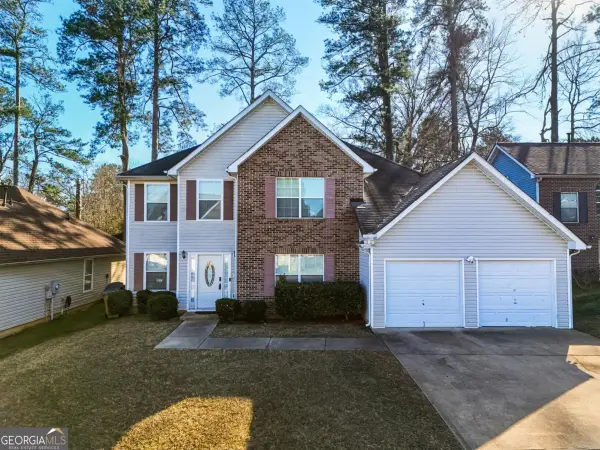 $350,000Coming Soon4 beds 4 baths
$350,000Coming Soon4 beds 4 baths8567 Regent Street, Jonesboro, GA 30238
MLS# 10689765Listed by: Watch Realty Co Gwinnett - New
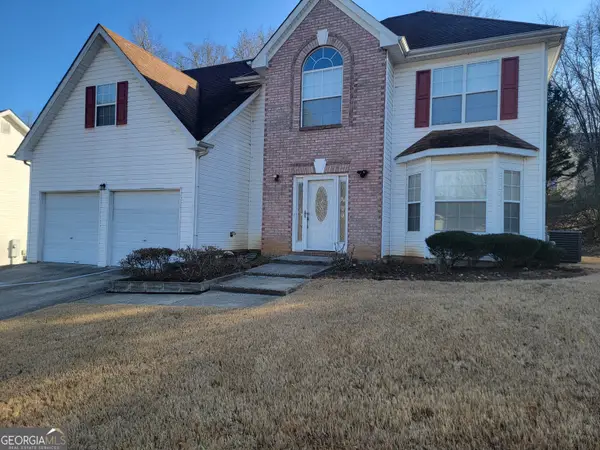 $305,000Active4 beds 3 baths2,620 sq. ft.
$305,000Active4 beds 3 baths2,620 sq. ft.2525 Reeves Creek Road, Jonesboro, GA 30236
MLS# 10689141Listed by: Savoia Realty - New
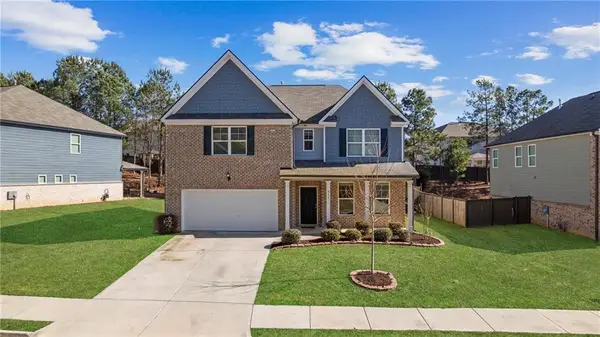 $365,000Active4 beds 3 baths2,570 sq. ft.
$365,000Active4 beds 3 baths2,570 sq. ft.315 Coverview Court, Jonesboro, GA 30238
MLS# 7717177Listed by: LOKATION REAL ESTATE, LLC - New
 $225,000Active3 beds 2 baths1,620 sq. ft.
$225,000Active3 beds 2 baths1,620 sq. ft.850 King Road, Jonesboro, GA 30236
MLS# 7717499Listed by: CITISIDE PROPERTIES, LLC. - New
 $310,000Active3 beds 2 baths1,488 sq. ft.
$310,000Active3 beds 2 baths1,488 sq. ft.9337 Hidden Branch Dr., Jonesboro, GA 30236
MLS# 10689113Listed by: Keller Williams Rlty First Atl - New
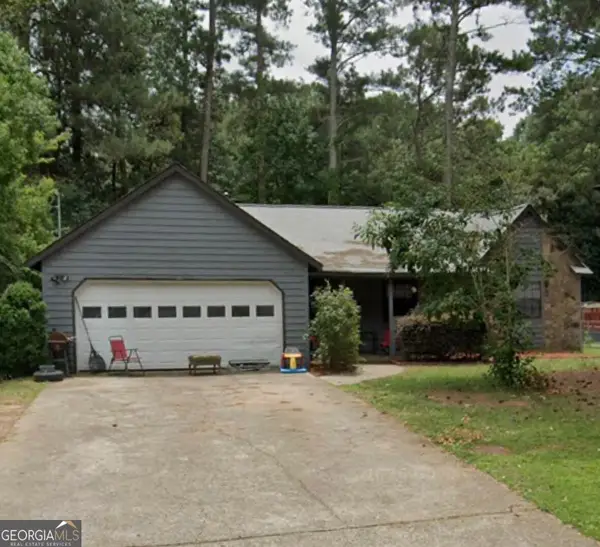 $159,000Active3 beds 2 baths
$159,000Active3 beds 2 baths418 Martin Drive, Jonesboro, GA 30238
MLS# 10688867Listed by: Keller Williams Atlanta Perimeter - New
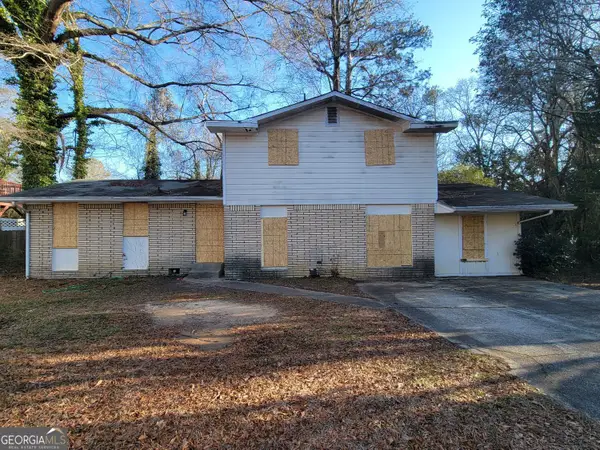 $180,000Active6 beds 2 baths1,956 sq. ft.
$180,000Active6 beds 2 baths1,956 sq. ft.745 S Carter Drive, Jonesboro, GA 30236
MLS# 10688711Listed by: Keller Williams Realty - New
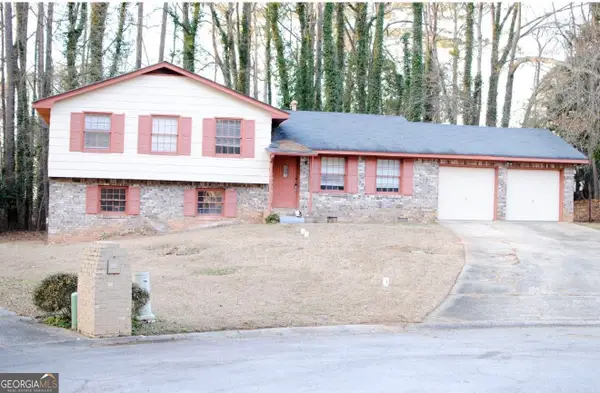 $259,900Active5 beds 3 baths1,903 sq. ft.
$259,900Active5 beds 3 baths1,903 sq. ft.8317 Attica Court, Jonesboro, GA 30238
MLS# 10688534Listed by: Millennial Real Estate Brokers

