215 Longwood Drive, Jonesboro, GA 30236
Local realty services provided by:Better Homes and Gardens Real Estate Jackson Realty
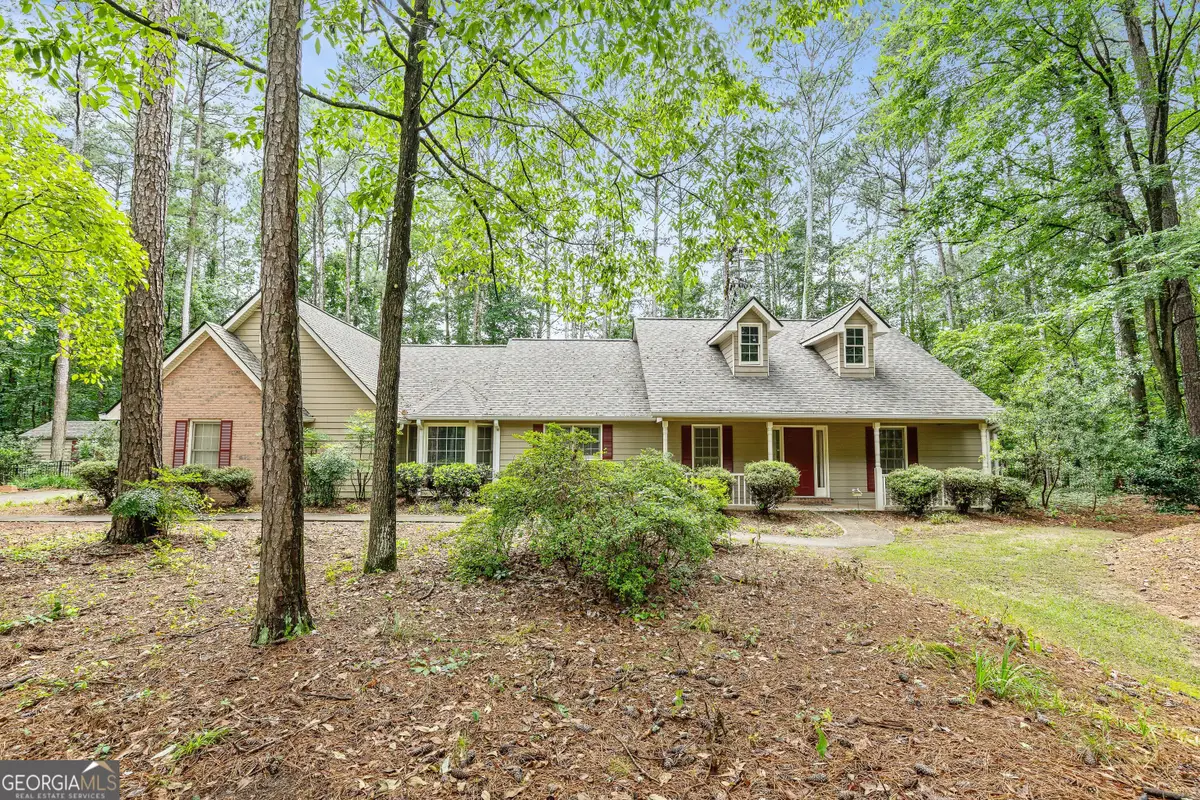
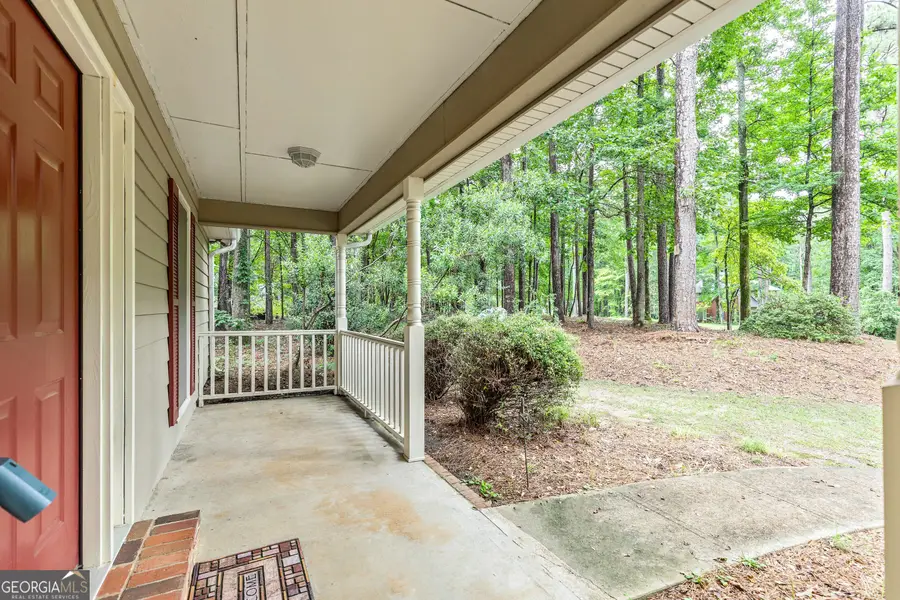
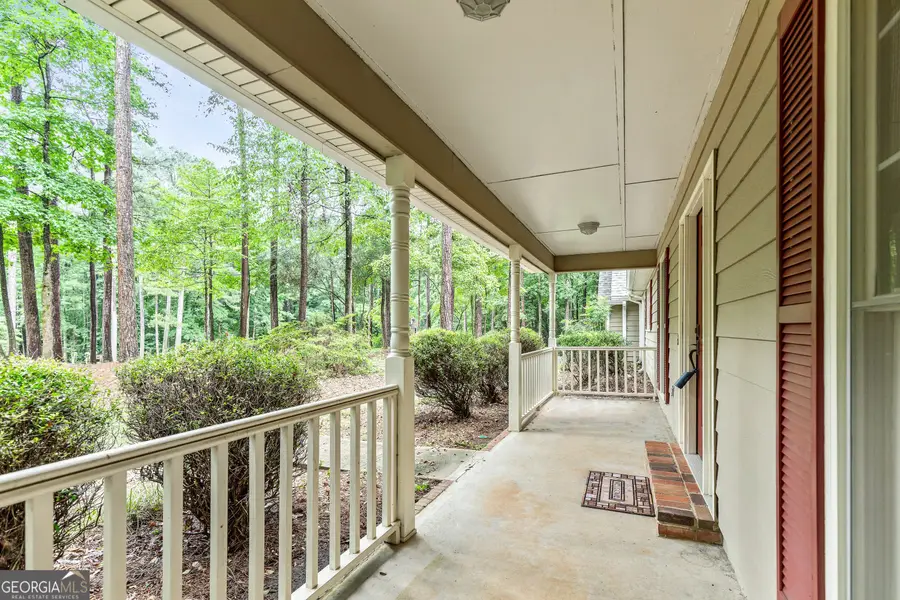
Listed by:holly jeffery
Office:exp realty
MLS#:10548289
Source:METROMLS
Price summary
- Price:$349,900
- Price per sq. ft.:$144.77
- Monthly HOA dues:$16.67
About this home
Tucked away at the end of a quiet cul-de-sac in the sought-after Longwood neighborhood, this spacious ranch offers over 2400 square feet of versatile living space. With a freshly installed roof, new luxury vinyl plank flooring, and brand new carpet in the bedrooms and upstairs bonus room, this home is move-in ready and full of thoughtful updates. The light-filled kitchen includes an eat-in area and flows effortlessly into the main living spaces, making it ideal for everyday living and entertaining. The private primary suite is a true retreat, complete with a sunroom, jetted tub, double vanities, a walk-in closet, and separate shower. Two additional bedrooms and a full bath are located on the opposite side of the home, while the upstairs bonus room offers incredible flexibility as a fourth bedroom, office, gym, or media space. Set on a wooded lot that offers both privacy and space, this home is part of the award-winning Henry County School district. Just minutes from parks, shopping, dining, and recreation options, with convenient access to I-75 and I-675, the location makes daily commutes and weekend outings a breeze. With its thoughtful layout, fresh updates, and unbeatable location, this one is worth a closer look. Don't miss out and be sure to schedule your showing appointment today.
Contact an agent
Home facts
- Year built:1992
- Listing Id #:10548289
- Updated:August 14, 2025 at 10:41 AM
Rooms and interior
- Bedrooms:4
- Total bathrooms:2
- Full bathrooms:2
- Living area:2,417 sq. ft.
Heating and cooling
- Cooling:Ceiling Fan(s), Central Air
- Heating:Central
Structure and exterior
- Roof:Composition
- Year built:1992
- Building area:2,417 sq. ft.
- Lot area:0.99 Acres
Schools
- High school:Dutchtown
- Middle school:Dutchtown
- Elementary school:Pates Creek
Utilities
- Water:Public, Water Available
- Sewer:Septic Tank
Finances and disclosures
- Price:$349,900
- Price per sq. ft.:$144.77
- Tax amount:$5,450 (24)
New listings near 215 Longwood Drive
- New
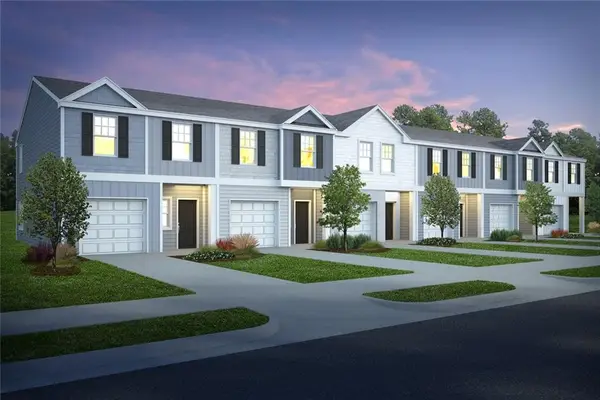 $265,990Active3 beds 3 baths1,467 sq. ft.
$265,990Active3 beds 3 baths1,467 sq. ft.1362 Riverstone Road #LOT 100, Jonesboro, GA 30238
MLS# 7632833Listed by: ROCKHAVEN REALTY, LLC - New
 $265,990Active3 beds 3 baths1,467 sq. ft.
$265,990Active3 beds 3 baths1,467 sq. ft.1360 Riverstone Road #LOT 101, Jonesboro, GA 30238
MLS# 7632846Listed by: ROCKHAVEN REALTY, LLC - New
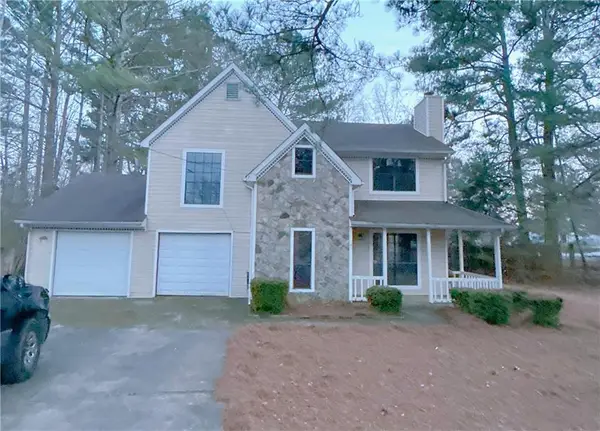 $219,000Active3 beds 3 baths1,660 sq. ft.
$219,000Active3 beds 3 baths1,660 sq. ft.216 Independence Drive, Jonesboro, GA 30238
MLS# 7632863Listed by: WEPARTNER REALTY, LLC. - New
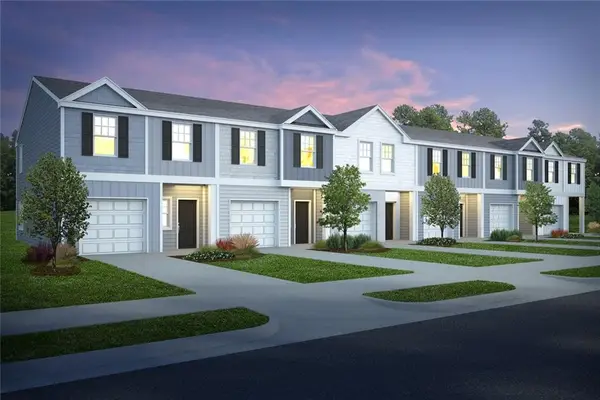 $260,990Active3 beds 3 baths1,467 sq. ft.
$260,990Active3 beds 3 baths1,467 sq. ft.9440 Maple Grove Lane #LOT 58, Jonesboro, GA 30238
MLS# 7632766Listed by: ROCKHAVEN REALTY, LLC - New
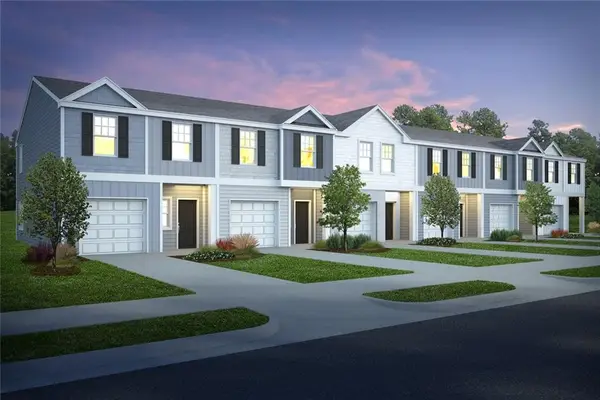 $260,990Active3 beds 3 baths1,467 sq. ft.
$260,990Active3 beds 3 baths1,467 sq. ft.9442 Maple Grove Lane #LOT 59, Jonesboro, GA 30238
MLS# 7632793Listed by: ROCKHAVEN REALTY, LLC - New
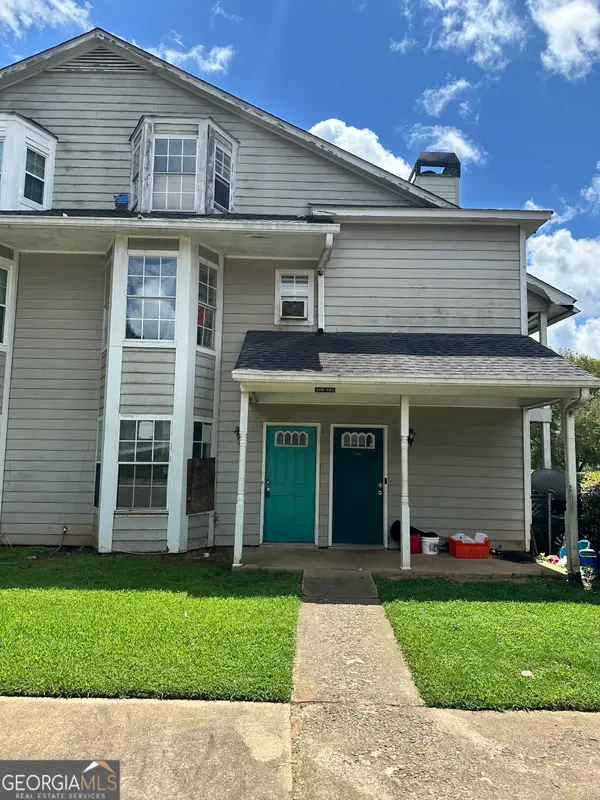 $89,000Active2 beds 2 baths1,240 sq. ft.
$89,000Active2 beds 2 baths1,240 sq. ft.9460 Cypress Lane, Jonesboro, GA 30238
MLS# 10584499Listed by: Irene Billingslea Associates Realty - New
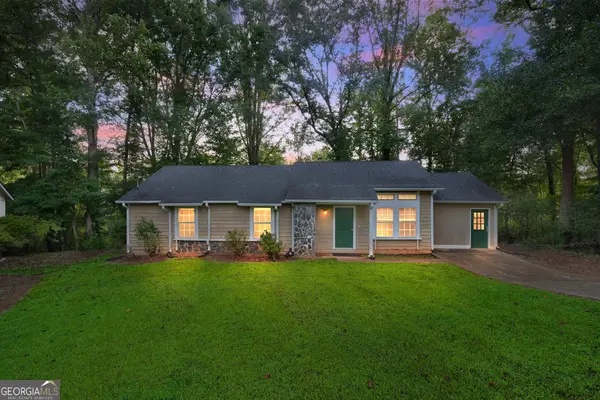 $209,900Active3 beds 2 baths1,521 sq. ft.
$209,900Active3 beds 2 baths1,521 sq. ft.7582 Smith Court, Jonesboro, GA 30236
MLS# 10584083Listed by: Trelora Realty, Inc. - New
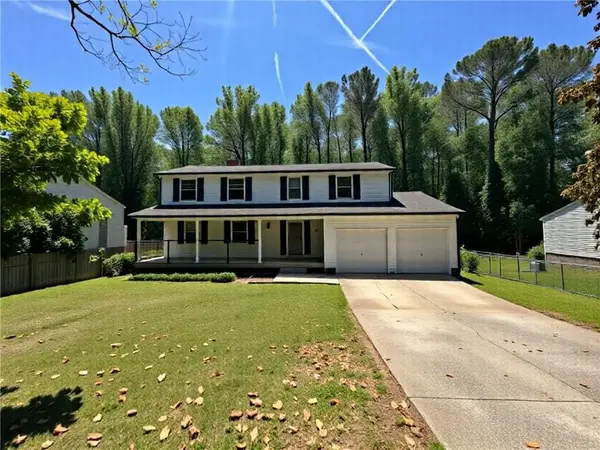 $289,000Active5 beds 3 baths2,358 sq. ft.
$289,000Active5 beds 3 baths2,358 sq. ft.2691 Old South Drive, Jonesboro, GA 30236
MLS# 7632298Listed by: FIRST UNITED REALTY, INC. - New
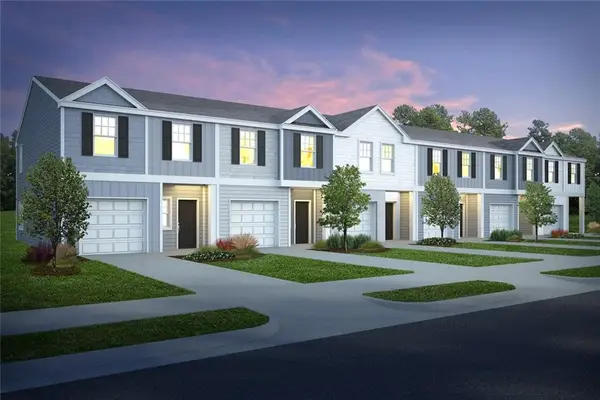 $260,990Active3 beds 3 baths1,467 sq. ft.
$260,990Active3 beds 3 baths1,467 sq. ft.9436 Maple Grove Lane #56, Jonesboro, GA 30238
MLS# 7629055Listed by: ROCKHAVEN REALTY, LLC - New
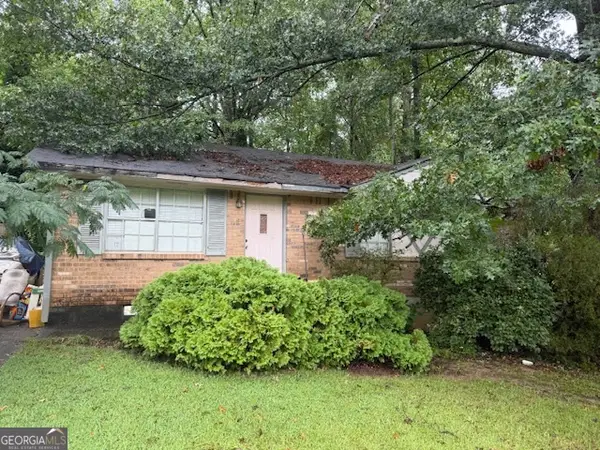 $139,900Active3 beds 1 baths1,040 sq. ft.
$139,900Active3 beds 1 baths1,040 sq. ft.8355 Dunellen Lane, Jonesboro, GA 30238
MLS# 10583650Listed by: Crye-Leike, Realtors
