2220 Emerald Drive, Jonesboro, GA 30236
Local realty services provided by:Better Homes and Gardens Real Estate Jackson Realty
2220 Emerald Drive,Jonesboro, GA 30236
$1,063,000
- 5 Beds
- 5 Baths
- 5,660 sq. ft.
- Single family
- Active
Listed by: antoinette barnes
Office: coldwell banker realty
MLS#:10561637
Source:METROMLS
Price summary
- Price:$1,063,000
- Price per sq. ft.:$187.81
- Monthly HOA dues:$62.5
About this home
Welcome to a lifestyle of refined elegance and serene waterfront living. Nestled in the highly sought-after Lake Spivey community, this magnificent residence is a masterclass in architectural beauty and sophisticated comfort. From the moment you step into the soaring two-story foyer with its floating staircase and an abundance of natural light, you'll be captivated by the sense of grandeur and grace that defines every inch of this home. Designed for both everyday living and luxurious entertaining, the open-concept eat-in kitchen is a culinary dream featuring gleaming granite countertops, crisp white cabinetry, dual ovens, and a stunning three-sided fireplace that also warms the adjoining custom sunroom. Here, walls of windows frame panoramic lake views, creating a seamless indoor-outdoor ambiance that invites relaxation. The main level showcases thoughtful functionality with a formal dining room, a refined study or office, and a gracious living area - all adorned with fine finishes and classic design elements. The primary suite is a true private retreat with its own fireplace, a spa-inspired ensuite bath boasting double vanities, a soaking garden tub, and a separate glass-enclosed shower. Downstairs, the daylight terrace level offers a spacious additional family room with fireplace, flexible rooms ideal for guest suites, a home gym, or a second office - perfectly suited to your evolving needs. Step outside to your private boat dock and embrace the rare opportunity to own direct access to one of Georgia's most cherished private lakes. Whether you're boating at sunset, entertaining on the water, or simply enjoying the view, every moment here feels like a luxurious escape.
Contact an agent
Home facts
- Year built:1991
- Listing ID #:10561637
- Updated:January 23, 2026 at 11:58 AM
Rooms and interior
- Bedrooms:5
- Total bathrooms:5
- Full bathrooms:4
- Half bathrooms:1
- Living area:5,660 sq. ft.
Heating and cooling
- Cooling:Ceiling Fan(s), Central Air
- Heating:Central, Forced Air
Structure and exterior
- Roof:Composition
- Year built:1991
- Building area:5,660 sq. ft.
- Lot area:0.6 Acres
Schools
- High school:Jonesboro
- Middle school:Roberts
- Elementary school:Suder
Utilities
- Water:Public, Water Available
- Sewer:Public Sewer, Sewer Available
Finances and disclosures
- Price:$1,063,000
- Price per sq. ft.:$187.81
- Tax amount:$18,098 (2024)
New listings near 2220 Emerald Drive
- New
 $530,000Active6 beds 5 baths6,388 sq. ft.
$530,000Active6 beds 5 baths6,388 sq. ft.762 Carter Road, Jonesboro, GA 30238
MLS# 10677986Listed by: PalmerHouse Properties - New
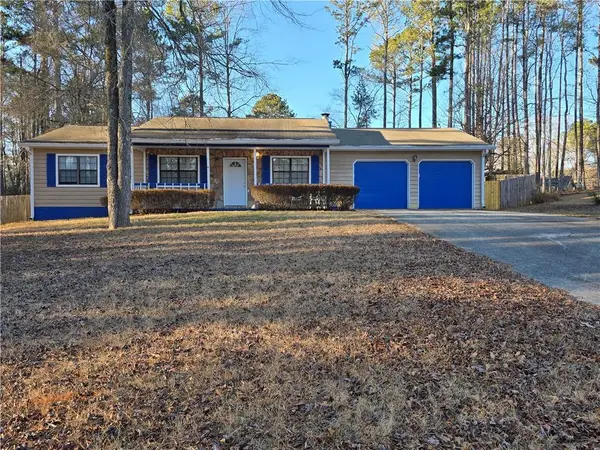 $275,000Active3 beds 2 baths1,402 sq. ft.
$275,000Active3 beds 2 baths1,402 sq. ft.9363 Windward Court, Jonesboro, GA 30238
MLS# 7708577Listed by: MAXIMUM ONE REALTY GREATER ATL. - New
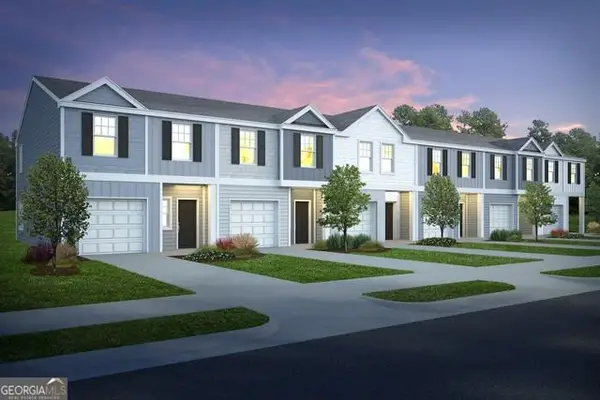 $274,990Active6 beds 7 baths
$274,990Active6 beds 7 baths9457 Maple Grove Lane, Jonesboro, GA 30238
MLS# 7708376Listed by: ROCKHAVEN REALTY, LLC - New
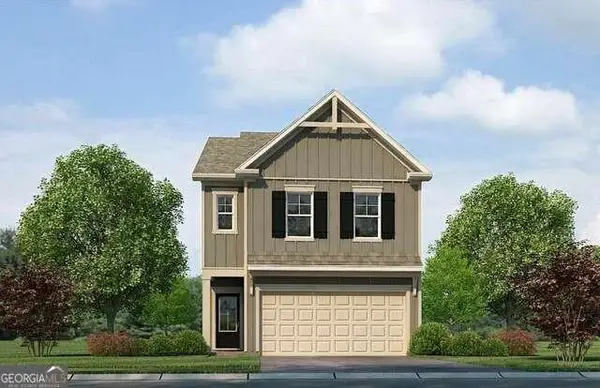 $314,990Active6 beds 6 baths
$314,990Active6 beds 6 baths1280 Harmony Ridge Court, Jonesboro, GA 30238
MLS# 7708439Listed by: ROCKHAVEN REALTY, LLC - New
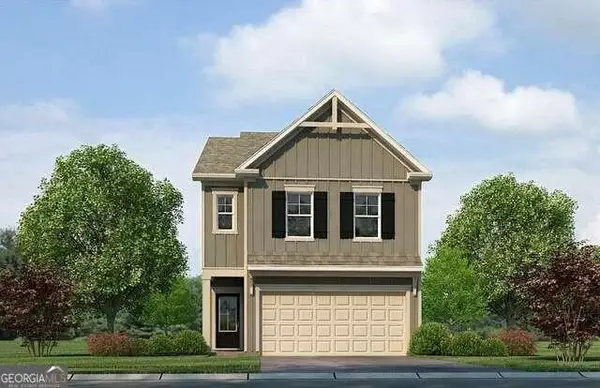 $316,990Active6 beds 6 baths
$316,990Active6 beds 6 baths1290 Harmony Ridge Court, Jonesboro, GA 30238
MLS# 7708460Listed by: ROCKHAVEN REALTY, LLC - New
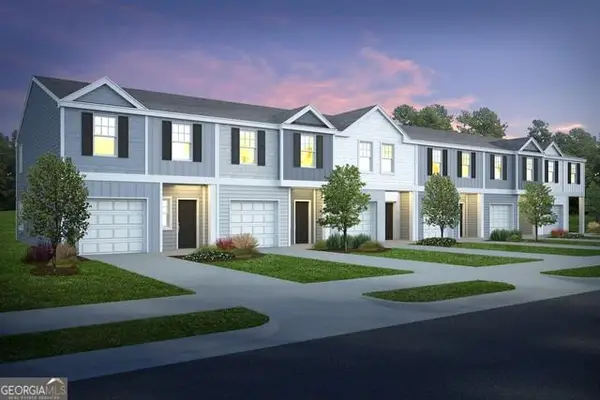 $269,990Active6 beds 6 baths
$269,990Active6 beds 6 baths1380 Riverstone Road, Jonesboro, GA 30238
MLS# 7708478Listed by: ROCKHAVEN REALTY, LLC - New
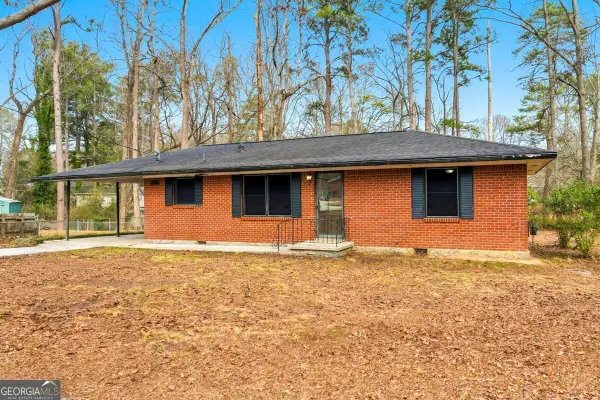 $150,000Active3 beds 1 baths1,100 sq. ft.
$150,000Active3 beds 1 baths1,100 sq. ft.129 E Mimosa Drive, Jonesboro, GA 30236
MLS# 10677762Listed by: Nationalrei - New
 Listed by BHGRE$168,000Active2 beds 1 baths879 sq. ft.
Listed by BHGRE$168,000Active2 beds 1 baths879 sq. ft.1173 Ohara Drive, Jonesboro, GA 30236
MLS# 7708213Listed by: BHGRE METRO BROKERS - New
 $350,000Active4 beds 3 baths2,570 sq. ft.
$350,000Active4 beds 3 baths2,570 sq. ft.295 Coverview Court, Jonesboro, GA 30238
MLS# 7708089Listed by: KELLER WILLIAMS REALTY ATL PARTNERS - New
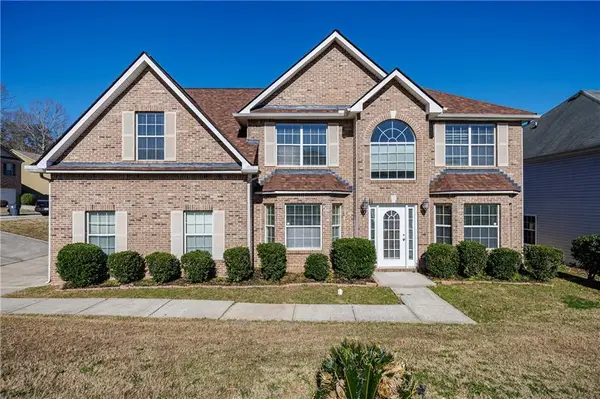 $335,000Active5 beds 3 baths3,162 sq. ft.
$335,000Active5 beds 3 baths3,162 sq. ft.34 Woburn Street, Jonesboro, GA 30238
MLS# 7706079Listed by: ATLANTA FINE HOMES SOTHEBY'S INTERNATIONAL
