230 Blue Heron Drive Drive, Jonesboro, GA 30238
Local realty services provided by:Better Homes and Gardens Real Estate Metro Brokers
230 Blue Heron Drive Drive,Jonesboro, GA 30238
$225,000
- 3 Beds
- 3 Baths
- 1,608 sq. ft.
- Single family
- Active
Listed by:tanishia aldred470-403-9322
Office:real broker, llc.
MLS#:7642216
Source:FIRSTMLS
Price summary
- Price:$225,000
- Price per sq. ft.:$139.93
About this home
Welcome to this incredible new opportunity in heart of Jonesboro tucked away in a quiet and friendly neighborhood, without an HOA! Inside you'll find newly installed LVP flooring, freshly painted walls throughout, and a newly renovated kitchen. This home sits on an oversized backyard, perfect for entertaining, gardening, or simply creating your own private outdoor oasis. The long driveway provides plenty of extra parking, making it convenient for family and guests. This property is an excellent opportunity for first time home buyers looking for affordability and comfort, or for a savvy investor seeking to add a strong income- producing property to their portfolio. Priced well below market value and area comps for a quick sale, this home is eligible for a renovation loan program (FHA OR CONV) to easily complete upgrades if desired. For more details about this financing option, please contact the listing agent. Don't miss out on this affordable gem--schedule your showing today! Professional Photos to be uploaded soon.
Contact an agent
Home facts
- Year built:1986
- Listing ID #:7642216
- Updated:September 04, 2025 at 10:06 AM
Rooms and interior
- Bedrooms:3
- Total bathrooms:3
- Full bathrooms:2
- Half bathrooms:1
- Living area:1,608 sq. ft.
Heating and cooling
- Heating:Natural Gas
Structure and exterior
- Roof:Shingle
- Year built:1986
- Building area:1,608 sq. ft.
- Lot area:0.27 Acres
Schools
- High school:Mundys Mill
- Middle school:Mundys Mill
- Elementary school:Kemp - Clayton
Utilities
- Water:Public, Water Available
- Sewer:Public Sewer, Sewer Available
Finances and disclosures
- Price:$225,000
- Price per sq. ft.:$139.93
- Tax amount:$3,913 (2024)
New listings near 230 Blue Heron Drive Drive
- New
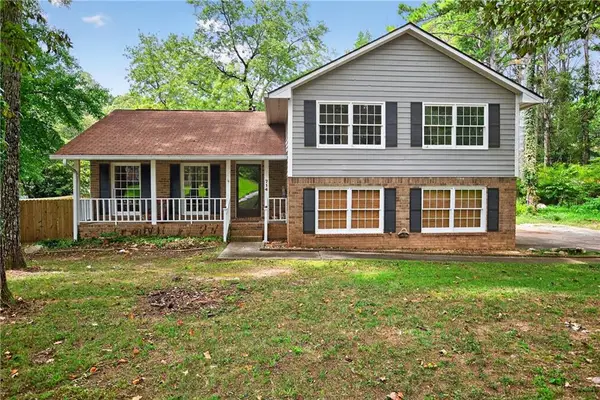 $249,900Active3 beds 2 baths1,668 sq. ft.
$249,900Active3 beds 2 baths1,668 sq. ft.714 Chatham Trail, Jonesboro, GA 30238
MLS# 7642667Listed by: ATLANTIC REAL ESTATE BROKERS, LLC - Open Fri, 8am to 7pmNew
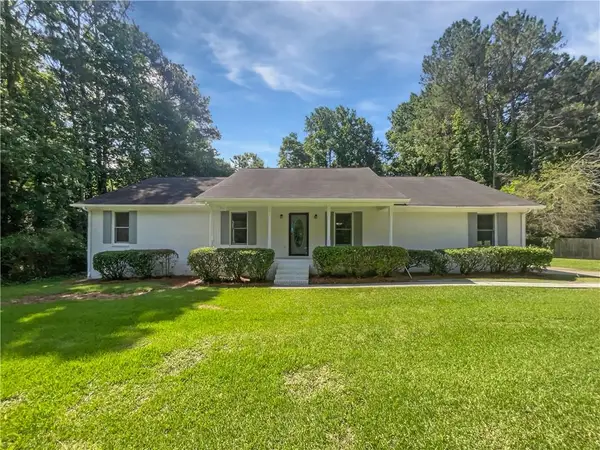 $275,000Active3 beds 3 baths1,992 sq. ft.
$275,000Active3 beds 3 baths1,992 sq. ft.1583 Thornwood Drive, Jonesboro, GA 30236
MLS# 7642594Listed by: OPENDOOR BROKERAGE, LLC - New
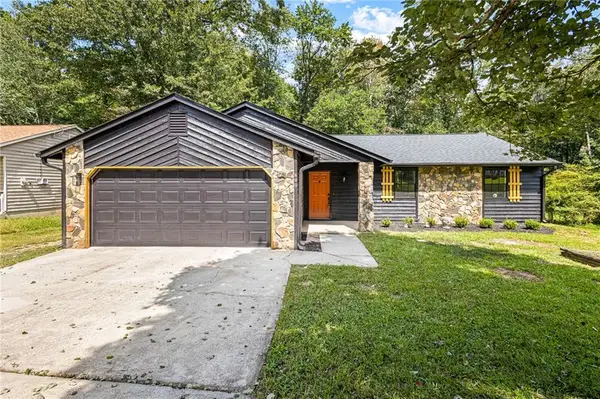 $259,000Active3 beds 2 baths1,406 sq. ft.
$259,000Active3 beds 2 baths1,406 sq. ft.259 Independence Drive, Jonesboro, GA 30238
MLS# 7641782Listed by: KELLER WILLIAMS REALTY WEST ATLANTA - New
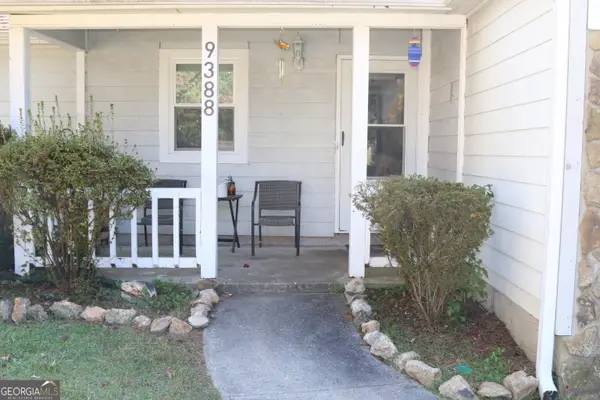 $223,000Active3 beds 2 baths1,484 sq. ft.
$223,000Active3 beds 2 baths1,484 sq. ft.9388 Crest Knoll Court, Jonesboro, GA 30238
MLS# 10595873Listed by: Desari Jabbar Realty Group LLC - New
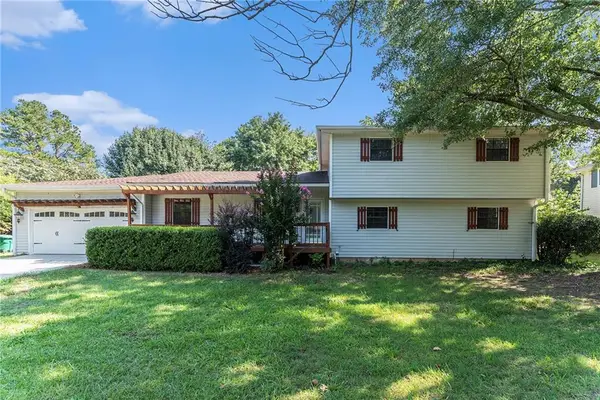 $285,000Active3 beds 2 baths1,904 sq. ft.
$285,000Active3 beds 2 baths1,904 sq. ft.1608 Drakes Drive, Jonesboro, GA 30236
MLS# 7641566Listed by: MARK SPAIN REAL ESTATE - New
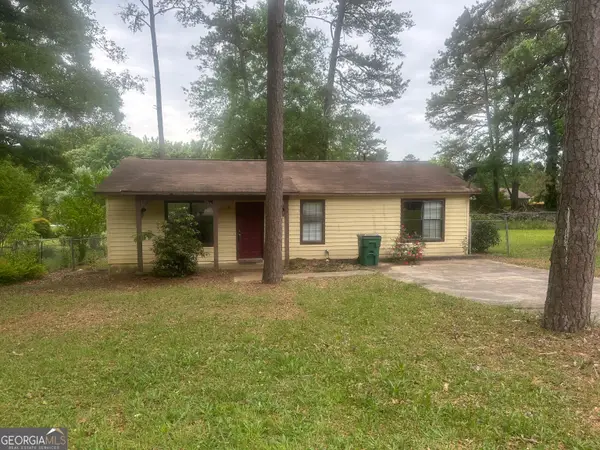 $195,000Active3 beds 2 baths1,548 sq. ft.
$195,000Active3 beds 2 baths1,548 sq. ft.1253 Todiway Court, Jonesboro, GA 30238
MLS# 10595276Listed by: Watkins Real Estate Associates - New
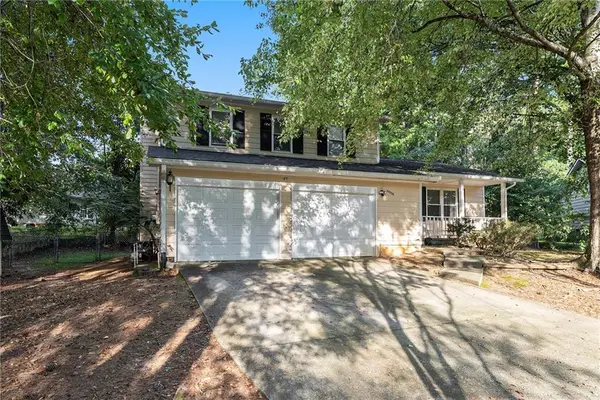 $250,000Active3 beds 3 baths1,664 sq. ft.
$250,000Active3 beds 3 baths1,664 sq. ft.10338 Canyon Trail, Jonesboro, GA 30238
MLS# 7641651Listed by: MARK SPAIN REAL ESTATE - New
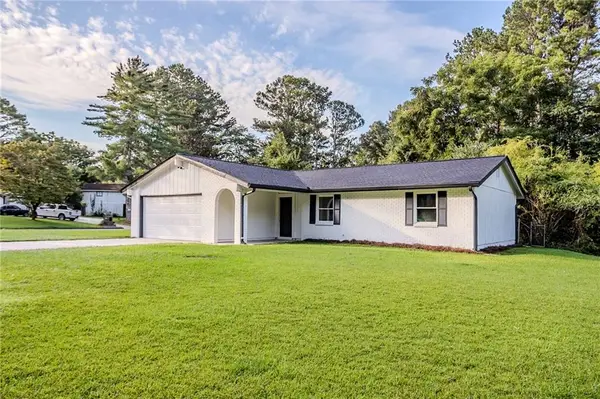 $229,900Active3 beds 2 baths1,232 sq. ft.
$229,900Active3 beds 2 baths1,232 sq. ft.526 Post Oak Road, Jonesboro, GA 30238
MLS# 7641609Listed by: OFFERPAD BROKERAGE, LLC.
- New
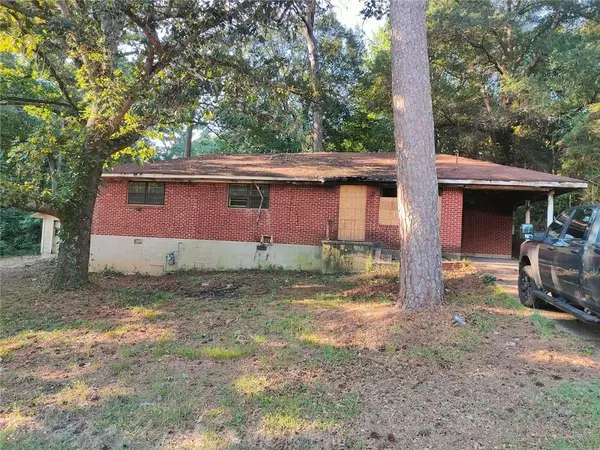 $159,900Active3 beds 2 baths1,280 sq. ft.
$159,900Active3 beds 2 baths1,280 sq. ft.1130 Highway 138, Jonesboro, GA 30236
MLS# 7641500Listed by: CHAPMAN HALL REALTY
