247 Water Oak Lane, Jonesboro, GA 30238
Local realty services provided by:Better Homes and Gardens Real Estate Metro Brokers
247 Water Oak Lane,Jonesboro, GA 30238
$379,900
- 4 Beds
- 3 Baths
- 3,100 sq. ft.
- Single family
- Active
Listed by:almeta folds
Office:almeta folds
MLS#:10510083
Source:METROMLS
Price summary
- Price:$379,900
- Price per sq. ft.:$122.55
- Monthly HOA dues:$16.25
About this home
Improved Pricing! Renovated with new appliances, flooring, lighting, vanities, fixtures, countertops and paint throughout, along with a huge lot and deck to enjoy the outdoors, makes this home a must see. With 4 bedrooms, 2 1/2 baths this home comes with lots of space. Step into a lovely 2 story foyer leading to a home office with french doors and a living room with natural light. Just beyond the foyer is a stylish powder room with a designer style vanity and marble countertop. The kitchen boasts granite countertops, a full backsplash, stainless steel appliances and a bar in the breafast area. Also here is an open family room with a fireplace and laundry room . Located just off the kitchen is the formal dining room; perfect for entertaining and special occasions. Upstairs is a huge owner's suite with a separate room (can be used as a sitting room, 2nd home office, nursery, flex room etc.) and a walk in closet. The owner's suite opens into a beautiful traditional bath. With a linen closet, separate vanities with spacious drawers, a large garden tub and a separate shower, this bath is suited for relaxation. This spacious home boasts three other adequate sized bedrooms. Located less than 30 minutes from Hartsfield-Jackson Atlanta International Airport, and approximately 30 minutes from downtown Atlanta makes this the ideal location.
Contact an agent
Home facts
- Year built:2004
- Listing ID #:10510083
- Updated:September 28, 2025 at 10:47 AM
Rooms and interior
- Bedrooms:4
- Total bathrooms:3
- Full bathrooms:2
- Half bathrooms:1
- Living area:3,100 sq. ft.
Heating and cooling
- Cooling:Attic Fan, Ceiling Fan(s), Central Air, Zoned
- Heating:Central, Floor Furnace, Zoned
Structure and exterior
- Roof:Composition
- Year built:2004
- Building area:3,100 sq. ft.
- Lot area:0.69 Acres
Schools
- High school:Mundys Mill
- Middle school:Eddie White Academy
- Elementary school:Hawthorne
Utilities
- Water:Public, Water Available
- Sewer:Septic Tank
Finances and disclosures
- Price:$379,900
- Price per sq. ft.:$122.55
- Tax amount:$5,163 (24)
New listings near 247 Water Oak Lane
- New
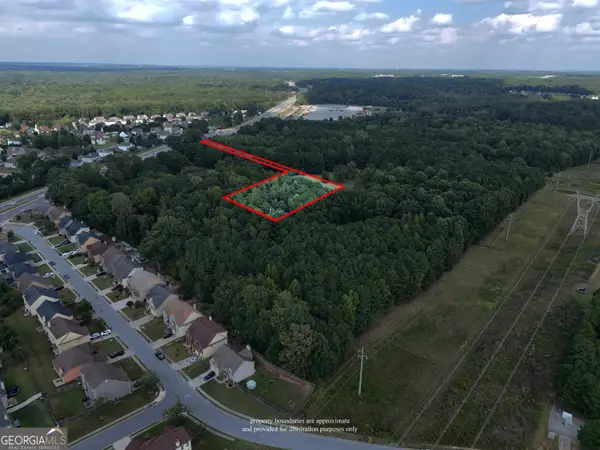 $140,500Active2.26 Acres
$140,500Active2.26 Acres0 Highway 54, Jonesboro, GA 30238
MLS# 10613856Listed by: Ivy League Realty - New
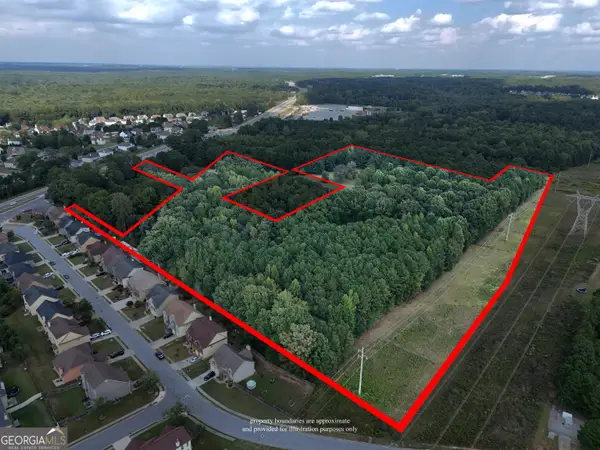 $1,265,900Active20.41 Acres
$1,265,900Active20.41 Acres9758 Highway 54, Jonesboro, GA 30238
MLS# 10613858Listed by: Ivy League Realty - New
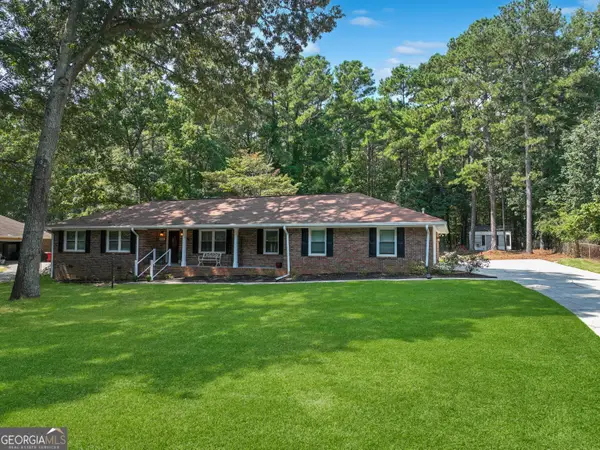 $379,900Active3 beds 2 baths2,475 sq. ft.
$379,900Active3 beds 2 baths2,475 sq. ft.8033 Aloha Drive, Jonesboro, GA 30236
MLS# 10613781Listed by: PalmerHouse Properties - New
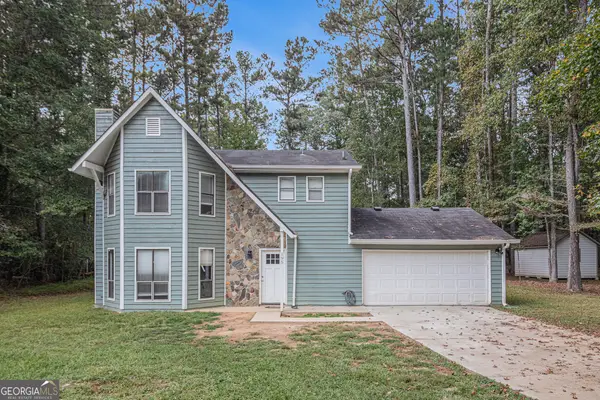 $270,000Active3 beds 3 baths1,732 sq. ft.
$270,000Active3 beds 3 baths1,732 sq. ft.195 N Bend Trail, Jonesboro, GA 30238
MLS# 10613634Listed by: Pathfinder Realty - New
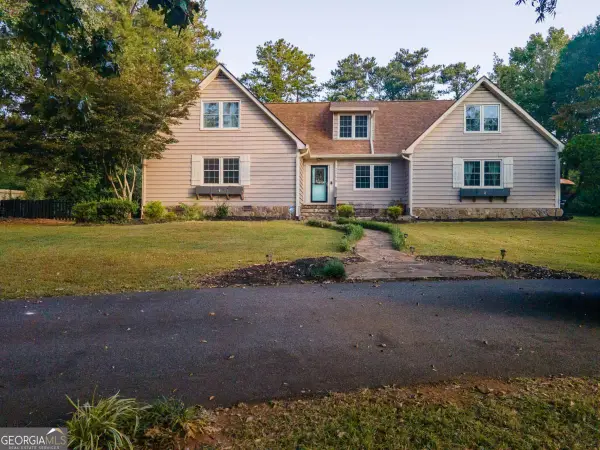 $320,000Active4 beds 3 baths3,075 sq. ft.
$320,000Active4 beds 3 baths3,075 sq. ft.2158 Weybridge Drive, Jonesboro, GA 30236
MLS# 10613168Listed by: Coldwell Banker Realty - New
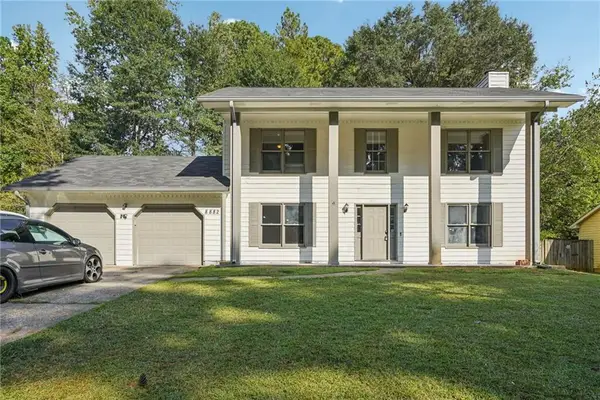 $281,000Active3 beds 3 baths1,864 sq. ft.
$281,000Active3 beds 3 baths1,864 sq. ft.8882 Habersham Drive, Jonesboro, GA 30238
MLS# 7654297Listed by: REDFIN CORPORATION - New
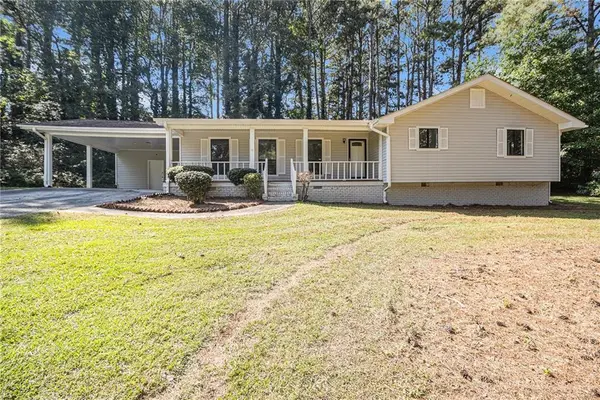 $265,000Active3 beds 2 baths1,666 sq. ft.
$265,000Active3 beds 2 baths1,666 sq. ft.709 Willow Bend Drive, Jonesboro, GA 30238
MLS# 7655038Listed by: MARK SPAIN REAL ESTATE - New
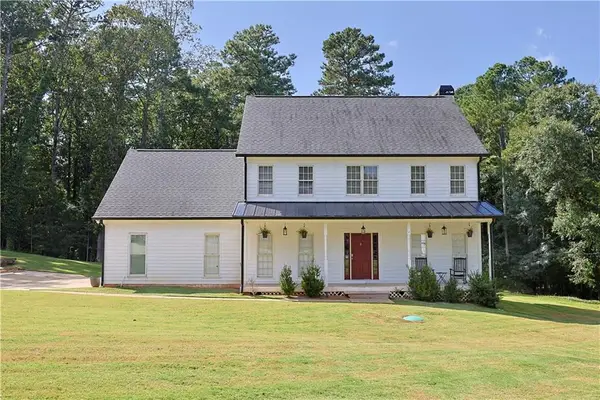 $355,000Active4 beds 3 baths2,024 sq. ft.
$355,000Active4 beds 3 baths2,024 sq. ft.2106 Fair Ridge Court, Jonesboro, GA 30236
MLS# 7647498Listed by: VIRTUAL PROPERTIES REALTY.COM - New
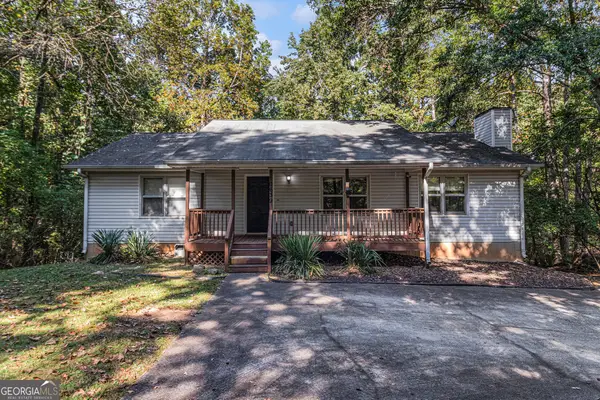 $254,000Active4 beds 4 baths2,916 sq. ft.
$254,000Active4 beds 4 baths2,916 sq. ft.10639 Fitzgerald Road, Jonesboro, GA 30238
MLS# 10612543Listed by: Keller Williams Rlty Atl. Part - New
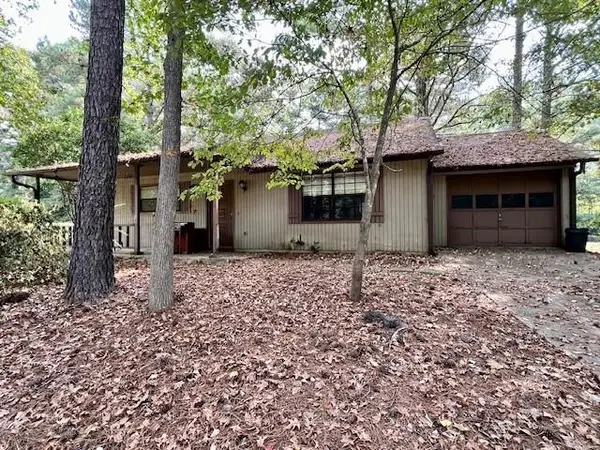 $160,000Active3 beds 2 baths
$160,000Active3 beds 2 baths9056 Chestnut Lake Drive, Jonesboro, GA 30236
MLS# 7655590Listed by: SANDERS RE, LLC
