25 Ridgeview Drive, Jonesboro, GA 30236
Local realty services provided by:Better Homes and Gardens Real Estate Jackson Realty
25 Ridgeview Drive,Jonesboro, GA 30236
$335,000
- 3 Beds
- 2 Baths
- 3,185 sq. ft.
- Single family
- Active
Listed by:briana watts
Office:watkins real estate associates
MLS#:10594141
Source:METROMLS
Price summary
- Price:$335,000
- Price per sq. ft.:$105.18
About this home
HENRY COUNTY & HENRY COUNTY SCHOOLS!!! Nestled on a quiet cul-de-sac, this custom built home by the original owner sits on a generous 1+ acre lot. A classic rocking chair front porch welcomes you into a spacious living room with a cozy wood-burning fireplace. Just off the living room, enjoy a screened-in porch--perfect for morning coffee or evening relaxation--plus an open deck with a built-in gas grill, ideal for summer cookouts. The formal dining room features a beautiful bay window and ample space for family gatherings. The kitchen offers abundant cabinetry, generous counter space, a breakfast bar, and a large eat-in area with an additional bay window. Adjacent to the kitchen is a roomy laundry area complete with upper cabinets and a pantry for extra storage. The main level primary suite features dual closets and easy access to the full bath. A dual set of staircases leads to the upper level, where you'll find two oversized secondary bedrooms, a full bathroom, and a large bonus room that spans the entire width of the home-perfect for a media room, office, or play room. Ask how you can receive up to $1500 credit by using one of our preferred lenders. Exclusions may apply.
Contact an agent
Home facts
- Year built:1986
- Listing ID #:10594141
- Updated:September 28, 2025 at 10:47 AM
Rooms and interior
- Bedrooms:3
- Total bathrooms:2
- Full bathrooms:2
- Living area:3,185 sq. ft.
Heating and cooling
- Cooling:Ceiling Fan(s), Central Air, Electric, Window Unit(s)
- Heating:Forced Air, Natural Gas
Structure and exterior
- Roof:Composition
- Year built:1986
- Building area:3,185 sq. ft.
- Lot area:1.11 Acres
Schools
- High school:Dutchtown
- Middle school:Dutchtown
- Elementary school:Pates Creek
Utilities
- Water:Public, Water Available
- Sewer:Septic Tank
Finances and disclosures
- Price:$335,000
- Price per sq. ft.:$105.18
- Tax amount:$5,889 (24)
New listings near 25 Ridgeview Drive
- New
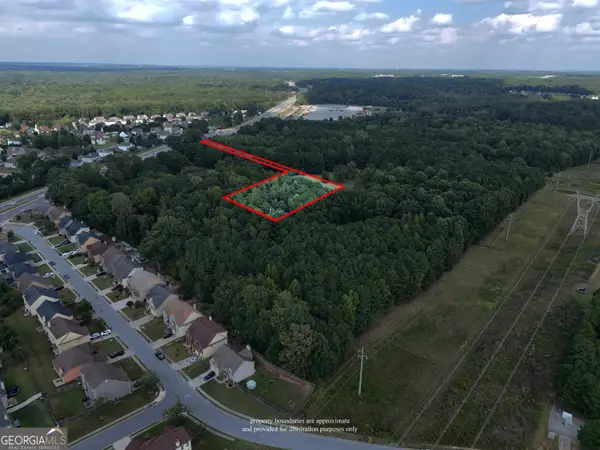 $140,500Active2.26 Acres
$140,500Active2.26 Acres0 Highway 54, Jonesboro, GA 30238
MLS# 10613856Listed by: Ivy League Realty - New
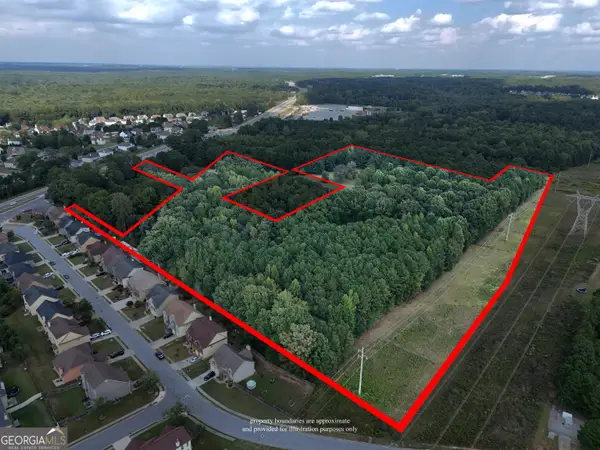 $1,265,900Active20.41 Acres
$1,265,900Active20.41 Acres9758 Highway 54, Jonesboro, GA 30238
MLS# 10613858Listed by: Ivy League Realty - New
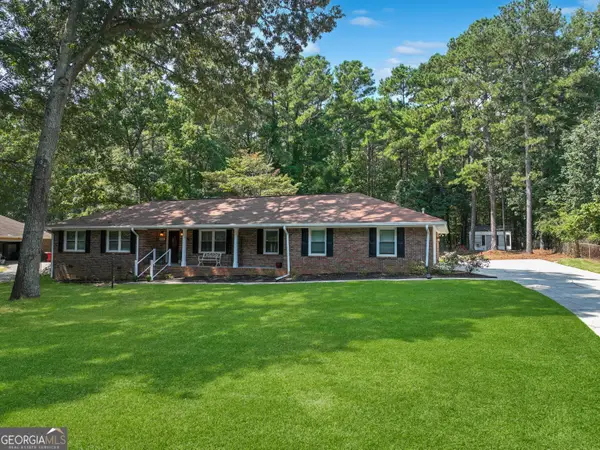 $379,900Active3 beds 2 baths2,475 sq. ft.
$379,900Active3 beds 2 baths2,475 sq. ft.8033 Aloha Drive, Jonesboro, GA 30236
MLS# 10613781Listed by: PalmerHouse Properties - New
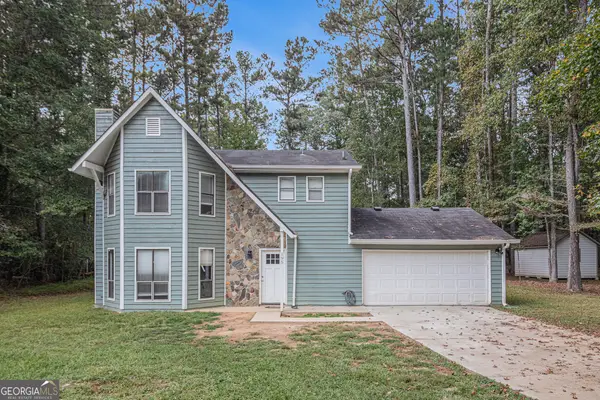 $270,000Active3 beds 3 baths1,732 sq. ft.
$270,000Active3 beds 3 baths1,732 sq. ft.195 N Bend Trail, Jonesboro, GA 30238
MLS# 10613634Listed by: Pathfinder Realty - New
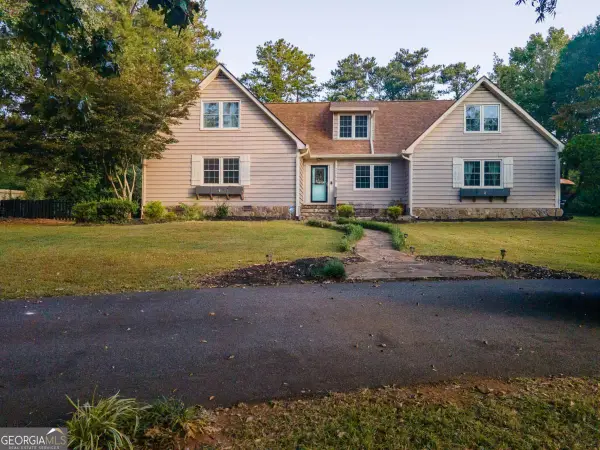 $320,000Active4 beds 3 baths3,075 sq. ft.
$320,000Active4 beds 3 baths3,075 sq. ft.2158 Weybridge Drive, Jonesboro, GA 30236
MLS# 10613168Listed by: Coldwell Banker Realty - New
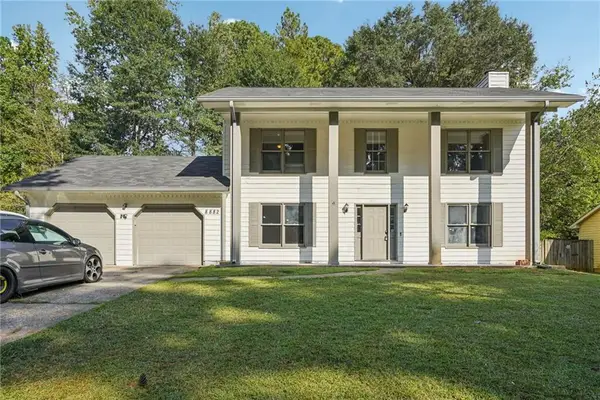 $281,000Active3 beds 3 baths1,864 sq. ft.
$281,000Active3 beds 3 baths1,864 sq. ft.8882 Habersham Drive, Jonesboro, GA 30238
MLS# 7654297Listed by: REDFIN CORPORATION - New
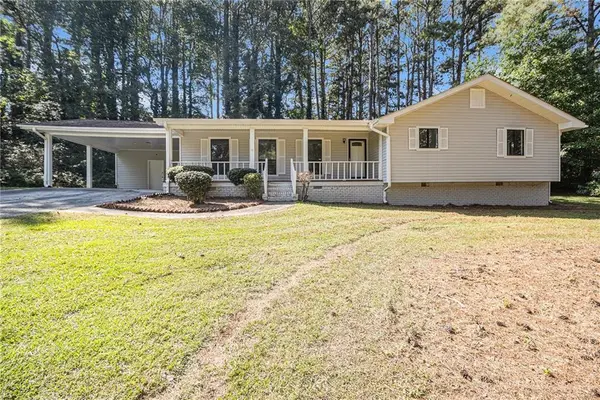 $265,000Active3 beds 2 baths1,666 sq. ft.
$265,000Active3 beds 2 baths1,666 sq. ft.709 Willow Bend Drive, Jonesboro, GA 30238
MLS# 7655038Listed by: MARK SPAIN REAL ESTATE - New
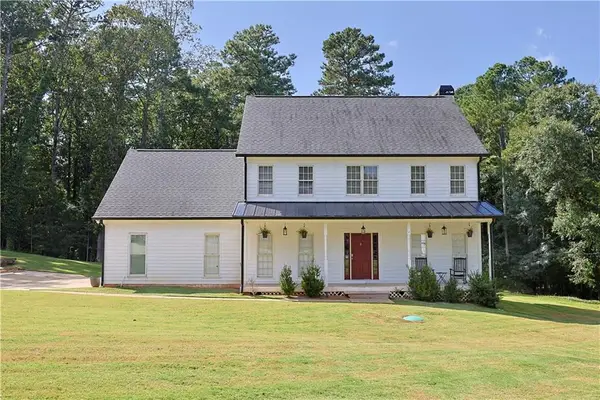 $355,000Active4 beds 3 baths2,024 sq. ft.
$355,000Active4 beds 3 baths2,024 sq. ft.2106 Fair Ridge Court, Jonesboro, GA 30236
MLS# 7647498Listed by: VIRTUAL PROPERTIES REALTY.COM - New
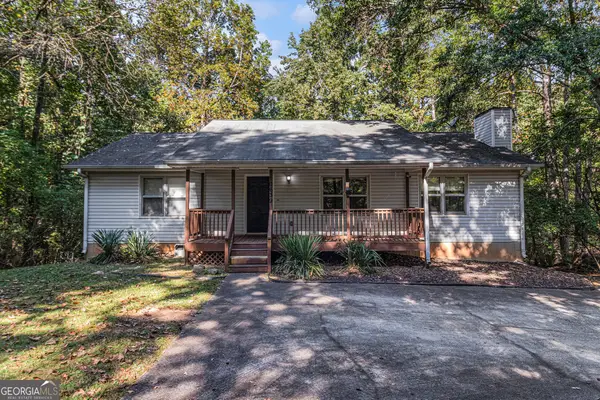 $254,000Active4 beds 4 baths2,916 sq. ft.
$254,000Active4 beds 4 baths2,916 sq. ft.10639 Fitzgerald Road, Jonesboro, GA 30238
MLS# 10612543Listed by: Keller Williams Rlty Atl. Part - New
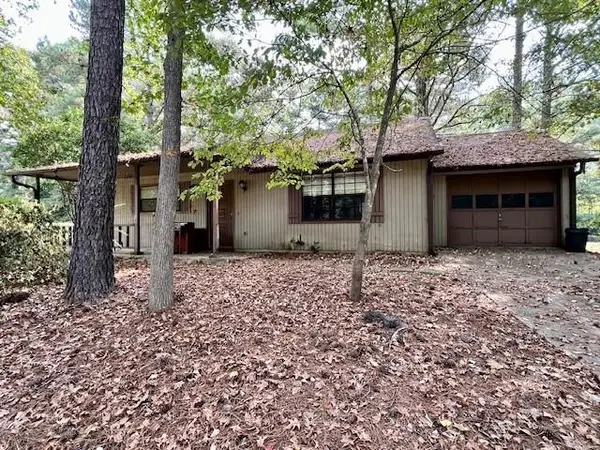 $160,000Active3 beds 2 baths
$160,000Active3 beds 2 baths9056 Chestnut Lake Drive, Jonesboro, GA 30236
MLS# 7655590Listed by: SANDERS RE, LLC
