288 Country Club Drive, Jonesboro, GA 30238
Local realty services provided by:Better Homes and Gardens Real Estate Jackson Realty
288 Country Club Drive,Jonesboro, GA 30238
$169,000
- 3 Beds
- 3 Baths
- 1,396 sq. ft.
- Townhouse
- Active
Listed by: shawna rickards
Office: keller williams rlty atl part
MLS#:10634974
Source:METROMLS
Price summary
- Price:$169,000
- Price per sq. ft.:$121.06
About this home
Beautifully Upgraded End Unit in a Quiet, Convenient Location. Step into this stunning end-unit home, nestled in a peaceful neighborhood just minutes from shopping, top-rated schools, and public transportation. Thoughtfully updated with modern touches throughout, this home features luxury vinyl flooring, plush new carpet, fresh paint, and eye-catching lighting fixtures that elevate every space. The spacious bedrooms provide plenty of room to relax, while the brand-new stainless steel appliances and granite countertops in both the kitchen and bathrooms bring a sleek, contemporary feel. Cozy up by the fireplace or enjoy the privacy and charm of this end unit-perfect for first-time buyers looking for comfort, style, and convenience.
Contact an agent
Home facts
- Year built:1974
- Listing ID #:10634974
- Updated:February 13, 2026 at 11:54 AM
Rooms and interior
- Bedrooms:3
- Total bathrooms:3
- Full bathrooms:2
- Half bathrooms:1
- Living area:1,396 sq. ft.
Heating and cooling
- Cooling:Central Air
- Heating:Central
Structure and exterior
- Year built:1974
- Building area:1,396 sq. ft.
Schools
- High school:Mundys Mill
- Middle school:Pointe South
- Elementary school:Kemp
Utilities
- Water:Public
- Sewer:Public Sewer
Finances and disclosures
- Price:$169,000
- Price per sq. ft.:$121.06
- Tax amount:$1,685 (23)
New listings near 288 Country Club Drive
- New
 $154,900Active3 beds 2 baths1,302 sq. ft.
$154,900Active3 beds 2 baths1,302 sq. ft.1578 Pintail Road, Jonesboro, GA 30238
MLS# 10690220Listed by: Blue Key Realty LLC - New
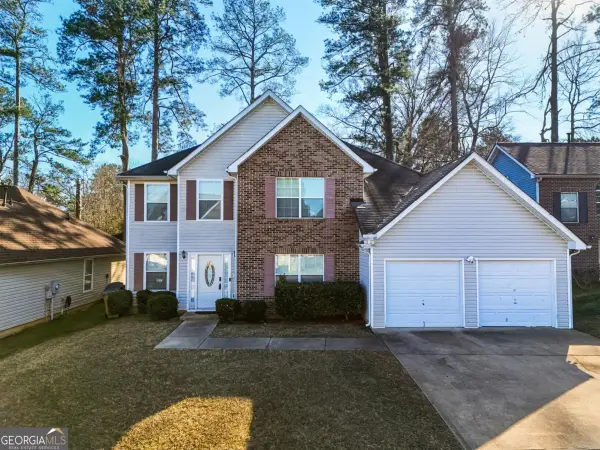 $350,000Active4 beds 4 baths2,652 sq. ft.
$350,000Active4 beds 4 baths2,652 sq. ft.8567 Regent Street, Jonesboro, GA 30238
MLS# 10689765Listed by: Watch Realty Co Gwinnett - New
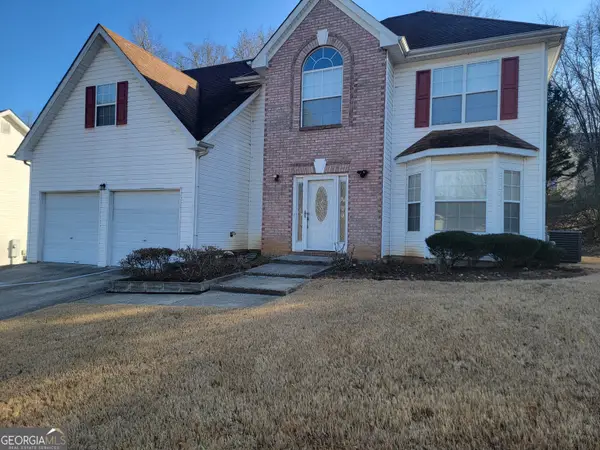 $305,000Active4 beds 3 baths2,620 sq. ft.
$305,000Active4 beds 3 baths2,620 sq. ft.2525 Reeves Creek Road, Jonesboro, GA 30236
MLS# 10689141Listed by: Savoia Realty - New
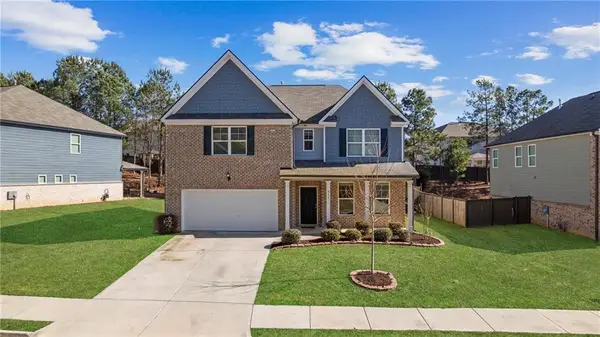 $365,000Active4 beds 3 baths2,570 sq. ft.
$365,000Active4 beds 3 baths2,570 sq. ft.315 Coverview Court, Jonesboro, GA 30238
MLS# 7717177Listed by: LOKATION REAL ESTATE, LLC - New
 $225,000Active3 beds 2 baths1,620 sq. ft.
$225,000Active3 beds 2 baths1,620 sq. ft.850 King Road, Jonesboro, GA 30236
MLS# 7717499Listed by: CITISIDE PROPERTIES, LLC. - New
 $310,000Active3 beds 2 baths1,488 sq. ft.
$310,000Active3 beds 2 baths1,488 sq. ft.9337 Hidden Branch Dr., Jonesboro, GA 30236
MLS# 10689113Listed by: Keller Williams Rlty First Atl - New
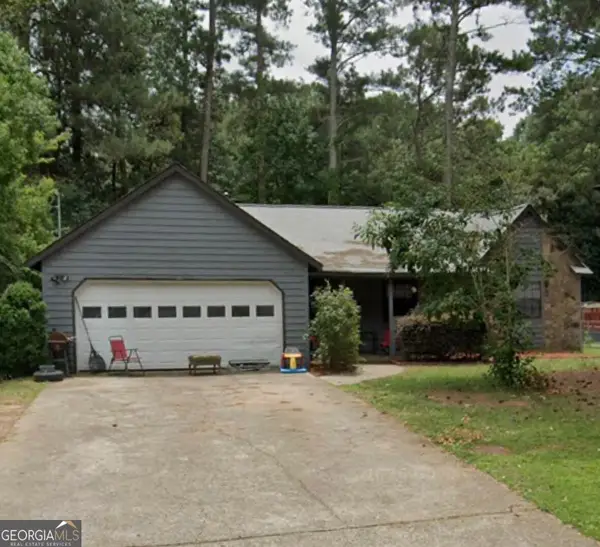 $159,000Active3 beds 2 baths
$159,000Active3 beds 2 baths418 Martin Drive, Jonesboro, GA 30238
MLS# 10688867Listed by: Keller Williams Atlanta Perimeter - New
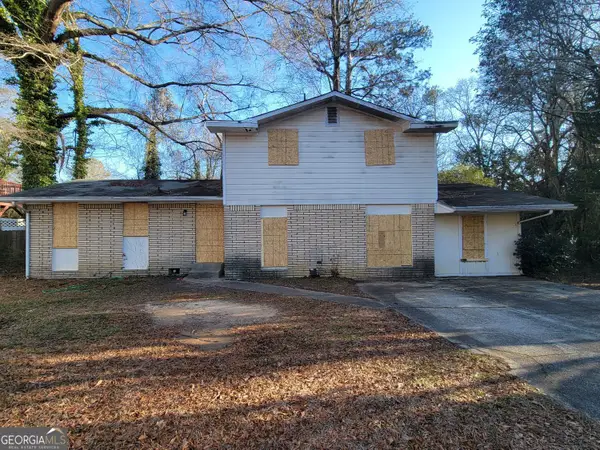 $180,000Active6 beds 2 baths1,956 sq. ft.
$180,000Active6 beds 2 baths1,956 sq. ft.745 S Carter Drive, Jonesboro, GA 30236
MLS# 10688711Listed by: Keller Williams Realty - New
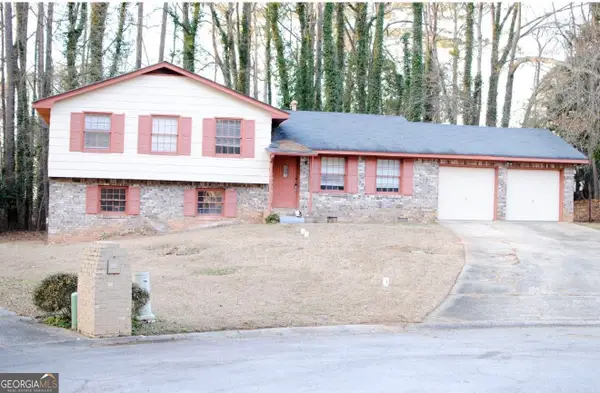 $259,900Active5 beds 3 baths1,903 sq. ft.
$259,900Active5 beds 3 baths1,903 sq. ft.8317 Attica Court, Jonesboro, GA 30238
MLS# 10688534Listed by: Millennial Real Estate Brokers - New
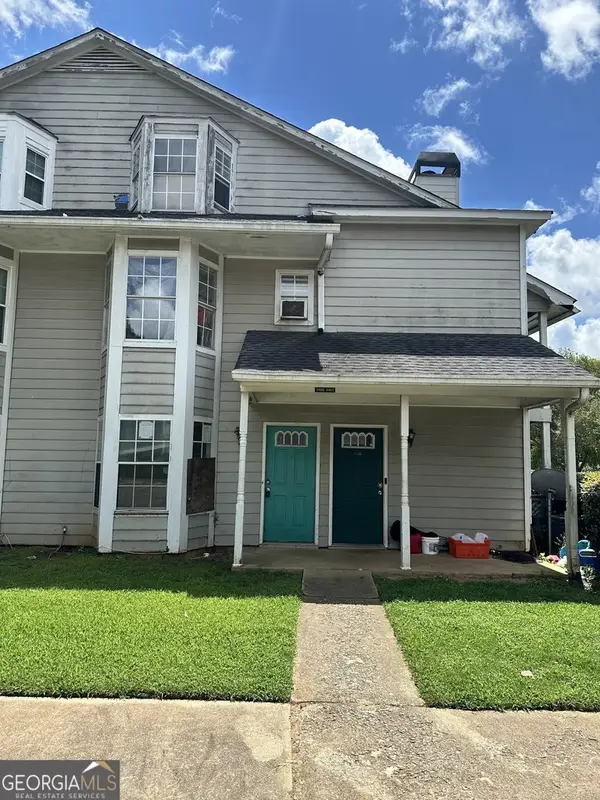 $82,000Active2 beds 2 baths1,238 sq. ft.
$82,000Active2 beds 2 baths1,238 sq. ft.9460 Cypress Lane, Jonesboro, GA 30238
MLS# 10688508Listed by: Irene Billingslea Associates Realty

