296 Country Club Drive, Jonesboro, GA 30238
Local realty services provided by:Better Homes and Gardens Real Estate Jackson Realty
296 Country Club Drive,Jonesboro, GA 30238
$135,000
- 2 Beds
- 3 Baths
- 1,392 sq. ft.
- Townhouse
- Active
Listed by: latriesh mayes
Office: coldwell banker realty
MLS#:10502448
Source:METROMLS
Price summary
- Price:$135,000
- Price per sq. ft.:$96.98
- Monthly HOA dues:$285
About this home
Improved Price + Seller Concessions Up to 3%. Welcome to your dream home now priced to sell and packed with value! The seller is offering up to 3% in concessions on full-price offers, making this beautifully renovated end-unit an unbeatable opportunity. Currently tenant-occupied with a 12-month lease through 12/31/2026, this home is perfect for investors or future homeowners planning ahead. From the charming courtyard entry ideal for a private garden oasis or peaceful morning coffee to the fresh, modern interior, this home impresses at every turn. Enjoy new paint, updated flooring, and thoughtfully designed spaces throughout. The elegant foyer leads into a completely renovated kitchen featuring maple cabinetry, appliances, and sleek countertops a true chef's paradise! The cozy eat-in area, pantry, and convenient laundry hookups make everyday living easy. The oversized family room spans the entire back of the home, perfect for entertaining or relaxing, and flows effortlessly into a screened-in porch overlooking a spacious backyard ideal for kids, pets, or weekend BBQs. Upstairs, discover two luxurious suites, each with its own fully renovated en-suite bathroom and walk-in closet. The owner's suite boasts a stunning bay of floor-to-ceiling windows, plush new carpet, and ceiling fans for ultimate comfort. This home has it all style, space, and savings. Don't miss your chance to own this gem. Schedule your private tour today!
Contact an agent
Home facts
- Year built:1974
- Listing ID #:10502448
- Updated:January 13, 2026 at 11:45 AM
Rooms and interior
- Bedrooms:2
- Total bathrooms:3
- Full bathrooms:2
- Half bathrooms:1
- Living area:1,392 sq. ft.
Heating and cooling
- Cooling:Ceiling Fan(s), Central Air
- Heating:Central
Structure and exterior
- Roof:Composition
- Year built:1974
- Building area:1,392 sq. ft.
- Lot area:0.1 Acres
Schools
- High school:Mundys Mill
- Middle school:Pointe South
- Elementary school:Kemp
Utilities
- Water:Public
- Sewer:Public Sewer
Finances and disclosures
- Price:$135,000
- Price per sq. ft.:$96.98
- Tax amount:$1,854 (2024)
New listings near 296 Country Club Drive
- New
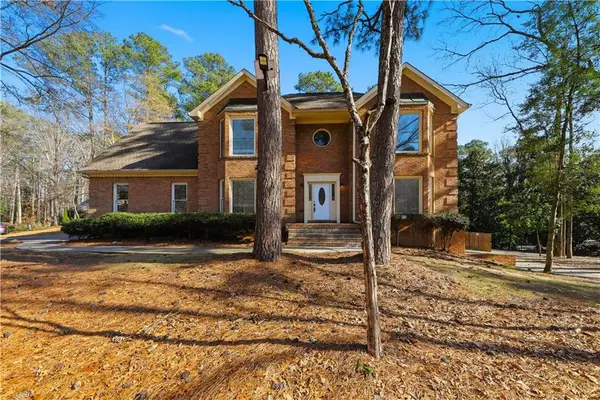 $400,000Active4 beds 3 baths3,309 sq. ft.
$400,000Active4 beds 3 baths3,309 sq. ft.2926 Jodeco Terrace, Jonesboro, GA 30236
MLS# 7691398Listed by: SANDERS RE, LLC - New
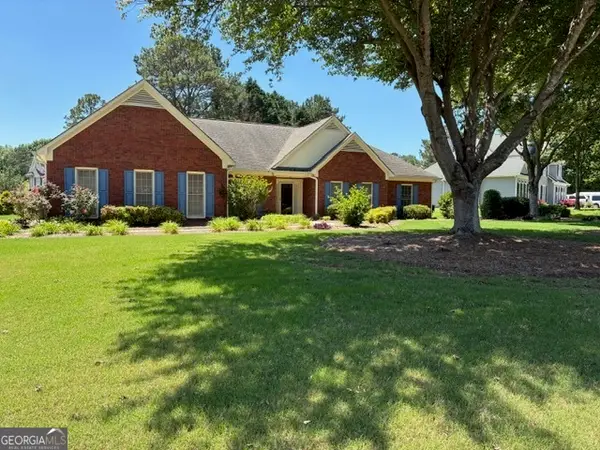 $390,000Active3 beds 3 baths2,527 sq. ft.
$390,000Active3 beds 3 baths2,527 sq. ft.9361 Arbor Glen Court, Jonesboro, GA 30236
MLS# 10670775Listed by: Southern Classic Realtors - New
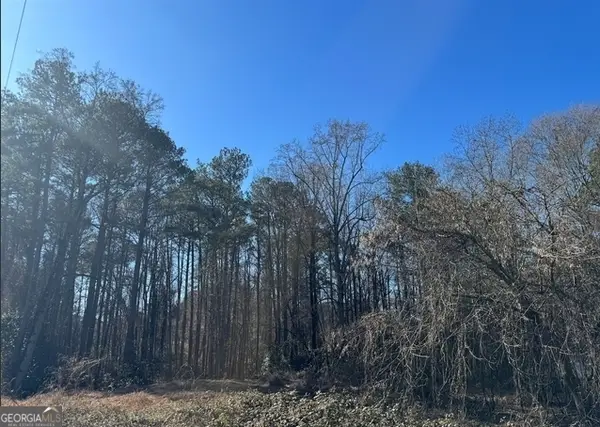 $245,000Active4.63 Acres
$245,000Active4.63 Acres0 Jonesboro Road, Jonesboro, GA 30236
MLS# 10670108Listed by: Vin & Rosh Realtors - New
 $260,000Active3 beds 2 baths1,644 sq. ft.
$260,000Active3 beds 2 baths1,644 sq. ft.1589 Bonanza Church Road, Jonesboro, GA 30238
MLS# 10669915Listed by: Maximum One Realtor Partners - New
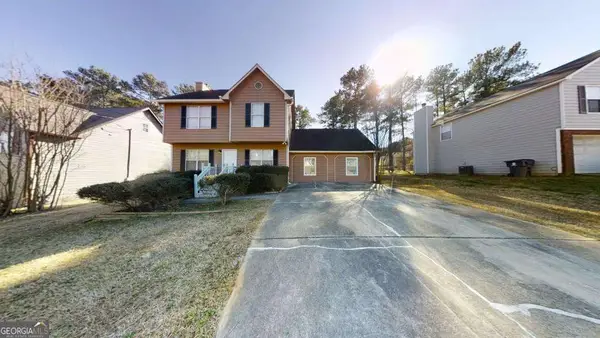 $270,000Active-- beds -- baths
$270,000Active-- beds -- baths3053 Botany Drive, Jonesboro, GA 30236
MLS# 10669724Listed by: Cornerstone Real Estate Partners - New
 $315,000Active4 beds 3 baths3,570 sq. ft.
$315,000Active4 beds 3 baths3,570 sq. ft.2940 Summit Drive, Jonesboro, GA 30236
MLS# 10669748Listed by: Epique Realty - New
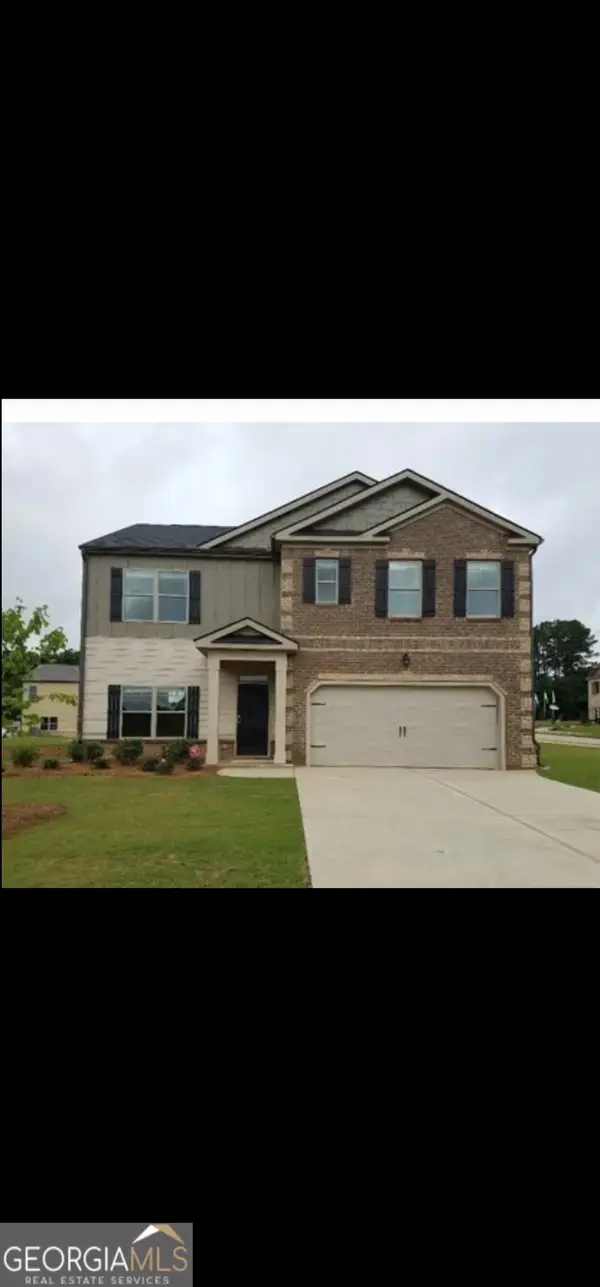 $330,000Active5 beds 3 baths2,844 sq. ft.
$330,000Active5 beds 3 baths2,844 sq. ft.9801 Carrick Drive, Jonesboro, GA 30236
MLS# 10669492Listed by: Keller Williams Rlty Atl Part - Coming Soon
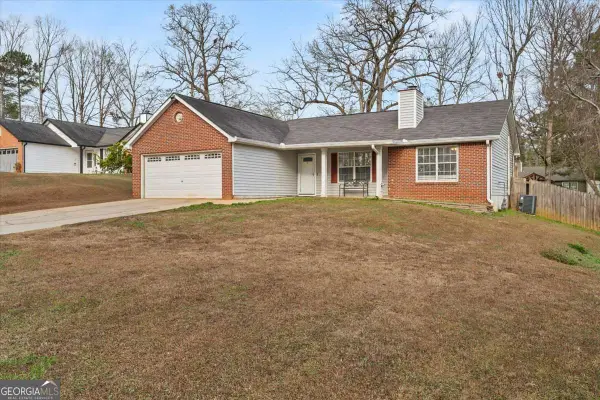 $240,000Coming Soon3 beds 2 baths
$240,000Coming Soon3 beds 2 baths1362 Tara Road, Jonesboro, GA 30238
MLS# 10669428Listed by: Prestige Brokers Group, LLC - Coming Soon
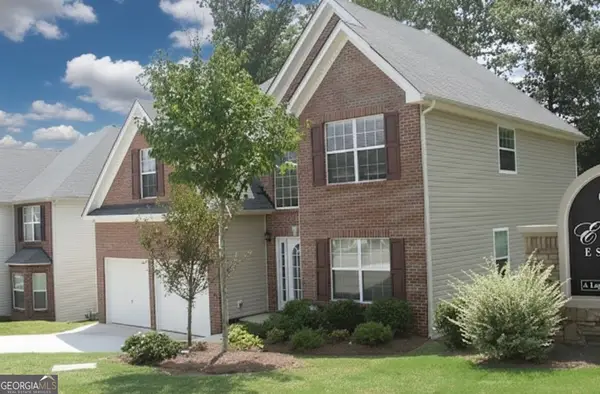 $326,940Coming Soon4 beds 3 baths
$326,940Coming Soon4 beds 3 baths10733 James Drive, Jonesboro, GA 30238
MLS# 10669555Listed by: Gainey Realty Collective - New
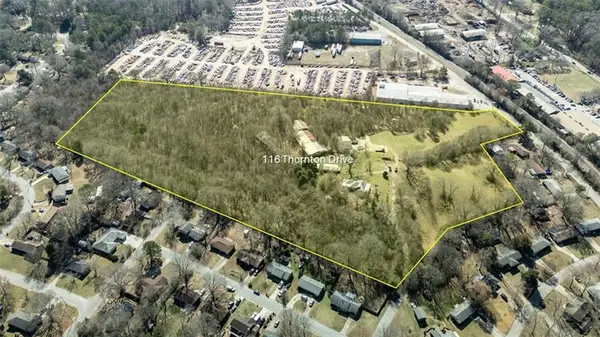 $2,400,000Active11.93 Acres
$2,400,000Active11.93 Acres116 Thornton Drive, Jonesboro, GA 30236
MLS# 7701907Listed by: ANSLEY REAL ESTATE| CHRISTIE'S INTERNATIONAL REAL ESTATE
