3006 Emerald Drive, Jonesboro, GA 30236
Local realty services provided by:Better Homes and Gardens Real Estate Metro Brokers
3006 Emerald Drive,Jonesboro, GA 30236
$1,365,000
- 5 Beds
- 6 Baths
- 4,556 sq. ft.
- Single family
- Active
Listed by: megan holland
Office: market south properties, inc.
MLS#:7636823
Source:FIRSTMLS
Price summary
- Price:$1,365,000
- Price per sq. ft.:$299.6
- Monthly HOA dues:$75
About this home
This house is a treasure. An exquisite two-acre, deep-water, terraced lakefront lot on private Lake Spivey. Over 214 feet of pristine lakefront, perfect for all activities like fishing, skiing, sailing, and rowing. The highlight of the lot is the magnificent stone seawall with a spacious brick patio projecting into the lake, complemented by a charming, Greek Revival-inspired, award-winning boat dock. The shoreline infrastructure provides an ideal setting for large gatherings of family and friends, offering incomparable views of the lake and the spectacular fireworks display on the 4th of July. The house has a northeast exposure on the lakeside, which allows for stunning sunrises over coffee and moonrises over cocktails from either the second-story deck off the primary bedroom or the first-floor deck and terrace. Both locations are perfect for taking in focused views of the lake over a garden where something is in bloom every season. The seamless transition from indoors to outdoors makes the house, shoreline patio, and dock ideal for every gathering. The architecture is traditional, with a welcoming porch leading into 3200 square feet of light-filled charm, including five bedrooms and four bathrooms. Beautiful hardwoods on the first and second floors. One guest bedroom and the primary bedroom both have en-suites. The primary bedroom boasts a cozy sitting area and a contemporary fireplace that can be enjoyed from either the bed or the sitting area. The open floor plan of the kitchen flows into a spacious and warm family room enhanced with rare wormy chestnut paneling, accentuated by an oversized fireplace. Both the family room and dining room area overlook the lake with a wide wall of windows showcasing the gently sloping terraced garden. The full bath on the first level accommodates swimmers and boaters and their gear. Downstairs offers an additional 1300 square feet of buildable space. Experience all the peace and tranquility of lake living, just 5 minutes from I-75, 20 minutes from Atlanta International Airport, 25 minutes from downtown Atlanta, and 30 minutes from Atlanta's premier shopping districts. Costco and Starbucks are a mere 7 minutes away, along with a variety of restaurants and other conveniences. Altogether, this property has an overwhelming sense of place - it's pure magic!
Contact an agent
Home facts
- Year built:1965
- Listing ID #:7636823
- Updated:November 21, 2025 at 09:21 PM
Rooms and interior
- Bedrooms:5
- Total bathrooms:6
- Full bathrooms:6
- Living area:4,556 sq. ft.
Heating and cooling
- Cooling:Ceiling Fan(s), Central Air, Zoned
- Heating:Forced Air, Natural Gas, Zoned
Structure and exterior
- Roof:Composition
- Year built:1965
- Building area:4,556 sq. ft.
- Lot area:2 Acres
Schools
- High school:Jonesboro
- Middle school:M.D. Roberts
- Elementary school:Suder
Utilities
- Water:Public, Water Available
- Sewer:Septic Tank
Finances and disclosures
- Price:$1,365,000
- Price per sq. ft.:$299.6
- Tax amount:$8,558 (2024)
New listings near 3006 Emerald Drive
- New
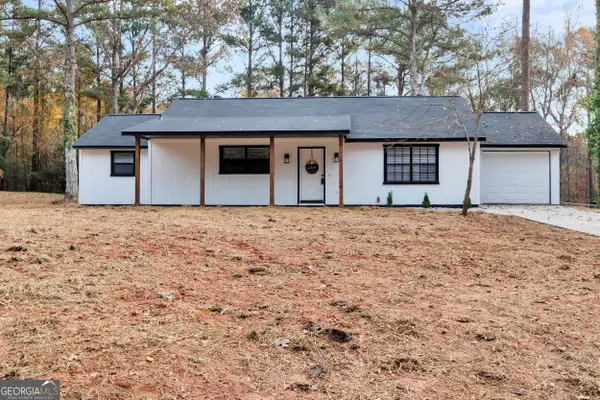 $259,900Active3 beds 2 baths1,372 sq. ft.
$259,900Active3 beds 2 baths1,372 sq. ft.9056 Chestnut Lake Drive, Jonesboro, GA 30236
MLS# 10648062Listed by: Market South Properties Inc. - New
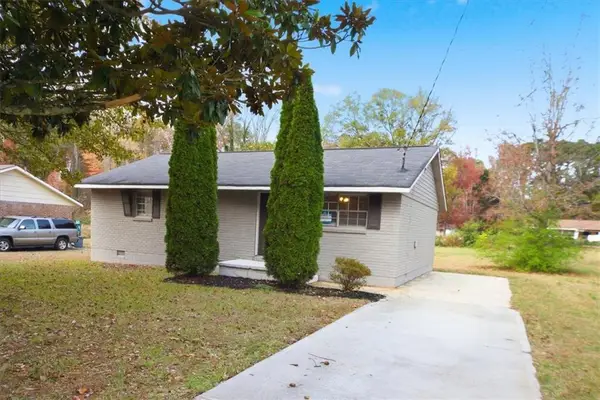 $169,900Active3 beds 2 baths1,040 sq. ft.
$169,900Active3 beds 2 baths1,040 sq. ft.8117 Attleboro Drive, Jonesboro, GA 30238
MLS# 7671489Listed by: GK PROPERTIES, LLC - New
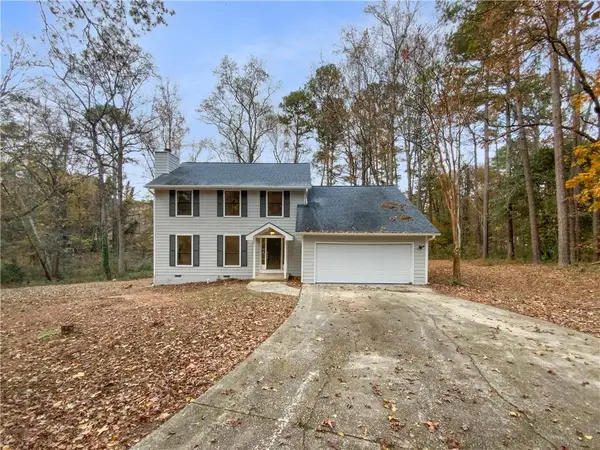 $314,000Active3 beds 3 baths2,031 sq. ft.
$314,000Active3 beds 3 baths2,031 sq. ft.9176 Chickasaw Court, Jonesboro, GA 30236
MLS# 7684798Listed by: OPENDOOR BROKERAGE, LLC - New
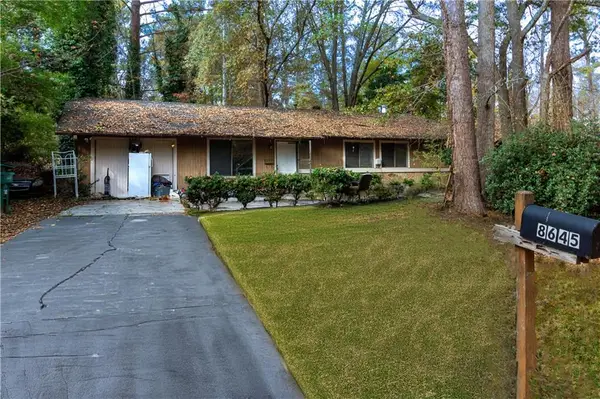 $169,400Active3 beds 2 baths1,056 sq. ft.
$169,400Active3 beds 2 baths1,056 sq. ft.8645 Embrey Drive, Jonesboro, GA 30236
MLS# 7683089Listed by: REDFIN CORPORATION - New
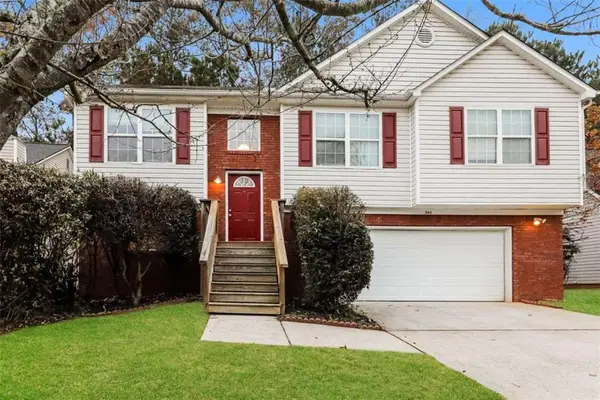 $250,000Active4 beds 3 baths1,853 sq. ft.
$250,000Active4 beds 3 baths1,853 sq. ft.563 Sycamore Drive, Jonesboro, GA 30238
MLS# 7684528Listed by: ROCK RIVER REALTY, LLC. - New
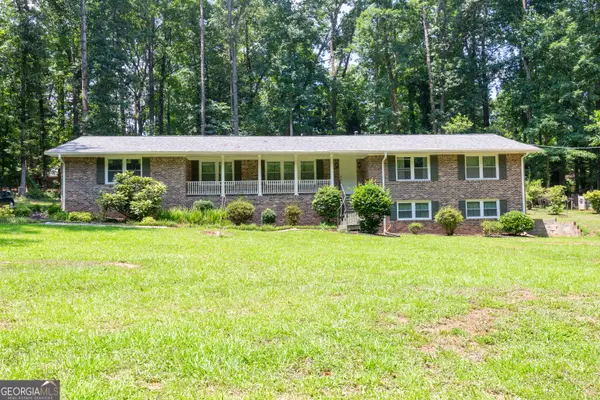 $379,000Active4 beds 3 baths2,083 sq. ft.
$379,000Active4 beds 3 baths2,083 sq. ft.1976 Emerald Drive, Jonesboro, GA 30236
MLS# 10647664Listed by: Brick and Bloom Property Management - New
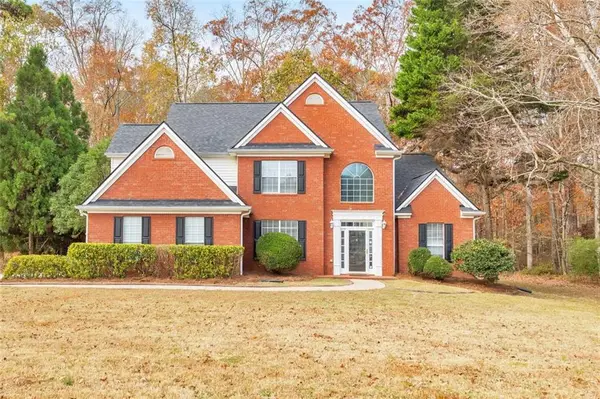 $325,000Active4 beds 3 baths2,540 sq. ft.
$325,000Active4 beds 3 baths2,540 sq. ft.9261 Glenleigh Way, Jonesboro, GA 30236
MLS# 7683555Listed by: KELLER WILLIAMS REALTY ATL NORTH - New
 $199,000Active3 beds 1 baths1,264 sq. ft.
$199,000Active3 beds 1 baths1,264 sq. ft.7161 Pine Street, Jonesboro, GA 30236
MLS# 10647503Listed by: Maximum One Realtor Partners - New
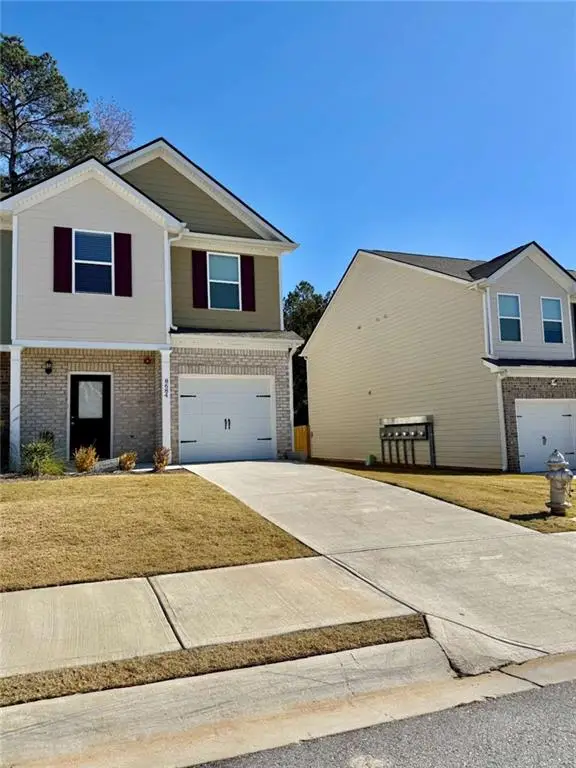 $290,000Active3 beds 3 baths1,574 sq. ft.
$290,000Active3 beds 3 baths1,574 sq. ft.8684 Lakeview Commons, Jonesboro, GA 30238
MLS# 7684238Listed by: JOE STOCKDALE REAL ESTATE, LLC - New
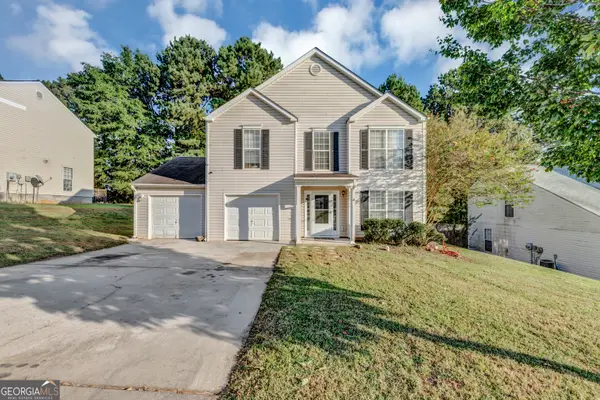 $210,000Active3 beds 3 baths2,660 sq. ft.
$210,000Active3 beds 3 baths2,660 sq. ft.1117 Village Creek, Jonesboro, GA 30238
MLS# 10646793Listed by: THE SANDERS TEAM REAL ESTATE
