371 Chase Woods Circle, Jonesboro, GA 30236
Local realty services provided by:Better Homes and Gardens Real Estate Metro Brokers
371 Chase Woods Circle,Jonesboro, GA 30236
$219,000
- 3 Beds
- 3 Baths
- 2,938 sq. ft.
- Single family
- Active
Listed by: tim houska770-584-8068, timhouska@kw.com
Office: keller williams rlty atl part
MLS#:10560563
Source:METROMLS
Price summary
- Price:$219,000
- Price per sq. ft.:$74.54
About this home
JUST REDUCED!! 371 Chase Woods Circle-a spacious multi-split home offering nearly 1,738 sq ft main and top level, with another 1,200 to 1,500 sq ft downstairs of flexible living space. With 3 bedrooms, 3 baths, and two private patios, this home is perfect for multi-generational living, entertaining, or simply spreading out. The lower level features a cozy stone fireplace and potential guest, teen, in-law suite, while the upper level boasts walk-in closets and natural light. No HOA, a level lot, and central utilities make this a smart investment. Bring your vision and make it yours! The house has been painted, cleaned, carpets cleaned, few faint spots in one bedroom and the garage floor newly painted. Utilities available, home has central heating and air, public water and sewer. We strive to ensure all details are accurate and helpful; however, information has been gathered from public sources and is deemed reliable.
Contact an agent
Home facts
- Year built:1986
- Listing ID #:10560563
- Updated:December 31, 2025 at 11:49 AM
Rooms and interior
- Bedrooms:3
- Total bathrooms:3
- Full bathrooms:2
- Half bathrooms:1
- Living area:2,938 sq. ft.
Heating and cooling
- Cooling:Central Air
- Heating:Central
Structure and exterior
- Roof:Composition
- Year built:1986
- Building area:2,938 sq. ft.
- Lot area:0.34 Acres
Schools
- High school:Riverdale
- Middle school:Kendrick
- Elementary school:Callaway
Utilities
- Water:Public, Water Available
- Sewer:Public Sewer, Sewer Connected
Finances and disclosures
- Price:$219,000
- Price per sq. ft.:$74.54
- Tax amount:$3,915 (24)
New listings near 371 Chase Woods Circle
- New
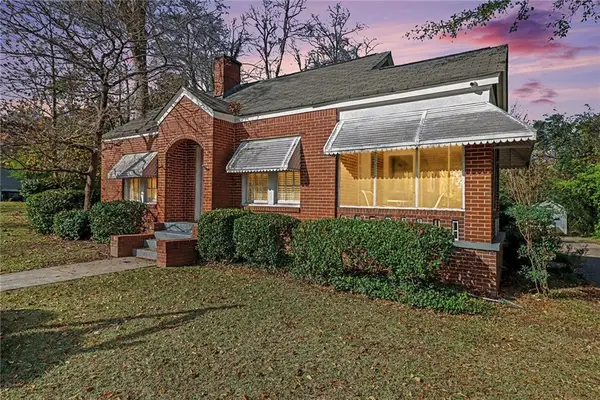 $324,900Active2 beds 1 baths
$324,900Active2 beds 1 baths109 Stockbridge Road, Jonesboro, GA 30236
MLS# 7696819Listed by: WATKINS REAL ESTATE ASSOCIATES - New
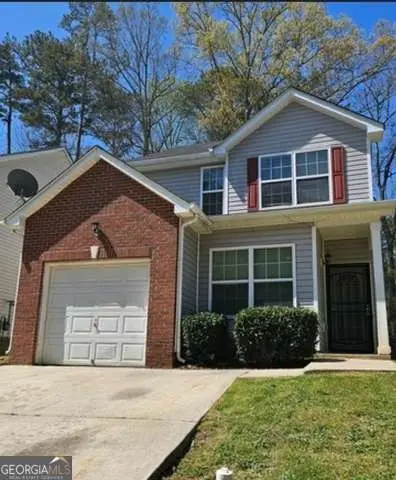 $243,900Active4 beds 3 baths1,844 sq. ft.
$243,900Active4 beds 3 baths1,844 sq. ft.7725 Newbury Drive, Jonesboro, GA 30236
MLS# 10662722Listed by: Keller Williams Southern Premier RE - Coming Soon
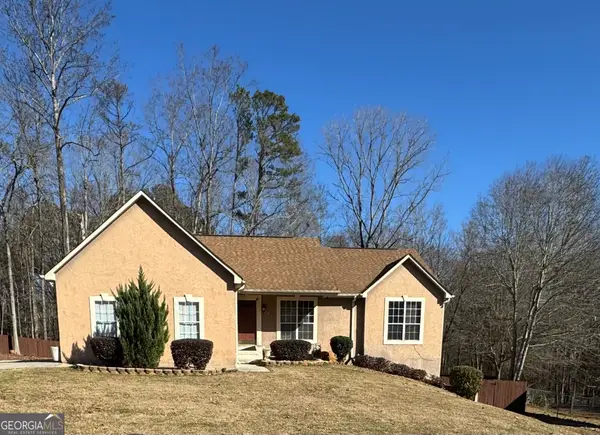 $325,000Coming Soon4 beds 3 baths
$325,000Coming Soon4 beds 3 baths669 River Valley Drive, Jonesboro, GA 30238
MLS# 10662487Listed by: Advantage I Realty Inc. - New
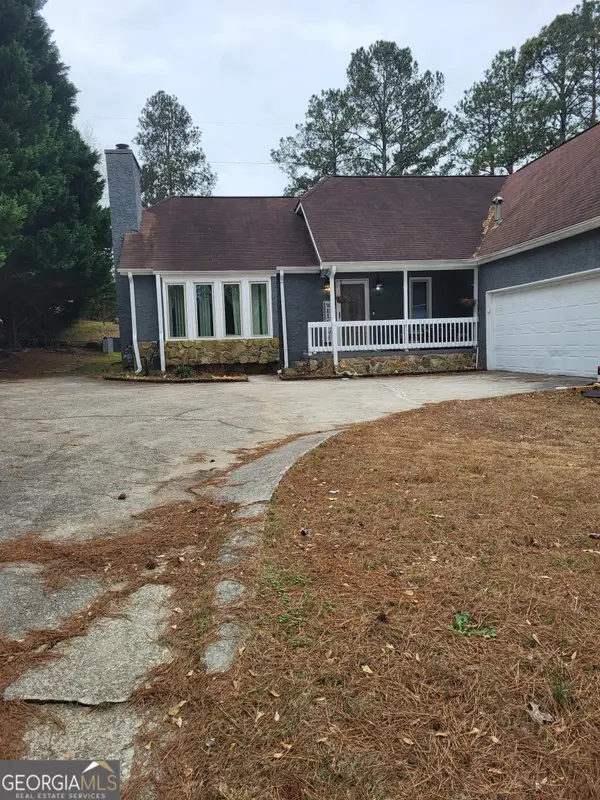 $352,500Active4 beds 3 baths
$352,500Active4 beds 3 baths1411 Mundys Mill Road, Jonesboro, GA 30238
MLS# 10662355Listed by: Triple 8 Realty, LLC - New
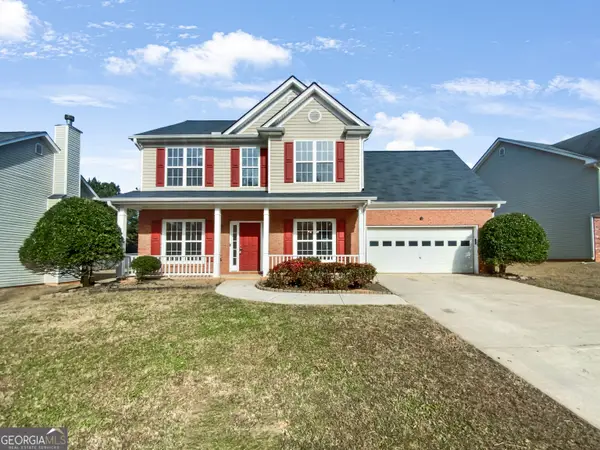 $303,000Active4 beds 3 baths2,180 sq. ft.
$303,000Active4 beds 3 baths2,180 sq. ft.1231 Silverstone Trail, Jonesboro, GA 30238
MLS# 10662417Listed by: Mark Spain Real Estate - New
 $349,000Active4 beds 4 baths3,732 sq. ft.
$349,000Active4 beds 4 baths3,732 sq. ft.8722 Walworth Court, Jonesboro, GA 30238
MLS# 10662130Listed by: Kelly Right Real Estate of Georgia - Coming Soon
 $290,000Coming Soon3 beds 3 baths
$290,000Coming Soon3 beds 3 baths986 Wynnbrook Lane, Jonesboro, GA 30238
MLS# 10662136Listed by: Coldwell Banker Realty - New
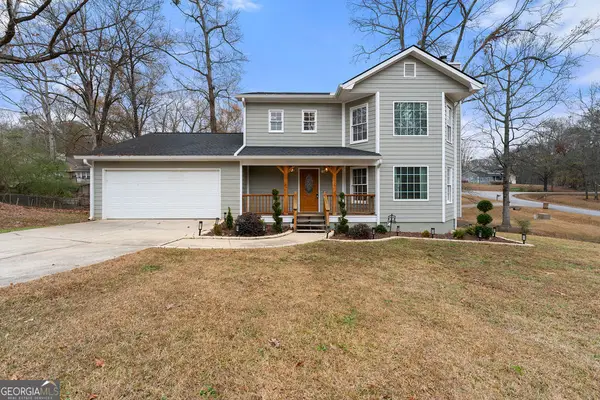 $340,000Active3 beds 3 baths1,768 sq. ft.
$340,000Active3 beds 3 baths1,768 sq. ft.1200 Park Place Drive, Jonesboro, GA 30236
MLS# 10662066Listed by: SouthSide, REALTORS - New
 $185,000Active3 beds 3 baths
$185,000Active3 beds 3 baths8970 Saddlewood Drive, Jonesboro, GA 30238
MLS# 10662009Listed by: Rock River Realty LLC - New
 $200,000Active3 beds 2 baths2,067 sq. ft.
$200,000Active3 beds 2 baths2,067 sq. ft.1107 Spur 138 Sw, Jonesboro, GA 30236
MLS# 10661982Listed by: Keller Williams Rlty Atl. Part
