410 Queen Aliese Lane, Jonesboro, GA 30236
Local realty services provided by:Better Homes and Gardens Real Estate Jackson Realty
410 Queen Aliese Lane,Jonesboro, GA 30236
$297,000
- 4 Beds
- 3 Baths
- 1,763 sq. ft.
- Single family
- Active
Listed by:phi nguyen
Office:ascend realty group
MLS#:10559313
Source:METROMLS
Price summary
- Price:$297,000
- Price per sq. ft.:$168.46
About this home
Price Improvement! 100% FHA financing available with down payment assistance. 1 Year home warranty provided by seller with 2-10 Home Warranty. Step into this beautifully renovated 4-bedroom, 3-bathroom home where modern design and thoughtful updates create the perfect blend of comfort and style. The open floor plan welcomes you with electric fireplace for cozy days binging your favorite tv shows, leading to a stunning two-tone kitchen featuring sleek white and wood-tone cabinets, gleaming quartz countertops, and a sink that overlooks the fenced backyard through a large window. Home features all new LVP flooring throughout upper and lower level with stairs casing to match. Kitchen features thoughtfully designed cabinetry's, tall 42in cabinets to ceiling height, a glass cabinet for your displays, large kitchen island with amble of drawers for you pots and pan storage, stainless steel appliances with gas range, built in microwave and dishwasher. Enjoy cozy nights by the new electric fireplace or head downstairs to the inviting lower-level entertainment area - ideal for movie nights, gaming, or just relaxing. All bathrooms have been updated, adding a fresh, contemporary feel throughout the home. Located on a great corner lot, the exterior has been given a modern facelift with updated finishes and sleek color choices, enhancing the home's curb appeal. Yard will need a little TLC to regrow fresh grass. No HOA.
Contact an agent
Home facts
- Year built:1962
- Listing ID #:10559313
- Updated:September 28, 2025 at 10:47 AM
Rooms and interior
- Bedrooms:4
- Total bathrooms:3
- Full bathrooms:3
- Living area:1,763 sq. ft.
Heating and cooling
- Cooling:Ceiling Fan(s), Central Air
- Heating:Central, Forced Air, Natural Gas
Structure and exterior
- Roof:Composition
- Year built:1962
- Building area:1,763 sq. ft.
- Lot area:0.28 Acres
Schools
- High school:Drew
- Middle school:Sequoyah
- Elementary school:Kilpatrick
Utilities
- Water:Public
- Sewer:Public Sewer, Sewer Connected
Finances and disclosures
- Price:$297,000
- Price per sq. ft.:$168.46
- Tax amount:$2,352 (2024)
New listings near 410 Queen Aliese Lane
- New
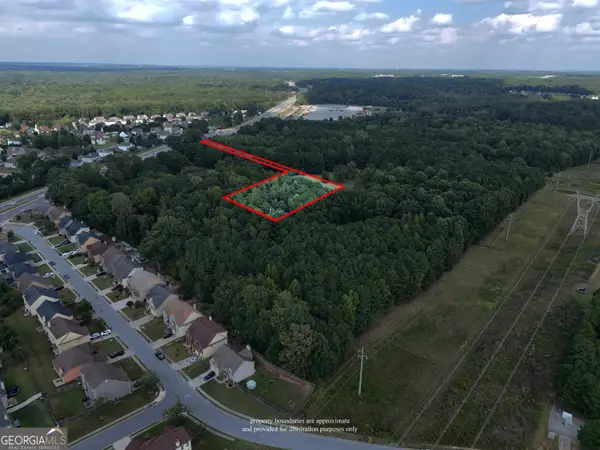 $140,500Active2.26 Acres
$140,500Active2.26 Acres0 Highway 54, Jonesboro, GA 30238
MLS# 10613856Listed by: Ivy League Realty - New
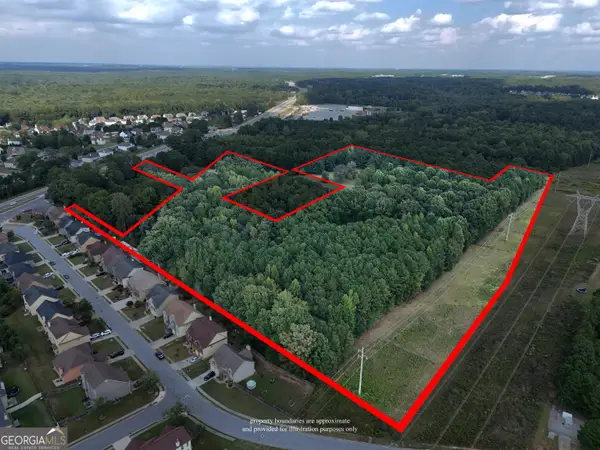 $1,265,900Active20.41 Acres
$1,265,900Active20.41 Acres9758 Highway 54, Jonesboro, GA 30238
MLS# 10613858Listed by: Ivy League Realty - New
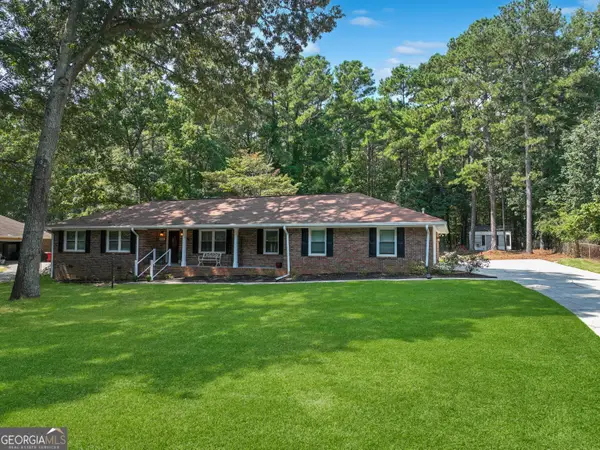 $379,900Active3 beds 2 baths2,475 sq. ft.
$379,900Active3 beds 2 baths2,475 sq. ft.8033 Aloha Drive, Jonesboro, GA 30236
MLS# 10613781Listed by: PalmerHouse Properties - New
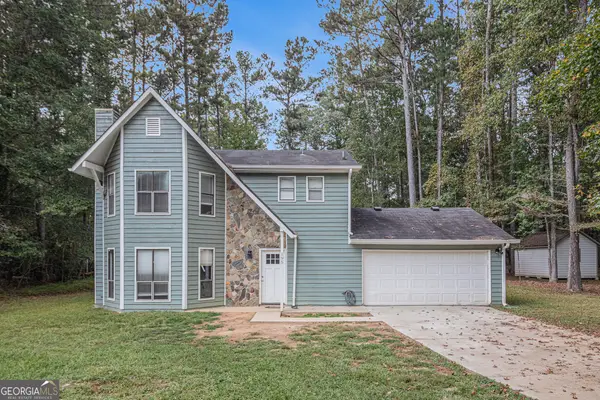 $270,000Active3 beds 3 baths1,732 sq. ft.
$270,000Active3 beds 3 baths1,732 sq. ft.195 N Bend Trail, Jonesboro, GA 30238
MLS# 10613634Listed by: Pathfinder Realty - New
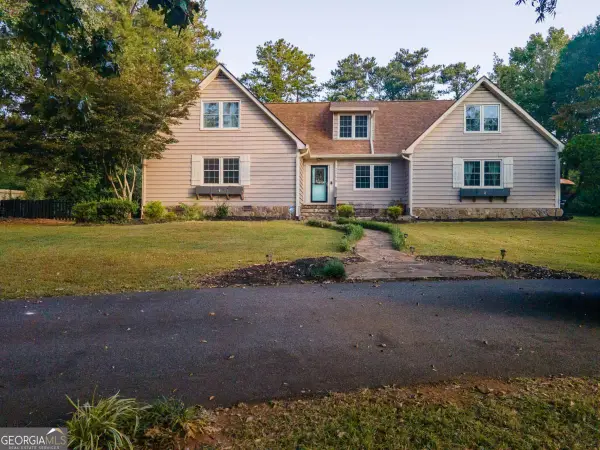 $320,000Active4 beds 3 baths3,075 sq. ft.
$320,000Active4 beds 3 baths3,075 sq. ft.2158 Weybridge Drive, Jonesboro, GA 30236
MLS# 10613168Listed by: Coldwell Banker Realty - New
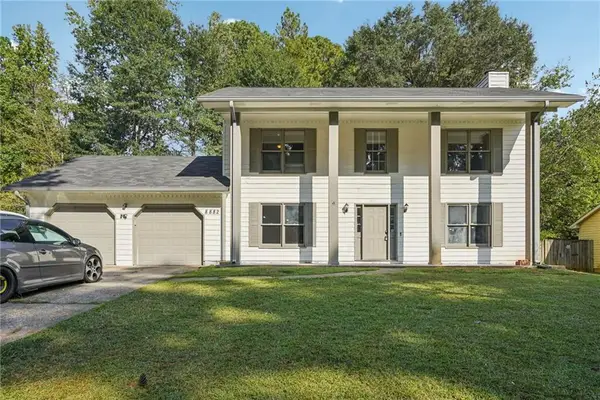 $281,000Active3 beds 3 baths1,864 sq. ft.
$281,000Active3 beds 3 baths1,864 sq. ft.8882 Habersham Drive, Jonesboro, GA 30238
MLS# 7654297Listed by: REDFIN CORPORATION - New
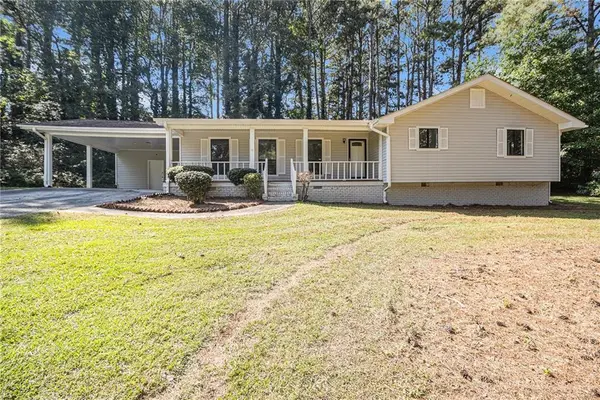 $265,000Active3 beds 2 baths1,666 sq. ft.
$265,000Active3 beds 2 baths1,666 sq. ft.709 Willow Bend Drive, Jonesboro, GA 30238
MLS# 7655038Listed by: MARK SPAIN REAL ESTATE - New
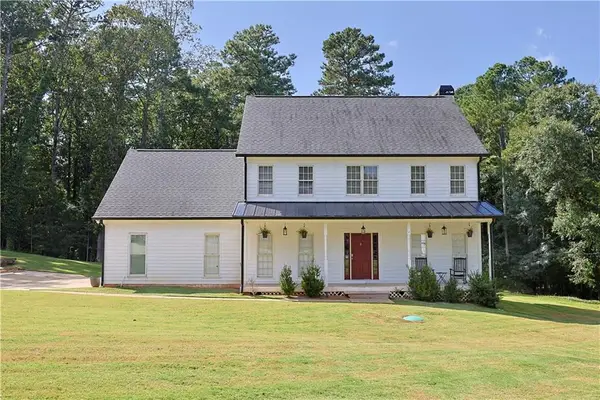 $355,000Active4 beds 3 baths2,024 sq. ft.
$355,000Active4 beds 3 baths2,024 sq. ft.2106 Fair Ridge Court, Jonesboro, GA 30236
MLS# 7647498Listed by: VIRTUAL PROPERTIES REALTY.COM - New
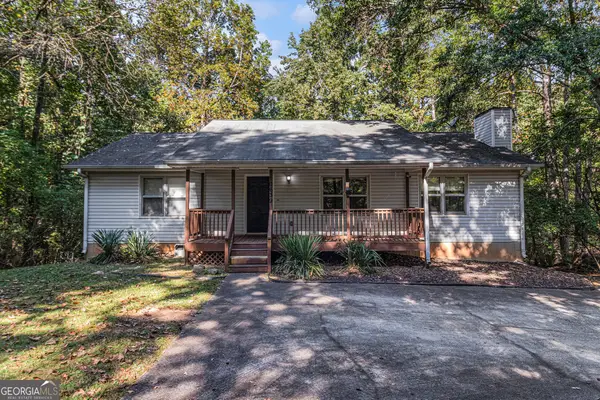 $254,000Active4 beds 4 baths2,916 sq. ft.
$254,000Active4 beds 4 baths2,916 sq. ft.10639 Fitzgerald Road, Jonesboro, GA 30238
MLS# 10612543Listed by: Keller Williams Rlty Atl. Part - New
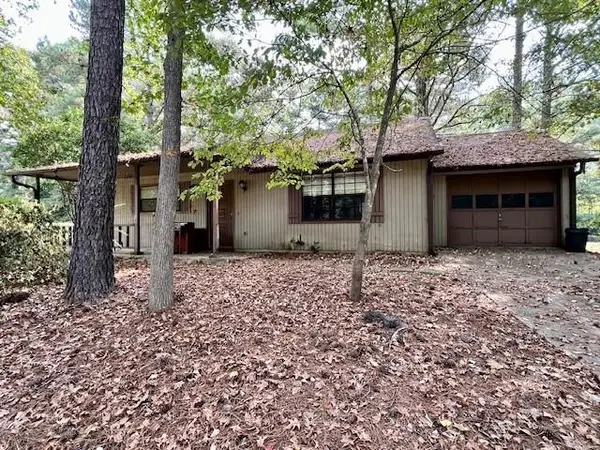 $160,000Active3 beds 2 baths
$160,000Active3 beds 2 baths9056 Chestnut Lake Drive, Jonesboro, GA 30236
MLS# 7655590Listed by: SANDERS RE, LLC
