548 Thomas Downs Way, Jonesboro, GA 30238
Local realty services provided by:Better Homes and Gardens Real Estate Metro Brokers
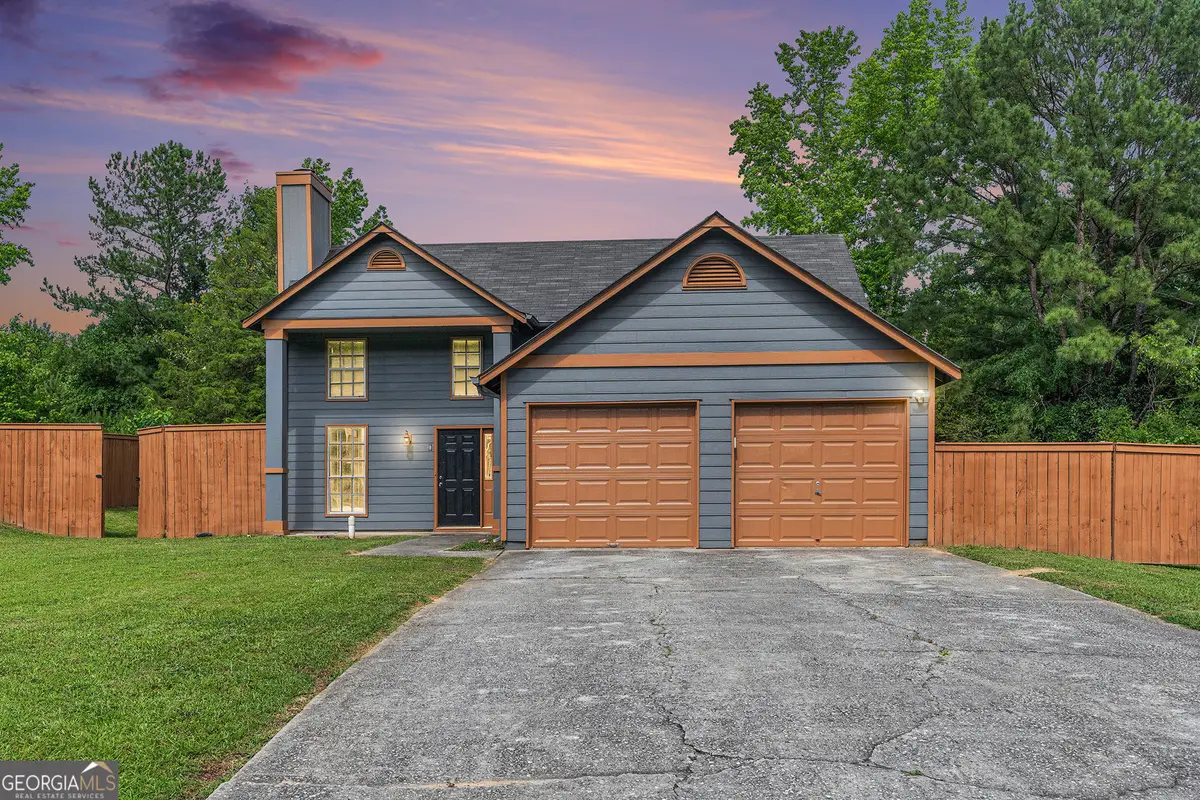
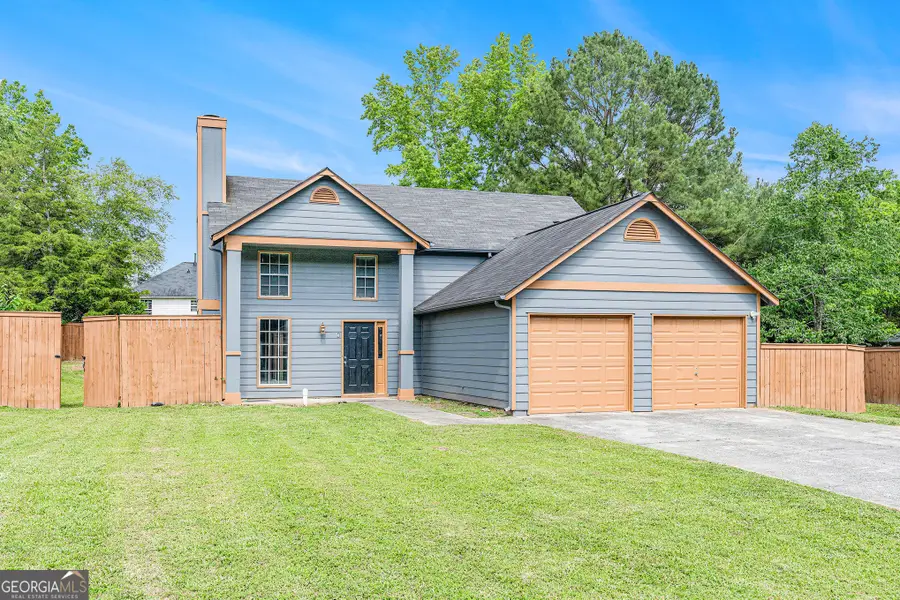
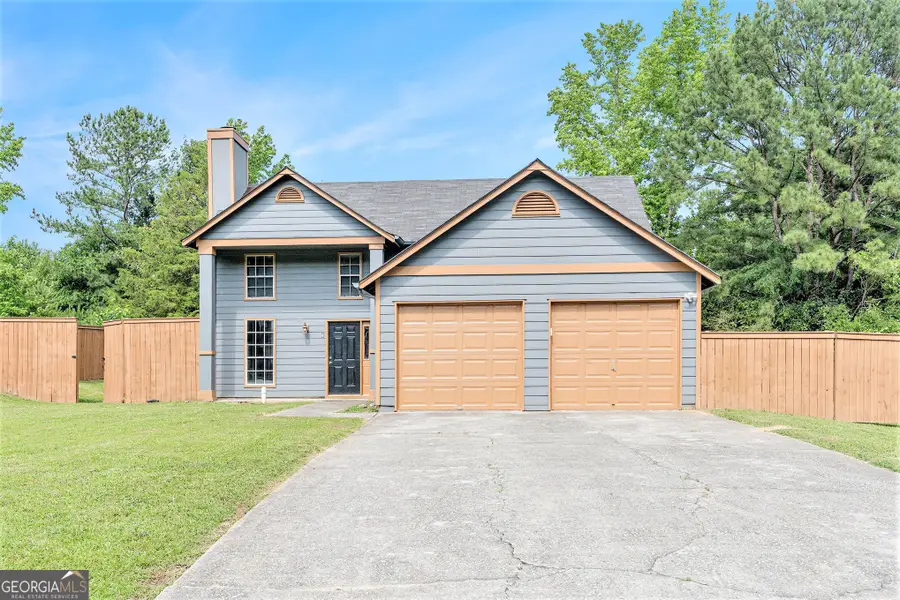
548 Thomas Downs Way,Jonesboro, GA 30238
$259,950
- 3 Beds
- 3 Baths
- 1,872 sq. ft.
- Single family
- Active
Listed by:william wiard
Office:the shop real estate co.
MLS#:10533957
Source:METROMLS
Price summary
- Price:$259,950
- Price per sq. ft.:$138.86
About this home
Welcome to 548 Thomas Downs Way, a 3-bedroom, 2.5-bath home offering 1,872 sq/ft of living space and a fantastic investment opportunity just south of Atlanta, GA. This beautiful home has been recently updated in a few areas with newer floors, roof, and baths. Step inside to find spacious living areas perfect for creating a warm and inviting atmosphere. The large bedrooms offer plenty of potential to design comfortable, private retreats, while the home's overall layout provides a great space for raising a family. Outside, the home sits on a quiet street in a well-kept area with a country feel, offering a peaceful setting while being only 45 minutes from downtown Atlanta. This property also lies 30 minutes south of Hartsfield-Jackson Airport. With its spacious rooms and close distance to Atlanta and the airport 548 Thomas Downs Way is perfect for those end users looking to raise their family in a quiet, safe neighborhood or the savvy investor looking for a great return.
Contact an agent
Home facts
- Year built:1990
- Listing Id #:10533957
- Updated:August 14, 2025 at 10:41 AM
Rooms and interior
- Bedrooms:3
- Total bathrooms:3
- Full bathrooms:2
- Half bathrooms:1
- Living area:1,872 sq. ft.
Heating and cooling
- Cooling:Central Air
- Heating:Central
Structure and exterior
- Roof:Composition
- Year built:1990
- Building area:1,872 sq. ft.
- Lot area:0.25 Acres
Schools
- High school:Mundys Mill
- Middle school:Mundys Mill
- Elementary school:Kemp
Utilities
- Water:Public, Water Available
- Sewer:Public Sewer, Sewer Available, Sewer Connected
Finances and disclosures
- Price:$259,950
- Price per sq. ft.:$138.86
- Tax amount:$2,673 (23)
New listings near 548 Thomas Downs Way
- New
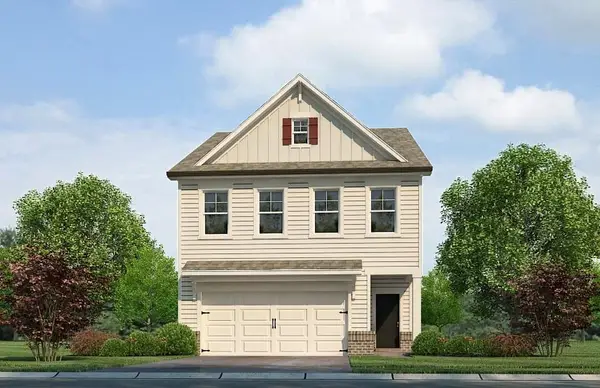 $342,990Active4 beds 4 baths2,093 sq. ft.
$342,990Active4 beds 4 baths2,093 sq. ft.1258 Meadowbrook Drive, Jonesboro, GA 30238
MLS# 7632906Listed by: ROCKHAVEN REALTY, LLC - New
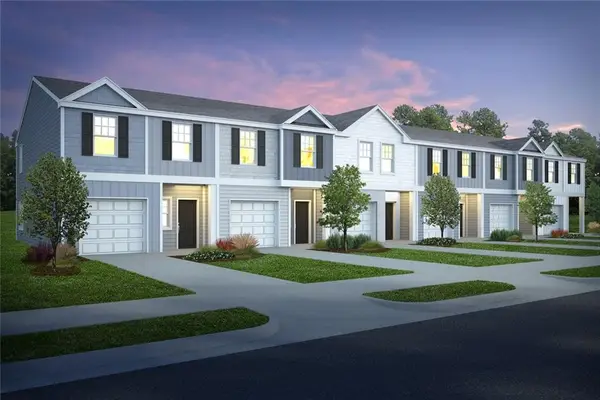 $265,990Active3 beds 3 baths1,467 sq. ft.
$265,990Active3 beds 3 baths1,467 sq. ft.1362 Riverstone Road #LOT 100, Jonesboro, GA 30238
MLS# 7632833Listed by: ROCKHAVEN REALTY, LLC - New
 $265,990Active3 beds 3 baths1,467 sq. ft.
$265,990Active3 beds 3 baths1,467 sq. ft.1360 Riverstone Road #LOT 101, Jonesboro, GA 30238
MLS# 7632846Listed by: ROCKHAVEN REALTY, LLC - New
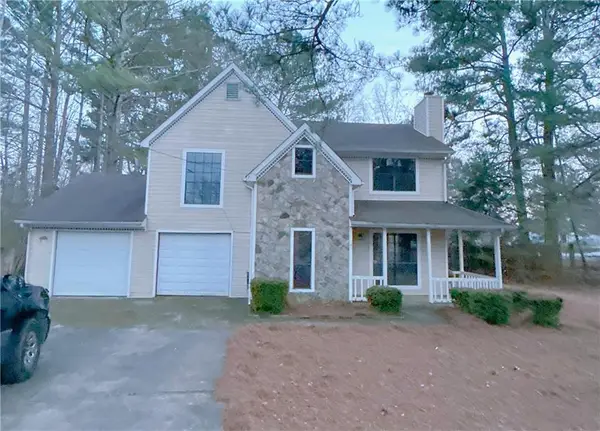 $219,000Active3 beds 3 baths1,660 sq. ft.
$219,000Active3 beds 3 baths1,660 sq. ft.216 Independence Drive, Jonesboro, GA 30238
MLS# 7632863Listed by: WEPARTNER REALTY, LLC. - New
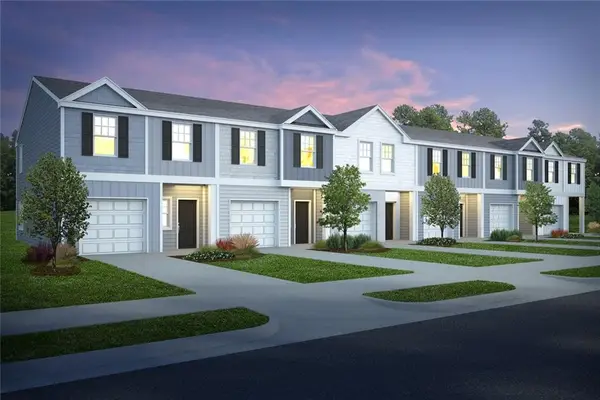 $260,990Active3 beds 3 baths1,467 sq. ft.
$260,990Active3 beds 3 baths1,467 sq. ft.9440 Maple Grove Lane #LOT 58, Jonesboro, GA 30238
MLS# 7632766Listed by: ROCKHAVEN REALTY, LLC - New
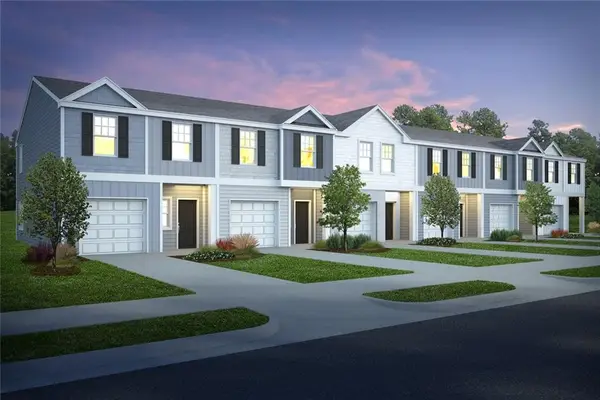 $260,990Active3 beds 3 baths1,467 sq. ft.
$260,990Active3 beds 3 baths1,467 sq. ft.9442 Maple Grove Lane #LOT 59, Jonesboro, GA 30238
MLS# 7632793Listed by: ROCKHAVEN REALTY, LLC - New
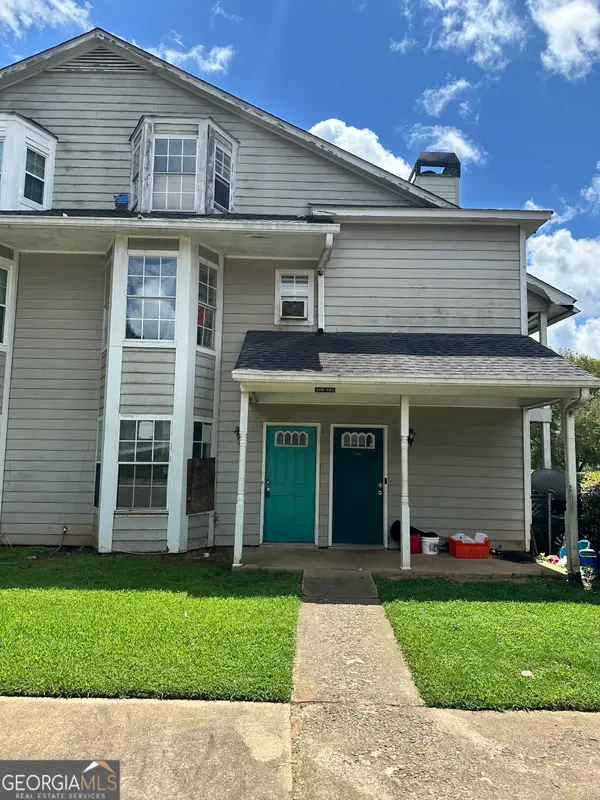 $89,000Active2 beds 2 baths1,240 sq. ft.
$89,000Active2 beds 2 baths1,240 sq. ft.9460 Cypress Lane, Jonesboro, GA 30238
MLS# 10584499Listed by: Irene Billingslea Associates Realty - New
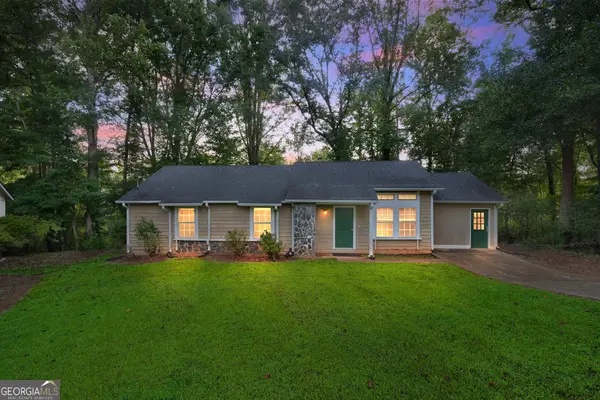 $209,900Active3 beds 2 baths1,521 sq. ft.
$209,900Active3 beds 2 baths1,521 sq. ft.7582 Smith Court, Jonesboro, GA 30236
MLS# 10584083Listed by: Trelora Realty, Inc. - New
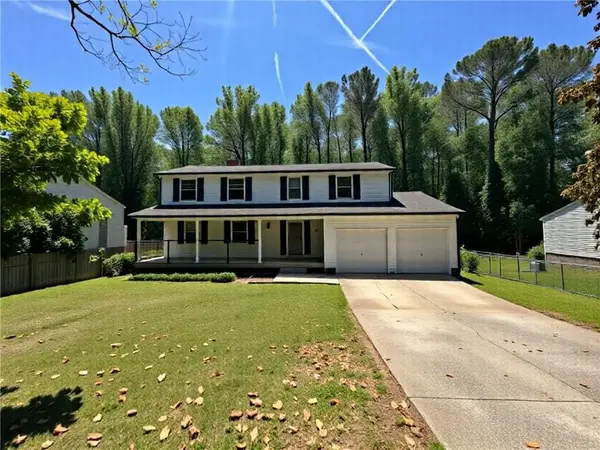 $289,000Active5 beds 3 baths2,358 sq. ft.
$289,000Active5 beds 3 baths2,358 sq. ft.2691 Old South Drive, Jonesboro, GA 30236
MLS# 7632298Listed by: FIRST UNITED REALTY, INC. - New
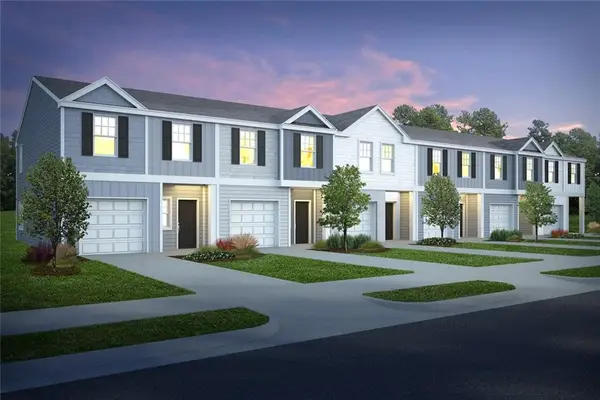 $260,990Active3 beds 3 baths1,467 sq. ft.
$260,990Active3 beds 3 baths1,467 sq. ft.9436 Maple Grove Lane #56, Jonesboro, GA 30238
MLS# 7629055Listed by: ROCKHAVEN REALTY, LLC
