6648 Coker Way, Jonesboro, GA 30238
Local realty services provided by:Better Homes and Gardens Real Estate Metro Brokers
6648 Coker Way,Jonesboro, GA 30238
$352,500
- 3 Beds
- 3 Baths
- 2,332 sq. ft.
- Single family
- Active
Listed by: tasha jackson
Office: watson realty co
MLS#:10620484
Source:METROMLS
Price summary
- Price:$352,500
- Price per sq. ft.:$151.16
About this home
Welcome to 6648 Coker Way, Jonesboro, GA 30238 Discover affordable luxury in one of Clayton County's most desirable communities! This beautiful, cozy 3-bedroom, 2-bathroom all-brick home is ready to welcome you home. First Impressions Matter From the moment you arrive, the classic brick exterior exudes timeless curb appeal and low-maintenance durability. Step through the front door and prepare to be impressed by the thoughtful upgrades throughout this move-in ready gem. Entertainment Ready Picture yourself hosting gatherings in the open backyard perfect for weekend barbecues, children's play, or simply unwinding after a long day. The spacious layout flows effortlessly from indoor to outdoor living. Unbeatable Location Convenience is key! This prime location puts you just minutes from Hartsfield-Jackson Atlanta International Airport, premium shopping destinations, and diverse dining options. Whether you're commuting for work or enjoying leisure time, everything you need is nearby. Don't Wait Homes in this sought-after neighborhood don't last long! Properties like this are rare finds that combine quality, location, and value in one irresistible package. Schedule your private showing today and see why 6648 Coker Way should be your next address. This is more than a house it's your future home waiting to create memories.
Contact an agent
Home facts
- Year built:2016
- Listing ID #:10620484
- Updated:January 13, 2026 at 11:45 AM
Rooms and interior
- Bedrooms:3
- Total bathrooms:3
- Full bathrooms:2
- Half bathrooms:1
- Living area:2,332 sq. ft.
Heating and cooling
- Cooling:Central Air
- Heating:Central
Structure and exterior
- Roof:Composition
- Year built:2016
- Building area:2,332 sq. ft.
- Lot area:0.16 Acres
Schools
- High school:Mundys Mill
- Middle school:Mundys Mill
- Elementary school:Brown
Utilities
- Water:Public
- Sewer:Public Sewer
Finances and disclosures
- Price:$352,500
- Price per sq. ft.:$151.16
- Tax amount:$4,841 (2024)
New listings near 6648 Coker Way
- New
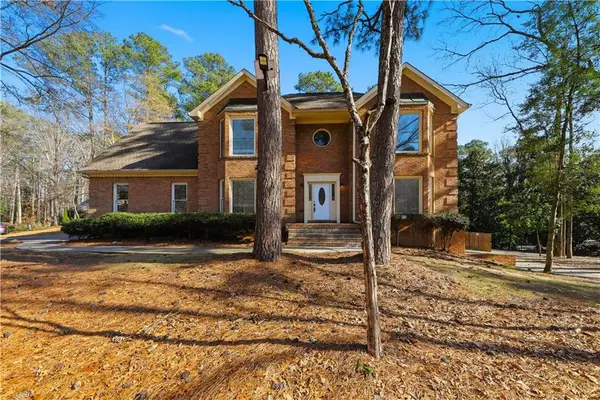 $400,000Active4 beds 3 baths3,309 sq. ft.
$400,000Active4 beds 3 baths3,309 sq. ft.2926 Jodeco Terrace, Jonesboro, GA 30236
MLS# 7691398Listed by: SANDERS RE, LLC - New
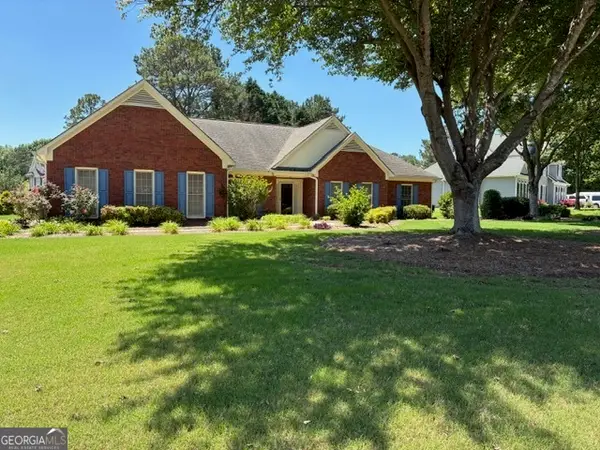 $390,000Active3 beds 3 baths2,527 sq. ft.
$390,000Active3 beds 3 baths2,527 sq. ft.9361 Arbor Glen Court, Jonesboro, GA 30236
MLS# 10670775Listed by: Southern Classic Realtors - New
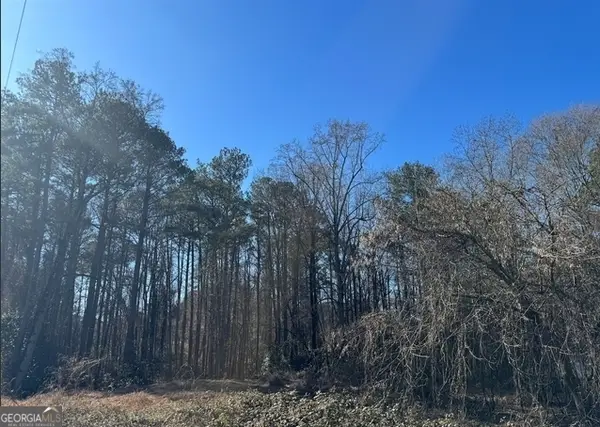 $245,000Active4.63 Acres
$245,000Active4.63 Acres0 Jonesboro Road, Jonesboro, GA 30236
MLS# 10670108Listed by: Vin & Rosh Realtors - New
 $260,000Active3 beds 2 baths1,644 sq. ft.
$260,000Active3 beds 2 baths1,644 sq. ft.1589 Bonanza Church Road, Jonesboro, GA 30238
MLS# 10669915Listed by: Maximum One Realtor Partners - New
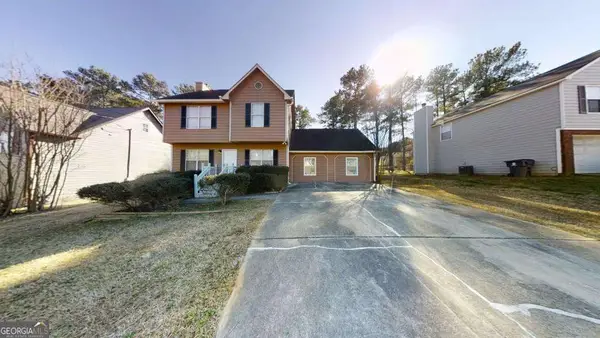 $270,000Active-- beds -- baths
$270,000Active-- beds -- baths3053 Botany Drive, Jonesboro, GA 30236
MLS# 10669724Listed by: Cornerstone Real Estate Partners - New
 $315,000Active4 beds 3 baths3,570 sq. ft.
$315,000Active4 beds 3 baths3,570 sq. ft.2940 Summit Drive, Jonesboro, GA 30236
MLS# 10669748Listed by: Epique Realty - New
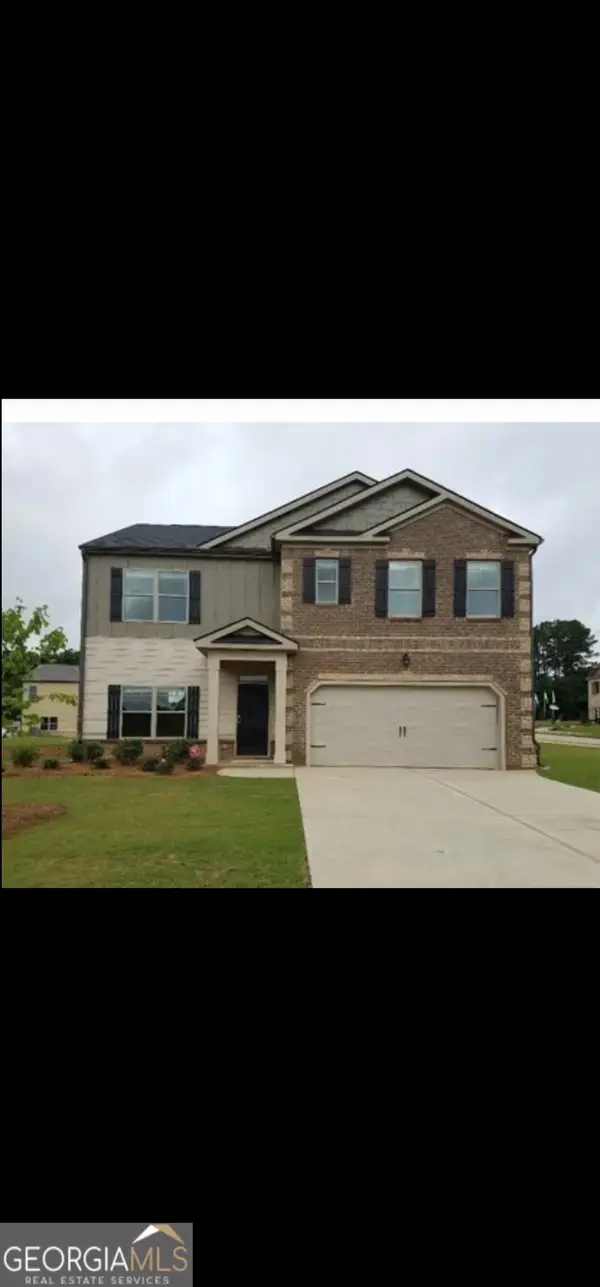 $330,000Active5 beds 3 baths2,844 sq. ft.
$330,000Active5 beds 3 baths2,844 sq. ft.9801 Carrick Drive, Jonesboro, GA 30236
MLS# 10669492Listed by: Keller Williams Rlty Atl Part - Coming Soon
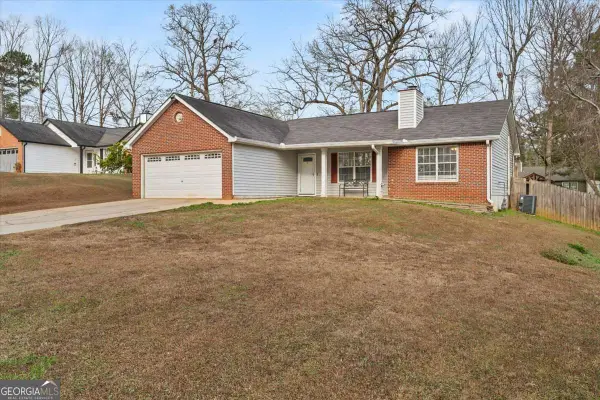 $240,000Coming Soon3 beds 2 baths
$240,000Coming Soon3 beds 2 baths1362 Tara Road, Jonesboro, GA 30238
MLS# 10669428Listed by: Prestige Brokers Group, LLC - Coming Soon
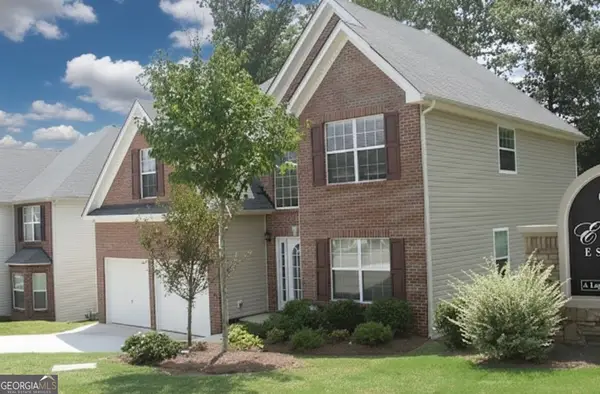 $326,940Coming Soon4 beds 3 baths
$326,940Coming Soon4 beds 3 baths10733 James Drive, Jonesboro, GA 30238
MLS# 10669555Listed by: Gainey Realty Collective - New
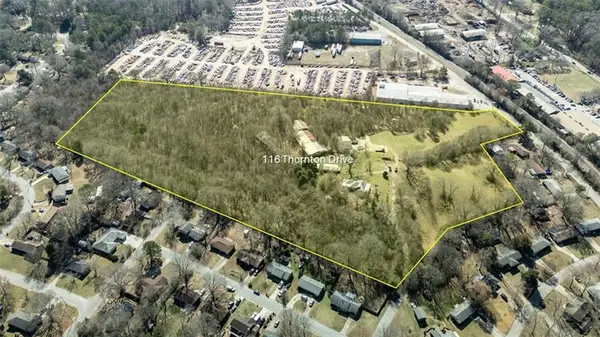 $2,400,000Active11.93 Acres
$2,400,000Active11.93 Acres116 Thornton Drive, Jonesboro, GA 30236
MLS# 7701907Listed by: ANSLEY REAL ESTATE| CHRISTIE'S INTERNATIONAL REAL ESTATE
