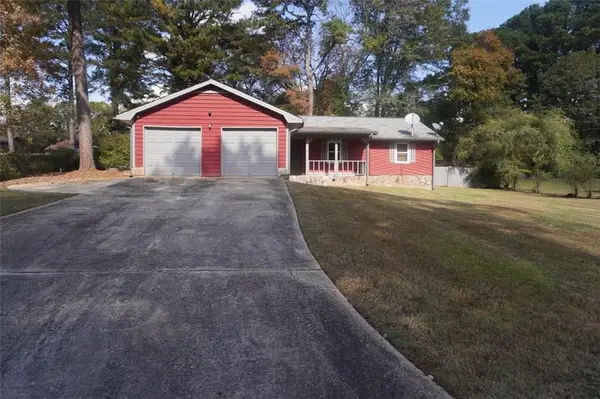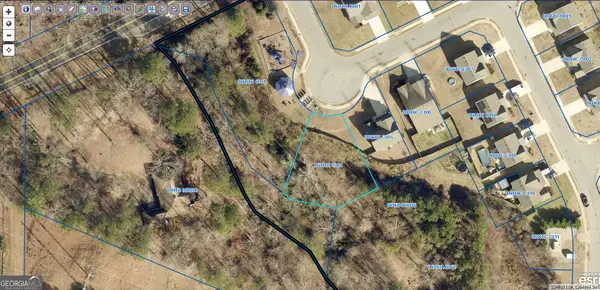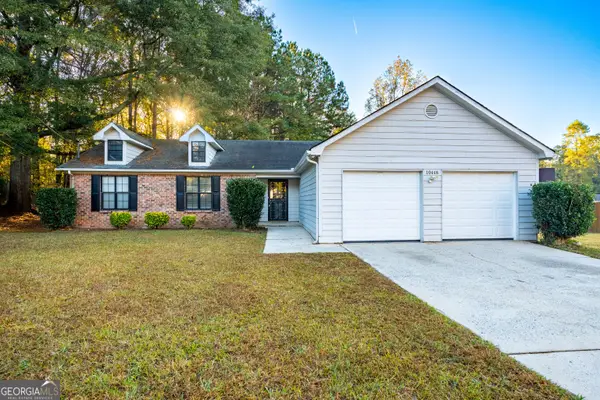692 Sedgwick Drive, Jonesboro, GA 30238
Local realty services provided by:Better Homes and Gardens Real Estate Metro Brokers
692 Sedgwick Drive,Jonesboro, GA 30238
$324,900
- 5 Beds
- 3 Baths
- 5,288 sq. ft.
- Single family
- Active
Listed by: julia azubuike
Office: maximum one realty partners
MLS#:10531071
Source:METROMLS
Price summary
- Price:$324,900
- Price per sq. ft.:$61.44
About this home
Don't miss this rare opportunity to own one of the few 5-bedroom homes in the highly sought-after Camberley Subdivision, offering over 2,600 square feet of living space! The oversized master suite boasts a beautiful tray ceiling, while the master bath features a double vanity, a relaxing garden tub, and a separate shower. 3 additional spacious bedrooms on the top level for everyone's convenience. The main level welcomes you with a spacious kitchen with an eat-in breakfast nook framed by a charming tri-bay window, and a cozy living area with a fireplace. A separate formal dining room and a versatile front room-ideal as an office or sitting area. The main level welcomes you with a spacious kitchen featuring an eat-in breakfast nook framed by a charming tri-bay window, and a cozy living area with a fireplace. You'll also find a separate formal dining room, a versatile front room-ideal as an office or sitting area-and a convenient main-level unsuited, perfect for guests or those wanting to avoid stairs daily! Situated on a flat, beautifully landscaped lot with a two-car garage, this home offers both curb appeal and comfort. Schedule your showing today, this home wont last long! *Priced to sell* Seller may consider buyer concessions if made in an offer.
Contact an agent
Home facts
- Year built:2000
- Listing ID #:10531071
- Updated:November 14, 2025 at 12:00 PM
Rooms and interior
- Bedrooms:5
- Total bathrooms:3
- Full bathrooms:3
- Living area:5,288 sq. ft.
Heating and cooling
- Cooling:Gas
- Heating:Central
Structure and exterior
- Roof:Composition, Concrete
- Year built:2000
- Building area:5,288 sq. ft.
Schools
- High school:Mundys Mill
- Middle school:Mundys Mill
- Elementary school:Brown
Utilities
- Water:Public, Water Available
- Sewer:Public Sewer, Sewer Available, Sewer Connected
Finances and disclosures
- Price:$324,900
- Price per sq. ft.:$61.44
- Tax amount:$3,075 (23)
New listings near 692 Sedgwick Drive
- New
 $75,000Active3 beds 2 baths1,008 sq. ft.
$75,000Active3 beds 2 baths1,008 sq. ft.215 King Street, Jonesboro, GA 30236
MLS# 7681033Listed by: REALTY ASSOCIATES OF ATLANTA, LLC. - New
 $329,999Active4 beds 3 baths2,232 sq. ft.
$329,999Active4 beds 3 baths2,232 sq. ft.1161 Gable Terrace, Jonesboro, GA 30236
MLS# 7681064Listed by: ENGEL & VOLKERS ATLANTA - New
 $375,000Active4 beds 4 baths2,652 sq. ft.
$375,000Active4 beds 4 baths2,652 sq. ft.8567 Regent Street, Jonesboro, GA 30238
MLS# 7680933Listed by: WATCH REALTY CO GWINNETT - New
 $300,000Active3 beds 2 baths1,556 sq. ft.
$300,000Active3 beds 2 baths1,556 sq. ft.1558 Thornwood Court, Jonesboro, GA 30236
MLS# 7679598Listed by: KELLER WILLIAMS REALTY WEST ATLANTA - New
 $274,999Active3 beds 2 baths1,800 sq. ft.
$274,999Active3 beds 2 baths1,800 sq. ft.1028 Dixie Drive, Jonesboro, GA 30236
MLS# 7680146Listed by: KELLER WILLIAMS REALTY ATL PART - New
 $34,900Active0.32 Acres
$34,900Active0.32 Acres2225 Allman Drive, Jonesboro, GA 30236
MLS# 10641581Listed by: eXp Realty - New
 $34,900Active0.47 Acres
$34,900Active0.47 Acres2303 Freeman Road, Jonesboro, GA 30236
MLS# 10641611Listed by: eXp Realty - Open Sun, 2 to 4pmNew
 $275,000Active3 beds 2 baths1,602 sq. ft.
$275,000Active3 beds 2 baths1,602 sq. ft.1157 Mundys Mill Road, Jonesboro, GA 30238
MLS# 7679505Listed by: MARK SPAIN REAL ESTATE - New
 $225,000Active3 beds 2 baths1,341 sq. ft.
$225,000Active3 beds 2 baths1,341 sq. ft.10448 Tara Pointe Drive, Jonesboro, GA 30238
MLS# 10641449Listed by: C-Star Realty GA - New
 $375,000Active4 beds 3 baths3,100 sq. ft.
$375,000Active4 beds 3 baths3,100 sq. ft.6632 Chason Woods Court, Jonesboro, GA 30238
MLS# 10641154Listed by: Drake Realty of GreaterAtlanta
