7806 Newbury Drive, Jonesboro, GA 30236
Local realty services provided by:Better Homes and Gardens Real Estate Metro Brokers
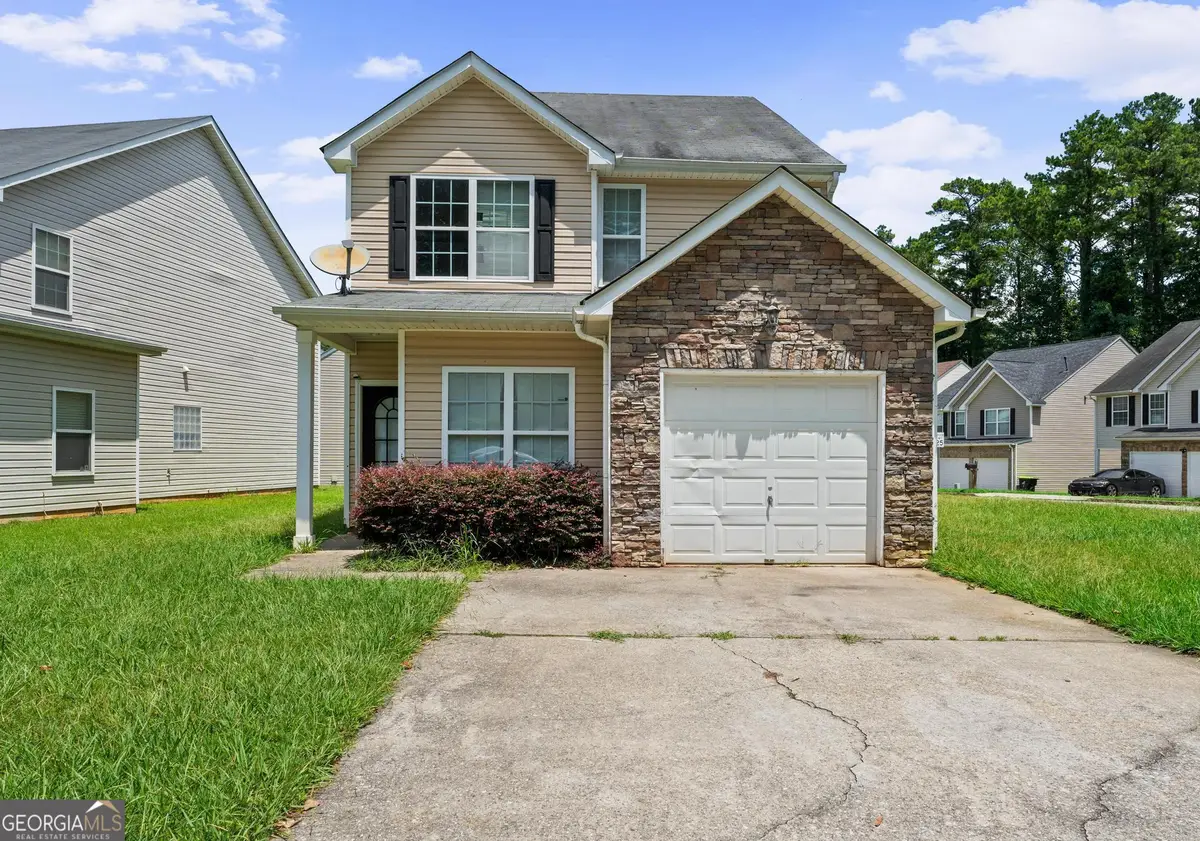

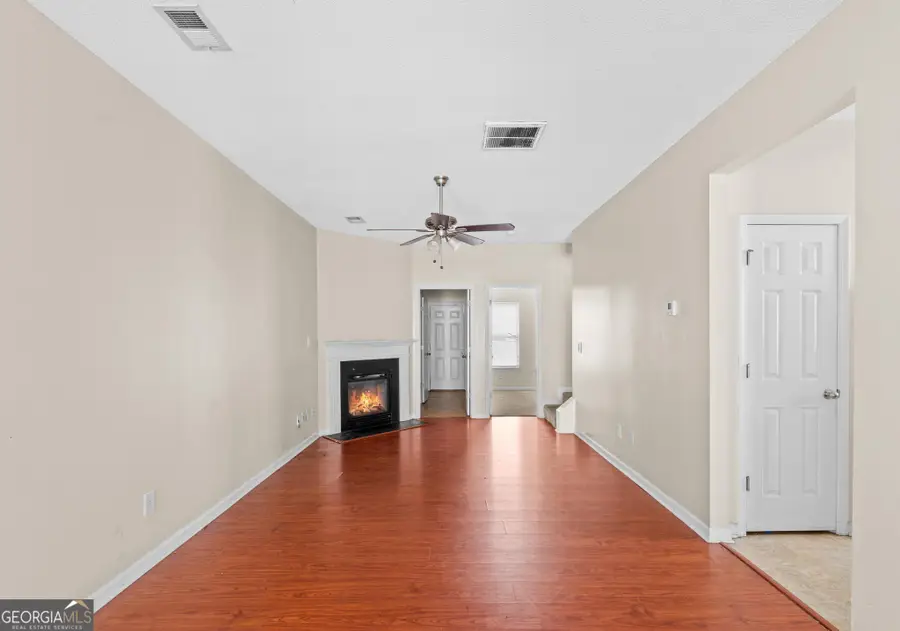
7806 Newbury Drive,Jonesboro, GA 30236
$174,900
- 4 Beds
- 3 Baths
- 1,844 sq. ft.
- Single family
- Active
Listed by:kelli burns
Office:keller williams rlty atl part
MLS#:10579933
Source:METROMLS
Price summary
- Price:$174,900
- Price per sq. ft.:$94.85
About this home
Welcome to this 4 bedroom, 2.5 bath traditional-style home situated on a corner lot in Clayton County. Located in a quiet neighborhood with sidewalks and no HOA, this home offers both charm and practicality. Step inside to find an interior just waiting for your personal touch! The inviting family room is complete with a cozy fireplace, seamlessly connected to the formal dining area and kitchen-perfect for everyday living and entertaining. The well-sized primary suite is located on the main level and features two double-door closets and a private en suite bathroom with a soaking tub and separate shower. Also on the main level, you'll find a convenient half bath and a full laundry room for added functionality. Upstairs, three additional bedrooms and a full bath provide plenty of space for family, guests, or flexible use such as a home office or hobby room. Also on the upper level is an open loft area that can serve as a second living space or bonus room. Outside, enjoy the back patio for quiet mornings or evening gatherings, and take advantage of the single-car attached garage. This home is being sold *as-is*, presenting a great opportunity for buyers to add their personal touch. Don't miss this affordable and spacious home with great bones and endless potential!
Contact an agent
Home facts
- Year built:2007
- Listing Id #:10579933
- Updated:August 14, 2025 at 10:41 AM
Rooms and interior
- Bedrooms:4
- Total bathrooms:3
- Full bathrooms:2
- Half bathrooms:1
- Living area:1,844 sq. ft.
Heating and cooling
- Cooling:Central Air, Electric
- Heating:Central, Natural Gas
Structure and exterior
- Roof:Composition
- Year built:2007
- Building area:1,844 sq. ft.
Schools
- High school:Riverdale
- Middle school:Kendrick
- Elementary school:Callaway
Utilities
- Water:Public, Water Available
- Sewer:Public Sewer, Sewer Connected
Finances and disclosures
- Price:$174,900
- Price per sq. ft.:$94.85
- Tax amount:$3,469 (24)
New listings near 7806 Newbury Drive
- New
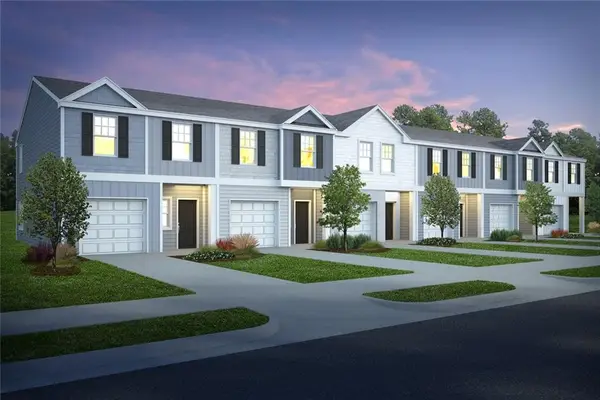 $265,990Active3 beds 3 baths1,467 sq. ft.
$265,990Active3 beds 3 baths1,467 sq. ft.1362 Riverstone Road #LOT 100, Jonesboro, GA 30238
MLS# 7632833Listed by: ROCKHAVEN REALTY, LLC - New
 $265,990Active3 beds 3 baths1,467 sq. ft.
$265,990Active3 beds 3 baths1,467 sq. ft.1360 Riverstone Road #LOT 101, Jonesboro, GA 30238
MLS# 7632846Listed by: ROCKHAVEN REALTY, LLC - New
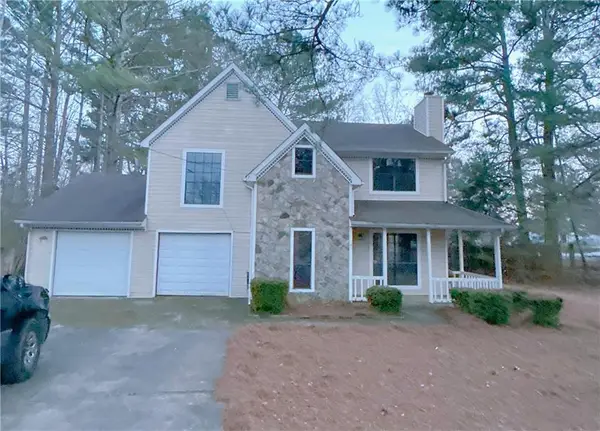 $219,000Active3 beds 3 baths1,660 sq. ft.
$219,000Active3 beds 3 baths1,660 sq. ft.216 Independence Drive, Jonesboro, GA 30238
MLS# 7632863Listed by: WEPARTNER REALTY, LLC. - New
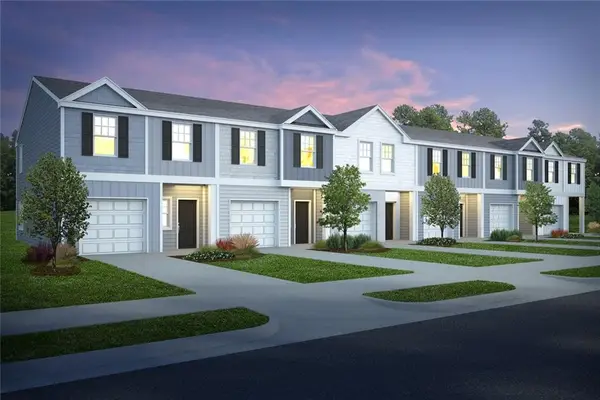 $260,990Active3 beds 3 baths1,467 sq. ft.
$260,990Active3 beds 3 baths1,467 sq. ft.9440 Maple Grove Lane #LOT 58, Jonesboro, GA 30238
MLS# 7632766Listed by: ROCKHAVEN REALTY, LLC - New
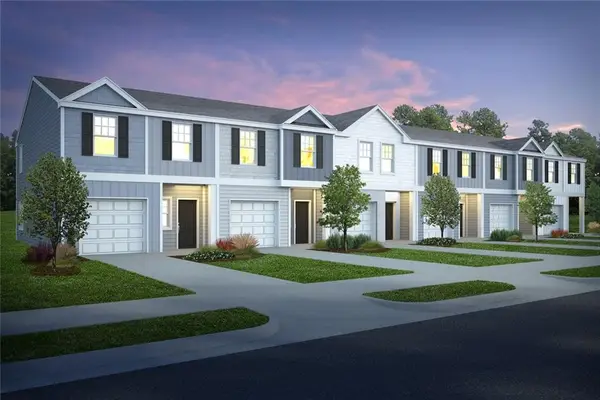 $260,990Active3 beds 3 baths1,467 sq. ft.
$260,990Active3 beds 3 baths1,467 sq. ft.9442 Maple Grove Lane #LOT 59, Jonesboro, GA 30238
MLS# 7632793Listed by: ROCKHAVEN REALTY, LLC - New
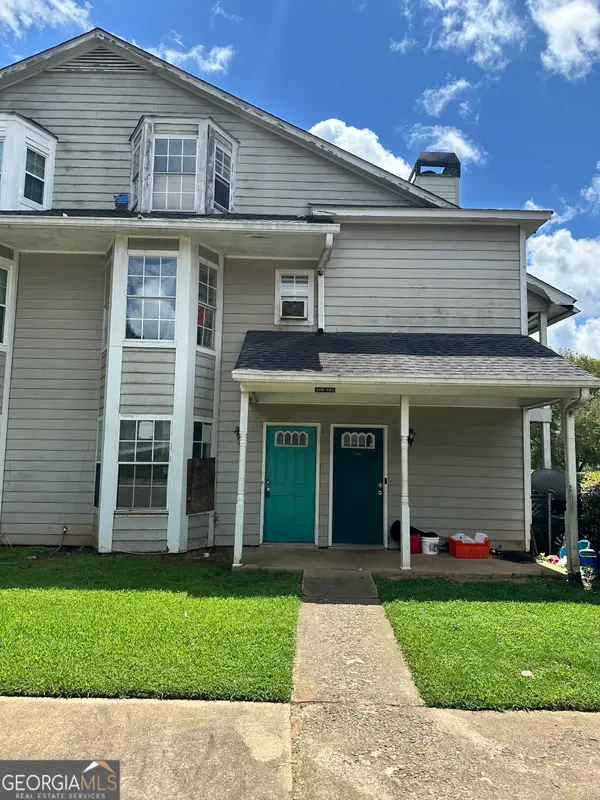 $89,000Active2 beds 2 baths1,240 sq. ft.
$89,000Active2 beds 2 baths1,240 sq. ft.9460 Cypress Lane, Jonesboro, GA 30238
MLS# 10584499Listed by: Irene Billingslea Associates Realty - New
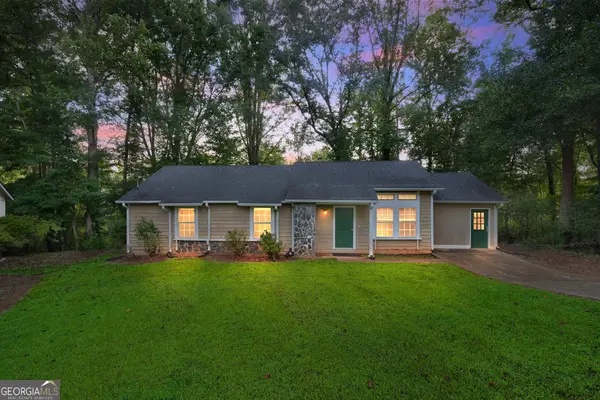 $209,900Active3 beds 2 baths1,521 sq. ft.
$209,900Active3 beds 2 baths1,521 sq. ft.7582 Smith Court, Jonesboro, GA 30236
MLS# 10584083Listed by: Trelora Realty, Inc. - New
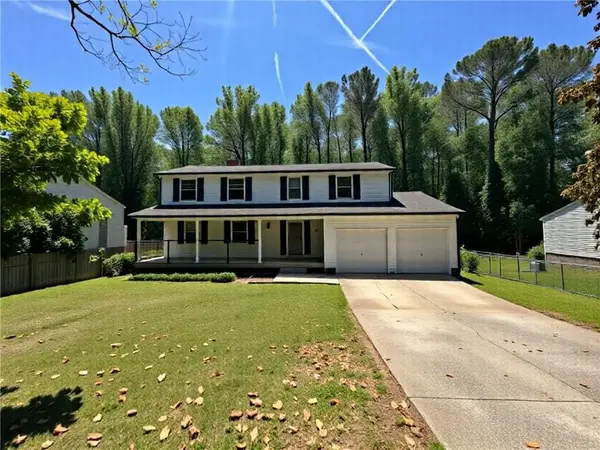 $289,000Active5 beds 3 baths2,358 sq. ft.
$289,000Active5 beds 3 baths2,358 sq. ft.2691 Old South Drive, Jonesboro, GA 30236
MLS# 7632298Listed by: FIRST UNITED REALTY, INC. - New
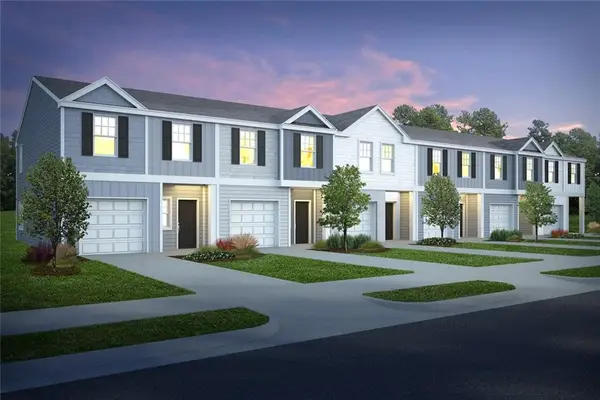 $260,990Active3 beds 3 baths1,467 sq. ft.
$260,990Active3 beds 3 baths1,467 sq. ft.9436 Maple Grove Lane #56, Jonesboro, GA 30238
MLS# 7629055Listed by: ROCKHAVEN REALTY, LLC - New
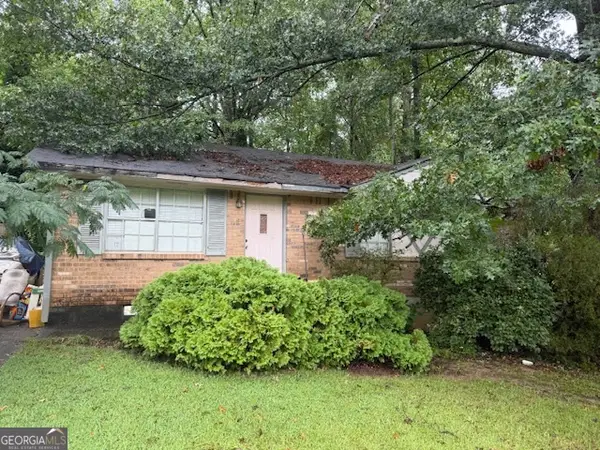 $139,900Active3 beds 1 baths1,040 sq. ft.
$139,900Active3 beds 1 baths1,040 sq. ft.8355 Dunellen Lane, Jonesboro, GA 30238
MLS# 10583650Listed by: Crye-Leike, Realtors
