7813 Newbury Drive, Jonesboro, GA 30236
Local realty services provided by:Better Homes and Gardens Real Estate Metro Brokers
7813 Newbury Drive,Jonesboro, GA 30236
$265,000
- 4 Beds
- 3 Baths
- - sq. ft.
- Single family
- Active
Listed by: leslie farrell
Office: coldwell banker realty
MLS#:10620863
Source:METROMLS
Price summary
- Price:$265,000
About this home
Beautiful and spacious 4-bedroom, 2.5-bath home offering 2,244 SQFT of well-designed living space. This open-concept floor plan features all four bedrooms and two full bathrooms upstairs, providing privacy and separation from the main living areas. A convenient half bath is located on the main floor, perfect for guests. The open kitchen overlooks the family room, creating a warm and connected living space ideal for entertaining or everyday life. Generously sized bedrooms offer flexibility for work, guests, or growing families. Enjoy the private backyard and large green space, perfect for outdoor gatherings, play, or relaxation. A 2-car garage provides additional parking and storage. Home warranty included for added peace of mind. Don't miss out on this incredible opportunity-priced to sell and move-in ready!
Contact an agent
Home facts
- Year built:2007
- Listing ID #:10620863
- Updated:December 25, 2025 at 11:46 AM
Rooms and interior
- Bedrooms:4
- Total bathrooms:3
- Full bathrooms:2
- Half bathrooms:1
Heating and cooling
- Cooling:Ceiling Fan(s), Central Air
- Heating:Central
Structure and exterior
- Year built:2007
- Lot area:0.01 Acres
Schools
- High school:Riverdale
- Middle school:Kendrick
- Elementary school:Callaway
Utilities
- Water:Public
- Sewer:Public Sewer, Sewer Available
Finances and disclosures
- Price:$265,000
- Tax amount:$38 (2025)
New listings near 7813 Newbury Drive
- Coming Soon
 $290,000Coming Soon3 beds 3 baths
$290,000Coming Soon3 beds 3 baths986 Wynnbrook Lane, Jonesboro, GA 30238
MLS# 7696176Listed by: COLDWELL BANKER REALTY - New
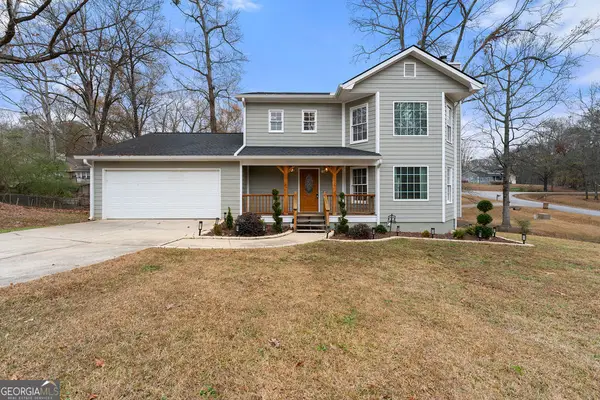 $340,000Active3 beds 3 baths1,768 sq. ft.
$340,000Active3 beds 3 baths1,768 sq. ft.1200 Park Place Drive, Jonesboro, GA 30236
MLS# 10662066Listed by: SouthSide, REALTORS - New
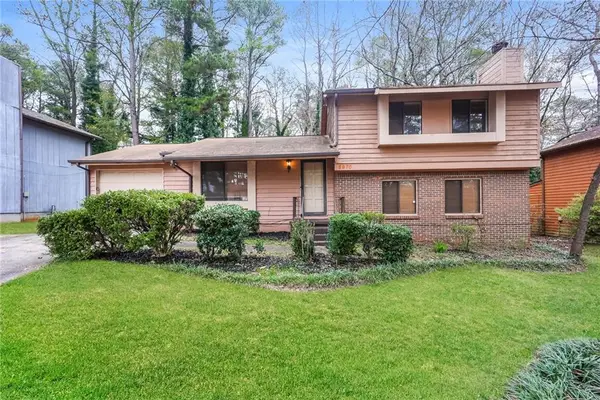 $185,000Active3 beds 3 baths1,528 sq. ft.
$185,000Active3 beds 3 baths1,528 sq. ft.8970 Saddlewood Drive, Jonesboro, GA 30238
MLS# 7696095Listed by: ROCK RIVER REALTY, LLC. - New
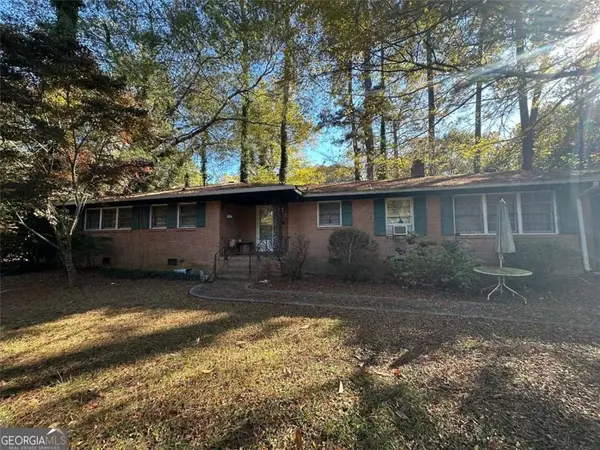 $200,000Active3 beds 2 baths
$200,000Active3 beds 2 baths1107 Spur 138, Jonesboro, GA 30236
MLS# 7696066Listed by: KELLER WILLIAMS REALTY ATLANTA PARTNERS - New
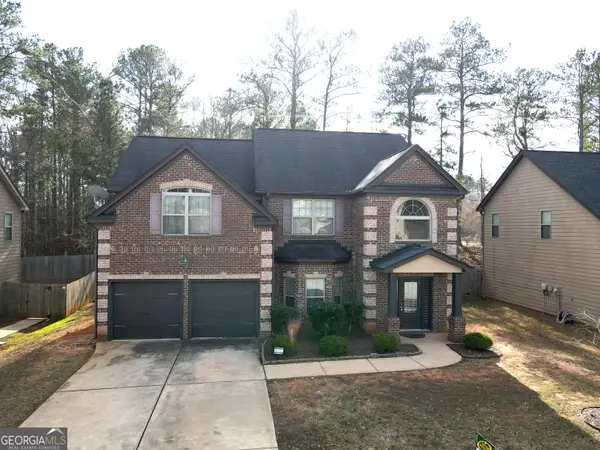 $418,000Active5 beds 3 baths2,736 sq. ft.
$418,000Active5 beds 3 baths2,736 sq. ft.9941 Musket Ridge Circle, Jonesboro, GA 30238
MLS# 10661954Listed by: Virtual Properties Realty.com - New
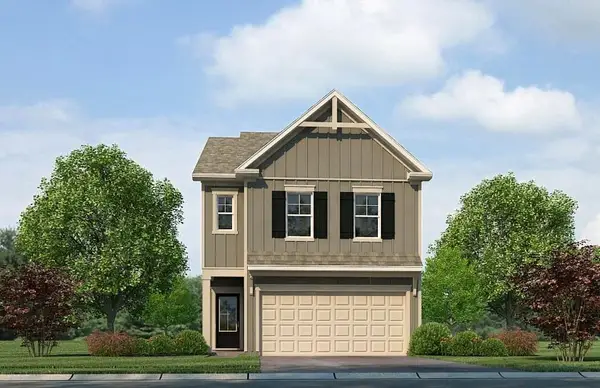 $323,990Active3 beds 3 baths1,677 sq. ft.
$323,990Active3 beds 3 baths1,677 sq. ft.1282 Riverstone Road, Jonesboro, GA 30238
MLS# 7696013Listed by: ROCKHAVEN REALTY, LLC - New
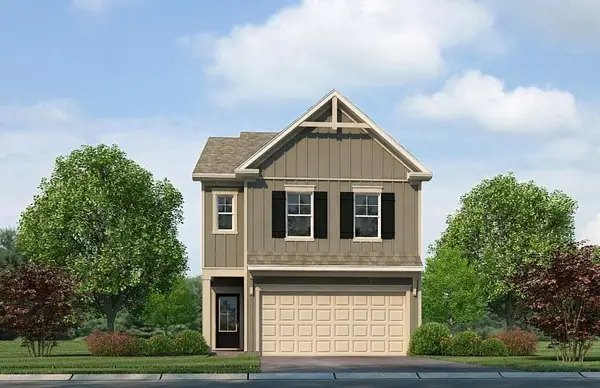 $316,990Active3 beds 3 baths1,677 sq. ft.
$316,990Active3 beds 3 baths1,677 sq. ft.1264 Meadowbrook Drive, Jonesboro, GA 30238
MLS# 7695984Listed by: ROCKHAVEN REALTY, LLC - New
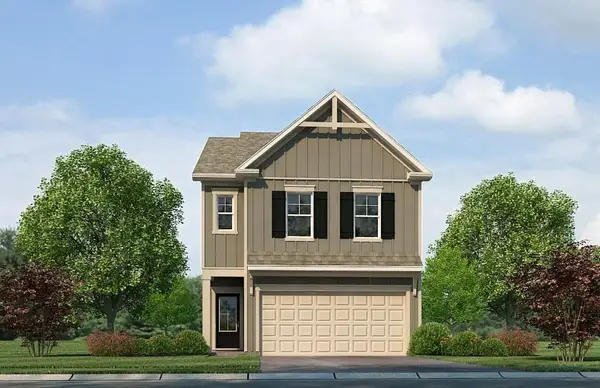 $320,990Active3 beds 3 baths1,677 sq. ft.
$320,990Active3 beds 3 baths1,677 sq. ft.1252 Riverstone Road, Jonesboro, GA 30238
MLS# 7695989Listed by: ROCKHAVEN REALTY, LLC - New
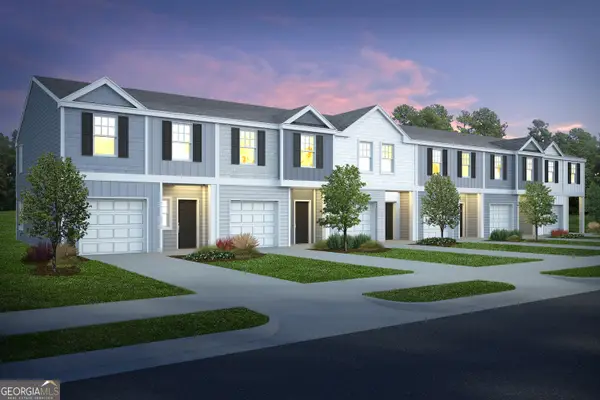 $281,990Active3 beds 3 baths
$281,990Active3 beds 3 baths1358 Riverstone Road #102, Jonesboro, GA 30238
MLS# 10661922Listed by: Rockhaven Realty - New
 $264,990Active3 beds 3 baths
$264,990Active3 beds 3 baths9347 Maple Grove Lane, Jonesboro, GA 30238
MLS# 10661924Listed by: Rockhaven Realty
