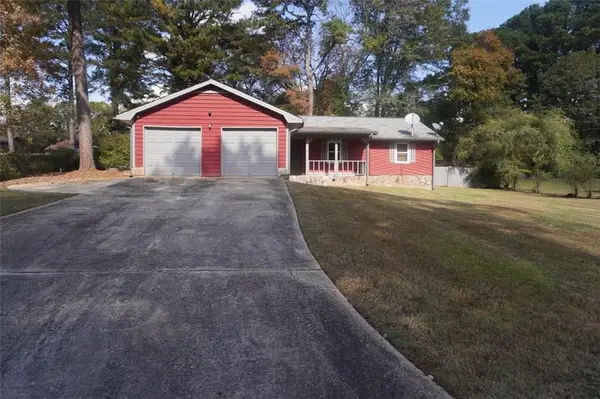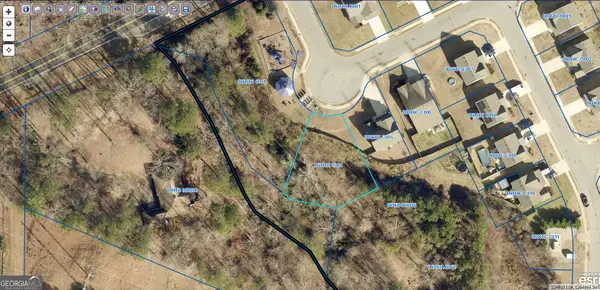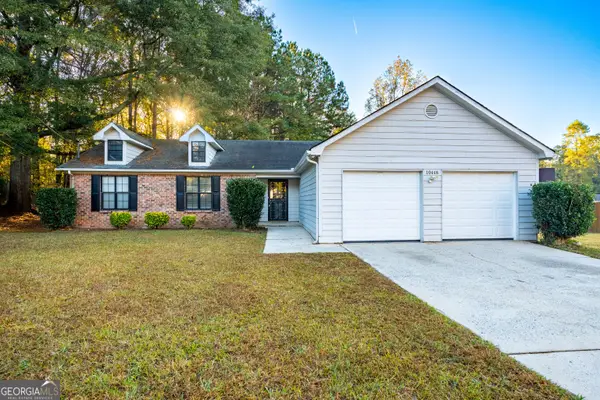815 Darlington Drive, Jonesboro, GA 30238
Local realty services provided by:Better Homes and Gardens Real Estate Metro Brokers
815 Darlington Drive,Jonesboro, GA 30238
$249,900
- 3 Beds
- 2 Baths
- 1,517 sq. ft.
- Single family
- Active
Listed by: christina e. parks
Office: parks realty & associates inc
MLS#:10581168
Source:METROMLS
Price summary
- Price:$249,900
- Price per sq. ft.:$164.73
About this home
Looking for home with up to $10, 000 Downpayment Assistance? Look no further! Welcome to this beautifully updated 3-bedroom, 2-bath ranch home, conveniently located in Jonesboro, GA! This gem has been thoughtfully renovated, featuring a sleek and stylish interior including Black Appliances, Tile Backsplash and Granite Countertop is the perfect place for entertaining, gorgeous LVP Flooring throughout, updated bathrooms featuring Cultured Marble Countertops, Oversized primary and secondary bedrooms, 3 year young HVAC (replaced 7/2022), 2.5 years young Hot Water Tank (replaced 1/2023), and updated electrical panel (8/2024), for worry-free living. The oversized living room is waiting to welcome your family and friends. The private backyard provides a cozy outdoor space ideal for relaxing or entertaining. Enjoy the convenience of owning an attached two car garage for parking and storage, location that's just minutes from shopping, dining and entertainment. Don't miss your chance to own a home that checks every box! Call today for more information or to schedule a private tour!
Contact an agent
Home facts
- Year built:1984
- Listing ID #:10581168
- Updated:November 14, 2025 at 12:29 PM
Rooms and interior
- Bedrooms:3
- Total bathrooms:2
- Full bathrooms:2
- Living area:1,517 sq. ft.
Heating and cooling
- Cooling:Central Air
- Heating:Central
Structure and exterior
- Roof:Composition
- Year built:1984
- Building area:1,517 sq. ft.
- Lot area:0.27 Acres
Schools
- High school:Mundys Mill
- Middle school:Pointe South
- Elementary school:Pointe South
Utilities
- Water:Public, Water Available
- Sewer:Public Sewer, Sewer Connected
Finances and disclosures
- Price:$249,900
- Price per sq. ft.:$164.73
- Tax amount:$2,575 (24)
New listings near 815 Darlington Drive
- New
 $75,000Active3 beds 2 baths1,008 sq. ft.
$75,000Active3 beds 2 baths1,008 sq. ft.215 King Street, Jonesboro, GA 30236
MLS# 7681033Listed by: REALTY ASSOCIATES OF ATLANTA, LLC. - New
 $329,999Active4 beds 3 baths2,232 sq. ft.
$329,999Active4 beds 3 baths2,232 sq. ft.1161 Gable Terrace, Jonesboro, GA 30236
MLS# 7681064Listed by: ENGEL & VOLKERS ATLANTA - New
 $375,000Active4 beds 4 baths2,652 sq. ft.
$375,000Active4 beds 4 baths2,652 sq. ft.8567 Regent Street, Jonesboro, GA 30238
MLS# 7680933Listed by: WATCH REALTY CO GWINNETT - New
 $300,000Active3 beds 2 baths1,556 sq. ft.
$300,000Active3 beds 2 baths1,556 sq. ft.1558 Thornwood Court, Jonesboro, GA 30236
MLS# 7679598Listed by: KELLER WILLIAMS REALTY WEST ATLANTA - New
 $274,999Active3 beds 2 baths1,800 sq. ft.
$274,999Active3 beds 2 baths1,800 sq. ft.1028 Dixie Drive, Jonesboro, GA 30236
MLS# 7680146Listed by: KELLER WILLIAMS REALTY ATL PART - New
 $34,900Active0.32 Acres
$34,900Active0.32 Acres2225 Allman Drive, Jonesboro, GA 30236
MLS# 10641581Listed by: eXp Realty - New
 $34,900Active0.47 Acres
$34,900Active0.47 Acres2303 Freeman Road, Jonesboro, GA 30236
MLS# 10641611Listed by: eXp Realty - Open Sun, 2 to 4pmNew
 $275,000Active3 beds 2 baths1,602 sq. ft.
$275,000Active3 beds 2 baths1,602 sq. ft.1157 Mundys Mill Road, Jonesboro, GA 30238
MLS# 7679505Listed by: MARK SPAIN REAL ESTATE - New
 $225,000Active3 beds 2 baths1,341 sq. ft.
$225,000Active3 beds 2 baths1,341 sq. ft.10448 Tara Pointe Drive, Jonesboro, GA 30238
MLS# 10641449Listed by: C-Star Realty GA - New
 $375,000Active4 beds 3 baths3,100 sq. ft.
$375,000Active4 beds 3 baths3,100 sq. ft.6632 Chason Woods Court, Jonesboro, GA 30238
MLS# 10641154Listed by: Drake Realty of GreaterAtlanta
