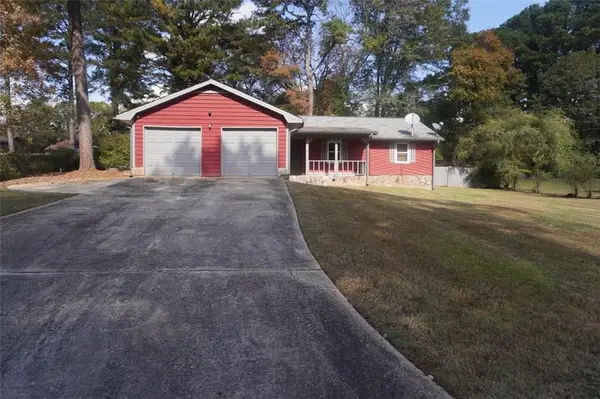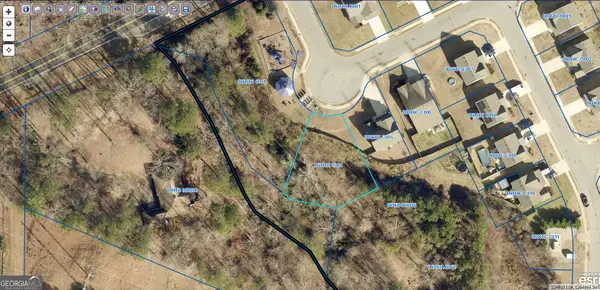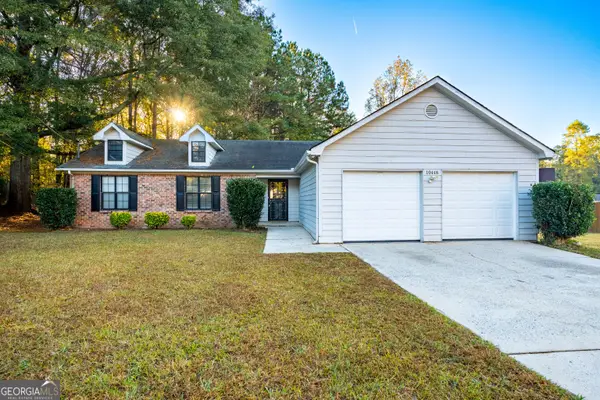895 Corinth Drive, Jonesboro, GA 30238
Local realty services provided by:Better Homes and Gardens Real Estate Jackson Realty
895 Corinth Drive,Jonesboro, GA 30238
$250,000
- 3 Beds
- 2 Baths
- 1,840 sq. ft.
- Single family
- Active
Listed by: jordan freeman
Office: welcome home real estate group
MLS#:10589381
Source:METROMLS
Price summary
- Price:$250,000
- Price per sq. ft.:$135.87
About this home
If you are looking for a well-maintained ranch home with an unfinished basement, look no further. The home has 1,840 sqft on the main level with endless options for the basement and sits on .58 of an acre. The home has a large foyer, kitchen to include cook top, fridge, wall oven, dishwasher, breakfast bar and breakfast area, the laundry is in the kitchen/ breakfast area, the great room has a large wood burning fireplace, the dining room is connected to the great room and has a sliding glass door that leads to the back porch, down the hall are two guest bedrooms and a guest bathroom, the master bedroom has a shower/ tub combo attached, in the garage is a storage room, the basement has interior and exterior entry and also has a boat door. Give me a call and let's take a look today.
Contact an agent
Home facts
- Year built:1981
- Listing ID #:10589381
- Updated:November 14, 2025 at 12:27 PM
Rooms and interior
- Bedrooms:3
- Total bathrooms:2
- Full bathrooms:2
- Living area:1,840 sq. ft.
Heating and cooling
- Cooling:Ceiling Fan(s), Central Air
- Heating:Central
Structure and exterior
- Roof:Composition
- Year built:1981
- Building area:1,840 sq. ft.
- Lot area:0.58 Acres
Schools
- High school:Mundys Mill
- Middle school:Mundys Mill
- Elementary school:Kemp
Utilities
- Water:Public, Water Available
- Sewer:Public Sewer, Sewer Connected
Finances and disclosures
- Price:$250,000
- Price per sq. ft.:$135.87
- Tax amount:$3,748 (24)
New listings near 895 Corinth Drive
- New
 $75,000Active3 beds 2 baths1,008 sq. ft.
$75,000Active3 beds 2 baths1,008 sq. ft.215 King Street, Jonesboro, GA 30236
MLS# 7681033Listed by: REALTY ASSOCIATES OF ATLANTA, LLC. - New
 $329,999Active4 beds 3 baths2,232 sq. ft.
$329,999Active4 beds 3 baths2,232 sq. ft.1161 Gable Terrace, Jonesboro, GA 30236
MLS# 7681064Listed by: ENGEL & VOLKERS ATLANTA - New
 $375,000Active4 beds 4 baths2,652 sq. ft.
$375,000Active4 beds 4 baths2,652 sq. ft.8567 Regent Street, Jonesboro, GA 30238
MLS# 7680933Listed by: WATCH REALTY CO GWINNETT - New
 $300,000Active3 beds 2 baths1,556 sq. ft.
$300,000Active3 beds 2 baths1,556 sq. ft.1558 Thornwood Court, Jonesboro, GA 30236
MLS# 7679598Listed by: KELLER WILLIAMS REALTY WEST ATLANTA - New
 $274,999Active3 beds 2 baths1,800 sq. ft.
$274,999Active3 beds 2 baths1,800 sq. ft.1028 Dixie Drive, Jonesboro, GA 30236
MLS# 7680146Listed by: KELLER WILLIAMS REALTY ATL PART - New
 $34,900Active0.32 Acres
$34,900Active0.32 Acres2225 Allman Drive, Jonesboro, GA 30236
MLS# 10641581Listed by: eXp Realty - New
 $34,900Active0.47 Acres
$34,900Active0.47 Acres2303 Freeman Road, Jonesboro, GA 30236
MLS# 10641611Listed by: eXp Realty - Open Sun, 2 to 4pmNew
 $275,000Active3 beds 2 baths1,602 sq. ft.
$275,000Active3 beds 2 baths1,602 sq. ft.1157 Mundys Mill Road, Jonesboro, GA 30238
MLS# 7679505Listed by: MARK SPAIN REAL ESTATE - New
 $225,000Active3 beds 2 baths1,341 sq. ft.
$225,000Active3 beds 2 baths1,341 sq. ft.10448 Tara Pointe Drive, Jonesboro, GA 30238
MLS# 10641449Listed by: C-Star Realty GA - New
 $375,000Active4 beds 3 baths3,100 sq. ft.
$375,000Active4 beds 3 baths3,100 sq. ft.6632 Chason Woods Court, Jonesboro, GA 30238
MLS# 10641154Listed by: Drake Realty of GreaterAtlanta
