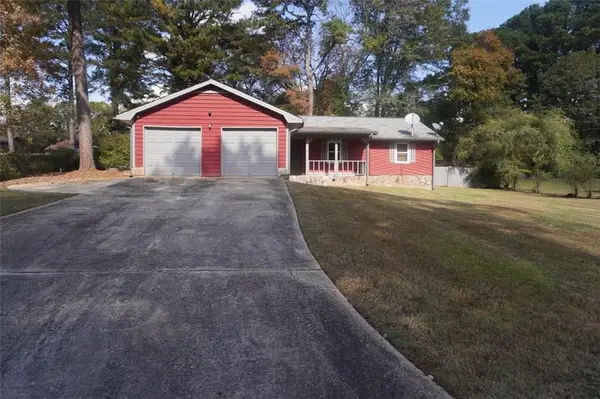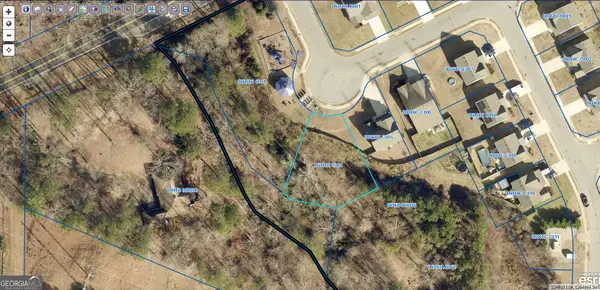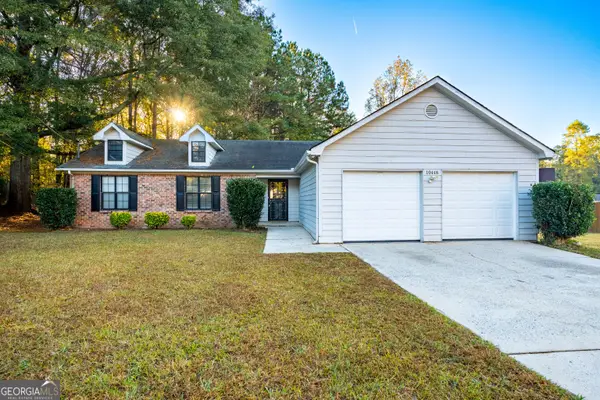9941 Musket Ridge Circle, Jonesboro, GA 30238
Local realty services provided by:Better Homes and Gardens Real Estate Jackson Realty
9941 Musket Ridge Circle,Jonesboro, GA 30238
$425,000
- 5 Beds
- 3 Baths
- 2,736 sq. ft.
- Single family
- Active
Listed by: marquan jenkins
Office: keller williams atlanta classic
MLS#:10572964
Source:METROMLS
Price summary
- Price:$425,000
- Price per sq. ft.:$155.34
- Monthly HOA dues:$18.75
About this home
Discover comfort and elegance in this beautifully maintained home in Patriot's Pointe! Start your mornings or wind down your evenings in the peaceful, level backyard lined with trees and complete with a private patio, perfect for entertaining or relaxing. Inside, the heart of the home is the open-concept kitchen, featuring granite countertops, stainless steel appliances, and a center island, seamlessly connected to a cozy fireside family room ideal for gatherings. On the main level, you'll also find a formal dining room with coffered ceilings, perfectly set for special occasions, and a welcoming two-story foyer that makes a bold first impression. Upstairs, retreat to the oversized owner's suite, complete with a vaulted ceiling, generous walk-in closet, and a luxurious private bath that offers a spa-like experience. With 5 spacious bedrooms and 3 full bathrooms, there's plenty of room to grow, host, or create your ideal work-from-home setup. Whether you're looking for a primary residence or an investment opportunity, this home offers flexibility.
Contact an agent
Home facts
- Year built:2016
- Listing ID #:10572964
- Updated:November 14, 2025 at 12:01 PM
Rooms and interior
- Bedrooms:5
- Total bathrooms:3
- Full bathrooms:3
- Living area:2,736 sq. ft.
Heating and cooling
- Cooling:Ceiling Fan(s), Central Air, Dual, Electric, Zoned
- Heating:Dual, Electric, Forced Air, Zoned
Structure and exterior
- Roof:Composition
- Year built:2016
- Building area:2,736 sq. ft.
- Lot area:0.18 Acres
Schools
- High school:Mundys Mill
- Middle school:Eddie White Academy
- Elementary school:Hawthorne
Utilities
- Water:Public
- Sewer:Public Sewer, Sewer Connected
Finances and disclosures
- Price:$425,000
- Price per sq. ft.:$155.34
- Tax amount:$5,007 (2023)
New listings near 9941 Musket Ridge Circle
- New
 $75,000Active3 beds 2 baths1,008 sq. ft.
$75,000Active3 beds 2 baths1,008 sq. ft.215 King Street, Jonesboro, GA 30236
MLS# 7681033Listed by: REALTY ASSOCIATES OF ATLANTA, LLC. - New
 $329,999Active4 beds 3 baths2,232 sq. ft.
$329,999Active4 beds 3 baths2,232 sq. ft.1161 Gable Terrace, Jonesboro, GA 30236
MLS# 7681064Listed by: ENGEL & VOLKERS ATLANTA - New
 $375,000Active4 beds 4 baths2,652 sq. ft.
$375,000Active4 beds 4 baths2,652 sq. ft.8567 Regent Street, Jonesboro, GA 30238
MLS# 7680933Listed by: WATCH REALTY CO GWINNETT - New
 $300,000Active3 beds 2 baths1,556 sq. ft.
$300,000Active3 beds 2 baths1,556 sq. ft.1558 Thornwood Court, Jonesboro, GA 30236
MLS# 7679598Listed by: KELLER WILLIAMS REALTY WEST ATLANTA - New
 $274,999Active3 beds 2 baths1,800 sq. ft.
$274,999Active3 beds 2 baths1,800 sq. ft.1028 Dixie Drive, Jonesboro, GA 30236
MLS# 7680146Listed by: KELLER WILLIAMS REALTY ATL PART - New
 $34,900Active0.32 Acres
$34,900Active0.32 Acres2225 Allman Drive, Jonesboro, GA 30236
MLS# 10641581Listed by: eXp Realty - New
 $34,900Active0.47 Acres
$34,900Active0.47 Acres2303 Freeman Road, Jonesboro, GA 30236
MLS# 10641611Listed by: eXp Realty - Open Sun, 2 to 4pmNew
 $275,000Active3 beds 2 baths1,602 sq. ft.
$275,000Active3 beds 2 baths1,602 sq. ft.1157 Mundys Mill Road, Jonesboro, GA 30238
MLS# 7679505Listed by: MARK SPAIN REAL ESTATE - New
 $225,000Active3 beds 2 baths1,341 sq. ft.
$225,000Active3 beds 2 baths1,341 sq. ft.10448 Tara Pointe Drive, Jonesboro, GA 30238
MLS# 10641449Listed by: C-Star Realty GA - New
 $375,000Active4 beds 3 baths3,100 sq. ft.
$375,000Active4 beds 3 baths3,100 sq. ft.6632 Chason Woods Court, Jonesboro, GA 30238
MLS# 10641154Listed by: Drake Realty of GreaterAtlanta
