105 Finch Drive, Kathleen, GA 31047
Local realty services provided by:Better Homes and Gardens Real Estate Jackson Realty
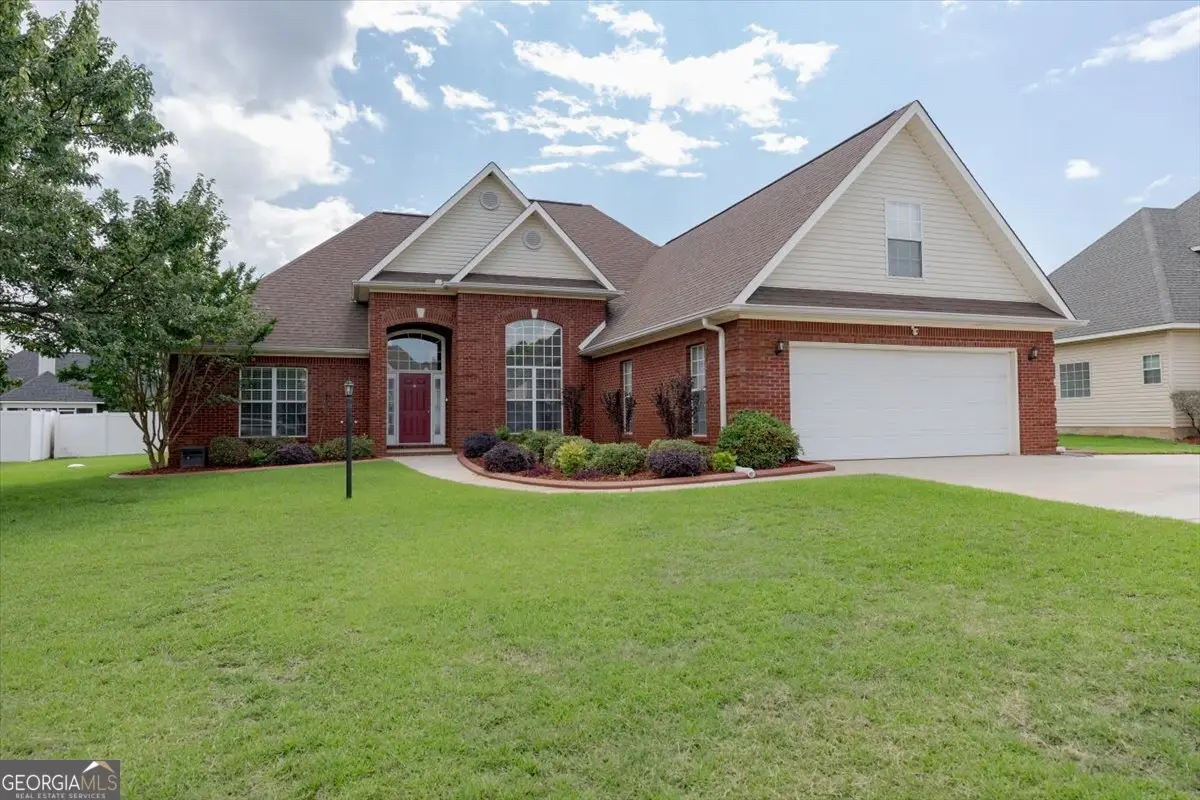
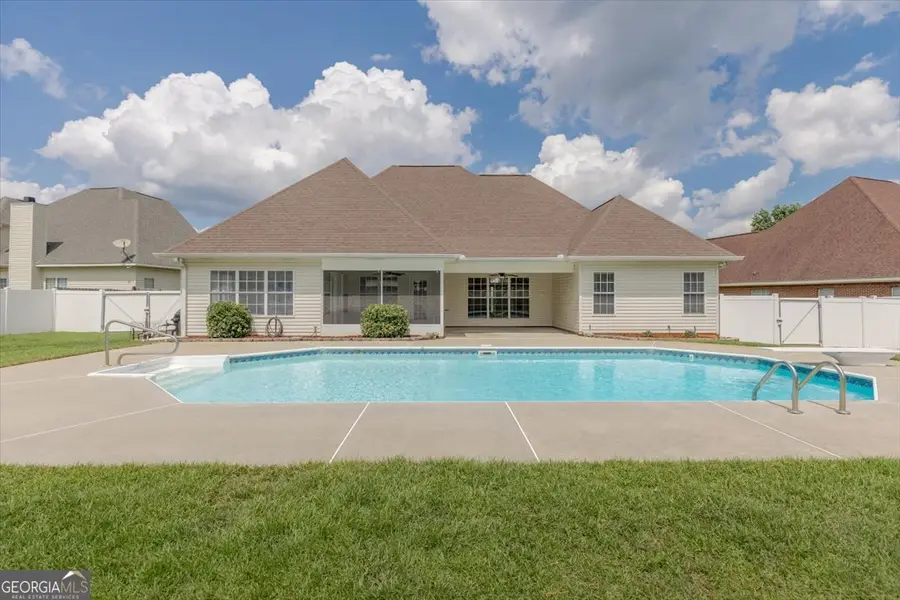
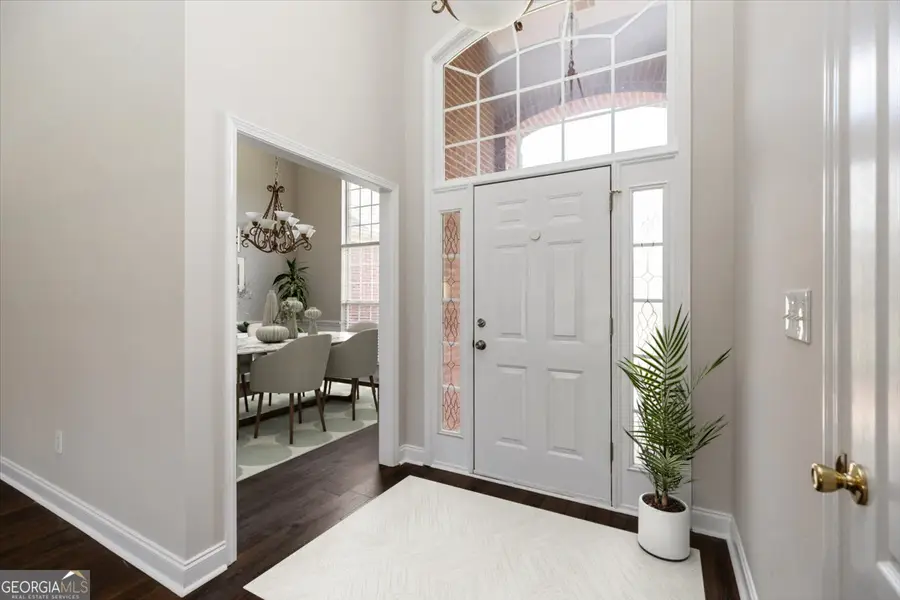
105 Finch Drive,Kathleen, GA 31047
$396,900
- 4 Beds
- 4 Baths
- 2,793 sq. ft.
- Single family
- Active
Listed by:ilia durham
Office:landmark realty
MLS#:10547989
Source:METROMLS
Price summary
- Price:$396,900
- Price per sq. ft.:$142.11
About this home
**$10,000 BUYER INCENTIVE TO BE USED TOWARD CLOSING COST FEES, DESIGN ALLOWANCE, INTEREST RATE BUY DOWN POINTS OR PRICE REDUCTION!!!** BACKYARD OASIS, SPACIOUS INTERIOR, CUSTOM TOUCHES THROUGHOUT - AND YES, IT HAS AN INGROUND POOL!! Welcome to this STUNNING single-family retreat, where comfort, space, and style come together in perfect harmony. Located in a desirable neighborhood & Zoned for an Excellent School District, this beautifully maintained home features FRESH PAINT THROUGHOUT, an Easy Maintenance Brick Front & Vinyl Siding Exterior, 2-car Garage, and Fabulous Vinyl Privacy Fence surrounding a Private Backyard Oasis complete with a Sparkling Inground Pool, Manicured Landscaping with Decorative Curbing, and both Screened-in and Covered Back Porches and Gorgeous Views from the Sunroom-ideal for Outdoor Entertaining. Step inside through the Welcoming Foyer Entrance, where you'll immediately notice the warmth of Luxury Vinyl Plank flooring that flows through the Foyer, Formal Dining Room, Great Room, Primary Suite, and Two Additional Downstairs Bedrooms. The Formal Dining room is Dressed to Impress with an Extensive Trim Package, while the Great Room features a Gas Fireplace flanked by Large Windows that fill the space with Natural Light. The Heart of the Home is a spacious, well-appointed Kitchen, offering Abundant Cabinetry, Ample Counter Space, a Breakfast Area, and seamless flow into the living spaces-Perfect for gatherings both large and small. The SPLIT-BEDROOM FLOOR PLAN ensures Privacy, with Two Oversized Guest Bedrooms connected by a convenient Jack and Jill bath, each equipped with Custom Closet Systems for added storage and organization. The Primary Suite is a true retreat, complete a designer ceiling, easy access to the Sunroom, and a spa-like bathroom with a Garden Tub, Separate Marble Shower, a Large Vanity, and a Massive Custom Walk-In Closet. A Half Bath on the Main Floor offers added convenience for guests, and the Spacious Laundry Room includes Cabinetry and a Utility Sink, blending function with style. Upstairs, you'll find a huge additional Bedroom with built-in shelving and its own Private Full Bath, making it the perfect space for a teen suite, home office, game room, man cave or guest retreat. Fresh Paint throughout the home adds a clean, modern touch, and the ROOF WAS REPLACED IN 2018, offering peace of mind for years to come. With a Sprinkler System, Well-Designed Interior, and a Backyard made for Summer Enjoyment, this Home is ready to Welcome its Next Owners in comfort and style. Don't miss the opportunity to make this Beautifully Upgraded and Thoughtfully Designed Home your own.
Contact an agent
Home facts
- Year built:2003
- Listing Id #:10547989
- Updated:August 16, 2025 at 10:43 AM
Rooms and interior
- Bedrooms:4
- Total bathrooms:4
- Full bathrooms:3
- Half bathrooms:1
- Living area:2,793 sq. ft.
Heating and cooling
- Cooling:Central Air, Electric
- Heating:Central, Electric, Heat Pump
Structure and exterior
- Roof:Composition
- Year built:2003
- Building area:2,793 sq. ft.
- Lot area:0.36 Acres
Schools
- High school:Houston County
- Middle school:Mossy Creek
- Elementary school:Perdue Primary/Elementary
Utilities
- Water:Public, Water Available
- Sewer:Public Sewer
Finances and disclosures
- Price:$396,900
- Price per sq. ft.:$142.11
- Tax amount:$3,785 (24)
New listings near 105 Finch Drive
- New
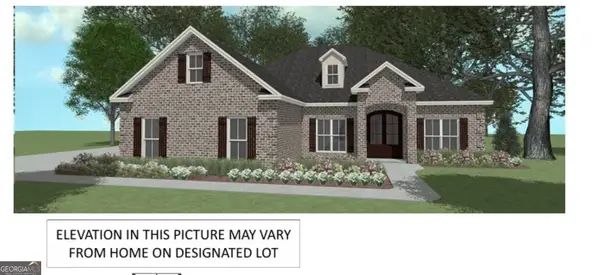 $406,626Active4 beds 3 baths2,222 sq. ft.
$406,626Active4 beds 3 baths2,222 sq. ft.101 Black Birch Lane, Kathleen, GA 31047
MLS# 10585250Listed by: NOT AVAILABLE - New
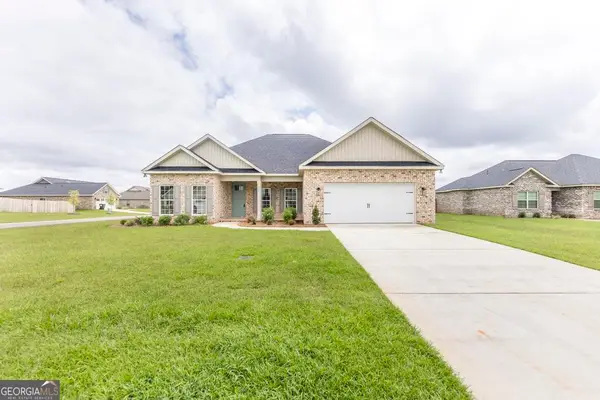 $333,000Active4 beds 2 baths1,899 sq. ft.
$333,000Active4 beds 2 baths1,899 sq. ft.224 Otters Ridge Drive, Kathleen, GA 31047
MLS# 10584933Listed by: Southern Classic Realtors - New
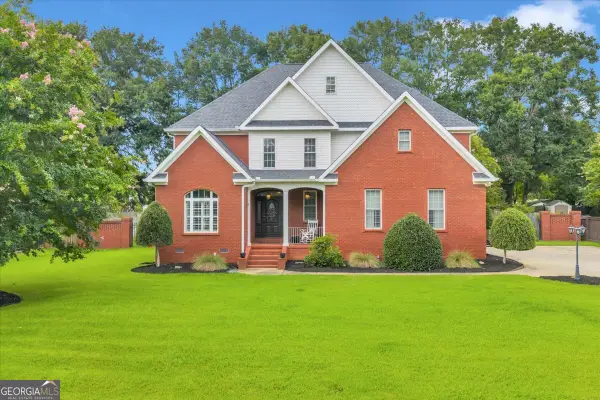 $530,000Active5 beds 4 baths3,685 sq. ft.
$530,000Active5 beds 4 baths3,685 sq. ft.210 Kenna Way, Kathleen, GA 31047
MLS# 10584974Listed by: Landmark Realty - New
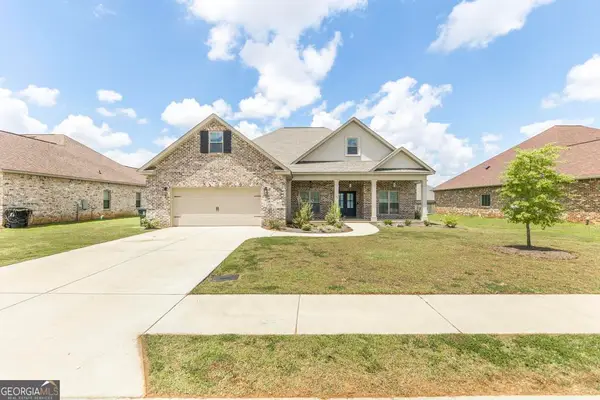 $434,900Active5 beds 3 baths2,512 sq. ft.
$434,900Active5 beds 3 baths2,512 sq. ft.104 Woodwinds Court, Kathleen, GA 31047
MLS# 10584262Listed by: Hughston Homes Marketing - New
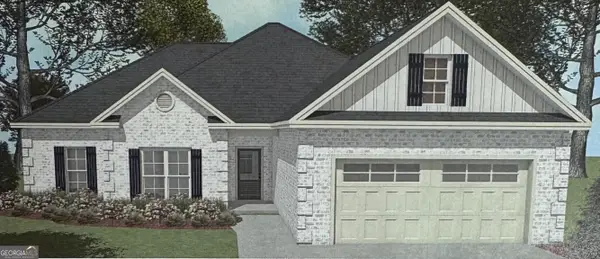 $345,504Active4 beds 2 baths1,888 sq. ft.
$345,504Active4 beds 2 baths1,888 sq. ft.119 Black Birch Lane, Kathleen, GA 31047
MLS# 10584095Listed by: Driggers Team Real Estate - New
 $366,000Active4 beds 2 baths2,000 sq. ft.
$366,000Active4 beds 2 baths2,000 sq. ft.114 Black Birch Lane, Kathleen, GA 31047
MLS# 10584103Listed by: Driggers Team Real Estate - New
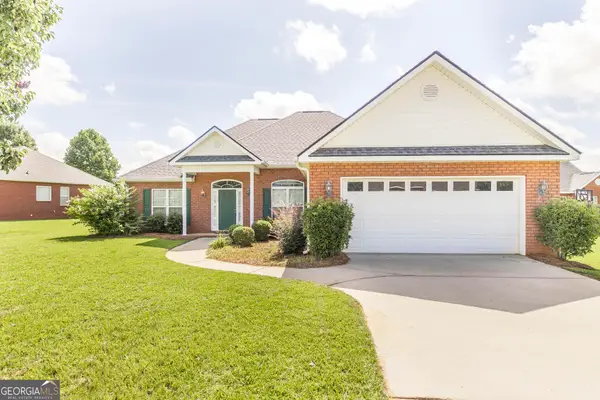 $272,000Active3 beds 2 baths1,792 sq. ft.
$272,000Active3 beds 2 baths1,792 sq. ft.202 Huntwood Lane, Kathleen, GA 31047
MLS# 10583642Listed by: Coldwell Banker Access Realty - New
 $669,000Active5 beds 4 baths3,572 sq. ft.
$669,000Active5 beds 4 baths3,572 sq. ft.410 Woodlands Boulevard, Kathleen, GA 31047
MLS# 10583181Listed by: NOT AVAILABLE - New
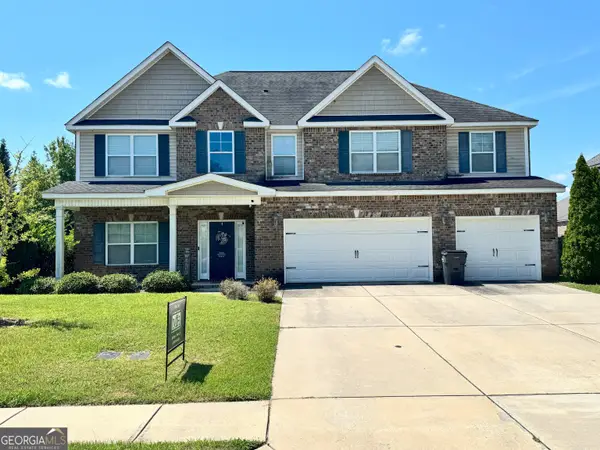 $450,000Active5 beds 4 baths3,402 sq. ft.
$450,000Active5 beds 4 baths3,402 sq. ft.204 Black Hawke Lane, Kathleen, GA 31047
MLS# 10582216Listed by: MIH Realty & Investments - New
 $149,900Active3 beds 3 baths1,704 sq. ft.
$149,900Active3 beds 3 baths1,704 sq. ft.110 Plum Street, Kathleen, GA 31047
MLS# 10582237Listed by: NOT AVAILABLE
