105 Wieland Drive, Kathleen, GA 31047
Local realty services provided by:Better Homes and Gardens Real Estate Metro Brokers
105 Wieland Drive,Kathleen, GA 31047
$490,000
- 4 Beds
- 4 Baths
- 2,931 sq. ft.
- Single family
- Active
Listed by: dawn melden
Office: warner robins property mgmt
MLS#:10635973
Source:METROMLS
Price summary
- Price:$490,000
- Price per sq. ft.:$167.18
About this home
Don't miss out on this gorgeous German smear all brick home with all the features you're wishing for. Chef's will enjoy preparing culinary masterpieces in the kitchen with counterspace and cabinets galore. The main wing contains an office, half bathroom, bedroom, bathroom with separate shower, garden tub and separate sinks. I almost forgot a tankless water heater for the main side allows for an endless shower or a nice long soak in the tub. Guests and children are located on the other side of the house with two additional full bathrooms. Great room with a gas fireplace. The screened porch looks out over the inground saltwater pool and is perfect for enjoying coffee and watching the deer on your neighbor's property fence line. All features of this home have been updated within the last few years. Pool liner is on order through AAA Pools.
Contact an agent
Home facts
- Year built:2004
- Listing ID #:10635973
- Updated:December 30, 2025 at 11:51 AM
Rooms and interior
- Bedrooms:4
- Total bathrooms:4
- Full bathrooms:3
- Half bathrooms:1
- Living area:2,931 sq. ft.
Heating and cooling
- Cooling:Ceiling Fan(s), Central Air, Heat Pump
- Heating:Central, Heat Pump
Structure and exterior
- Roof:Composition
- Year built:2004
- Building area:2,931 sq. ft.
- Lot area:0.45 Acres
Schools
- High school:Houston County
- Middle school:Mossy Creek
- Elementary school:Perdue Primary/Elementary
Utilities
- Water:Public
- Sewer:Public Sewer, Sewer Connected
Finances and disclosures
- Price:$490,000
- Price per sq. ft.:$167.18
- Tax amount:$5,744 (23)
New listings near 105 Wieland Drive
- New
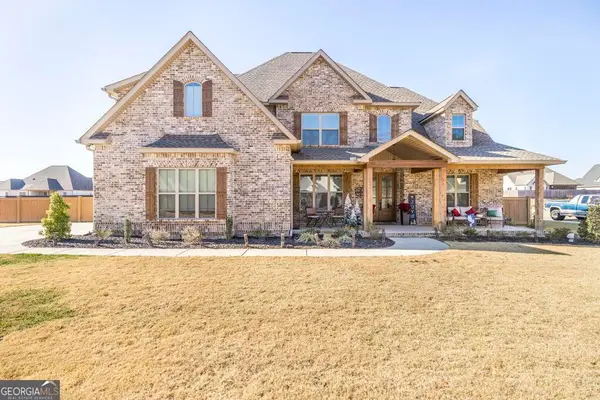 $619,900Active6 beds 4 baths3,416 sq. ft.
$619,900Active6 beds 4 baths3,416 sq. ft.206 Bristleleaf Path, Kathleen, GA 31047
MLS# 10661155Listed by: Southern Classic Realtors - New
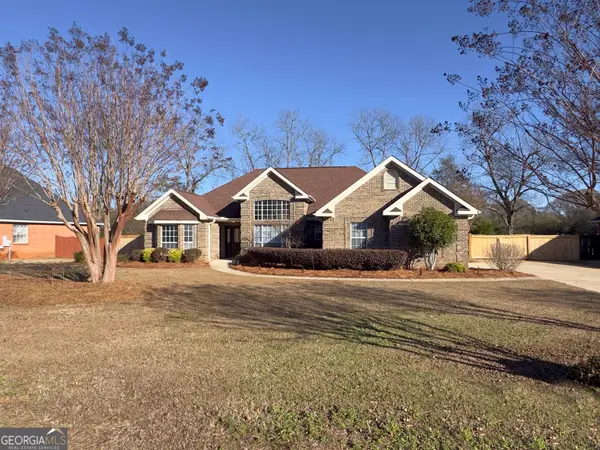 $355,000Active3 beds 2 baths2,123 sq. ft.
$355,000Active3 beds 2 baths2,123 sq. ft.124 Audrey Way, Kathleen, GA 31047
MLS# 10660834Listed by: Market South Properties Inc. 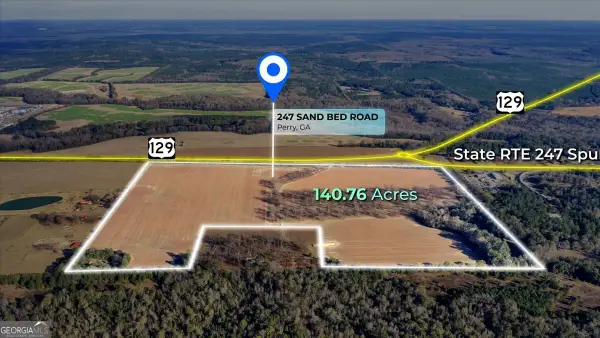 $4,400,000Active166.97 Acres
$4,400,000Active166.97 Acres0 Sandbed Road, Kathleen, GA 31047
MLS# 10659556Listed by: Landmark Realty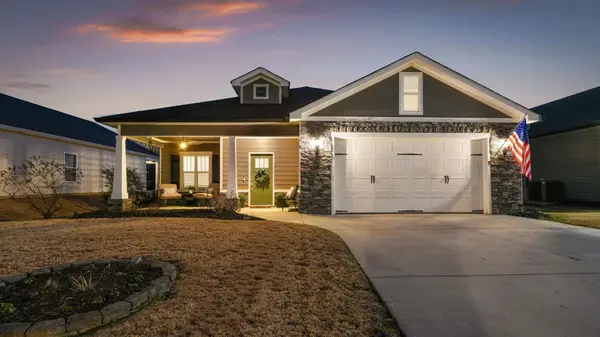 $400,000Active3 beds 2 baths1,911 sq. ft.
$400,000Active3 beds 2 baths1,911 sq. ft.116 Huntley Meadows Drive, Rossville, GA 30741
MLS# 3066308Listed by: GREATER DOWNTOWN REALTY DBA KELLER WILLIAMS REALTY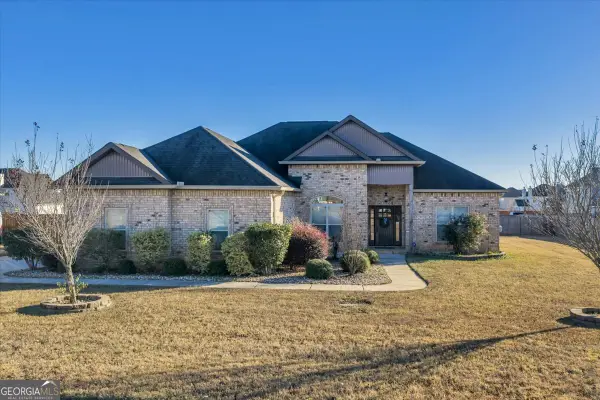 $334,500Active3 beds 3 baths1,971 sq. ft.
$334,500Active3 beds 3 baths1,971 sq. ft.162 Addington Drive, Kathleen, GA 31047
MLS# 10658949Listed by: Southern Classic Realtors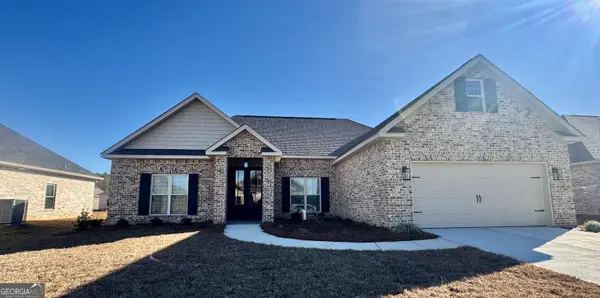 $348,981Active4 beds 2 baths1,907 sq. ft.
$348,981Active4 beds 2 baths1,907 sq. ft.115 Black Birch Lane, Kathleen, GA 31047
MLS# 10658231Listed by: Arise Realty Group, LLC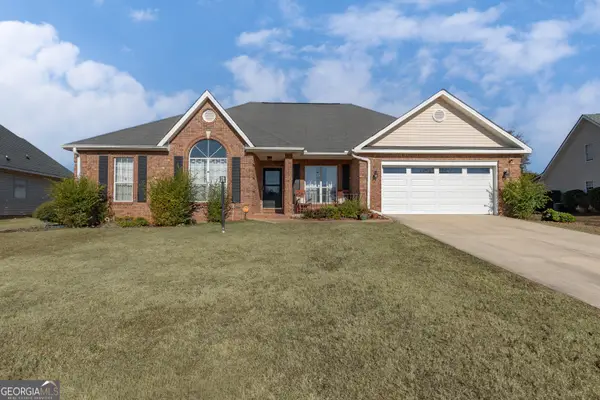 $310,000Active4 beds 3 baths2,157 sq. ft.
$310,000Active4 beds 3 baths2,157 sq. ft.114 Mallard Pointe, Kathleen, GA 31047
MLS# 10658189Listed by: Sold Realty Group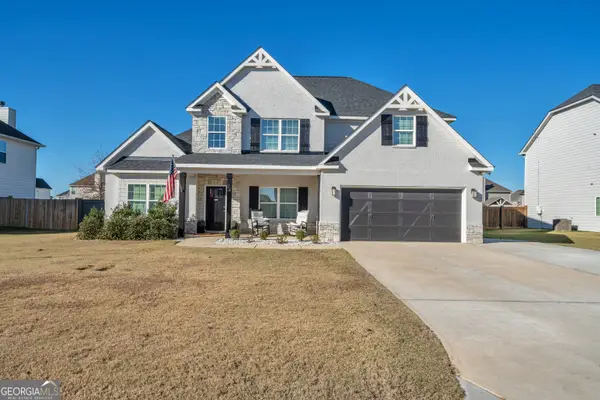 $455,000Active4 beds 4 baths2,980 sq. ft.
$455,000Active4 beds 4 baths2,980 sq. ft.24 Willow Moss Way, Kathleen, GA 31047
MLS# 10657614Listed by: Landmark Realty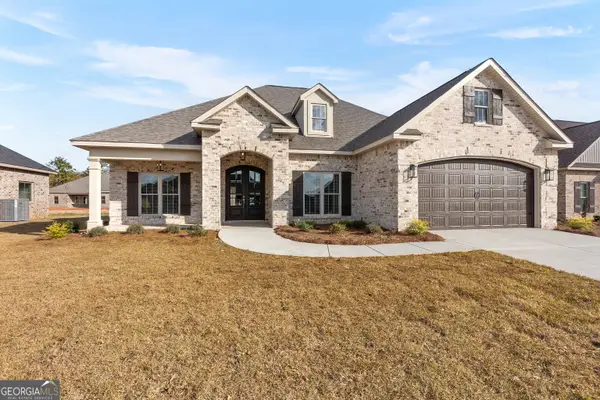 $381,189Active4 beds 2 baths2,083 sq. ft.
$381,189Active4 beds 2 baths2,083 sq. ft.107 Black Birch Lane, Kathleen, GA 31047
MLS# 10657561Listed by: Arise Realty Group, LLC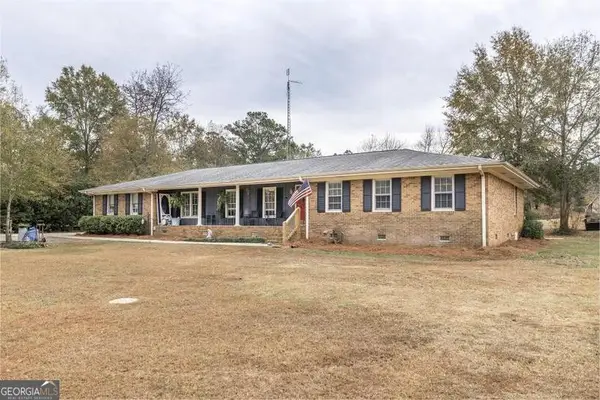 $439,000Active4 beds 3 baths2,580 sq. ft.
$439,000Active4 beds 3 baths2,580 sq. ft.124 S Tamie Circle, Kathleen, GA 31047
MLS# 10656323Listed by: NOT AVAILABLE
