109 Black Birch Lane, Kathleen, GA 31047
Local realty services provided by:Better Homes and Gardens Real Estate Jackson Realty
109 Black Birch Lane,Kathleen, GA 31047
$366,000
- 4 Beds
- 2 Baths
- 2,000 sq. ft.
- Single family
- Active
Listed by: jason lee
Office: not available
MLS#:10571144
Source:METROMLS
Price summary
- Price:$366,000
- Price per sq. ft.:$183
- Monthly HOA dues:$30
About this home
Discover Driggers Construction's Walnut "A" Plan - A Perfect Blend of Style and Functionality! This beautifully crafted 4 bedroom, 2 bath all brick home features a smart split bedroom layout and a versatile flex room that can be utilized as an office, playroom, or formal dining area. Enjoy elegant raised coffered ceilings in the spacious living room, durable LVP flooring in the main living areas, and stylish tile in all bathrooms. The gourmet kitchen offers quality finishes and thoughtful design, perfect for both everyday use and entertaining. The luxurious owner's suite includes a custom-tiled shower and dual vanities. Step out back to your 15' x 12' covered patio-ideal for relaxing or hosting guests. Builder is offering $2,500 in incentives-use it toward upgrades or to help buy down your interest rate! Built with the craftsmanship and attention to detail Driggers Construction is known for, this home checks all the boxes.
Contact an agent
Home facts
- Year built:2025
- Listing ID #:10571144
- Updated:January 11, 2026 at 11:48 AM
Rooms and interior
- Bedrooms:4
- Total bathrooms:2
- Full bathrooms:2
- Living area:2,000 sq. ft.
Heating and cooling
- Cooling:Ceiling Fan(s), Central Air
- Heating:Central
Structure and exterior
- Roof:Composition
- Year built:2025
- Building area:2,000 sq. ft.
- Lot area:0.27 Acres
Schools
- High school:Veterans
- Middle school:Bonaire
- Elementary school:Matt Arthur
Utilities
- Water:Public
- Sewer:Public Sewer, Sewer Connected
Finances and disclosures
- Price:$366,000
- Price per sq. ft.:$183
- Tax amount:$3,800 (2024)
New listings near 109 Black Birch Lane
- New
 $393,500Active4 beds 2 baths2,248 sq. ft.
$393,500Active4 beds 2 baths2,248 sq. ft.124 Blue Mist Lane, Kathleen, GA 31047
MLS# 10669890Listed by: Keller Williams Rlty Atl Part - New
 $369,900Active4 beds 3 baths2,062 sq. ft.
$369,900Active4 beds 3 baths2,062 sq. ft.309 Sunset Lane, Kathleen, GA 31047
MLS# 10668538Listed by: Southern Classic Realtors - New
 $449,900Active5 beds 3 baths3,151 sq. ft.
$449,900Active5 beds 3 baths3,151 sq. ft.LOT 2 Baxter Drive #2, Kathleen, GA 31047
MLS# 10667286Listed by: Hughston Homes Marketing - New
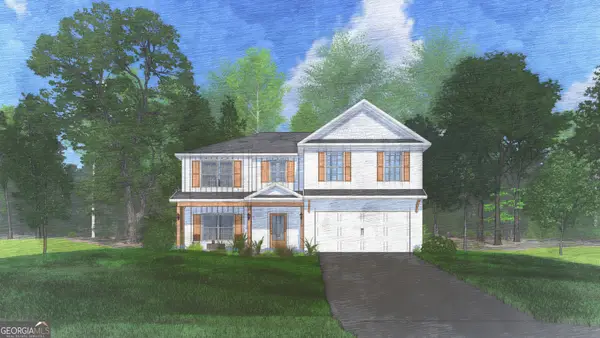 $419,900Active5 beds 3 baths2,864 sq. ft.
$419,900Active5 beds 3 baths2,864 sq. ft.LOT 38 Baxter Drive #38, Kathleen, GA 31047
MLS# 10667299Listed by: Hughston Homes Marketing - New
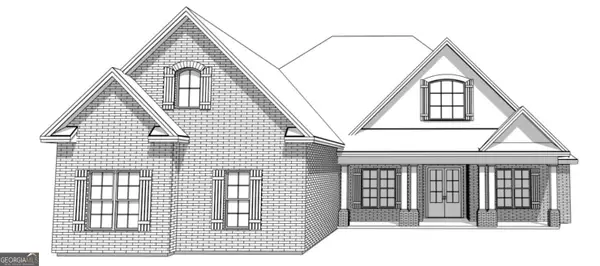 $529,152Active4 beds 4 baths2,756 sq. ft.
$529,152Active4 beds 4 baths2,756 sq. ft.106 Pridgen Pass, Perry, GA 31069
MLS# 10666527Listed by: Landmark Realty - New
 $267,000Active4 beds 2 baths1,900 sq. ft.
$267,000Active4 beds 2 baths1,900 sq. ft.208 Flowing Meadows Drive, Kathleen, GA 31047
MLS# 10666043Listed by: NOT AVAILABLE - New
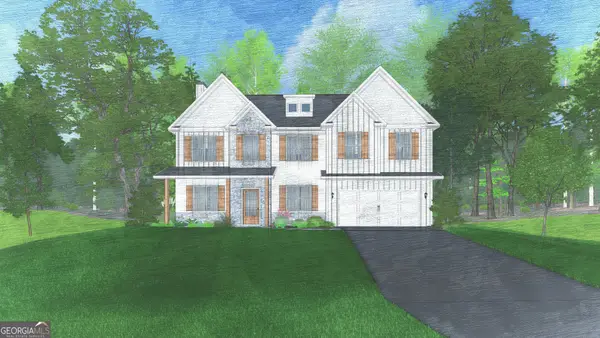 $414,900Active4 beds 3 baths2,778 sq. ft.
$414,900Active4 beds 3 baths2,778 sq. ft.LOT 3 Baxter Drive #3, Kathleen, GA 31047
MLS# 10663011Listed by: Hughston Homes Marketing - Open Sun, 2 to 4pm
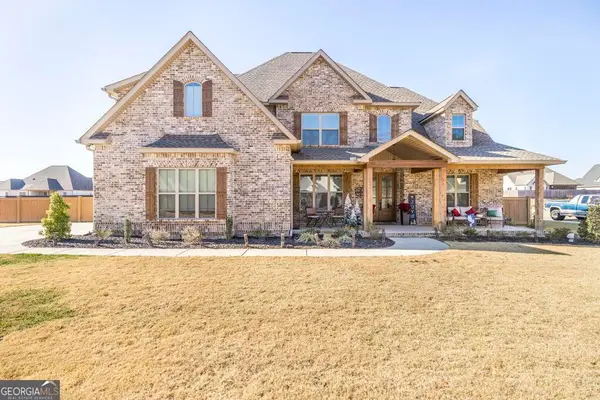 $619,900Active6 beds 4 baths3,416 sq. ft.
$619,900Active6 beds 4 baths3,416 sq. ft.206 Bristleleaf Path, Kathleen, GA 31047
MLS# 10661155Listed by: Southern Classic Realtors 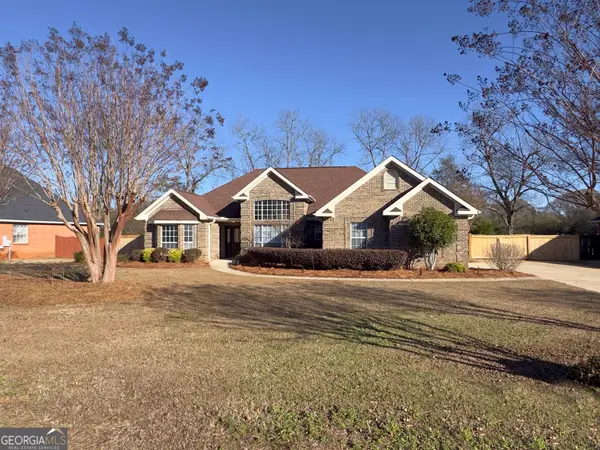 $355,000Active3 beds 2 baths2,123 sq. ft.
$355,000Active3 beds 2 baths2,123 sq. ft.124 Audrey Way, Kathleen, GA 31047
MLS# 10660834Listed by: Market South Properties Inc.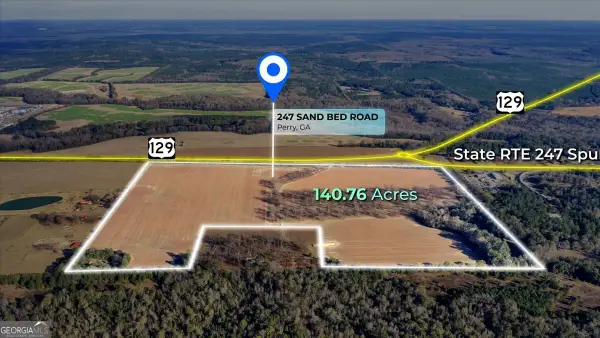 $4,400,000Active166.97 Acres
$4,400,000Active166.97 Acres0 Sandbed Road, Kathleen, GA 31047
MLS# 10659556Listed by: Landmark Realty
