117 Black Birch Lane, Kathleen, GA 31047
Local realty services provided by:Better Homes and Gardens Real Estate Jackson Realty
117 Black Birch Lane,Kathleen, GA 31047
$406,626
- 4 Beds
- 3 Baths
- 2,222 sq. ft.
- Single family
- Active
Listed by: anisa driggers
Office: driggers team real estate
MLS#:10617807
Source:METROMLS
Price summary
- Price:$406,626
- Price per sq. ft.:$183
- Monthly HOA dues:$30
About this home
DRIGGERS CONSTRUCTION proudly presents the FIR PLAN! This thoughtfully designed home offers approximately 2,222 square feet of living space, featuring 4 spacious bedrooms, 3 full bathrooms, and a dedicated office - perfect for working from home or flex space. Enjoy high-end finishes throughout, including custom cabinetry and granite countertops, paired with luxury vinyl plank flooring in all main living areas for both style and durability. The inviting electric fireplace with a surround adds a cozy focal point to the living room. Outdoor living is made easy with a covered back porch, and the yard comes complete with sod and sprinkler system installed in the front, sides, and 10 feet beyond the back of the home. Additional features include 2" wood faux blinds, and a garage-mounted EV charger. Completion date is 11/25.
Contact an agent
Home facts
- Year built:2025
- Listing ID #:10617807
- Updated:January 11, 2026 at 11:48 AM
Rooms and interior
- Bedrooms:4
- Total bathrooms:3
- Full bathrooms:3
- Living area:2,222 sq. ft.
Heating and cooling
- Cooling:Ceiling Fan(s), Central Air
- Heating:Central
Structure and exterior
- Roof:Composition
- Year built:2025
- Building area:2,222 sq. ft.
- Lot area:0.26 Acres
Schools
- High school:Veterans
- Middle school:Bonaire
- Elementary school:Matt Arthur
Utilities
- Water:Public
- Sewer:Public Sewer
Finances and disclosures
- Price:$406,626
- Price per sq. ft.:$183
- Tax amount:$5,600 (2025)
New listings near 117 Black Birch Lane
- New
 $393,500Active4 beds 2 baths2,248 sq. ft.
$393,500Active4 beds 2 baths2,248 sq. ft.124 Blue Mist Lane, Kathleen, GA 31047
MLS# 10669890Listed by: Keller Williams Rlty Atl Part - New
 $369,900Active4 beds 3 baths2,062 sq. ft.
$369,900Active4 beds 3 baths2,062 sq. ft.309 Sunset Lane, Kathleen, GA 31047
MLS# 10668538Listed by: Southern Classic Realtors - New
 $449,900Active5 beds 3 baths3,151 sq. ft.
$449,900Active5 beds 3 baths3,151 sq. ft.LOT 2 Baxter Drive #2, Kathleen, GA 31047
MLS# 10667286Listed by: Hughston Homes Marketing - New
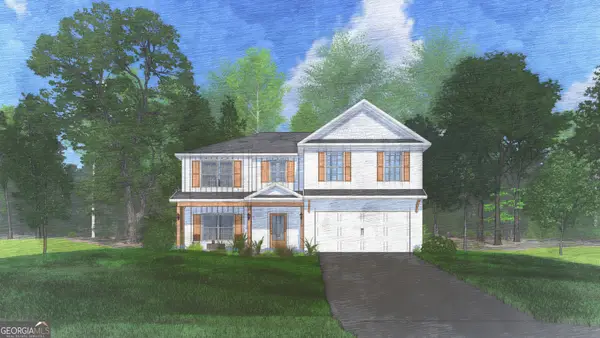 $419,900Active5 beds 3 baths2,864 sq. ft.
$419,900Active5 beds 3 baths2,864 sq. ft.LOT 38 Baxter Drive #38, Kathleen, GA 31047
MLS# 10667299Listed by: Hughston Homes Marketing - New
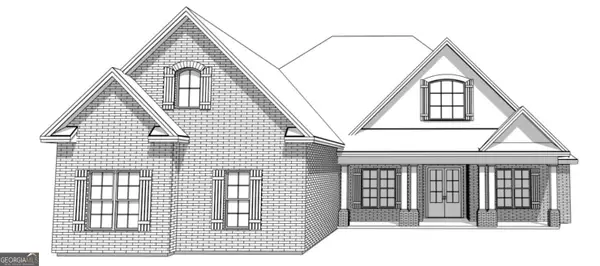 $529,152Active4 beds 4 baths2,756 sq. ft.
$529,152Active4 beds 4 baths2,756 sq. ft.106 Pridgen Pass, Perry, GA 31069
MLS# 10666527Listed by: Landmark Realty - New
 $267,000Active4 beds 2 baths1,900 sq. ft.
$267,000Active4 beds 2 baths1,900 sq. ft.208 Flowing Meadows Drive, Kathleen, GA 31047
MLS# 10666043Listed by: NOT AVAILABLE - New
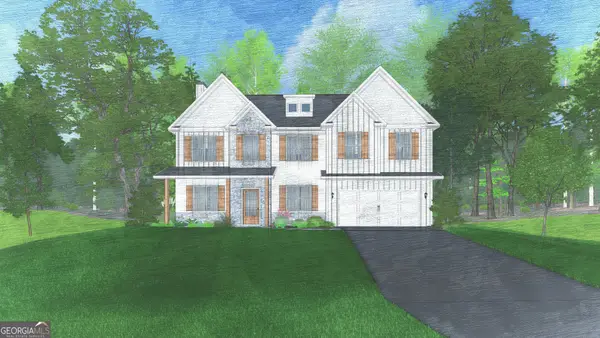 $414,900Active4 beds 3 baths2,778 sq. ft.
$414,900Active4 beds 3 baths2,778 sq. ft.LOT 3 Baxter Drive #3, Kathleen, GA 31047
MLS# 10663011Listed by: Hughston Homes Marketing - Open Sun, 2 to 4pm
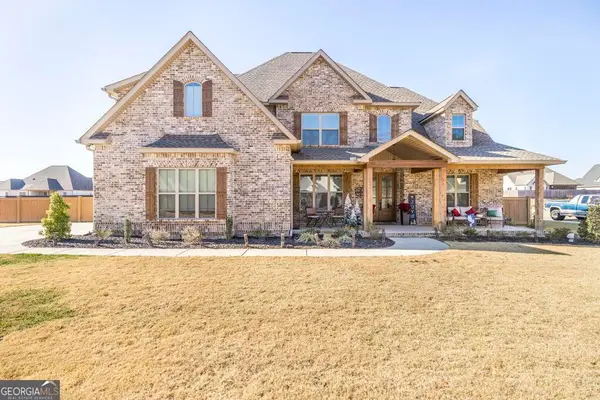 $619,900Active6 beds 4 baths3,416 sq. ft.
$619,900Active6 beds 4 baths3,416 sq. ft.206 Bristleleaf Path, Kathleen, GA 31047
MLS# 10661155Listed by: Southern Classic Realtors 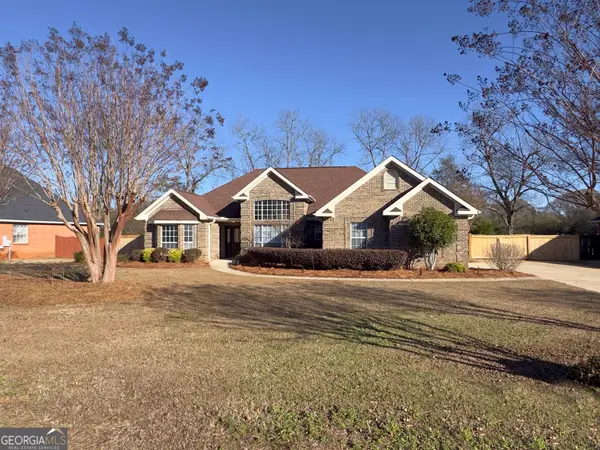 $355,000Active3 beds 2 baths2,123 sq. ft.
$355,000Active3 beds 2 baths2,123 sq. ft.124 Audrey Way, Kathleen, GA 31047
MLS# 10660834Listed by: Market South Properties Inc.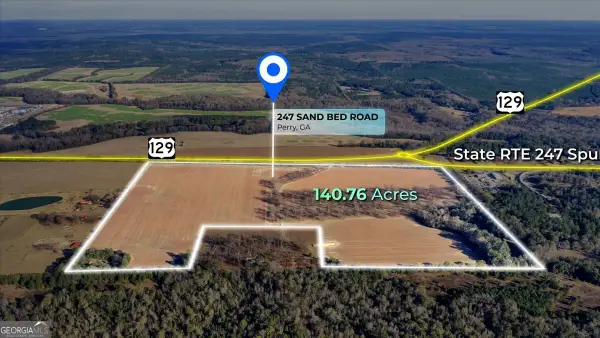 $4,400,000Active166.97 Acres
$4,400,000Active166.97 Acres0 Sandbed Road, Kathleen, GA 31047
MLS# 10659556Listed by: Landmark Realty
