117 Richfield Circle, Kathleen, GA 31047
Local realty services provided by:Better Homes and Gardens Real Estate Metro Brokers
117 Richfield Circle,Kathleen, GA 31047
$799,999
- 5 Beds
- 5 Baths
- 5,937 sq. ft.
- Single family
- Active
Listed by:jenny howell
Office:fickling & company, inc.
MLS#:10540132
Source:METROMLS
Price summary
- Price:$799,999
- Price per sq. ft.:$134.75
- Monthly HOA dues:$16.67
About this home
Unique opportunity in one of Houston County's most sought-after communities. This impressive residence offers nearly 6,000 square feet of living space, thoughtfully designed to combine comfort, elegance, and versatility. The main level features a spacious primary suite with private access to the pool and deck, a light-filled living room with soaring windows, a dedicated office with serene views, and a cozy kitchen that flows seamlessly to the outdoor retreat. Step outside to your private oasis-complete with a sparkling pool, expansive sun deck, covered area ideal for an outdoor kitchen and dining, and a fenced grassy yard perfect for pets, play, or quiet afternoons on the swing. A fully finished 2,476 SF walk-out basement provides endless potential-whether for hosting, an in-law suite, additional bedrooms, or a guest retreat. Upstairs, you'll find three generously sized bedrooms and two full baths, offering plenty of space for family and guests alike. Set in the prestigious Lake Pointe Plantation community of Kathleen, GA, this home offers quick access to Hwy 96, S. Houston Lake Road, Moody Road, and top-rated schools. You'll be just minutes from shopping, dining, entertainment, and Robins Air Force Base. Schedule your private tour today and imagine the possibilities of making this remarkable home your own.
Contact an agent
Home facts
- Year built:1998
- Listing ID #:10540132
- Updated:September 29, 2025 at 01:35 PM
Rooms and interior
- Bedrooms:5
- Total bathrooms:5
- Full bathrooms:4
- Half bathrooms:1
- Living area:5,937 sq. ft.
Heating and cooling
- Cooling:Electric
- Heating:Heat Pump
Structure and exterior
- Roof:Composition
- Year built:1998
- Building area:5,937 sq. ft.
- Lot area:1.28 Acres
Schools
- High school:Veterans
- Middle school:Bonaire
- Elementary school:Matt Arthur
Utilities
- Water:Public, Water Available
- Sewer:Septic Tank
Finances and disclosures
- Price:$799,999
- Price per sq. ft.:$134.75
- Tax amount:$5,085 (2025)
New listings near 117 Richfield Circle
- New
 $369,900Active4 beds 3 baths2,747 sq. ft.
$369,900Active4 beds 3 baths2,747 sq. ft.101 Pond Drive, Kathleen, GA 31047
MLS# 10614037Listed by: HRP Realty - New
 $306,525Active3 beds 2 baths1,675 sq. ft.
$306,525Active3 beds 2 baths1,675 sq. ft.612 Bristleleaf Path, Kathleen, GA 31047
MLS# 10613888Listed by: Driggers Team Real Estate  $367,000Pending4 beds 3 baths2,314 sq. ft.
$367,000Pending4 beds 3 baths2,314 sq. ft.250 Hathersage Drive, Kathleen, GA 31047
MLS# 10599133Listed by: Southern Classic Realtors- New
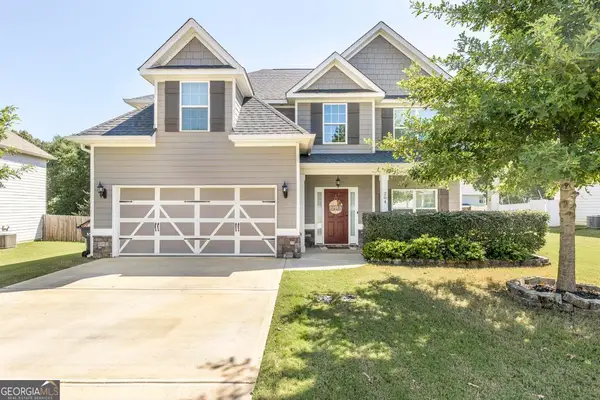 $319,900Active4 beds 3 baths2,602 sq. ft.
$319,900Active4 beds 3 baths2,602 sq. ft.204 E River Cane Run, Perry, GA 31069
MLS# 10597448Listed by: Southern Classic Realtors - New
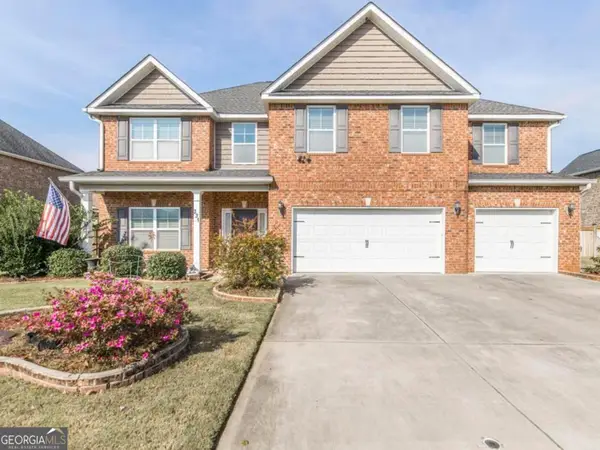 $423,999Active5 beds 3 baths3,292 sq. ft.
$423,999Active5 beds 3 baths3,292 sq. ft.231 Black Hawke Lane, Kathleen, GA 31047
MLS# 10598646Listed by: Southern Classic Realtors - New
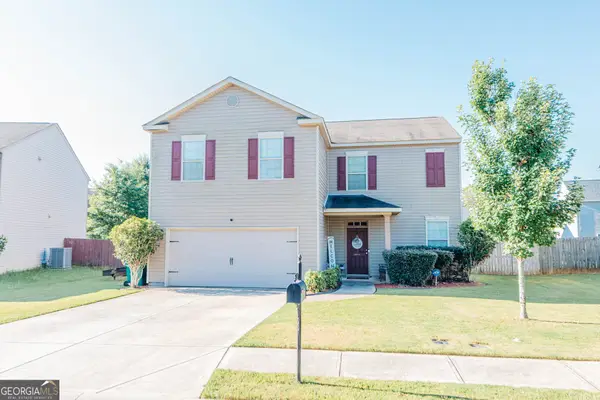 $270,000Active4 beds 3 baths2,212 sq. ft.
$270,000Active4 beds 3 baths2,212 sq. ft.127 Broomsedge Lane, Kathleen, GA 31047
MLS# 10599447Listed by: Robins Realty Group - New
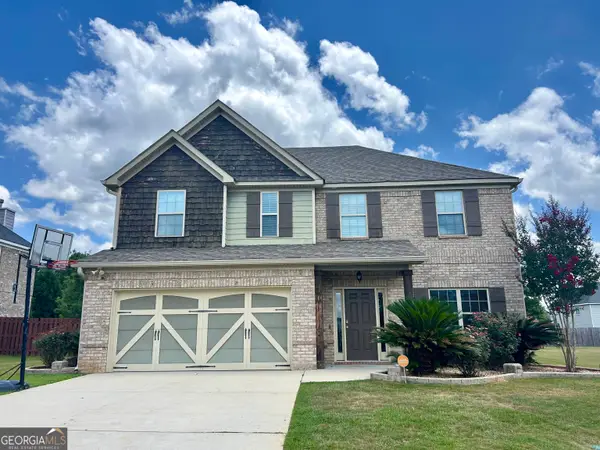 $315,000Active4 beds 3 baths2,462 sq. ft.
$315,000Active4 beds 3 baths2,462 sq. ft.405 Rolling Acres Drive, Kathleen, GA 31047
MLS# 10601237Listed by: Southern Classic Realtors - New
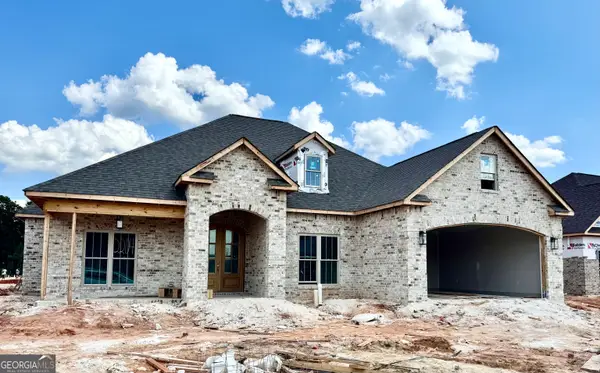 $381,189Active4 beds 2 baths2,083 sq. ft.
$381,189Active4 beds 2 baths2,083 sq. ft.107 Black Birch Lane, Kathleen, GA 31047
MLS# 10601739Listed by: NOT AVAILABLE - New
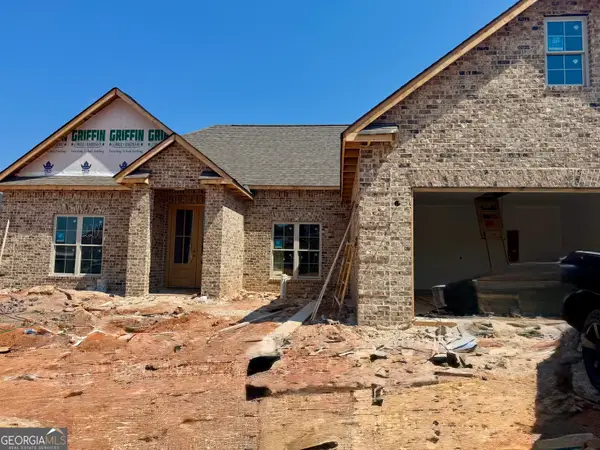 $348,981Active4 beds 2 baths1,907 sq. ft.
$348,981Active4 beds 2 baths1,907 sq. ft.115 Black Birch Lane, Kathleen, GA 31047
MLS# 10601779Listed by: NOT AVAILABLE - New
 $366,000Active4 beds 2 baths2,000 sq. ft.
$366,000Active4 beds 2 baths2,000 sq. ft.104 Black Birch Lane, Kathleen, GA 31047
MLS# 10605486Listed by: Driggers Team Real Estate
