125 Heather Glen Boulevard, Kathleen, GA 31047
Local realty services provided by:Better Homes and Gardens Real Estate Jackson Realty
125 Heather Glen Boulevard,Kathleen, GA 31047
$695,000
- 4 Beds
- 6 Baths
- 5,441 sq. ft.
- Single family
- Active
Listed by: michelle johnson
Office: keller williams rlty atl part
MLS#:10613188
Source:METROMLS
Price summary
- Price:$695,000
- Price per sq. ft.:$127.73
- Monthly HOA dues:$25
About this home
Listed Below Appraisal!!! Beautiful 4 Bedroom, 5.5 Bath Home on the #7 Fairway of Houston Lake Country Club! This spacious home offers luxury living with 10' ceilings on the main level and 9' ceilings upstairs. Gorgeous hardwood floors flow throughout the main living areas, including a formal dining room, formal living room, morning room, and home office. Cozy up with two fireplaces for added charm. The gourmet kitchen is a chef's dream-featuring a 48" Sub-Zero refrigerator, triple sink with disposal, 5-burner Thermador glass cooktop, 12" oven (regular and convection), Gibraltar countertops, pantry, and plenty of space to entertain. Relax in the oversized private owner's suite with tons of closet space and a luxurious master bath with skylight. Bonus room, mudroom, and more add to the flexibility of the layout. Enjoy the 572 sq. ft. garage PLUS a 264 sq. ft. heated and cooled shop with full bath-perfect for hobbies or extra storage. Extras include: Central vacuum system - Plantation shutters -Sprinkler system - Terrace with tumbled oversized brick - 6" exterior insulated walls - security system - 2 water heaters - 3 HVAC units And so much more! Call today to schedule your private showing!
Contact an agent
Home facts
- Year built:1996
- Listing ID #:10613188
- Updated:December 30, 2025 at 11:51 AM
Rooms and interior
- Bedrooms:4
- Total bathrooms:6
- Full bathrooms:5
- Half bathrooms:1
- Living area:5,441 sq. ft.
Heating and cooling
- Cooling:Central Air
- Heating:Central
Structure and exterior
- Roof:Composition
- Year built:1996
- Building area:5,441 sq. ft.
- Lot area:0.35 Acres
Schools
- High school:Perry
- Middle school:Mossy Creek
- Elementary school:Langston Road
Utilities
- Water:Public, Water Available
- Sewer:Septic Tank
Finances and disclosures
- Price:$695,000
- Price per sq. ft.:$127.73
- Tax amount:$5,512 (2023)
New listings near 125 Heather Glen Boulevard
- New
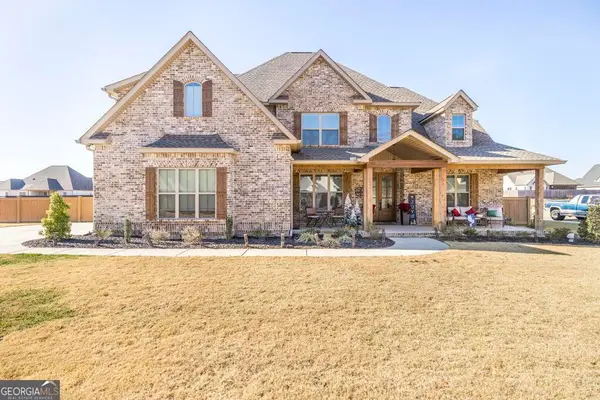 $619,900Active6 beds 4 baths3,416 sq. ft.
$619,900Active6 beds 4 baths3,416 sq. ft.206 Bristleleaf Path, Kathleen, GA 31047
MLS# 10661155Listed by: Southern Classic Realtors - New
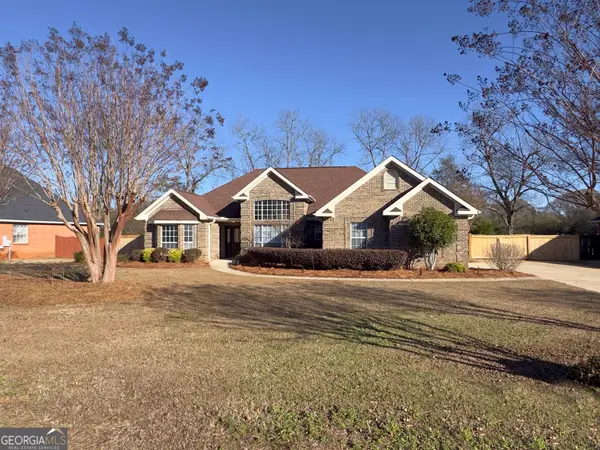 $355,000Active3 beds 2 baths2,123 sq. ft.
$355,000Active3 beds 2 baths2,123 sq. ft.124 Audrey Way, Kathleen, GA 31047
MLS# 10660834Listed by: Market South Properties Inc. 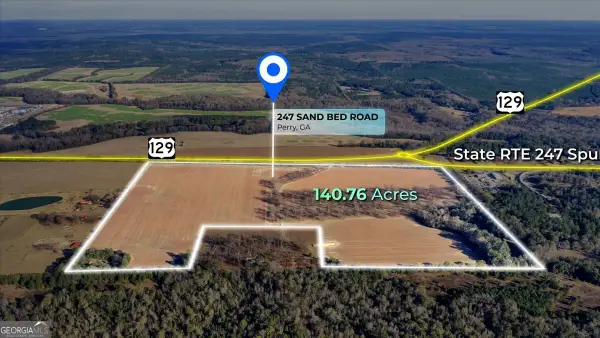 $4,400,000Active166.97 Acres
$4,400,000Active166.97 Acres0 Sandbed Road, Kathleen, GA 31047
MLS# 10659556Listed by: Landmark Realty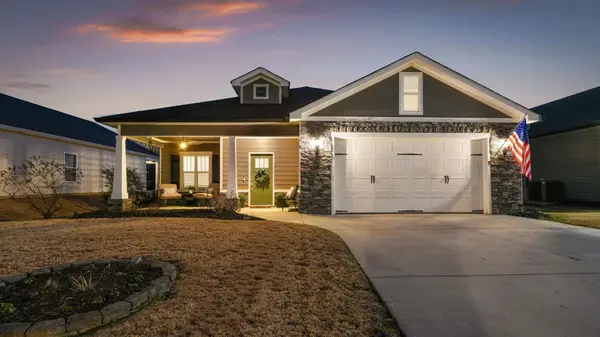 $400,000Active3 beds 2 baths1,911 sq. ft.
$400,000Active3 beds 2 baths1,911 sq. ft.116 Huntley Meadows Drive, Rossville, GA 30741
MLS# 3066308Listed by: GREATER DOWNTOWN REALTY DBA KELLER WILLIAMS REALTY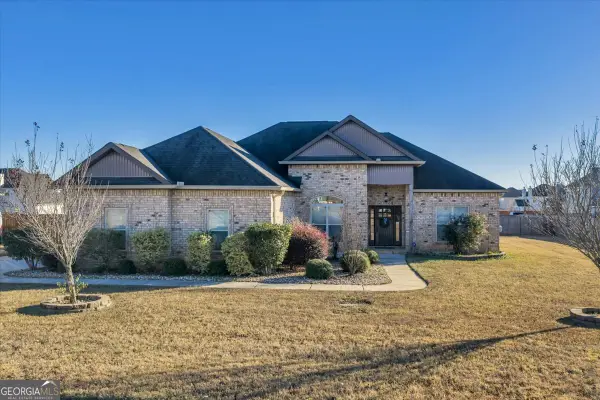 $334,500Active3 beds 3 baths1,971 sq. ft.
$334,500Active3 beds 3 baths1,971 sq. ft.162 Addington Drive, Kathleen, GA 31047
MLS# 10658949Listed by: Southern Classic Realtors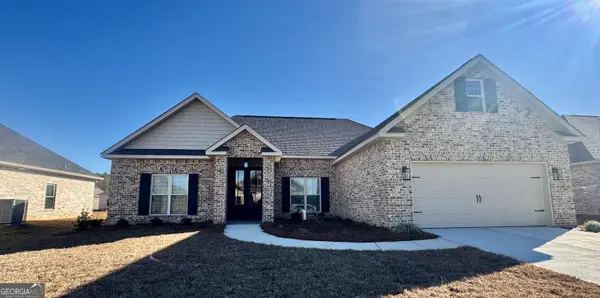 $348,981Active4 beds 2 baths1,907 sq. ft.
$348,981Active4 beds 2 baths1,907 sq. ft.115 Black Birch Lane, Kathleen, GA 31047
MLS# 10658231Listed by: Arise Realty Group, LLC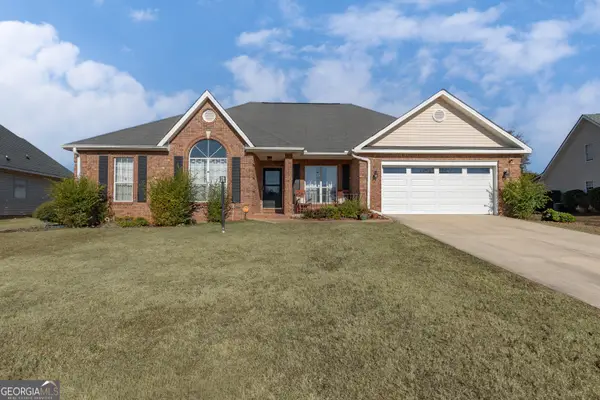 $310,000Active4 beds 3 baths2,157 sq. ft.
$310,000Active4 beds 3 baths2,157 sq. ft.114 Mallard Pointe, Kathleen, GA 31047
MLS# 10658189Listed by: Sold Realty Group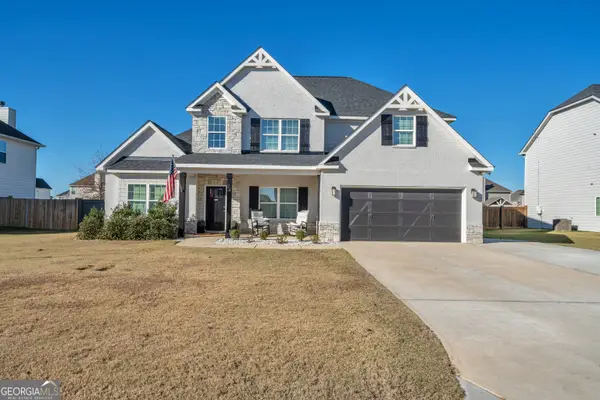 $455,000Active4 beds 4 baths2,980 sq. ft.
$455,000Active4 beds 4 baths2,980 sq. ft.24 Willow Moss Way, Kathleen, GA 31047
MLS# 10657614Listed by: Landmark Realty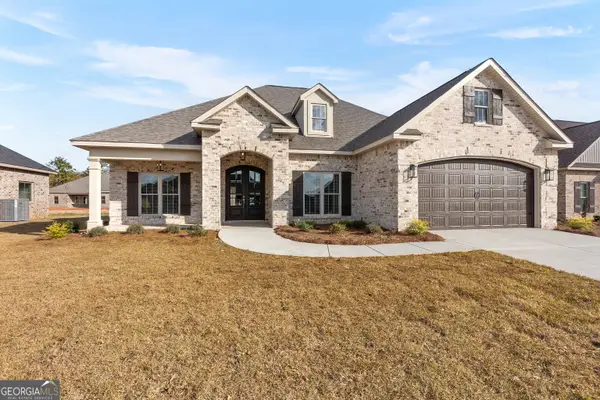 $381,189Active4 beds 2 baths2,083 sq. ft.
$381,189Active4 beds 2 baths2,083 sq. ft.107 Black Birch Lane, Kathleen, GA 31047
MLS# 10657561Listed by: Arise Realty Group, LLC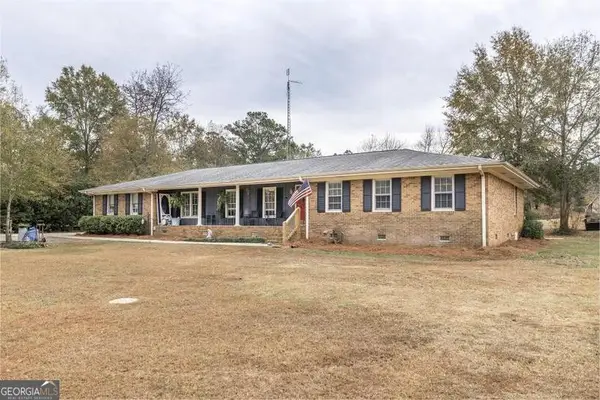 $439,000Active4 beds 3 baths2,580 sq. ft.
$439,000Active4 beds 3 baths2,580 sq. ft.124 S Tamie Circle, Kathleen, GA 31047
MLS# 10656323Listed by: NOT AVAILABLE
